104 London Fog Way, Sanford, FL 32771
- $520,000
- 3
- BD
- 2.5
- BA
- 2,355
- SqFt
- List Price
- $520,000
- Status
- Active
- Days on Market
- 12
- MLS#
- O6197210
- Property Style
- Single Family
- Architectural Style
- Contemporary
- Year Built
- 1997
- Bedrooms
- 3
- Bathrooms
- 2.5
- Baths Half
- 1
- Living Area
- 2,355
- Lot Size
- 7,936
- Acres
- 0.18
- Total Acreage
- 0 to less than 1/4
- Legal Subdivision Name
- Mayfair Oaks
- MLS Area Major
- Sanford/Lake Forest
Property Description
Beautyful and spacious 2 story home with loft in the Sanford/Lake Mary area. Plenty of upgrades including a NEW ROOF (2023), NEW AC (2022), NEW WATER HEATER (2023), NEW FLOORING (2022), NEW QUARTZ KITCHEN COUNTERTOPS (2022), BRAND NEW STAINLESS REFRIGERATOR AND RANGE (2024), NEW FRONT DOOR (2020), AND NEW EXTERIOR PAINT (2021). The home features an open floor plan with a separate living room, a loft that opens up to the kitchen and family room below, high cathedral ceilings, and a first-floor master with direct access to the rear screened porch. Lots of space to entertain inside and out! CURB APPEAL! Lush green lawn and upgraded landscaping (yard of the year 2022 and 2023). You even get your own avocado tree! Covered front porch and private backyard with a large patio. LOCATION! Centrally located with several amenities within 2 miles including Publix, Sam’s Club, Target, and Walmart Super Center. Easy access to major roads including SR 417 and I-4 (less than 2 miles). Well-kept neighborhood. Come see your new home today!
Additional Information
- Taxes
- $3397
- Minimum Lease
- 1-2 Years
- HOA Fee
- $135
- HOA Payment Schedule
- Quarterly
- Location
- Cul-De-Sac, City Limits, Sidewalk, Paved
- Community Features
- No Deed Restriction
- Property Description
- Two Story
- Zoning
- RES
- Interior Layout
- Cathedral Ceiling(s), Ceiling Fans(s), Eat-in Kitchen, High Ceilings, Kitchen/Family Room Combo, Open Floorplan, Primary Bedroom Main Floor, Split Bedroom, Thermostat, Vaulted Ceiling(s), Walk-In Closet(s), Window Treatments
- Interior Features
- Cathedral Ceiling(s), Ceiling Fans(s), Eat-in Kitchen, High Ceilings, Kitchen/Family Room Combo, Open Floorplan, Primary Bedroom Main Floor, Split Bedroom, Thermostat, Vaulted Ceiling(s), Walk-In Closet(s), Window Treatments
- Floor
- Carpet, Laminate
- Appliances
- Dishwasher, Disposal, Dryer, Electric Water Heater, Exhaust Fan, Microwave, Range, Refrigerator, Washer
- Utilities
- BB/HS Internet Available, Electricity Connected, Public, Street Lights
- Heating
- Central, Electric
- Air Conditioning
- Central Air
- Exterior Construction
- Block, Stucco
- Exterior Features
- Irrigation System, Sidewalk
- Roof
- Shingle
- Foundation
- Slab
- Pool
- No Pool
- Garage Carport
- 2 Car Garage
- Garage Spaces
- 2
- Garage Features
- Driveway, Garage Door Opener, Oversized
- Fences
- Fenced
- Pets
- Allowed
- Flood Zone Code
- x
- Parcel ID
- 33-19-30-513-0000-0310
- Legal Description
- LOT 31 MAYFAIR OAKS PB 50 PGS 38 THRU 41
Mortgage Calculator
Listing courtesy of CHARLES RUTENBERG REALTY ORLANDO.
StellarMLS is the source of this information via Internet Data Exchange Program. All listing information is deemed reliable but not guaranteed and should be independently verified through personal inspection by appropriate professionals. Listings displayed on this website may be subject to prior sale or removal from sale. Availability of any listing should always be independently verified. Listing information is provided for consumer personal, non-commercial use, solely to identify potential properties for potential purchase. All other use is strictly prohibited and may violate relevant federal and state law. Data last updated on
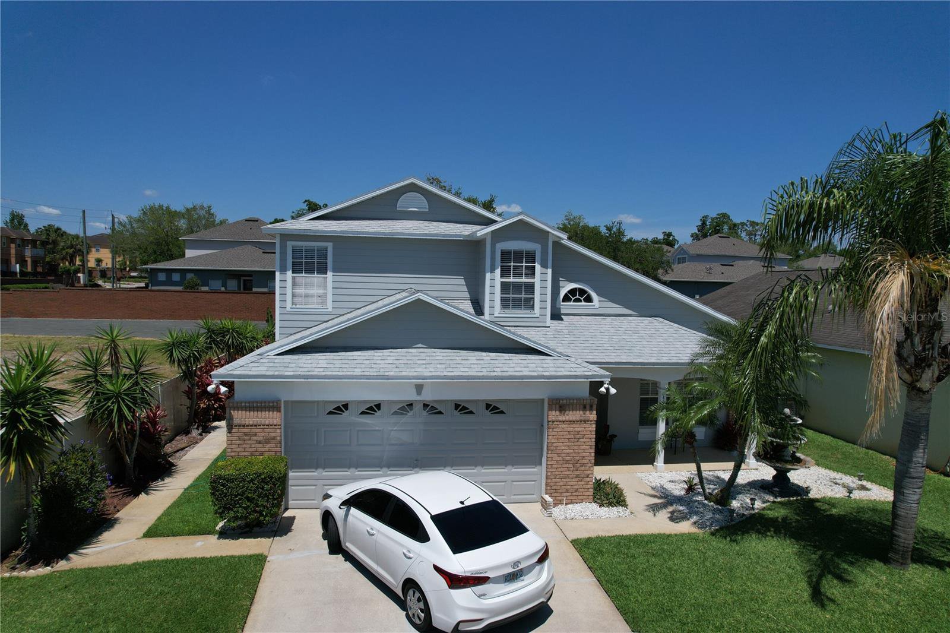








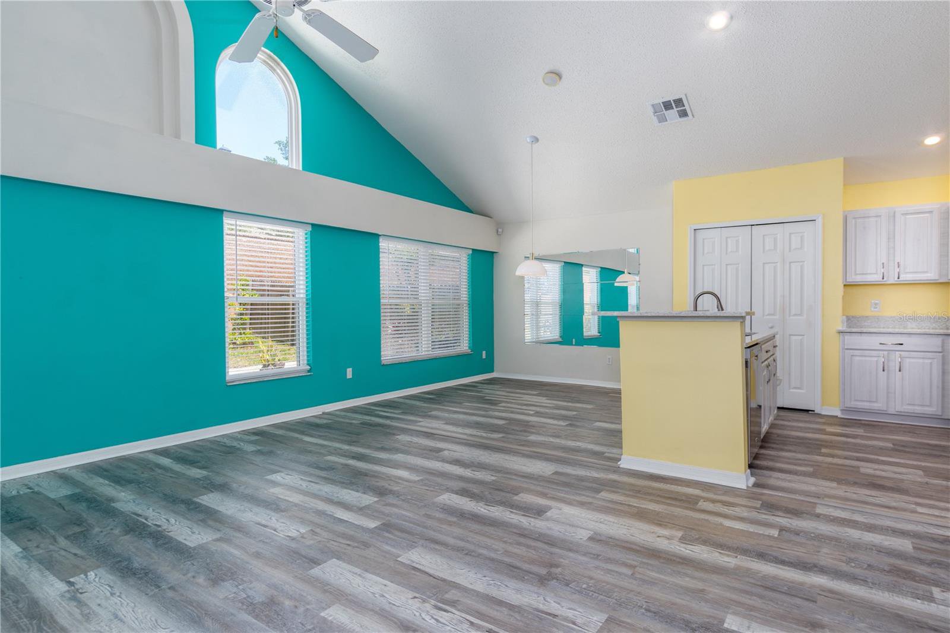



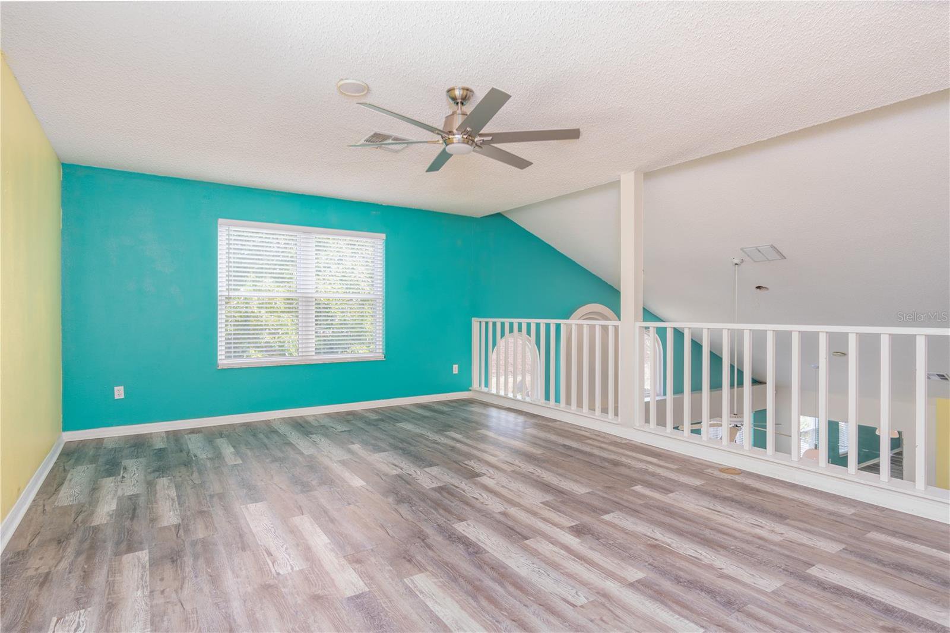


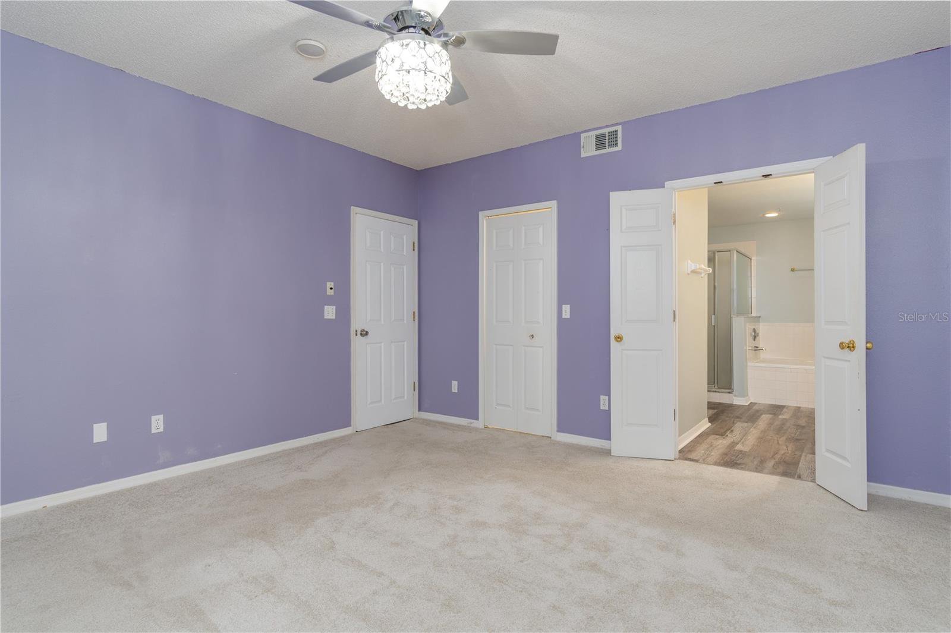


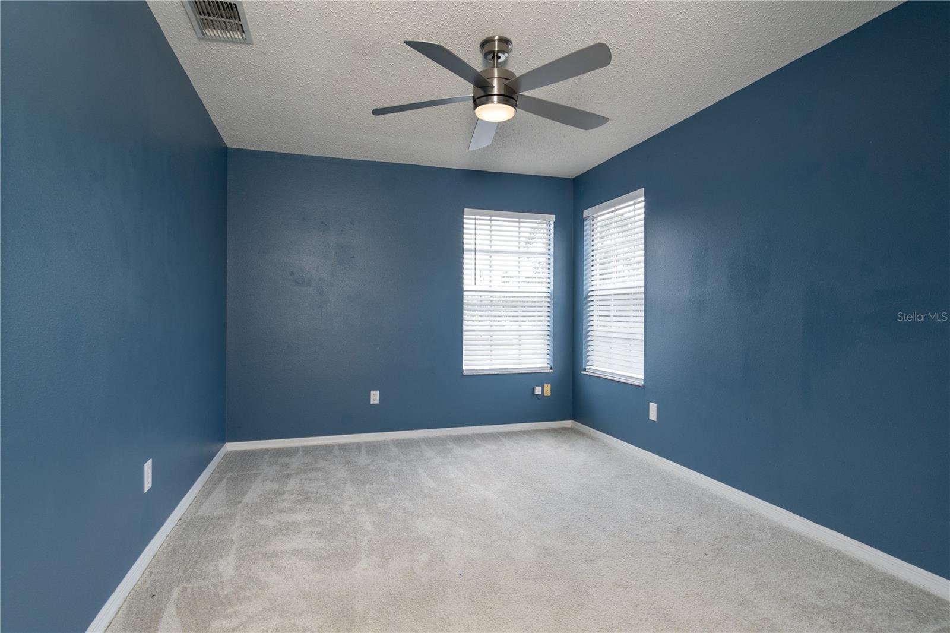
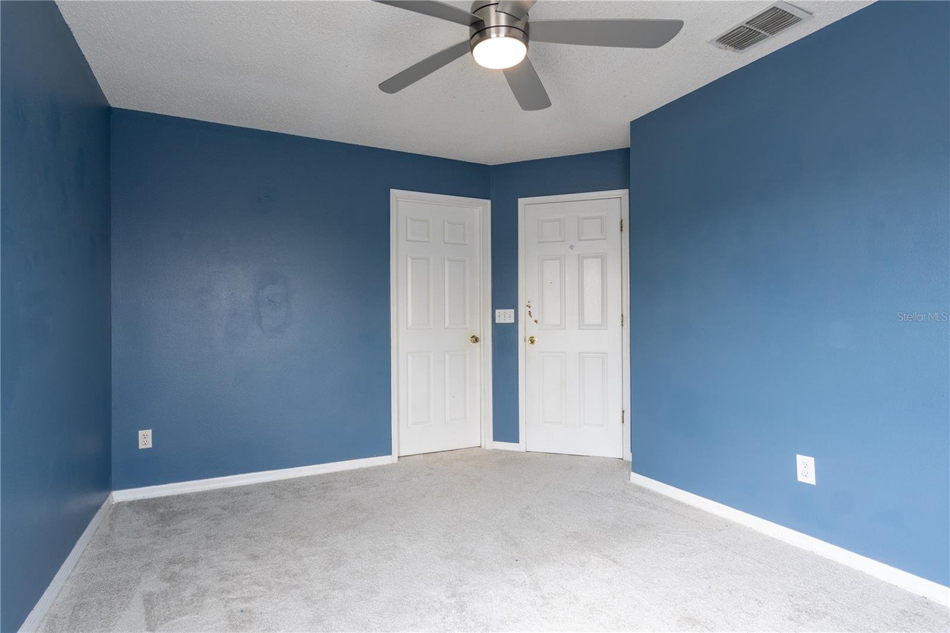







/u.realgeeks.media/belbenrealtygroup/400dpilogo.png)