1651 7th Avenue, Deland, FL 32724
- $325,000
- 3
- BD
- 2
- BA
- 1,426
- SqFt
- List Price
- $325,000
- Status
- Pending
- Days on Market
- 5
- MLS#
- O6197138
- Property Style
- Single Family
- Year Built
- 2022
- Bedrooms
- 3
- Bathrooms
- 2
- Living Area
- 1,426
- Lot Size
- 15,215
- Acres
- 0.35
- Total Acreage
- 1/4 to less than 1/2
- Legal Subdivision Name
- Daytona Park Estates
- MLS Area Major
- Deland
Property Description
Welcome to your dream home! This beautiful newer construction 3-bedroom, 2-bathroom residence features a home office, a spacious backyard, and a covered 220 sq.ft. back porch, ideal for enjoying the outdoors in any weather. Step inside to discover a welcoming open floorplan adorned with luxury vinyl plank floors, accentuated by vaulted ceilings in the main living space and a coffered ceiling in the master bedroom. The kitchen features granite countertops and recessed lighting, complemented by stylish light fixtures that illuminate the kitchen, dining, and living areas seamlessly. Entertaining guests is a breeze in this thoughtfully designed home, where every detail has been carefully considered. Located in a serene neighborhood, this property offers tranquility just minutes away from downtown DeLand and Stetson University. Additionally, Daytona Beach, Embry Riddle Aeronautical University, Daytona State, and Bethune Cookman College are a convenient 30-minute drive away. With no HOA fees and the assurance of not being located in a flood zone, this home provides peace of mind and convenience. All appliances are included, ensuring a seamless transition for its new owners. Don't miss out on the opportunity to make this your forever home. Contact us today to schedule a viewing and experience the charm and comfort this property has to offer.
Additional Information
- Taxes
- $3238
- Community Features
- No Deed Restriction
- Property Description
- One Story
- Zoning
- RESI
- Interior Layout
- Coffered Ceiling(s), Open Floorplan, Vaulted Ceiling(s), Walk-In Closet(s)
- Interior Features
- Coffered Ceiling(s), Open Floorplan, Vaulted Ceiling(s), Walk-In Closet(s)
- Floor
- Carpet, Luxury Vinyl
- Appliances
- Dishwasher, Dryer, Freezer, Microwave, Range, Refrigerator, Washer
- Utilities
- Electricity Connected, Water Connected
- Heating
- Central
- Air Conditioning
- Central Air
- Exterior Construction
- Concrete, Stucco
- Exterior Features
- Lighting
- Roof
- Shingle
- Foundation
- Slab
- Pool
- No Pool
- Garage Carport
- 2 Car Garage
- Garage Spaces
- 2
- Flood Zone Code
- X
- Parcel ID
- 7001-03-07-0021
- Legal Description
- 01-17-30 PER OR 8229 PG 3705 THE S 10.5 FT OF LOT 2 & ALL OF LOTS 3 THRU 5 DAYTONA PARK ESTATES SECTION NO C MB 23 PGS 97A & 98 PER OR 7421 PG 2796
Mortgage Calculator
Listing courtesy of KELLER WILLIAMS ADVANTAGE REALTY.
StellarMLS is the source of this information via Internet Data Exchange Program. All listing information is deemed reliable but not guaranteed and should be independently verified through personal inspection by appropriate professionals. Listings displayed on this website may be subject to prior sale or removal from sale. Availability of any listing should always be independently verified. Listing information is provided for consumer personal, non-commercial use, solely to identify potential properties for potential purchase. All other use is strictly prohibited and may violate relevant federal and state law. Data last updated on
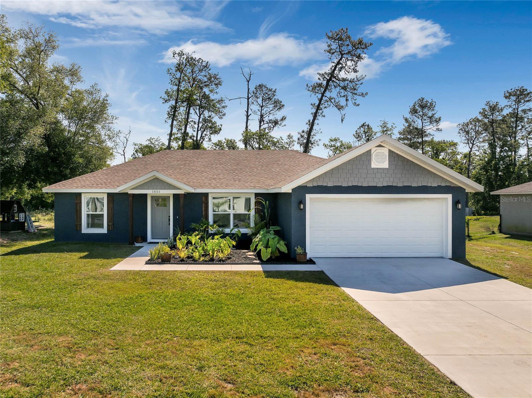
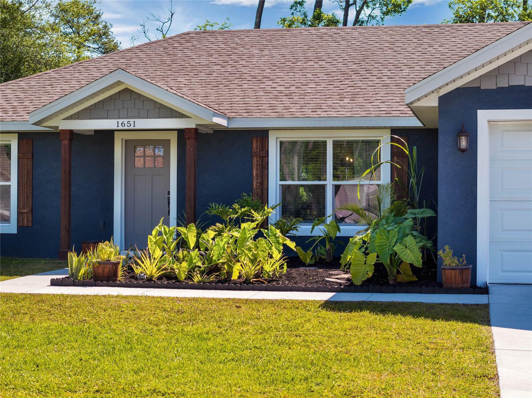

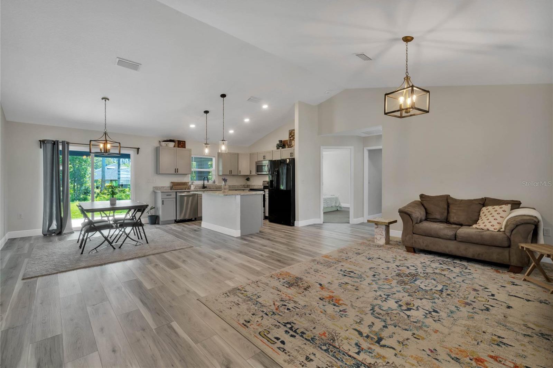

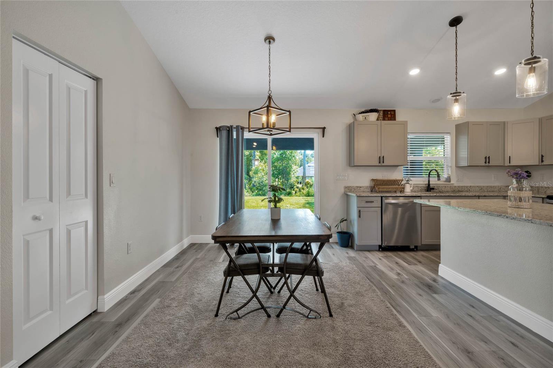
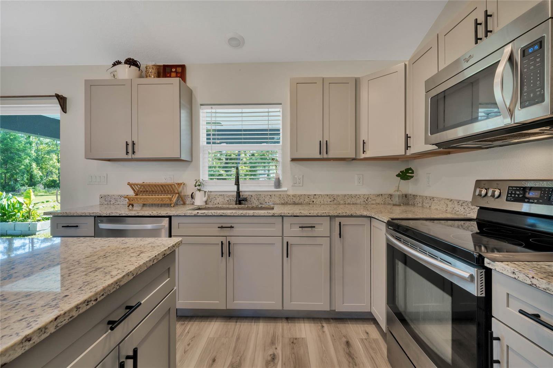

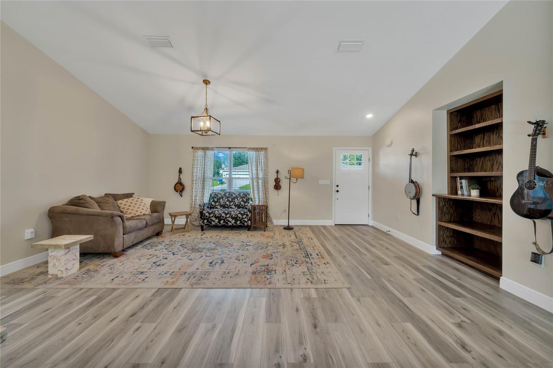
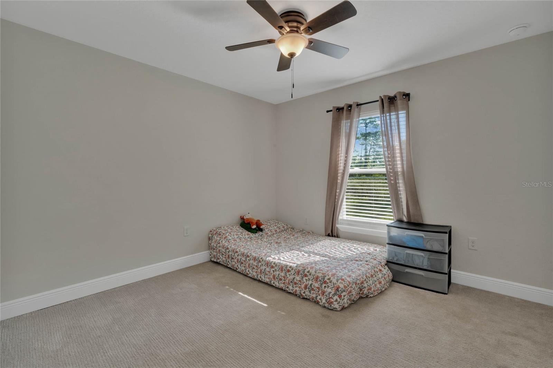
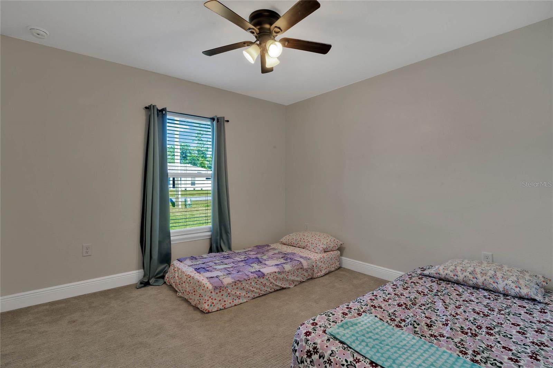

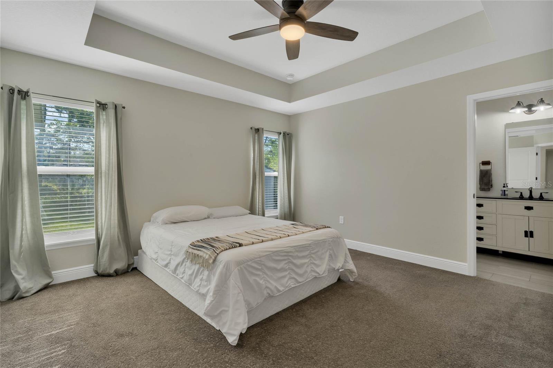
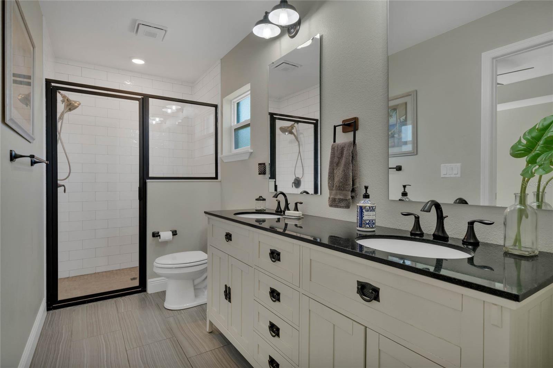
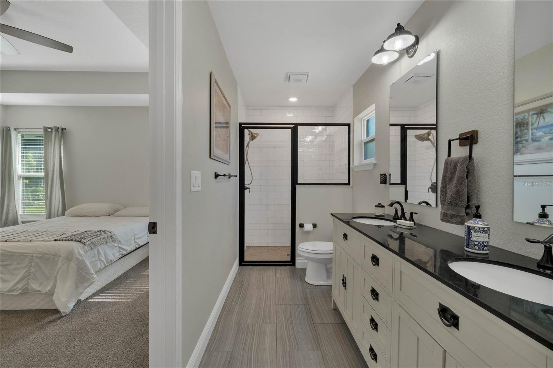

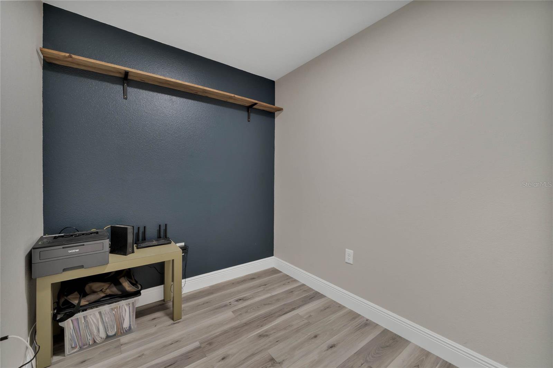

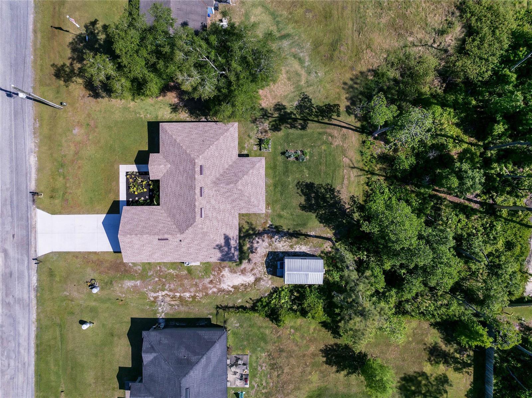
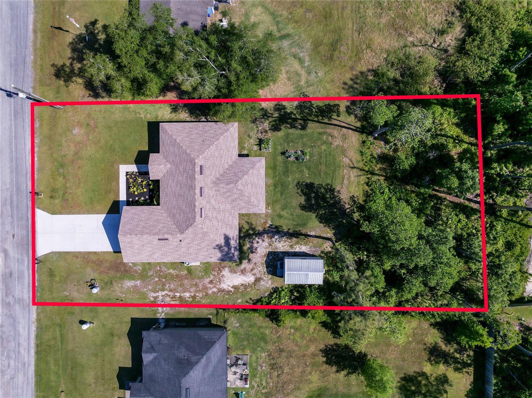
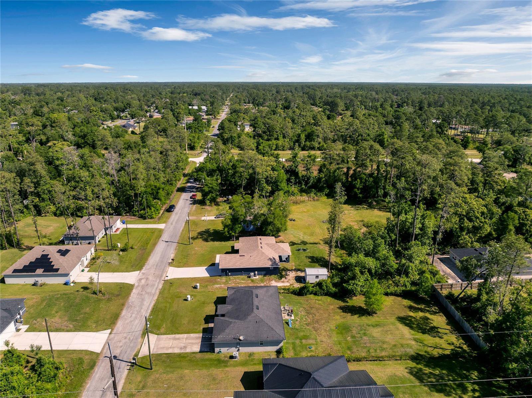
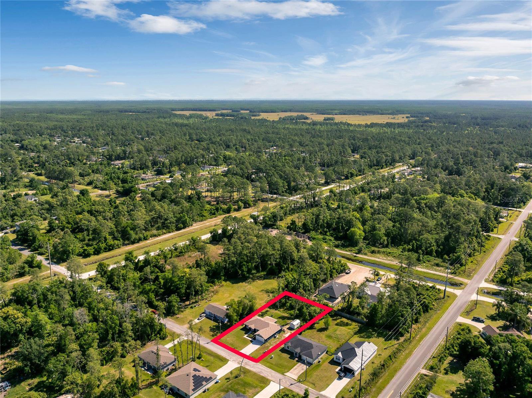
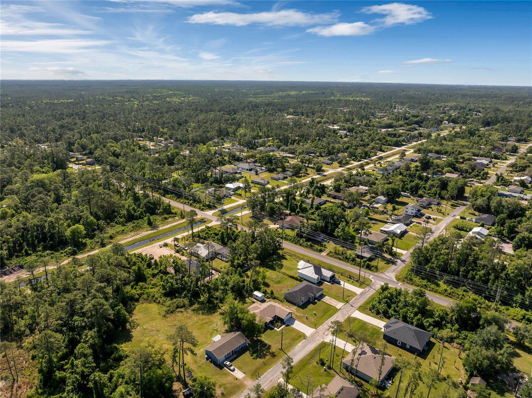
/u.realgeeks.media/belbenrealtygroup/400dpilogo.png)