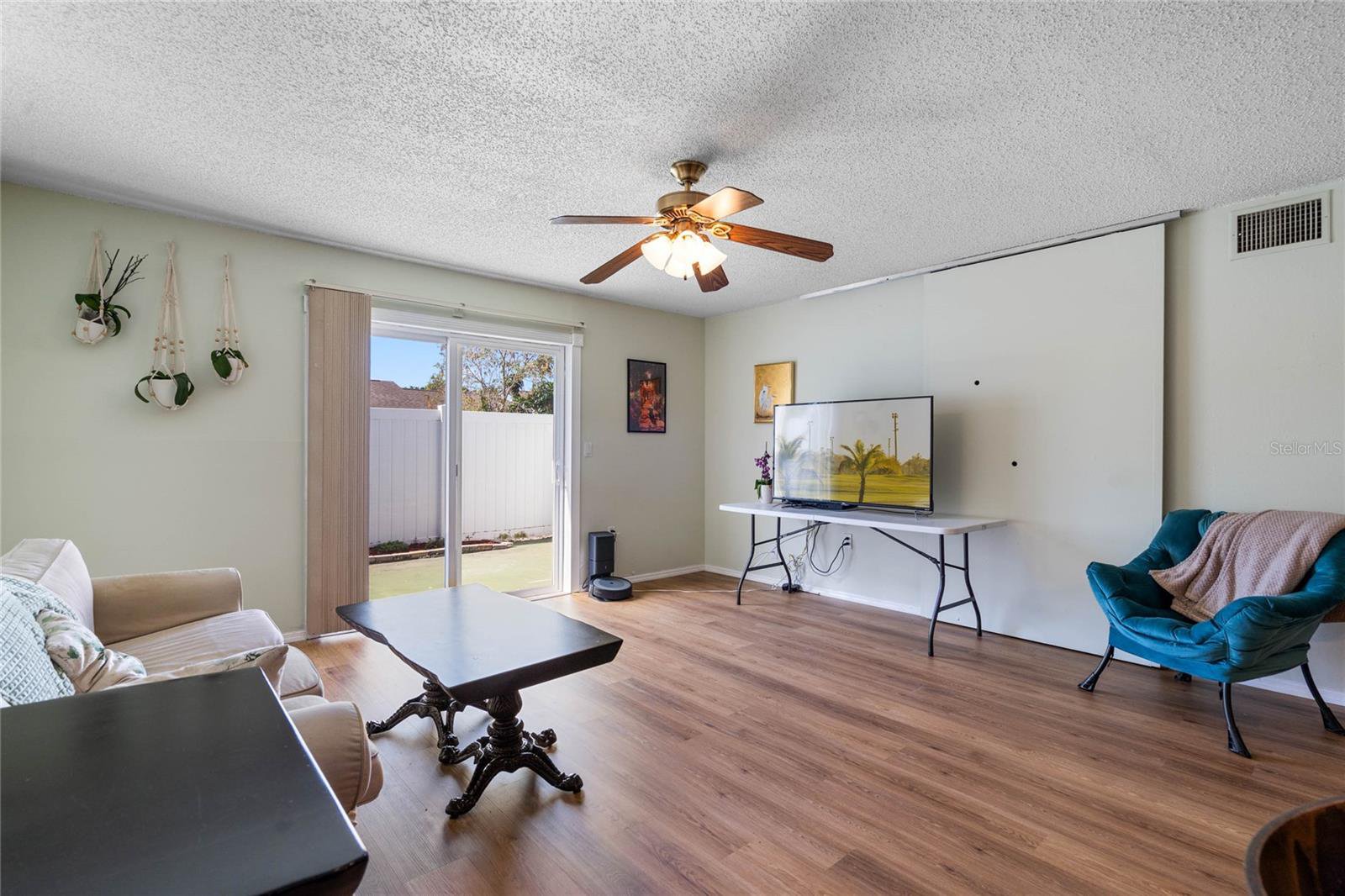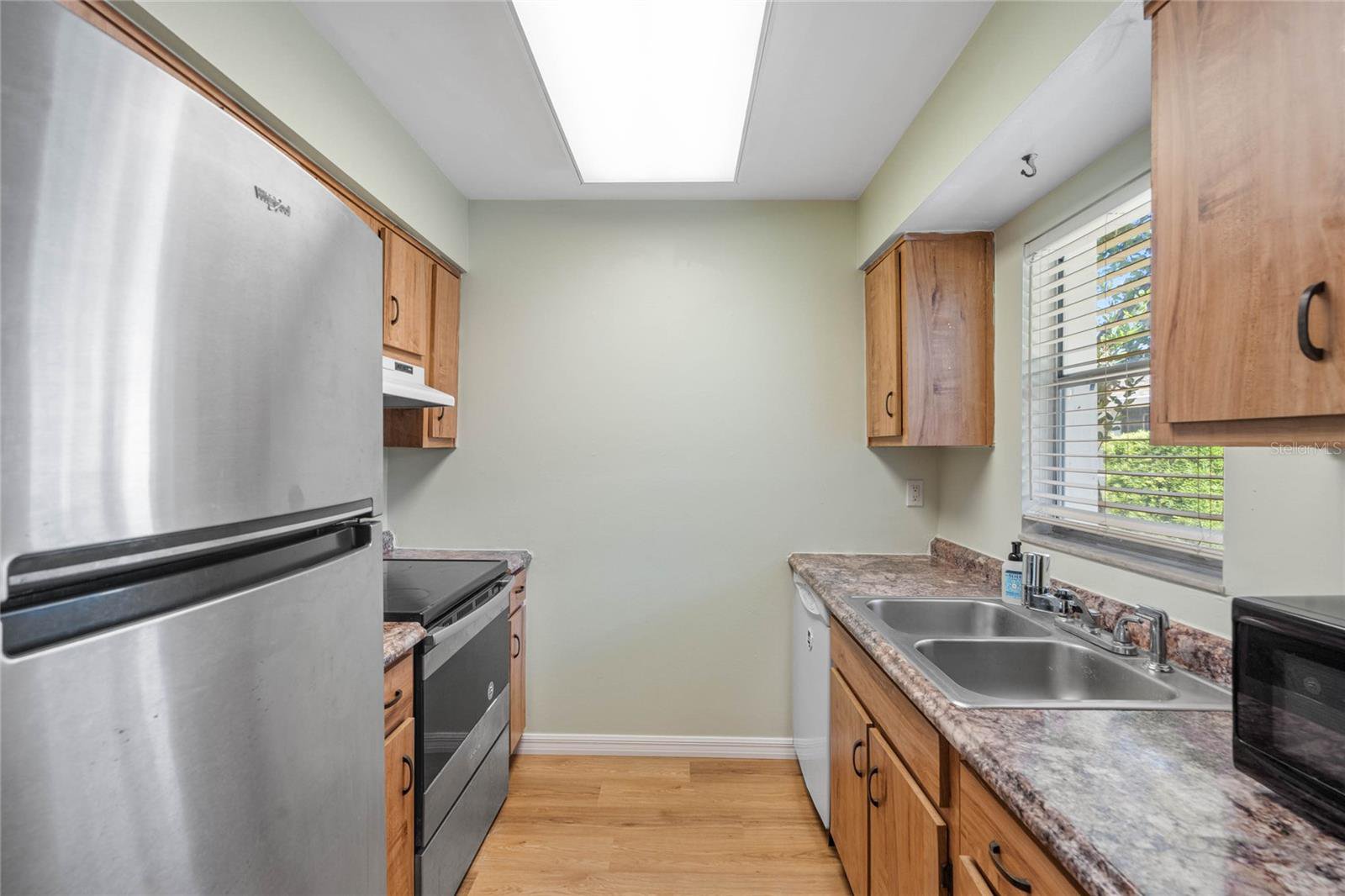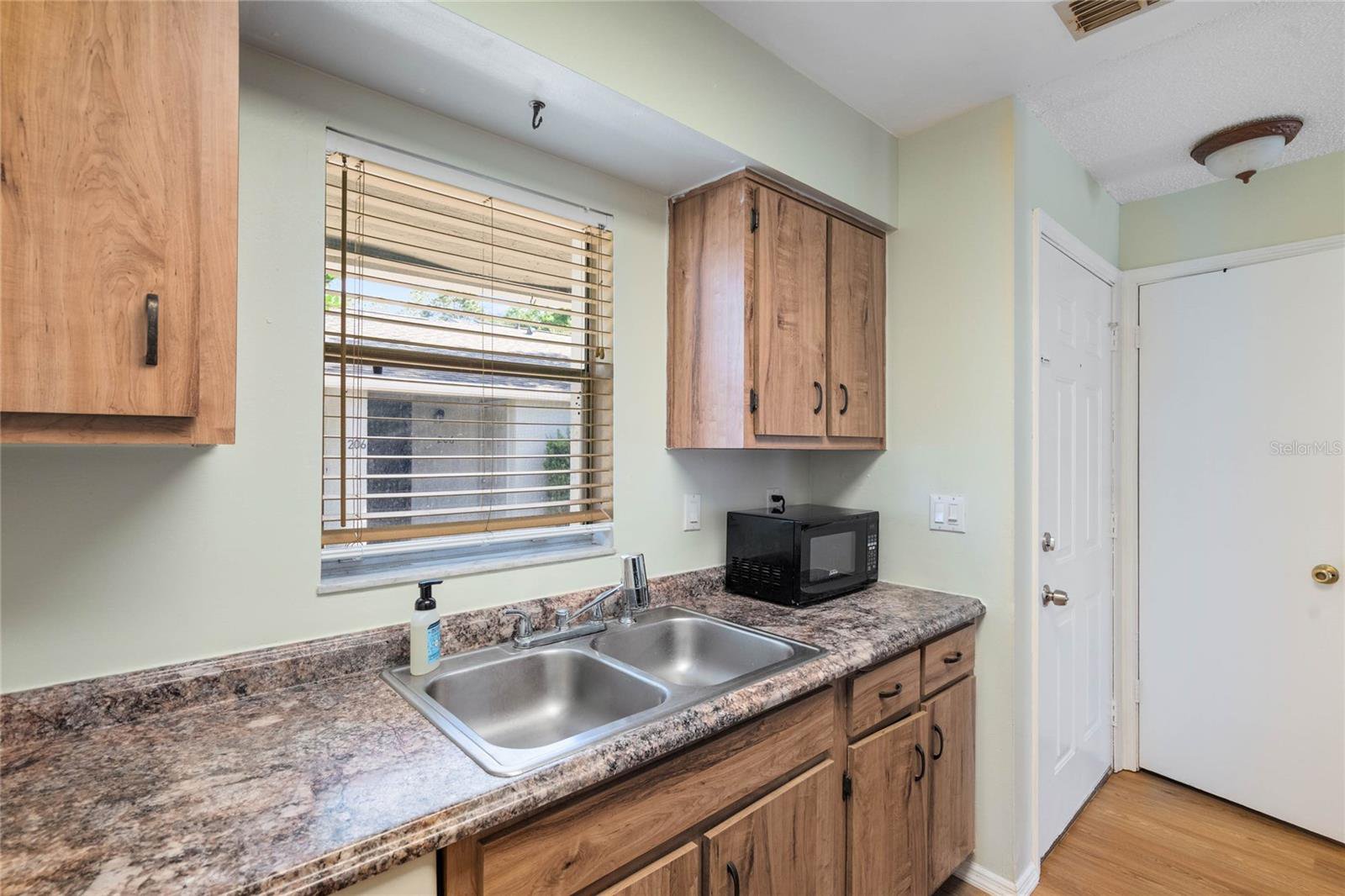205 Dorchester Square, Lake Mary, FL 32746
- $215,000
- 2
- BD
- 2
- BA
- 934
- SqFt
- List Price
- $215,000
- Status
- Pending
- Days on Market
- 7
- MLS#
- O6197134
- Property Style
- Townhouse
- Year Built
- 1983
- Bedrooms
- 2
- Bathrooms
- 2
- Living Area
- 934
- Lot Size
- 1,418
- Acres
- 0.03
- Total Acreage
- 0 to less than 1/4
- Building Name
- Dorchester Square
- Legal Subdivision Name
- Dorchester Square
- MLS Area Major
- Lake Mary / Heathrow
Property Description
Under contract-accepting backup offers. Welcome to the easy life in this cozy townhome nestled within the conveniently located community of The Villas of Lake Mary. Upon entering, you'll be greeted with beautiful newly installed luxury vinyl flooring throughout! The expansive living and dining area are inviting and offer a view of the fenced-in private back patio. The cozy kitchen includes all of the appliances with a stainless steel refrigerator and range. The unit has it's own laundry room located just off of the inviting front patio.And the washer and dryer are included as well! You can retreat to the primary suite featuring a spacious bedroom, a convenient closet organizer system, and an en-suite bathroom. Imagine soaking your free time away in the sparkling community pool while the community takes care of all of the exterior maintenance including the roof! This carefree lifestyle is waiting for you! The community is conveniently located under 15 minutes from The Sanford Airport. And it is just a short jog off of I-4 in Lake Mary, with easy access to The Sanford Mall with a wealth of shopping, dining, entertainment, and recreational options! Upgrades include new roof 2024, luxury vinyl flooring 2024, HVAC replacement 2023, interior paint 2023, new toilets.This property will not last long. Call today to schedule your private showing!
Additional Information
- Taxes
- $2006
- Minimum Lease
- 6 Months
- Hoa Fee
- $257
- HOA Payment Schedule
- Monthly
- Maintenance Includes
- Pool, Maintenance Structure, Maintenance Grounds, Management, Pest Control
- Community Features
- Pool, No Deed Restriction
- Property Description
- One Story
- Zoning
- R-3
- Interior Layout
- Built-in Features, Ceiling Fans(s), Living Room/Dining Room Combo, Open Floorplan, Primary Bedroom Main Floor, Thermostat
- Interior Features
- Built-in Features, Ceiling Fans(s), Living Room/Dining Room Combo, Open Floorplan, Primary Bedroom Main Floor, Thermostat
- Floor
- Luxury Vinyl
- Appliances
- Dishwasher, Disposal, Dryer, Range, Range Hood, Refrigerator, Washer
- Utilities
- Cable Connected, Electricity Connected, Sewer Connected
- Heating
- Central
- Air Conditioning
- Central Air
- Exterior Construction
- Block, Stucco
- Exterior Features
- Sidewalk, Sliding Doors, Storage
- Roof
- Shingle
- Foundation
- Slab
- Pool
- Community
- Middle School
- Millennium Middle
- High School
- Seminole High
- Pets
- Not allowed
- Max Pet Weight
- 40
- Pet Size
- Small (16-35 Lbs.)
- Flood Zone Code
- X
- Parcel ID
- 04-20-30-300-2050-0000
- Legal Description
- SEC 04 TWP 20S RGE 30E BEG 3183.47 FT W & 322.08 FT S OF NE COR RUN E 32 FT S 44 FT W 32 FT N 44 FT TO BEG
Mortgage Calculator
Listing courtesy of MAINFRAME REAL ESTATE.
StellarMLS is the source of this information via Internet Data Exchange Program. All listing information is deemed reliable but not guaranteed and should be independently verified through personal inspection by appropriate professionals. Listings displayed on this website may be subject to prior sale or removal from sale. Availability of any listing should always be independently verified. Listing information is provided for consumer personal, non-commercial use, solely to identify potential properties for potential purchase. All other use is strictly prohibited and may violate relevant federal and state law. Data last updated on






















/u.realgeeks.media/belbenrealtygroup/400dpilogo.png)