3235 Winding Pine Trail, Longwood, FL 32779
- $1,620,000
- 4
- BD
- 5.5
- BA
- 4,262
- SqFt
- List Price
- $1,620,000
- Status
- Active
- Days on Market
- 14
- MLS#
- O6197090
- Property Style
- Single Family
- Architectural Style
- Contemporary
- Year Built
- 1999
- Bedrooms
- 4
- Bathrooms
- 5.5
- Baths Half
- 1
- Living Area
- 4,262
- Lot Size
- 22,499
- Acres
- 0.52
- Total Acreage
- 1/2 to less than 1
- Legal Subdivision Name
- Alaqua Lakes Ph 2
- MLS Area Major
- Longwood/Wekiva Springs
Property Description
GOLF FRONT POOL HOME IN ALAQUA LAKES! Beautiful outdoor space with views of the 12th hole. High ceilings throughout this home and oversized rooms make this space live even larger than it's 4,262 square feet. The Gourmet kitchen features stainless appliances, a 5 burner gas stove, new quartz counter tops, 42" wood cabinets and crown molding. The kitchen leads into the oversized family room that features a gas fire place, plenty of natural light and French doors leading to the pool area. Outside you will find a sparling pool, lush fenced yard and golf course views. There is a new, never used outdoor kitchen on the oversized lanai for get togethers with family and friends. The huge primary bedroom is on the main floor and features a fireplace, tile flooring, large closets and an en suite bathroom with soaking tub and separate shower. The upstairs features two bedrooms, a bonus room and a flex space with a balcony overlooking the pool area and golf course. Get with your agent and make an appointment to see this home today!
Additional Information
- Taxes
- $11508
- Minimum Lease
- 1-2 Years
- HOA Fee
- $994
- HOA Payment Schedule
- Quarterly
- Maintenance Includes
- Guard - 24 Hour
- Location
- Landscaped, Level, On Golf Course, Sidewalk
- Community Features
- Deed Restrictions, Fitness Center, Gated Community - Guard, Golf Carts OK, Golf, No Truck/RV/Motorcycle Parking, Playground, Pool, Tennis Courts, Golf Community
- Property Description
- Two Story
- Zoning
- PUD
- Interior Layout
- Cathedral Ceiling(s), Ceiling Fans(s), High Ceilings, Kitchen/Family Room Combo, Primary Bedroom Main Floor, Solid Wood Cabinets, Split Bedroom, Stone Counters, Walk-In Closet(s)
- Interior Features
- Cathedral Ceiling(s), Ceiling Fans(s), High Ceilings, Kitchen/Family Room Combo, Primary Bedroom Main Floor, Solid Wood Cabinets, Split Bedroom, Stone Counters, Walk-In Closet(s)
- Floor
- Carpet, Ceramic Tile
- Appliances
- Bar Fridge, Built-In Oven, Cooktop, Dishwasher, Disposal, Dryer, Gas Water Heater, Microwave, Range, Range Hood, Refrigerator, Washer
- Utilities
- BB/HS Internet Available, Cable Available, Electricity Connected, Natural Gas Connected, Sewer Connected, Sprinkler Well, Street Lights, Underground Utilities
- Heating
- Central
- Air Conditioning
- Central Air
- Fireplace Description
- Gas
- Exterior Construction
- Stucco
- Exterior Features
- French Doors, Irrigation System, Outdoor Kitchen, Private Mailbox, Rain Gutters
- Roof
- Tile
- Foundation
- Slab
- Pool
- Community, Private
- Pool Type
- Gunite
- Garage Carport
- 3 Car Garage
- Garage Spaces
- 3
- Garage Dimensions
- 40x20
- Elementary School
- Heathrow Elementary
- Middle School
- Markham Woods Middle
- High School
- Lake Mary High
- Fences
- Fenced
- Pets
- Allowed
- Flood Zone Code
- X
- Parcel ID
- 14-20-29-5NP-0000-0630
- Legal Description
- LOT 63 ALAQUA LAKES PH 2 PB 53 PGS 71 THRU 74
Mortgage Calculator
Listing courtesy of JASON MITCHELL REAL ESTATE FLO.
StellarMLS is the source of this information via Internet Data Exchange Program. All listing information is deemed reliable but not guaranteed and should be independently verified through personal inspection by appropriate professionals. Listings displayed on this website may be subject to prior sale or removal from sale. Availability of any listing should always be independently verified. Listing information is provided for consumer personal, non-commercial use, solely to identify potential properties for potential purchase. All other use is strictly prohibited and may violate relevant federal and state law. Data last updated on


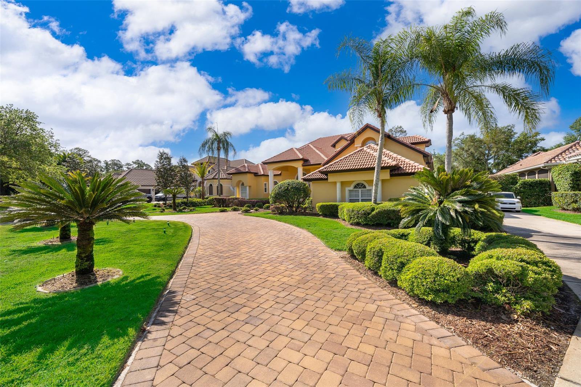

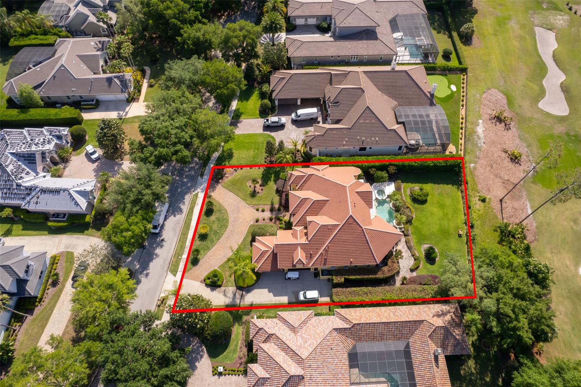
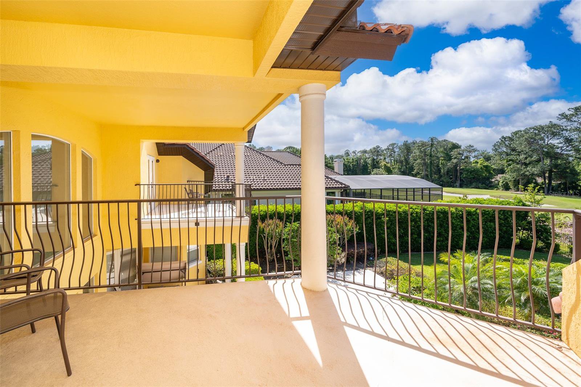

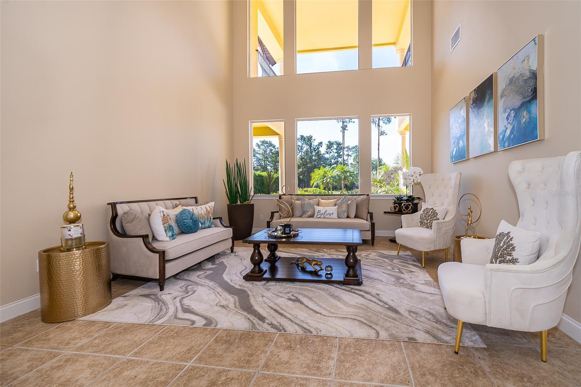



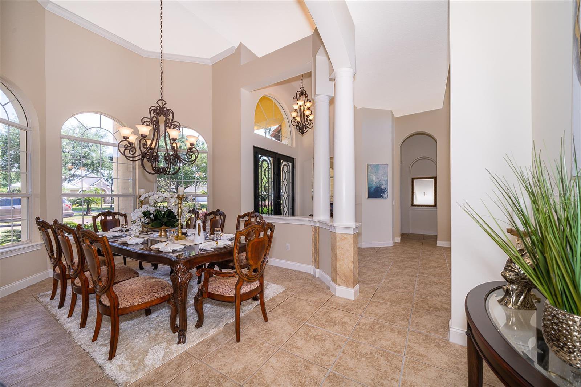




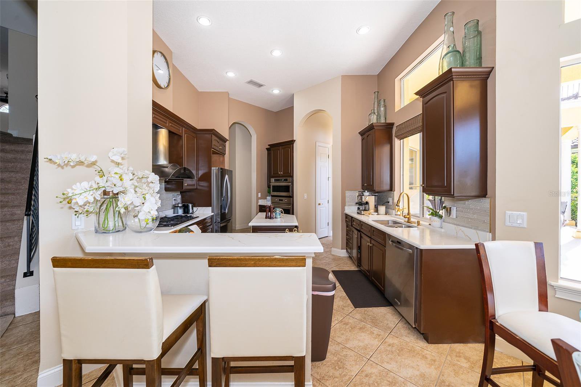

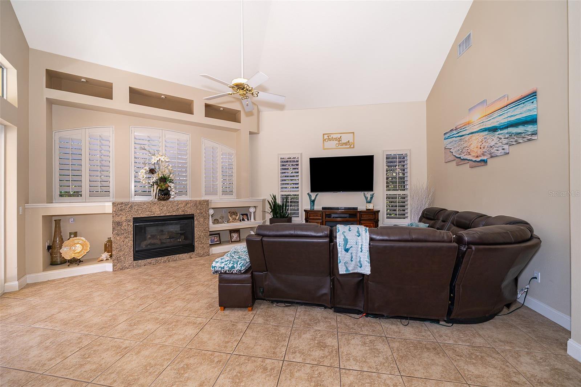

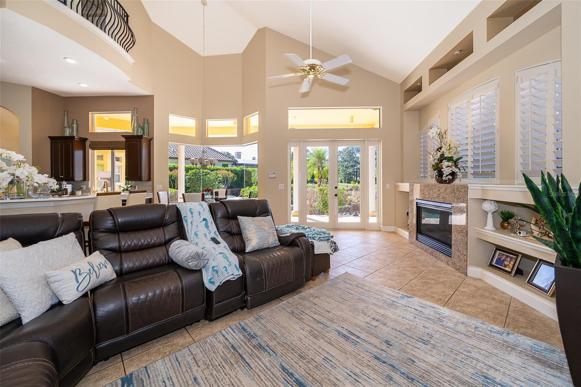

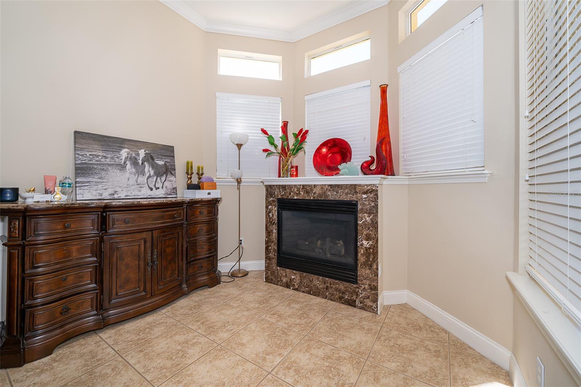

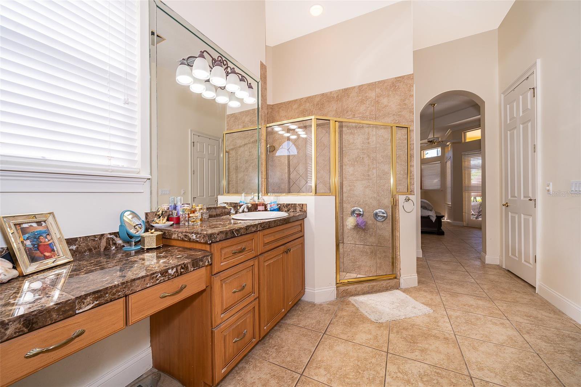



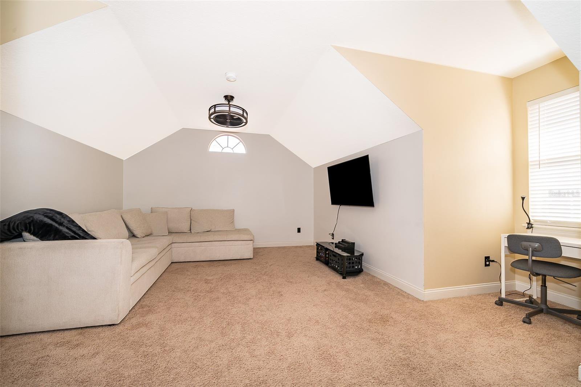




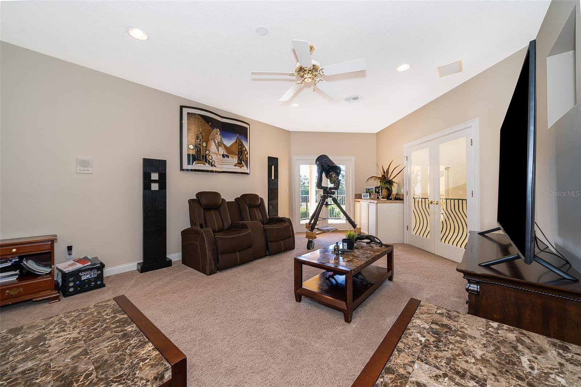






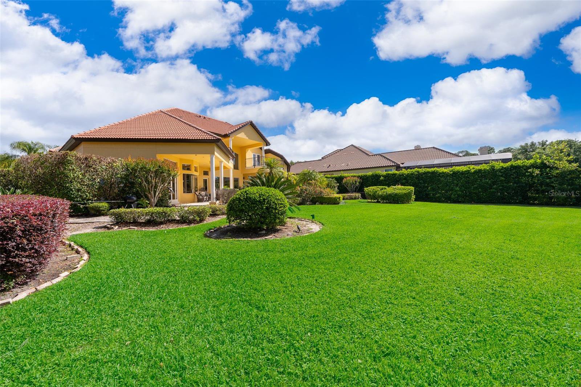

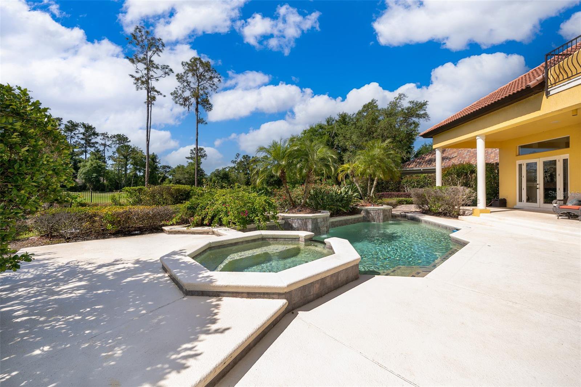





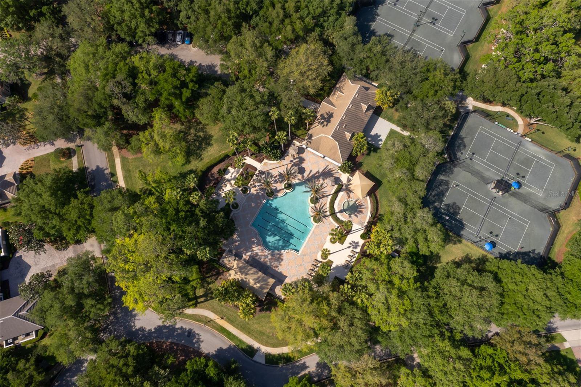
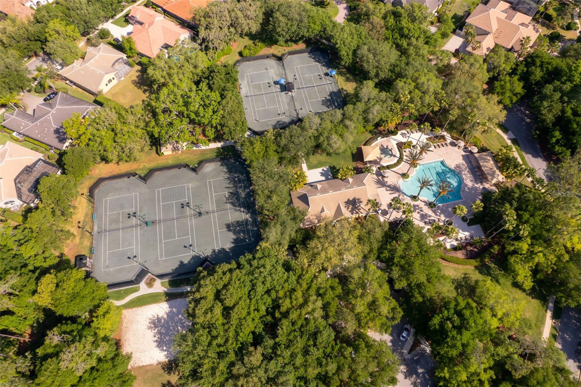

/u.realgeeks.media/belbenrealtygroup/400dpilogo.png)