9051 Beach Tea Way, Kissimmee, FL 34747
- $345,990
- 3
- BD
- 2.5
- BA
- 1,473
- SqFt
- List Price
- $345,990
- Status
- Active
- Days on Market
- 13
- MLS#
- O6197065
- Property Style
- Townhouse
- Architectural Style
- Other
- New Construction
- Yes
- Year Built
- 2023
- Bedrooms
- 3
- Bathrooms
- 2.5
- Baths Half
- 1
- Living Area
- 1,473
- Lot Size
- 2,178
- Acres
- 0.05
- Total Acreage
- 0 to less than 1/4
- Building Name
- 5
- Legal Subdivision Name
- Soleil At Westside
- MLS Area Major
- Kissimmee/Celebration
Property Description
READY TO MOVE-IN!! FINAL OPPORTUNITY TO OWN A NEW CONSTRUCTION HOME IN THIS COMMUNITY!! The Capri floorplan is a fantastic option for those seeking a comfortable and functional living space. With 1,450+ square feet, it provides ample room for various activities and lifestyles. The open layout of the Great Room, dining area, and kitchen fosters a sense of connectivity and versatility, whether you're cooking, dining, or simply spending time together. The inclusion of a half bath downstairs adds convenience for guests and everyday use, while the upstairs laundry room makes chores more manageable by situating it near all three bedrooms. This thoughtful design ensures practicality and ease of living. The owner's suite and the additional bedrooms offer not just space, but also tranquility and style, creating inviting retreats within the home. Whether it's for relaxation, entertainment, or quiet weekends, the Capri floorplan seems to cater to a variety of needs and preferences. This home is situated in a great location, near world-famous theme parks and nonstop entertainment, recreation, shopping and cuisine. Schedule your tour today!
Additional Information
- Taxes
- $167
- Taxes
- $1,157
- Minimum Lease
- 6 Months
- Hoa Fee
- $227
- HOA Payment Schedule
- Monthly
- Maintenance Includes
- Pool
- Community Features
- Park, Playground, Pool, No Deed Restriction
- Property Description
- Two Story
- Zoning
- R-1
- Interior Layout
- Eat-in Kitchen, Kitchen/Family Room Combo, Open Floorplan, Solid Surface Counters, Thermostat
- Interior Features
- Eat-in Kitchen, Kitchen/Family Room Combo, Open Floorplan, Solid Surface Counters, Thermostat
- Floor
- Carpet, Ceramic Tile
- Appliances
- Dishwasher, Disposal, Microwave, Range
- Utilities
- Cable Available, Electricity Available, Sewer Available, Water Available
- Heating
- Central
- Air Conditioning
- Central Air
- Exterior Construction
- Block, Concrete
- Exterior Features
- Sidewalk
- Roof
- Shingle
- Foundation
- Slab
- Pool
- Community
- Garage Carport
- 1 Car Garage
- Garage Spaces
- 1
- Elementary School
- Westside K-8
- Middle School
- West Side
- High School
- Celebration High
- Pets
- Allowed
- Flood Zone Code
- X500
- Parcel ID
- 19-25-27-5246-0001-1150
- Legal Description
- SOLEIL AT WESTSIDE PB 32 PGS 49-52 LOT 115
Mortgage Calculator
Listing courtesy of MATTAMY REAL ESTATE SERVICES.
StellarMLS is the source of this information via Internet Data Exchange Program. All listing information is deemed reliable but not guaranteed and should be independently verified through personal inspection by appropriate professionals. Listings displayed on this website may be subject to prior sale or removal from sale. Availability of any listing should always be independently verified. Listing information is provided for consumer personal, non-commercial use, solely to identify potential properties for potential purchase. All other use is strictly prohibited and may violate relevant federal and state law. Data last updated on
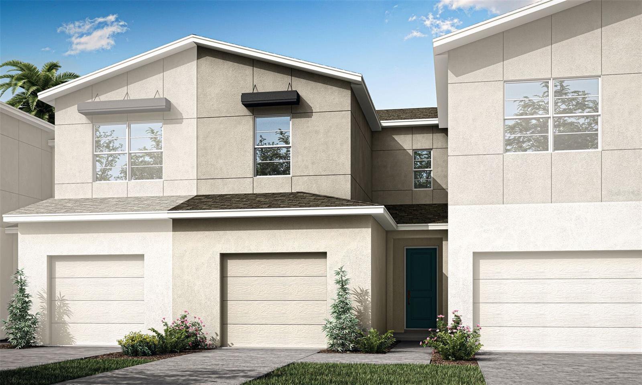
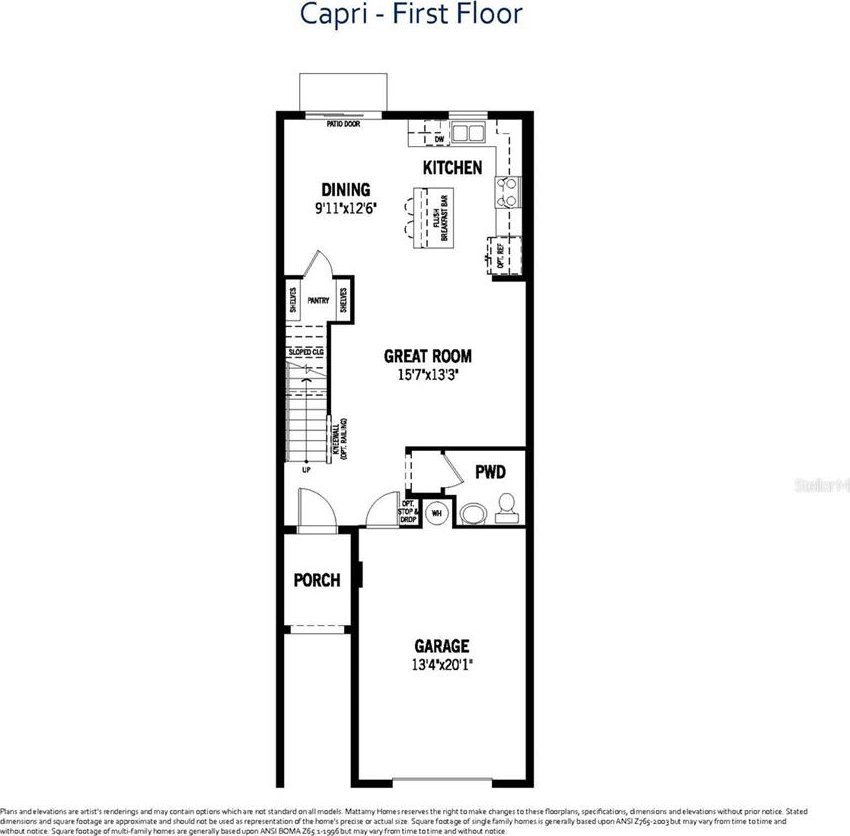
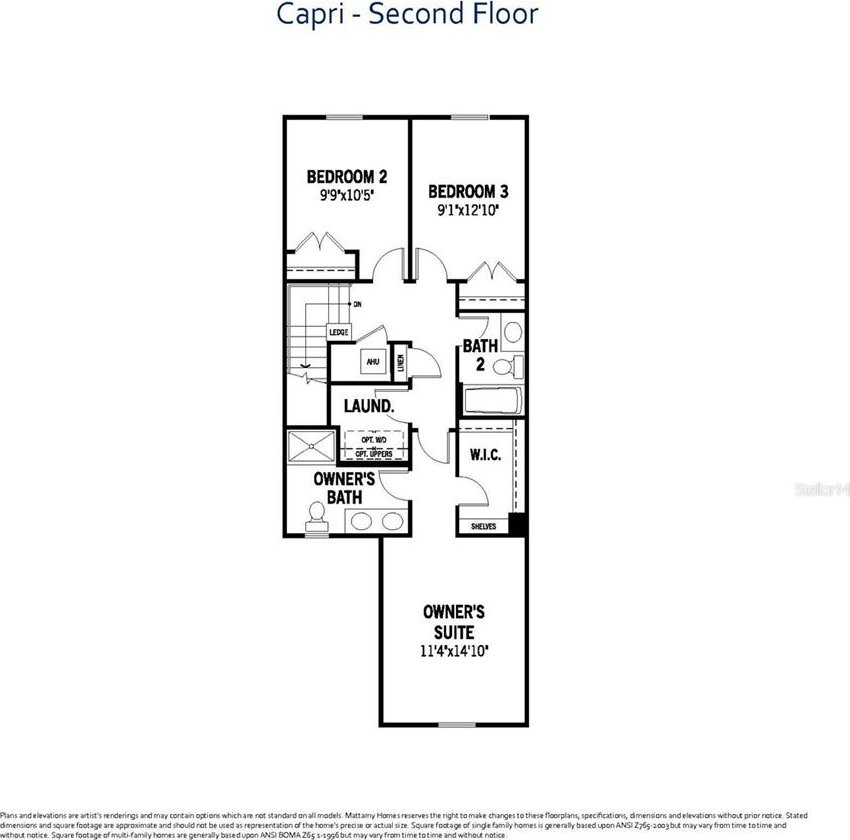
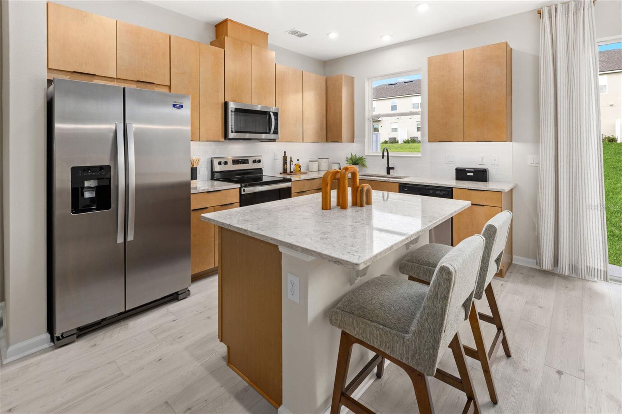
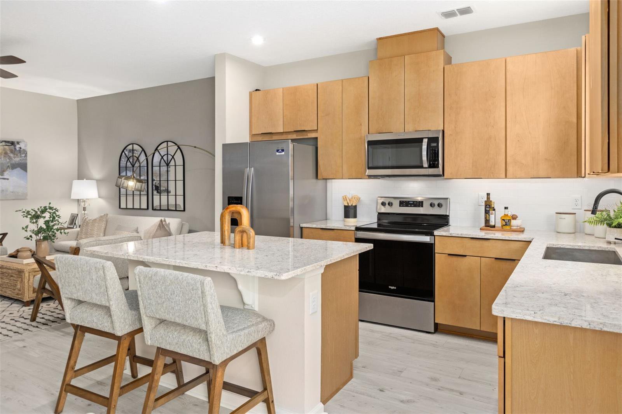
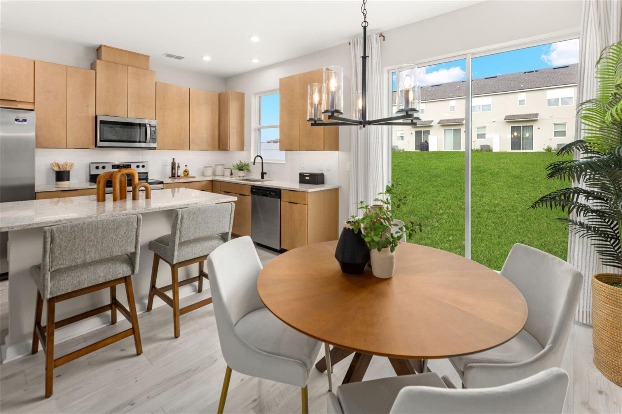
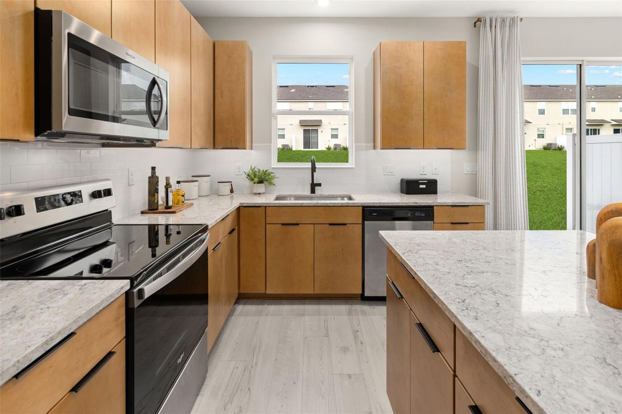
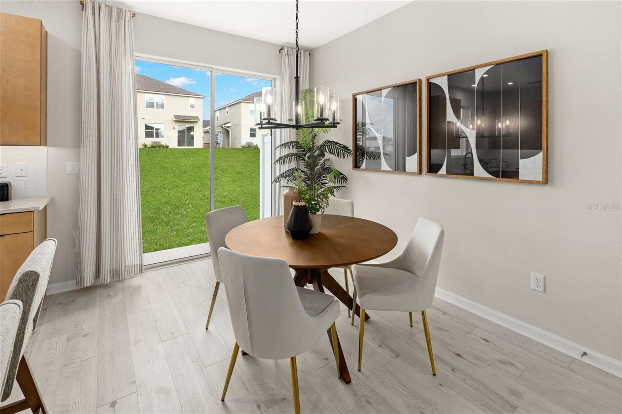
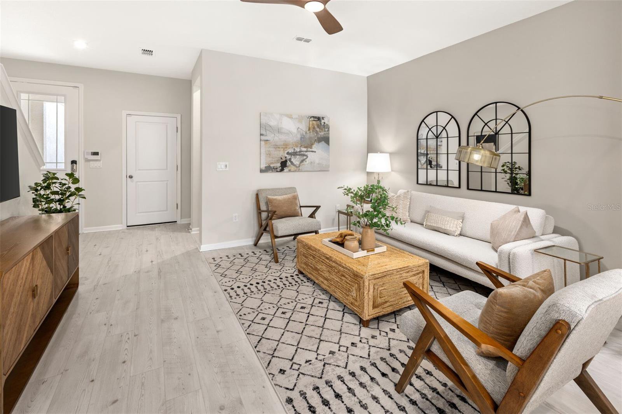
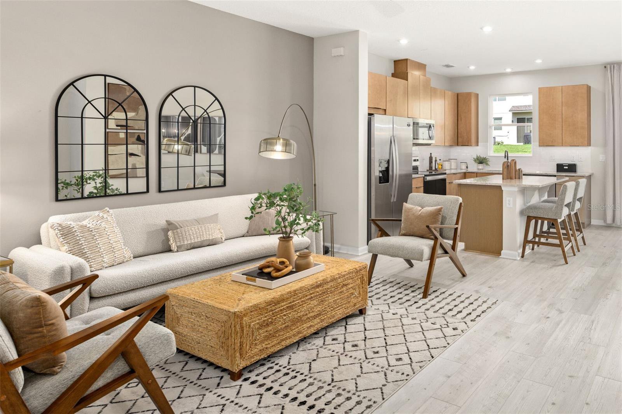
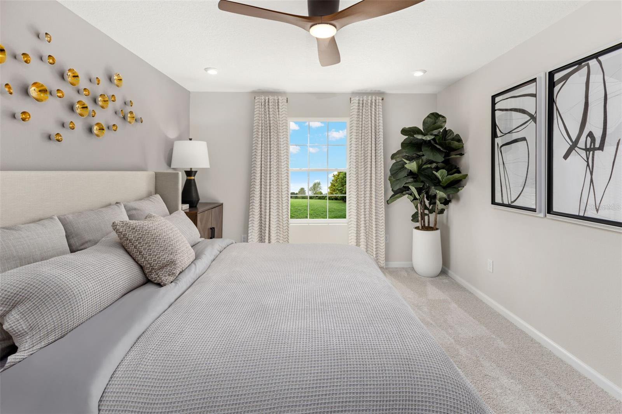
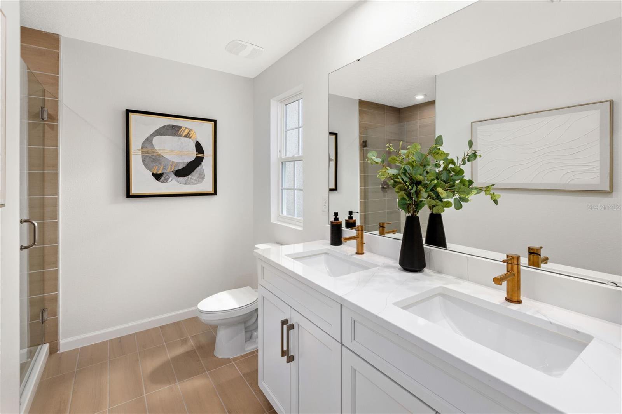
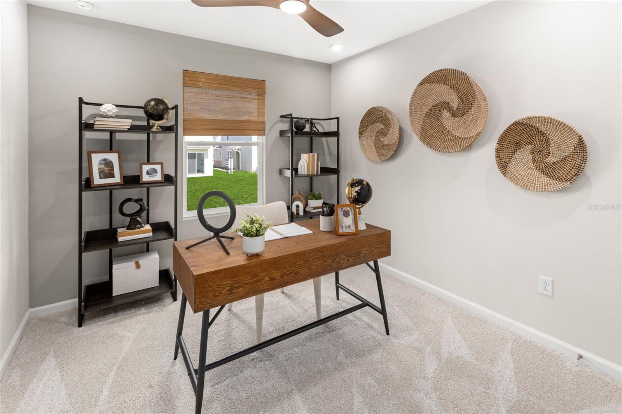
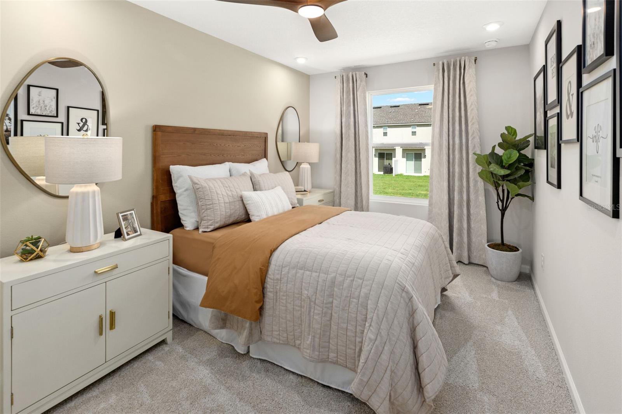
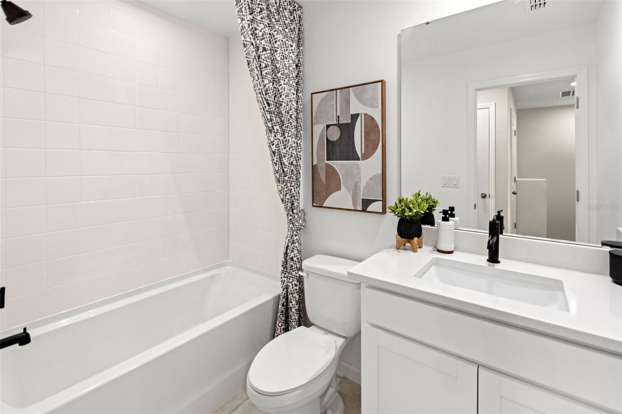
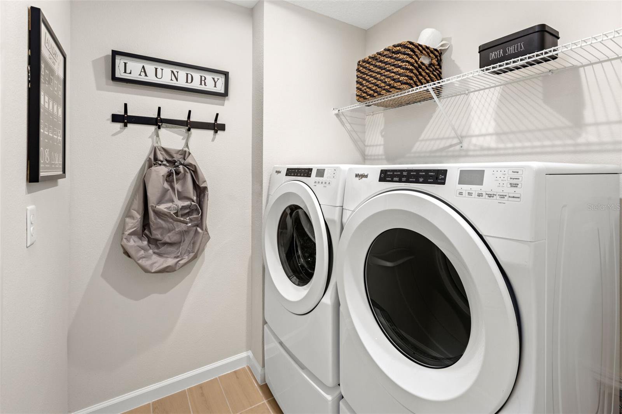
/u.realgeeks.media/belbenrealtygroup/400dpilogo.png)