16947 Tradewind Point, Winter Garden, FL 34787
- $695,000
- 4
- BD
- 3.5
- BA
- 2,782
- SqFt
- List Price
- $695,000
- Status
- Pending
- Days on Market
- 7
- MLS#
- O6196960
- Property Style
- Single Family
- Year Built
- 2018
- Bedrooms
- 4
- Bathrooms
- 3.5
- Baths Half
- 1
- Living Area
- 2,782
- Lot Size
- 6,877
- Acres
- 0.16
- Total Acreage
- 0 to less than 1/4
- Legal Subdivision Name
- Waterside
- MLS Area Major
- Winter Garden/Oakland
Property Description
Nestled in the serene Waterside Community of Winter Garden, this stunning 2018-built home boasts 4 bedrooms and 3.5 baths, exuding modern elegance and comfort. The welcoming entrance is adorned with arched blooming bougainvillea and once inside you?ll find French doors that open to a versatile private office or den. Open and bright with natural light, the heart of the home is a gourmet kitchen featuring quartz countertops, a farmhouse sink, stainless steel hood over a 5 burner gas cooktop, built-in oven, microwave, and thoughtfully designed cabinets with pull-out shelves, soft-close doors, and a well-organized pantry. The living area, designed for relaxation and entertainment, includes 5.1 surround sound and overlooks the fenced backyard, pre-plumbed and pre-wired for an outdoor kitchen and future pool or spa. The home has plenty of choices for dining too with enough space for a large table in the casual dining area featuring sliding doors to the covered, screened patio with stereo speakers or at the large kitchen island. The primary suite on the first floor offers a view of the backyard and a luxurious ensuite with two sinks, soaking tub, separate shower, oscillating fan to keep you cool while getting ready for work or fun, and a spacious walk-in closet. Upstairs, a bonus room awaits, pre-wired for 5.1 surround sound, alongside two bedrooms sharing a sizeable hall bath, and a fourth bedroom with an en suite bathroom and walk-in closet, all with wood floors that compliment the additional wood floors, wood stairs and wood-look tile throughout the home. Added benefits include additional sound insulation in the living room wall and ceiling for peace and quiet, foam insulation in the first floor concrete block for comfort, a UV light equipped A/C system for health, a Lorex security system for safety, and a garage with overhead shelves for storage, making this home a perfect sanctuary for those seeking a blend of modern amenities and natural beauty. Waterside homeowners enjoy a large community pool including lap lanes as well as fitness room, community clubhouse, and walking path along Johns Lake. This Winter Garden location is convenient to historic Winter Garden, major roadways for travel to Orlando, the airport, and beaches, plus it?s just 20 minutes to the back gate of Walt Disney World. Call to see this home before it?s SOLD!
Additional Information
- Taxes
- $4106
- Minimum Lease
- 1-2 Years
- HOA Fee
- $196
- HOA Payment Schedule
- Monthly
- Maintenance Includes
- Pool, Recreational Facilities
- Location
- Landscaped, Level, Sidewalk, Paved
- Community Features
- Clubhouse, Community Mailbox, Deed Restrictions, Fitness Center, Park, Pool, Sidewalks
- Property Description
- One Story
- Zoning
- UVPUD
- Interior Layout
- Ceiling Fans(s), Kitchen/Family Room Combo, Primary Bedroom Main Floor, Solid Surface Counters, Split Bedroom, Thermostat, Walk-In Closet(s), Window Treatments
- Interior Features
- Ceiling Fans(s), Kitchen/Family Room Combo, Primary Bedroom Main Floor, Solid Surface Counters, Split Bedroom, Thermostat, Walk-In Closet(s), Window Treatments
- Floor
- Tile, Wood
- Appliances
- Built-In Oven, Cooktop, Dishwasher, Disposal, Dryer, Gas Water Heater, Microwave, Refrigerator, Washer
- Utilities
- Cable Available, Electricity Connected, Natural Gas Connected, Public, Sewer Connected, Street Lights, Water Connected
- Heating
- Central, Electric
- Air Conditioning
- Central Air
- Exterior Construction
- Block, Stucco
- Exterior Features
- Irrigation System, Rain Gutters, Sliding Doors
- Roof
- Shingle
- Foundation
- Slab
- Pool
- Community
- Garage Carport
- 2 Car Garage
- Garage Spaces
- 2
- Garage Dimensions
- 21x24
- Elementary School
- Hamlin Elementary
- Middle School
- Hamlin Middle
- High School
- West Orange High
- Fences
- Fenced
- Pets
- Allowed
- Flood Zone Code
- X
- Parcel ID
- 06-23-27-8902-00-910
- Legal Description
- WATERSIDE ON JOHNS LAKE - PHASE 2A 88/126 LOT 91
Mortgage Calculator
Listing courtesy of CENTURY 21 PROFESSIONAL GROUP.
StellarMLS is the source of this information via Internet Data Exchange Program. All listing information is deemed reliable but not guaranteed and should be independently verified through personal inspection by appropriate professionals. Listings displayed on this website may be subject to prior sale or removal from sale. Availability of any listing should always be independently verified. Listing information is provided for consumer personal, non-commercial use, solely to identify potential properties for potential purchase. All other use is strictly prohibited and may violate relevant federal and state law. Data last updated on
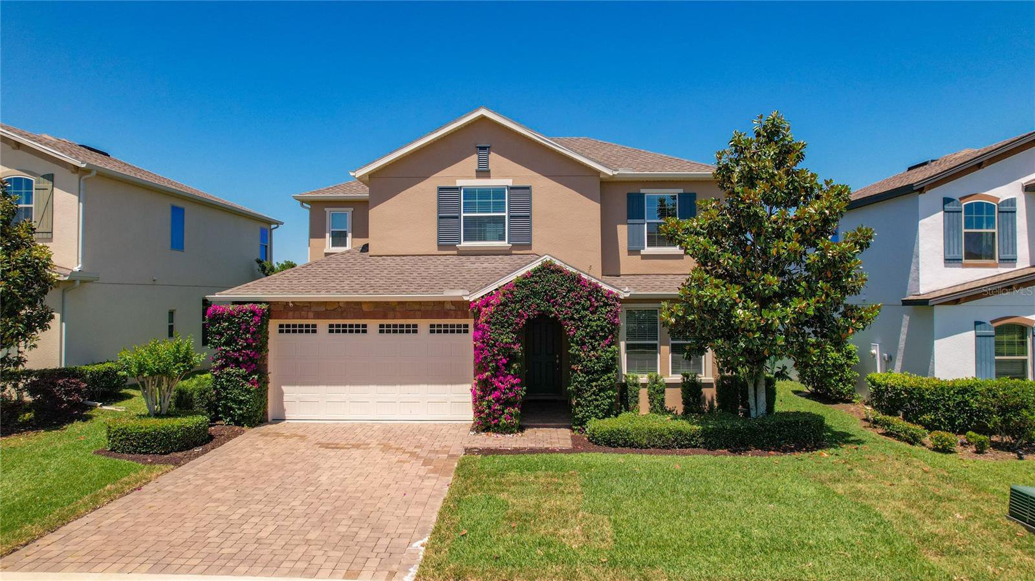










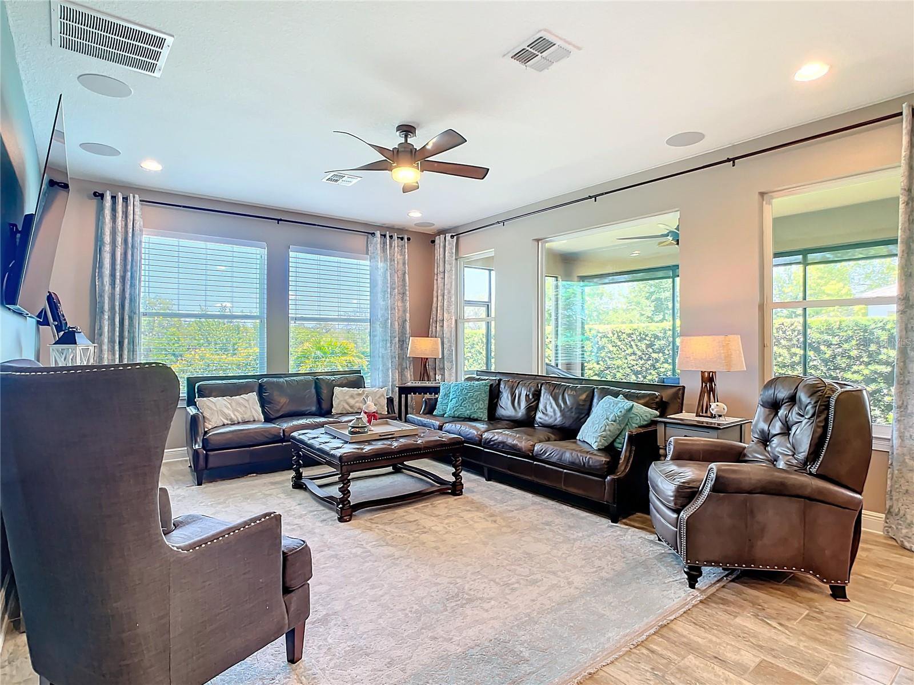







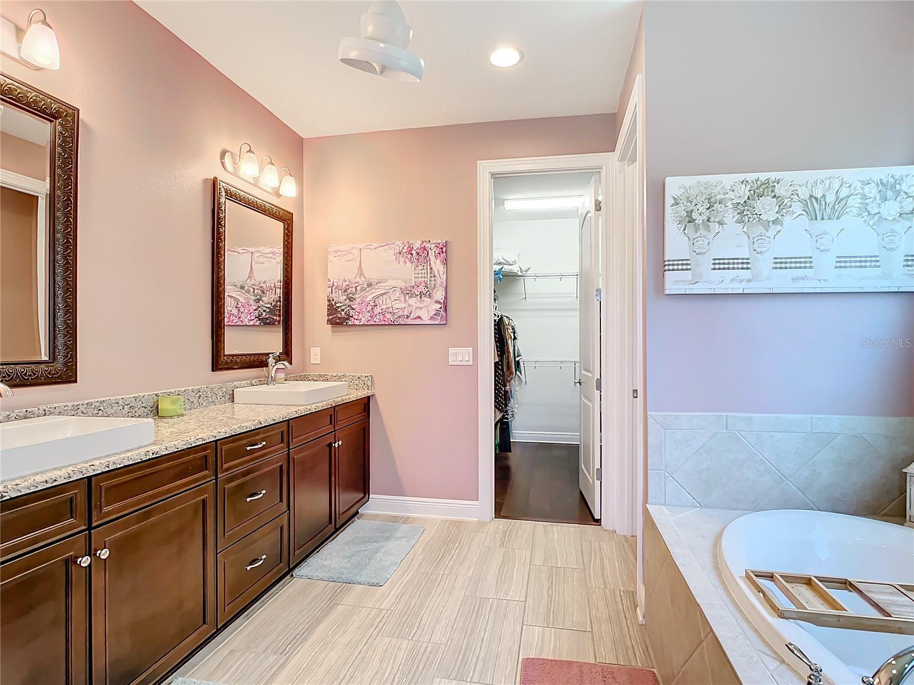




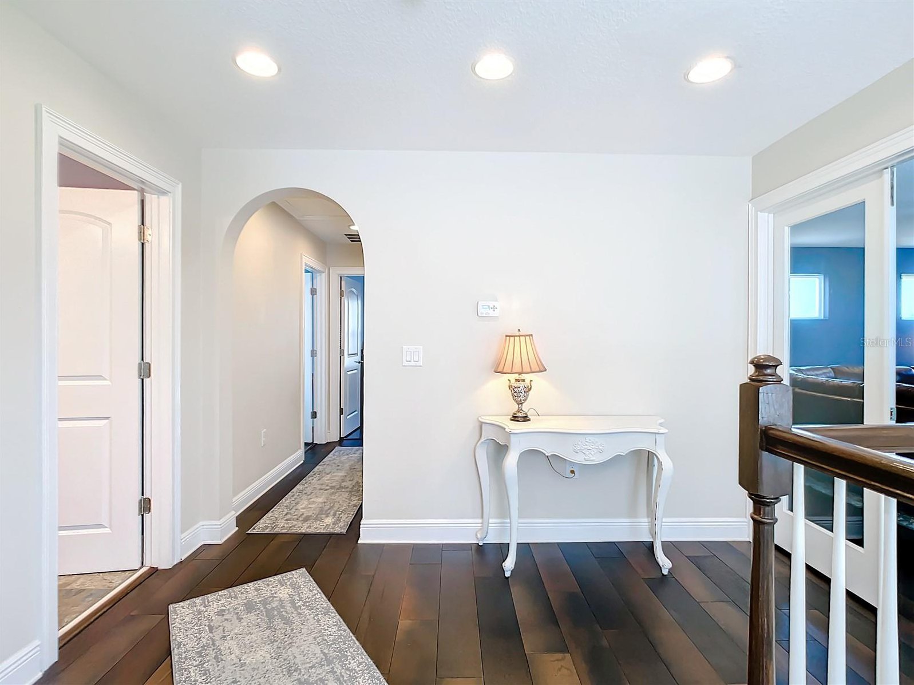








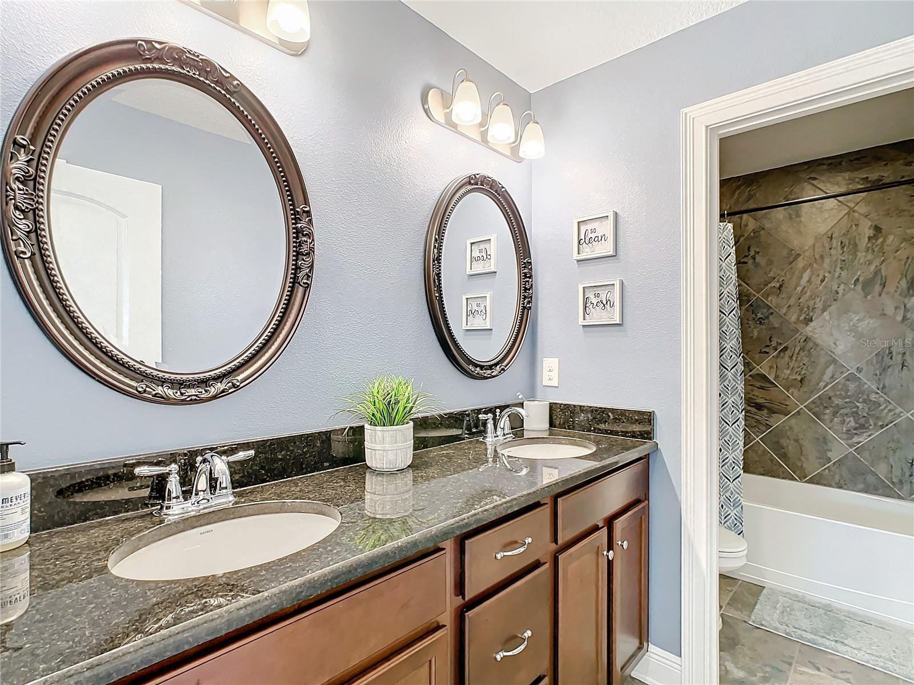







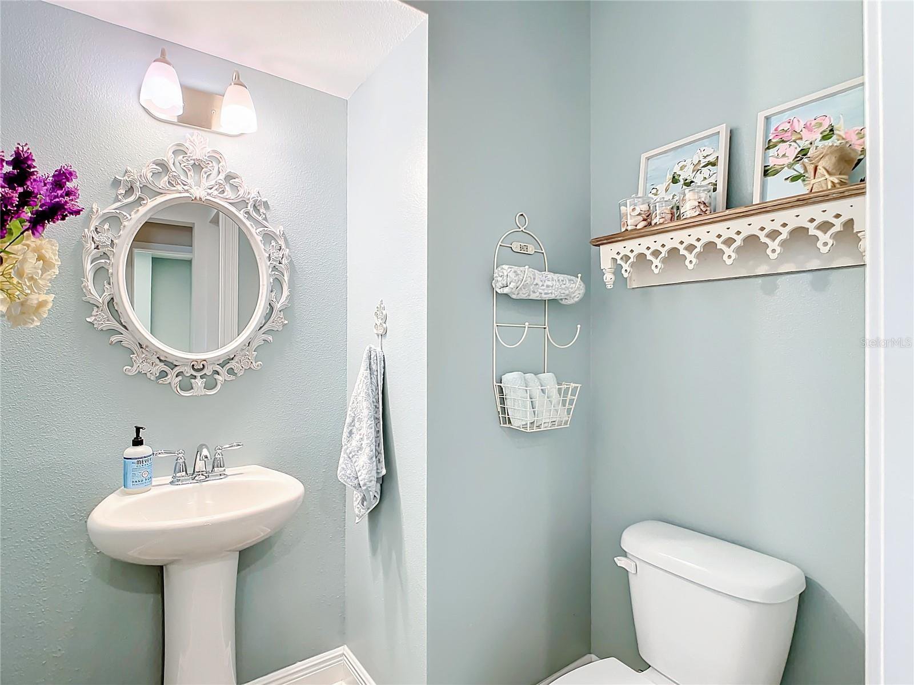





















/u.realgeeks.media/belbenrealtygroup/400dpilogo.png)