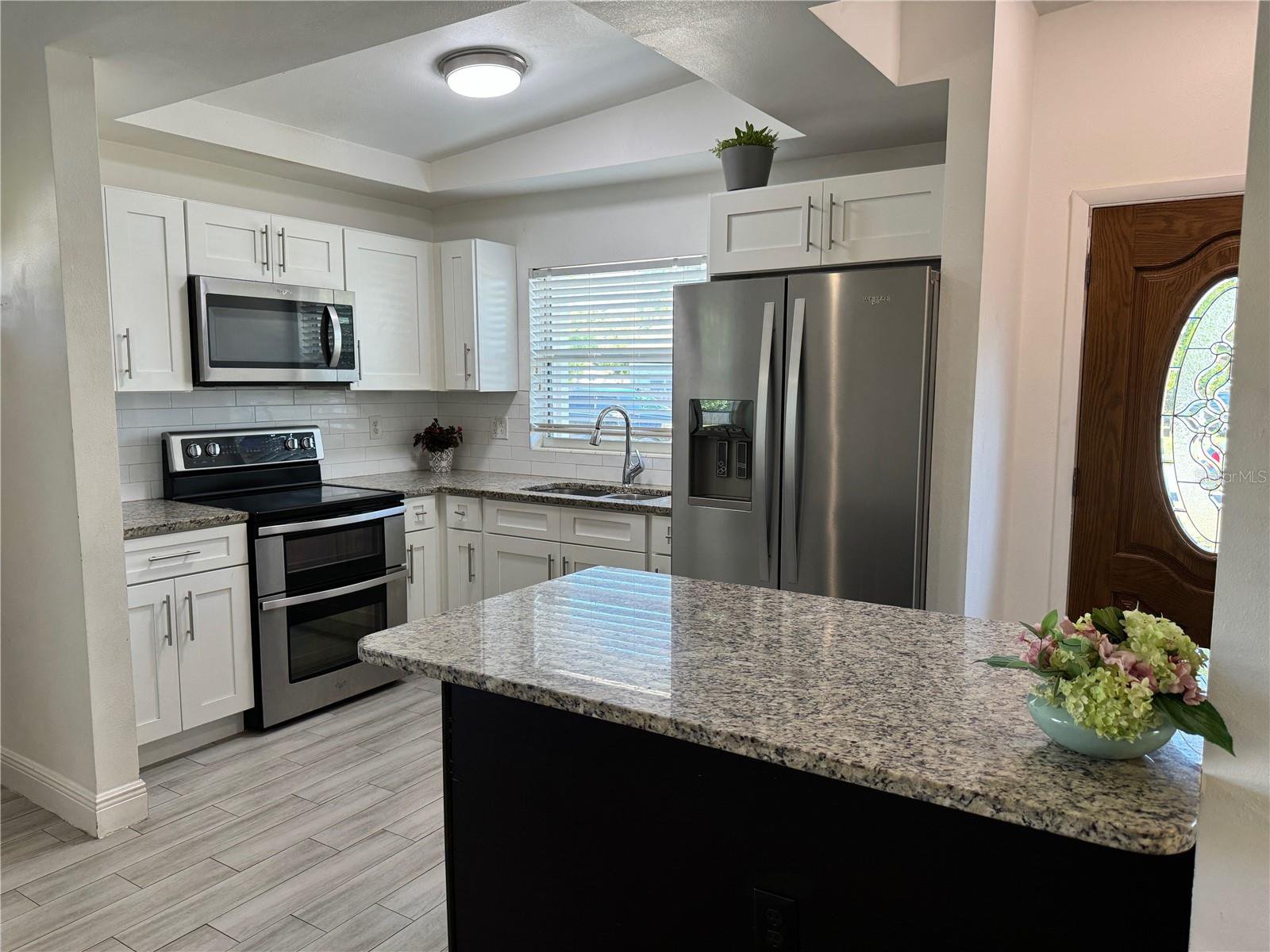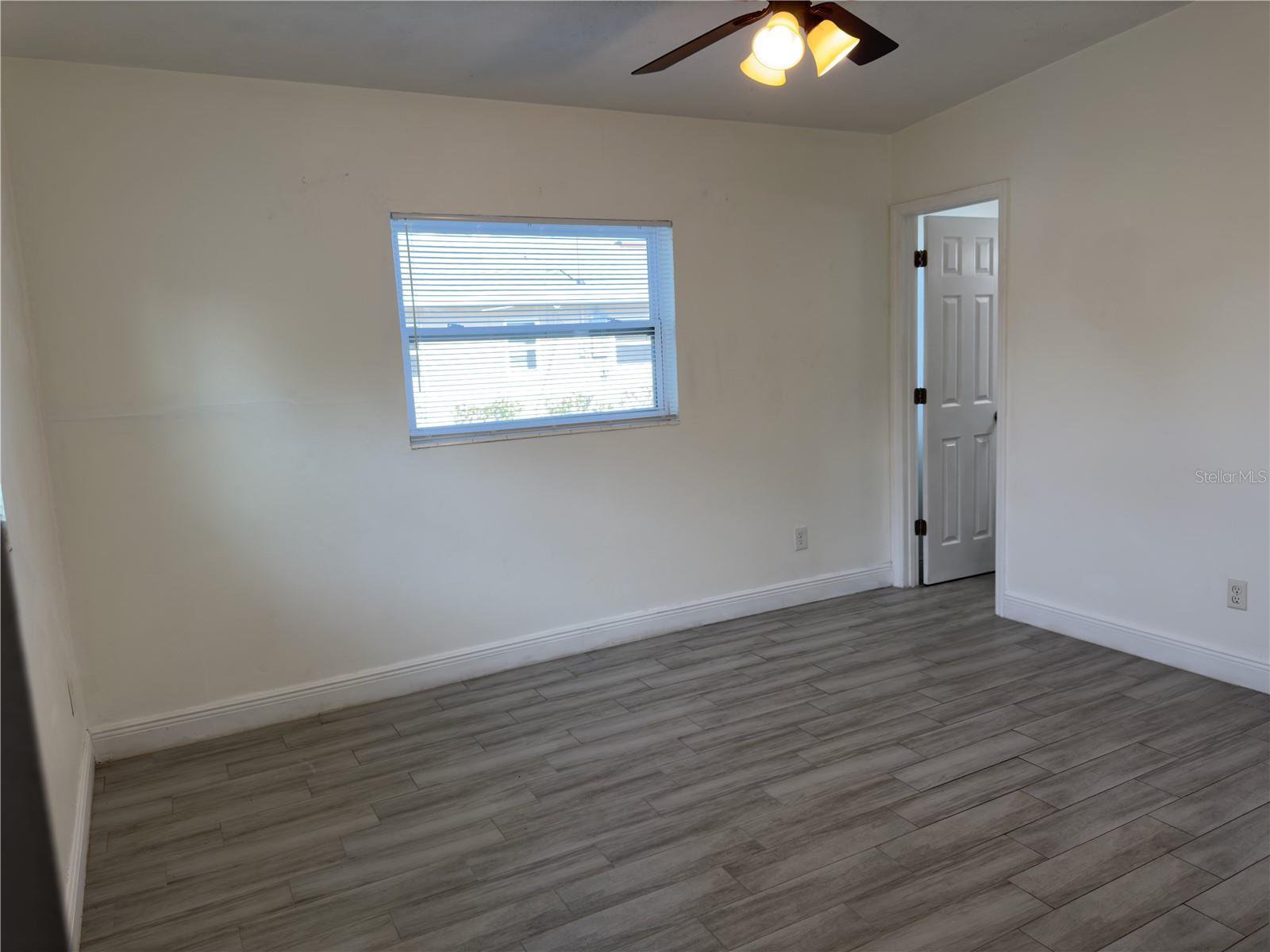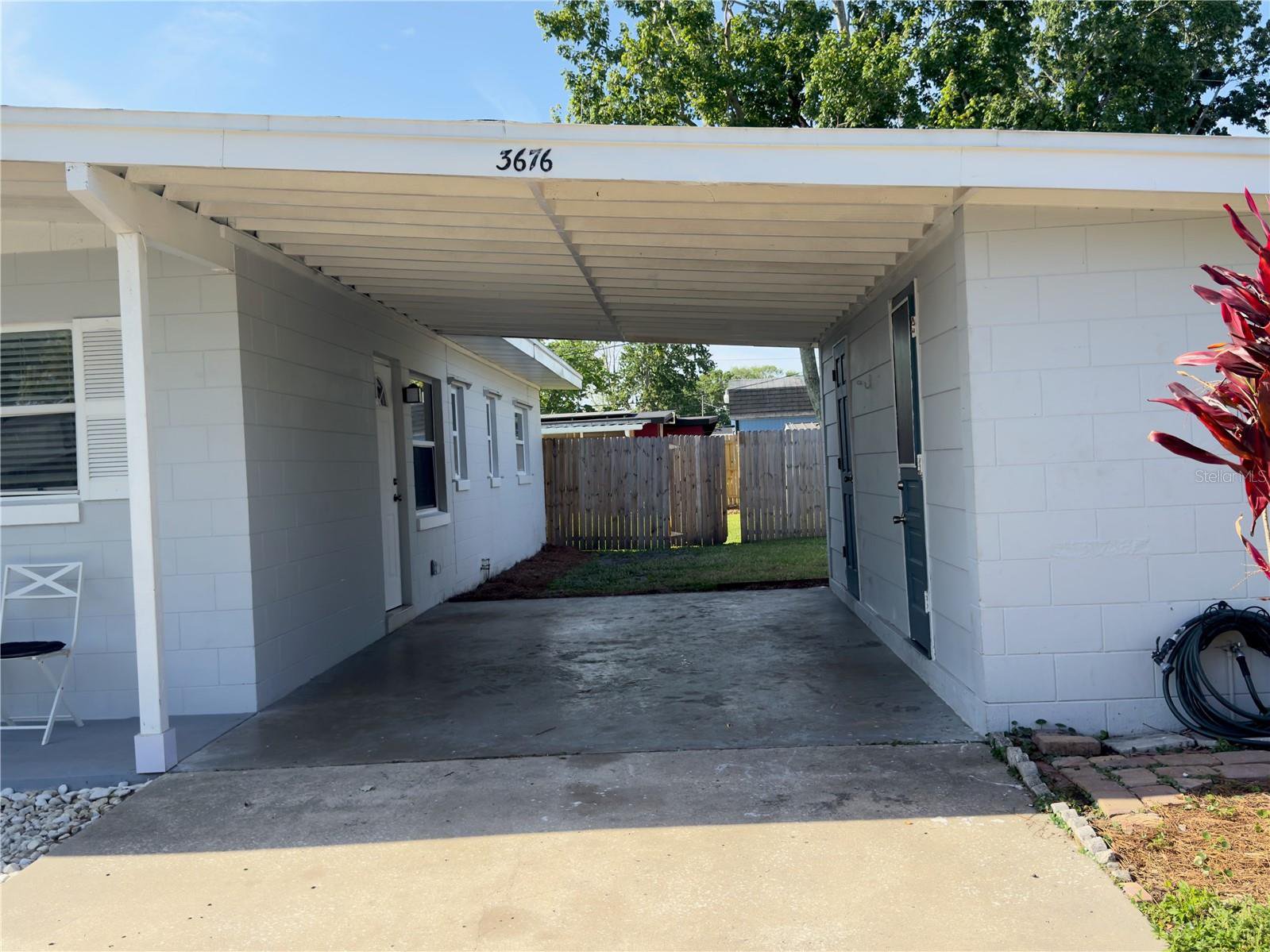3676 Hedgewood Drive, Winter Park, FL 32792
- $397,000
- 3
- BD
- 2
- BA
- 1,310
- SqFt
- List Price
- $397,000
- Status
- Active
- Days on Market
- 14
- MLS#
- O6196882
- Property Style
- Single Family
- Architectural Style
- Bungalow
- Year Built
- 1964
- Bedrooms
- 3
- Bathrooms
- 2
- Living Area
- 1,310
- Lot Size
- 8,250
- Acres
- 0.19
- Total Acreage
- 0 to less than 1/4
- Legal Subdivision Name
- Eastbrook Sub
- MLS Area Major
- Winter Park/Aloma
Property Description
Step through the door, take a deep breath, and know that you are finally where you are supposed to be in this delightful Winter Park home! This 3 bedroom, 2 bath with open-concept floor plan is situated in the desired EASTBROOK community. The open family/kitchen/dinette exudes a sense of spaciousness as you enter through the front door. The kitchen features GRANITE countertops, STAINLESS STEEL APPLIANCES and a kitchen island offering additional cabinet space. When you prefer a more private place to relax, the separate living room with BRICK FIREPLACE and additional mini split offers that tranquillity year-round with a door leading to your own large PATIO with an outdoor shower. As you walk down the hall to the primary bedroom featuring an EN-SUITE BATHROOM with GRANITE countertops and a large WALK-IN CLOSET with bifold doors, you pass 2 additional bedrooms and an upgraded guest bathroom. The covered one-car CARPORT also boasts an exterior LAUNDRY ROOM with washer/dryer hook up and additional storage area with shelving, convenient for all your outdoor gear. The EXPANSIVE back yard is surrounded by privacy fencing and mature landscaping with a storage shed as well. Zoned for high-rated Winter Park schools, this home is also conveniently located to all Orlando and its surrounding areas have to offer: Downtown Orlando, Downtown Winter Park, theme parks, golf courses, Rollins College, University of Central Florida and numerous retail shops and restaurants. Come see this home today and make it yours!
Additional Information
- Taxes
- $5057
- Minimum Lease
- 1-2 Years
- Location
- Paved
- Community Features
- No Deed Restriction
- Property Description
- One Story
- Zoning
- R-1A
- Interior Layout
- Ceiling Fans(s), Kitchen/Family Room Combo, Stone Counters
- Interior Features
- Ceiling Fans(s), Kitchen/Family Room Combo, Stone Counters
- Floor
- Ceramic Tile
- Appliances
- Convection Oven, Disposal, Dryer, Electric Water Heater, Ice Maker, Microwave, Range, Refrigerator, Washer
- Utilities
- Cable Available, Sewer Connected, Water Connected
- Heating
- Central
- Air Conditioning
- Central Air, Mini-Split Unit(s)
- Exterior Construction
- Concrete
- Exterior Features
- Lighting, Outdoor Shower
- Roof
- Other, Shingle
- Foundation
- Slab
- Pool
- No Pool
- Garage Carport
- 1 Car Carport
- Garage Features
- Covered, Driveway
- Elementary School
- Lakemont Elem
- Middle School
- Maitland Middle
- High School
- Winter Park High
- Fences
- Vinyl, Wood
- Flood Zone Code
- X
- Parcel ID
- 03-22-30-2278-02-060
- Legal Description
- EASTBROOK SUB UNIT 4 Z/51 LOT 6 BLK B
Mortgage Calculator
Listing courtesy of CHARLES RUTENBERG REALTY ORLANDO.
StellarMLS is the source of this information via Internet Data Exchange Program. All listing information is deemed reliable but not guaranteed and should be independently verified through personal inspection by appropriate professionals. Listings displayed on this website may be subject to prior sale or removal from sale. Availability of any listing should always be independently verified. Listing information is provided for consumer personal, non-commercial use, solely to identify potential properties for potential purchase. All other use is strictly prohibited and may violate relevant federal and state law. Data last updated on





























/u.realgeeks.media/belbenrealtygroup/400dpilogo.png)