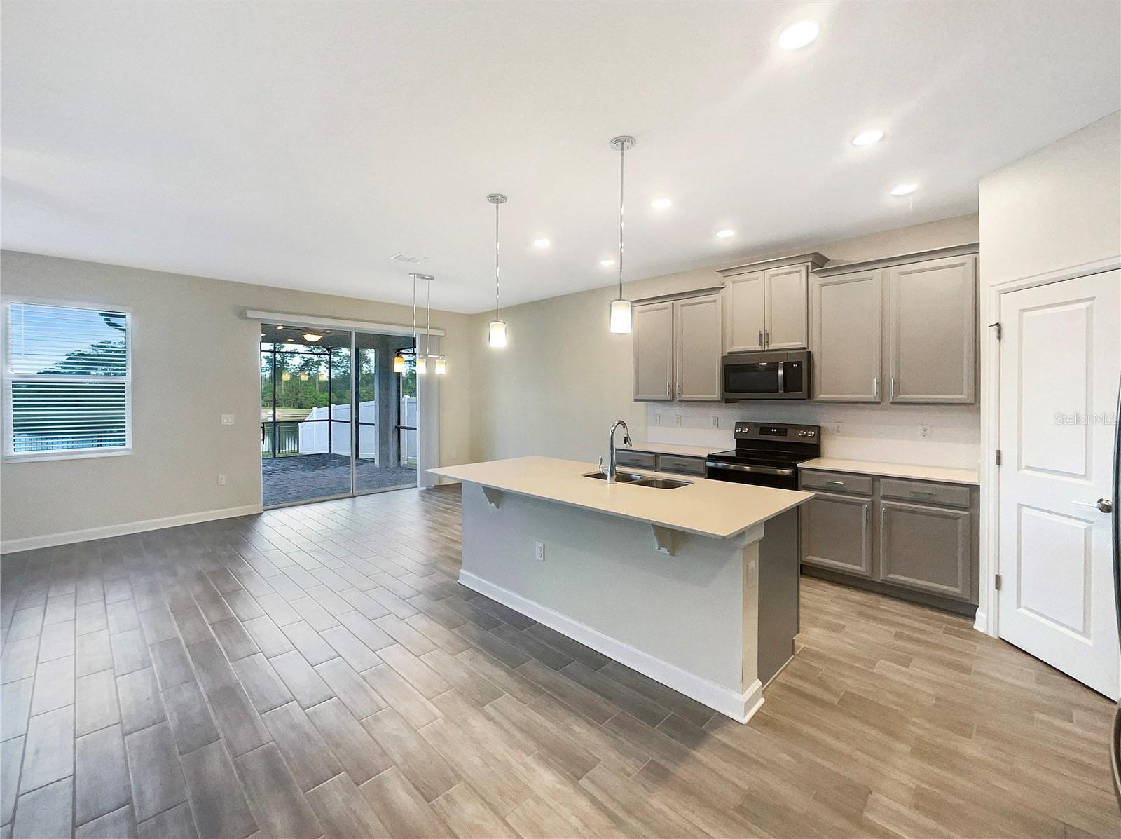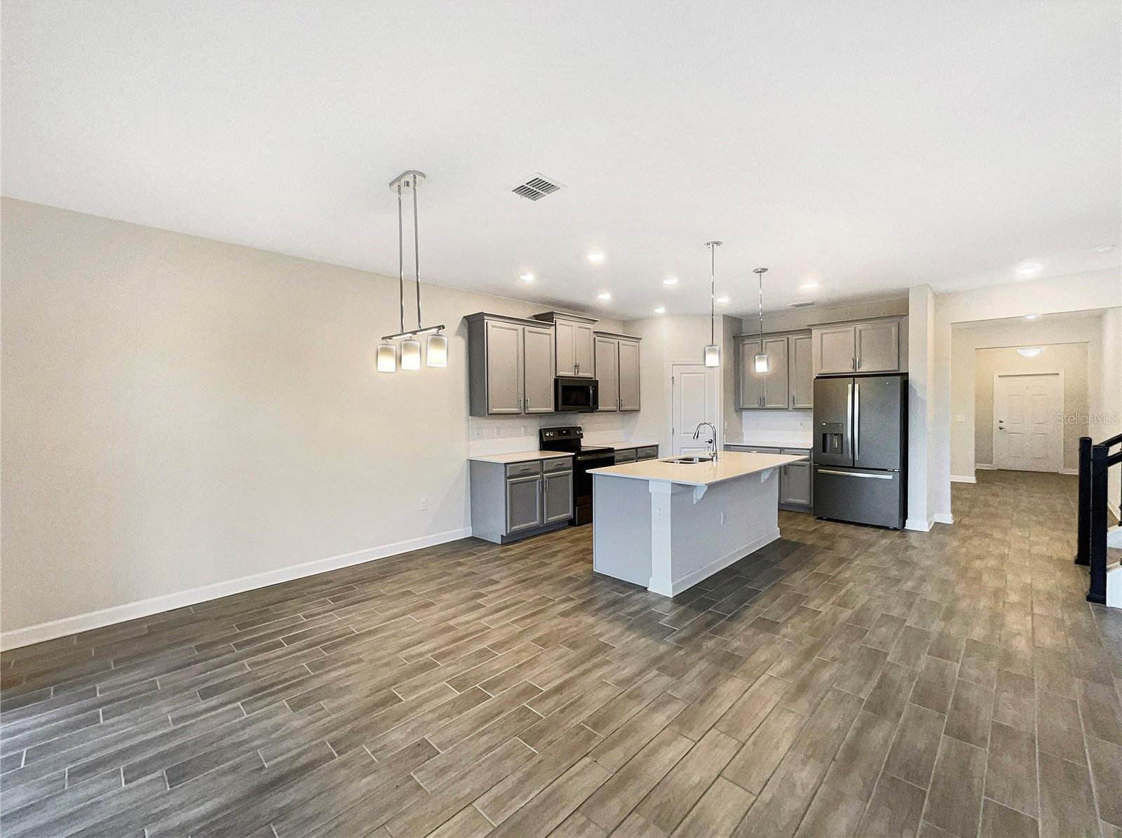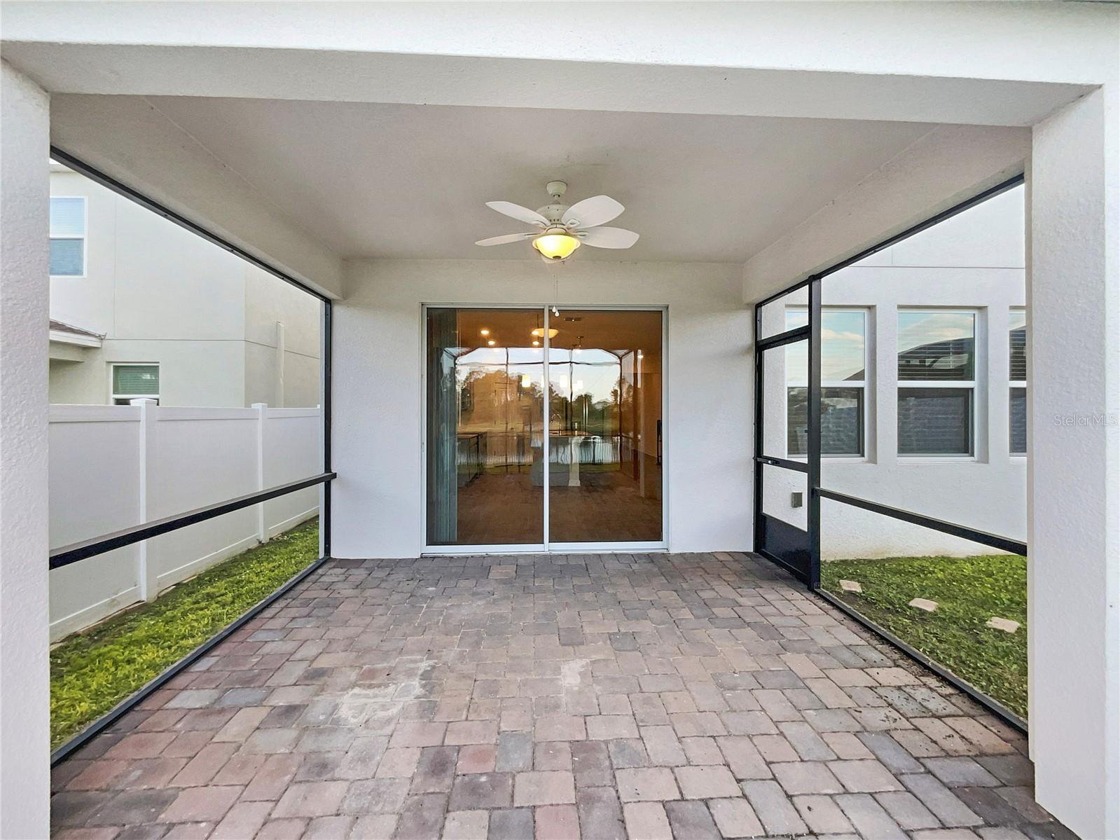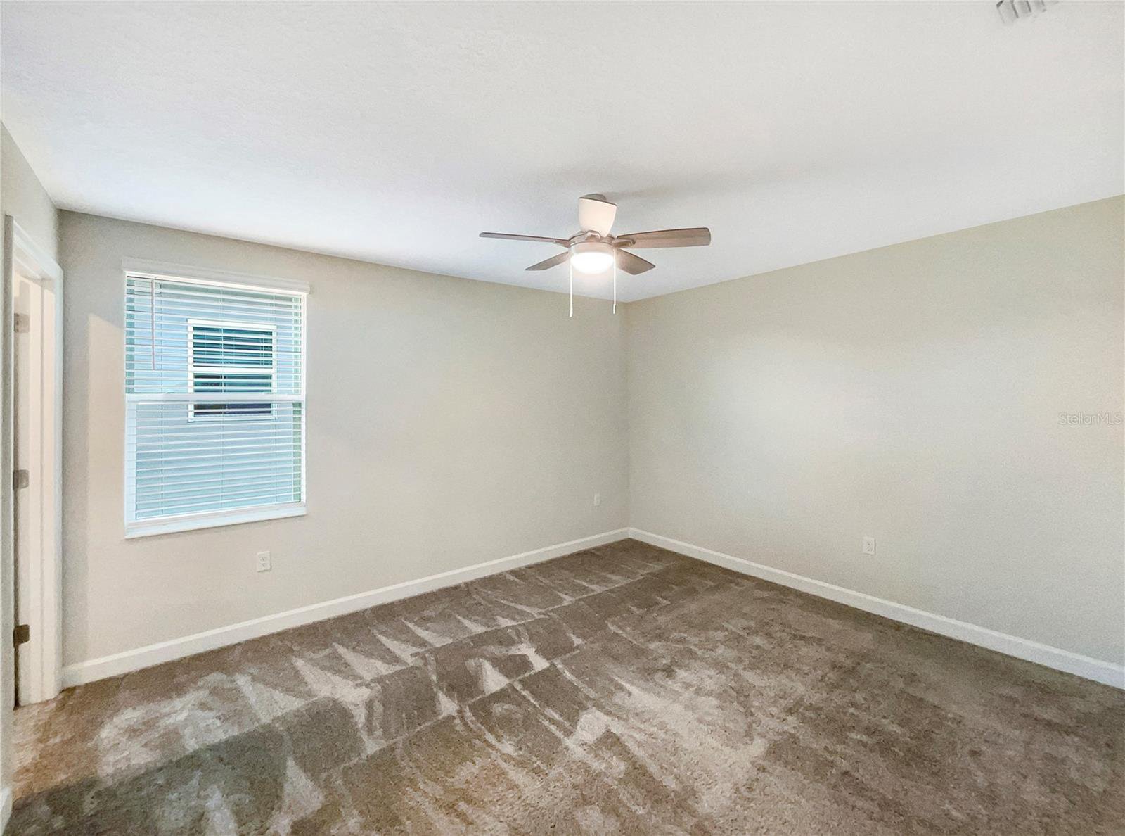11023 Robert Frost Drive, Winter Garden, FL 34787
- $705,000
- 5
- BD
- 3
- BA
- 3,296
- SqFt
- List Price
- $705,000
- Status
- Active
- Days on Market
- 15
- Price Change
- ▼ $10,000 1714636710
- MLS#
- O6196872
- Property Style
- Single Family
- Year Built
- 2021
- Bedrooms
- 5
- Bathrooms
- 3
- Living Area
- 3,296
- Lot Size
- 6,378
- Acres
- 0.15
- Total Acreage
- 0 to less than 1/4
- Legal Subdivision Name
- Storey Grove Ph 3
- MLS Area Major
- Winter Garden/Oakland
Property Description
One or more photo(s) has been virtually staged. Welcome to the ultimate in elegance and comfort. This lavishly designed home encompasses a serene, neutral color paint scheme that exudes tranquility throughout. Anchored by a commodious kitchen island, the kitchen boasts an elegant accent backsplash that adds visual interest. Step into the primary bedroom where you'll be drawn to a generously sized walk-in closet providing storage solutions. The primary bathroom is a haven of relaxation and is equipped with an impressive double sink setup. Adding a touch of luxury, it offers a separate tub and shower. Continuing outdoors, be greeted by a covered patio, perfect for outdoor relaxation, entertaining, or simply soaking in the tranquility. Adding to its appeal, this expansive patio overlooks a fenced-in backyard, thereby ensuring privacy and safety. In closing, this property is a beautiful culmination of creature comforts and elegant aesthetic elements, radiating a sense of refined living.
Additional Information
- Taxes
- $6834
- Minimum Lease
- No Minimum
- Maintenance Includes
- None
- Community Features
- None, No Deed Restriction
- Property Description
- Two Story
- Zoning
- P-D
- Interior Layout
- L Dining, Primary Bedroom Main Floor, Stone Counters
- Interior Features
- L Dining, Primary Bedroom Main Floor, Stone Counters
- Floor
- Carpet
- Appliances
- Electric Water Heater, Other, Range
- Utilities
- Electricity Available, Water Available
- Heating
- Central
- Air Conditioning
- Central Air
- Exterior Construction
- Stucco
- Exterior Features
- Other
- Roof
- Shingle
- Foundation
- Slab
- Pool
- No Pool
- Garage Carport
- 3 Car Garage
- Garage Spaces
- 3
- Flood Zone Code
- X
- Parcel ID
- 18-24-27-7180-00-480
- Legal Description
- STOREY GROVE PHASE 3 104/15 LOT 48
Mortgage Calculator
Listing courtesy of OPENDOOR BROKERAGE LLC.
StellarMLS is the source of this information via Internet Data Exchange Program. All listing information is deemed reliable but not guaranteed and should be independently verified through personal inspection by appropriate professionals. Listings displayed on this website may be subject to prior sale or removal from sale. Availability of any listing should always be independently verified. Listing information is provided for consumer personal, non-commercial use, solely to identify potential properties for potential purchase. All other use is strictly prohibited and may violate relevant federal and state law. Data last updated on






































/u.realgeeks.media/belbenrealtygroup/400dpilogo.png)