1706 Whitney Isles Drive, Windermere, FL 34786
- $839,000
- 4
- BD
- 2.5
- BA
- 3,104
- SqFt
- List Price
- $839,000
- Status
- Pending
- Days on Market
- 5
- MLS#
- O6196866
- Property Style
- Single Family
- Architectural Style
- Florida
- Year Built
- 2006
- Bedrooms
- 4
- Bathrooms
- 2.5
- Baths Half
- 1
- Living Area
- 3,104
- Lot Size
- 7,540
- Acres
- 0.17
- Total Acreage
- 0 to less than 1/4
- Legal Subdivision Name
- Whitney Isles/Belmere Ph 02
- Complex/Comm Name
- Whitney Isles Of Belmere
- MLS Area Major
- Windermere
Property Description
Under contract-accepting backup offers. This charming Mediterranean-style home exudes elegance and is perfectly situated in the sought-after community of Whitney Isles at Belmere. Step inside to experience a warm and inviting ambiance, from the foyer leading to the spacious living room connected to the dining area. The family room flows seamlessly into the kitchen with a generous bar counter, dinette, and a GOURMET KITCHEN with Viking appliances and two Bosch drawer dishwashers. French doors off the family room open up to a private screened LANAI with a POOL and SOLAR HEATED SPA, creating a perfect indoor-outdoor living space for entertaining. The MAIN LEVEL boasts a PRIMARY SUITE for added privacy, with DUAL CLOSETS and an oversized EN SUITE with separate vanities and hydro massaging bathtub. While upstairs you'll find three more spacious bedrooms and a full bathroom. The exterior of the home was NEWLY PAINTED in 2023, offering a fresh look. Additional features include a 3-CAR SPLIT GARAGE, an iron fence enclosing space for a pet in the rear. The Belmere community provides numerous amenities at a low fee! Including a GATED ENTRY, clubhouse, fitness center, pool, tennis courts, basketball court, playground, and sand volleyball. Conveniently located just 10 miles from Downtown Orlando, 6 miles from downtown Winter Garden, and 1 mile from downtown Windermere, this home provides easy access to dining, shopping, entertainment, Disney, Universal Studios, and major roadways. Be sure to check out the VIDEO and MATTERPORT TOUR for a virtual home viewing experience! <div style="padding:56.25% 0 0 0;position:relative;"><iframe src="https://my.matterport.com/show/?m=qwcqNk6vKZN&mls=1" frameborder="0" allow="autoplay; fullscreen" allowfullscreen style="position:absolute;top:0;left:0;width:100%;height:100%;"></iframe></div> Bedroom Closet Type: Walk-in Closet (Primary Bedroom).
Additional Information
- Taxes
- $9032
- Minimum Lease
- 1-2 Years
- HOA Fee
- $120
- HOA Payment Schedule
- Monthly
- Maintenance Includes
- Common Area Taxes, Pool, Escrow Reserves Fund, Maintenance Grounds, Maintenance, Management, Private Road, Recreational Facilities, Security
- Location
- Landscaped, Level, Sidewalk, Paved
- Community Features
- Association Recreation - Owned, Clubhouse, Fitness Center, Gated Community - No Guard, Golf Carts OK, Pool, Sidewalks, Tennis Courts, No Deed Restriction, Maintenance Free, Security
- Property Description
- Two Story
- Zoning
- P-D
- Interior Layout
- Ceiling Fans(s), Eat-in Kitchen, High Ceilings, Kitchen/Family Room Combo, Living Room/Dining Room Combo, Primary Bedroom Main Floor, Solid Wood Cabinets, Thermostat, Tray Ceiling(s), Walk-In Closet(s), Window Treatments
- Interior Features
- Ceiling Fans(s), Eat-in Kitchen, High Ceilings, Kitchen/Family Room Combo, Living Room/Dining Room Combo, Primary Bedroom Main Floor, Solid Wood Cabinets, Thermostat, Tray Ceiling(s), Walk-In Closet(s), Window Treatments
- Floor
- Carpet, Ceramic Tile, Hardwood
- Appliances
- Built-In Oven, Cooktop, Dishwasher, Disposal, Dryer, Electric Water Heater, Microwave, Refrigerator, Washer
- Utilities
- Electricity Connected, Sewer Connected, Street Lights, Underground Utilities, Water Connected
- Heating
- Central, Electric, Propane
- Air Conditioning
- Central Air
- Exterior Construction
- Stucco
- Exterior Features
- French Doors, Irrigation System, Lighting, Private Mailbox, Rain Gutters, Sidewalk, Sliding Doors, Sprinkler Metered
- Roof
- Tile
- Foundation
- Block, Slab
- Pool
- Community, Private
- Pool Type
- Auto Cleaner, Child Safety Fence, Deck, Gunite, In Ground, Lap, Lighting, Pool Sweep, Screen Enclosure, Solar Cover, Solar Heat, Tile
- Garage Carport
- 3 Car Garage
- Garage Spaces
- 3
- Garage Features
- Common, Curb Parking, Driveway, Garage Door Opener, Garage Faces Side, Ground Level, Guest, Off Street, Split Garage, Tandem
- Elementary School
- Lake Whitney Elem
- Middle School
- Sunridge Middle
- High School
- West Orange High
- Fences
- Other
- Pets
- Allowed
- Flood Zone Code
- X
- Parcel ID
- 28-22-31-9260-00-350
- Legal Description
- WHITNEY ISLES AT BELMERE 52/68 LOT 35
Mortgage Calculator
Listing courtesy of THE REAL ESTATE COLLECTION LLC.
StellarMLS is the source of this information via Internet Data Exchange Program. All listing information is deemed reliable but not guaranteed and should be independently verified through personal inspection by appropriate professionals. Listings displayed on this website may be subject to prior sale or removal from sale. Availability of any listing should always be independently verified. Listing information is provided for consumer personal, non-commercial use, solely to identify potential properties for potential purchase. All other use is strictly prohibited and may violate relevant federal and state law. Data last updated on


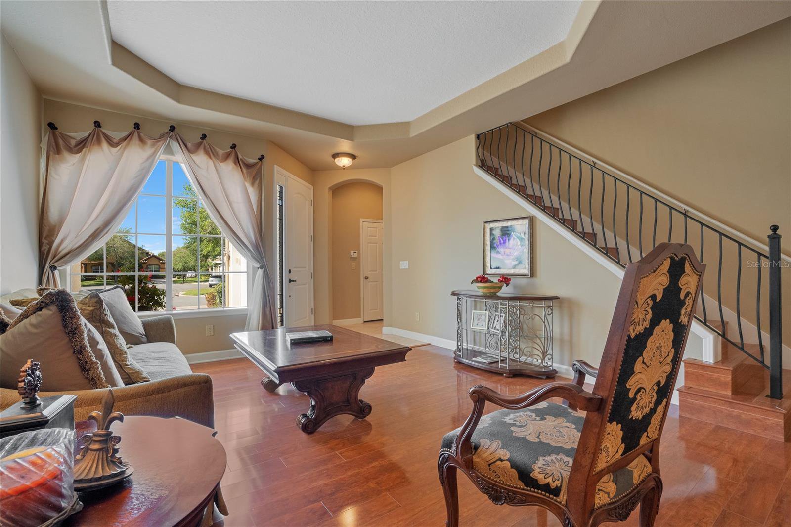






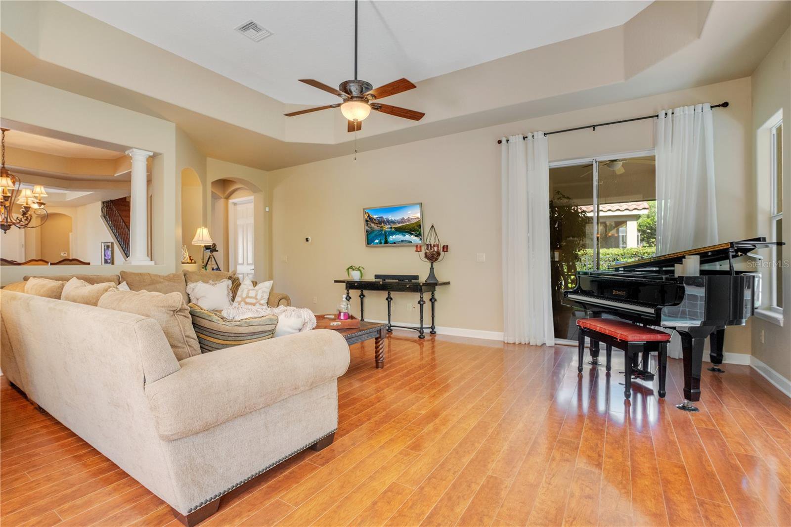







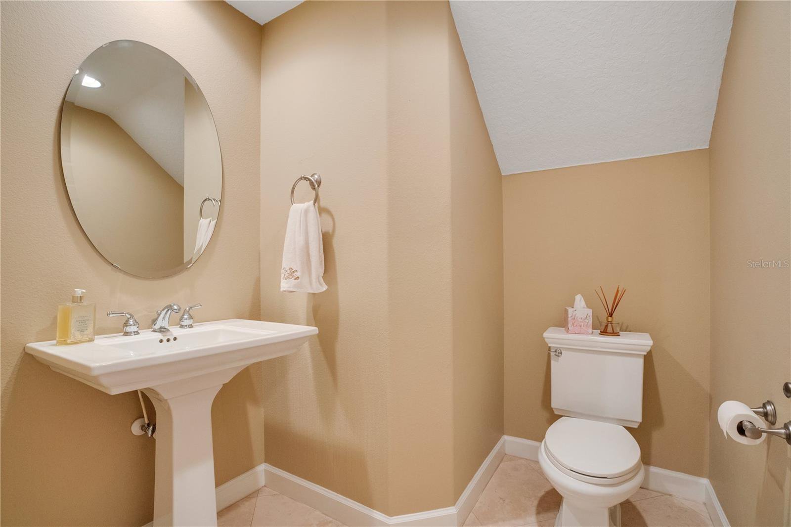


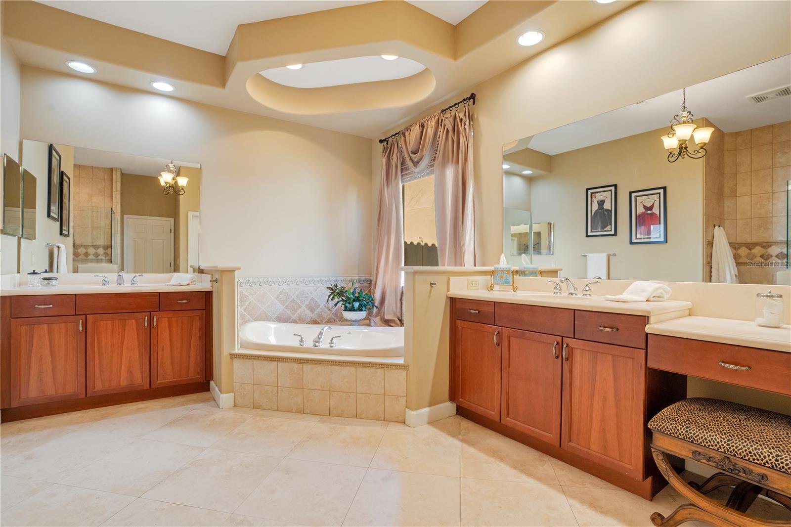
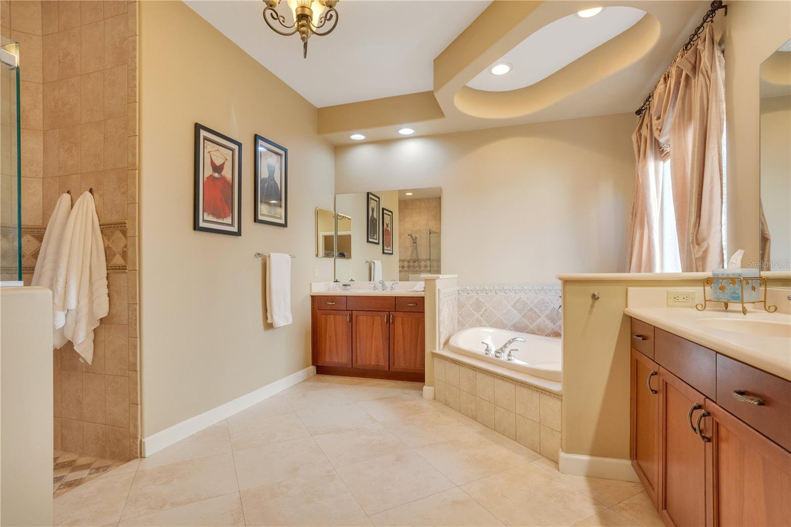




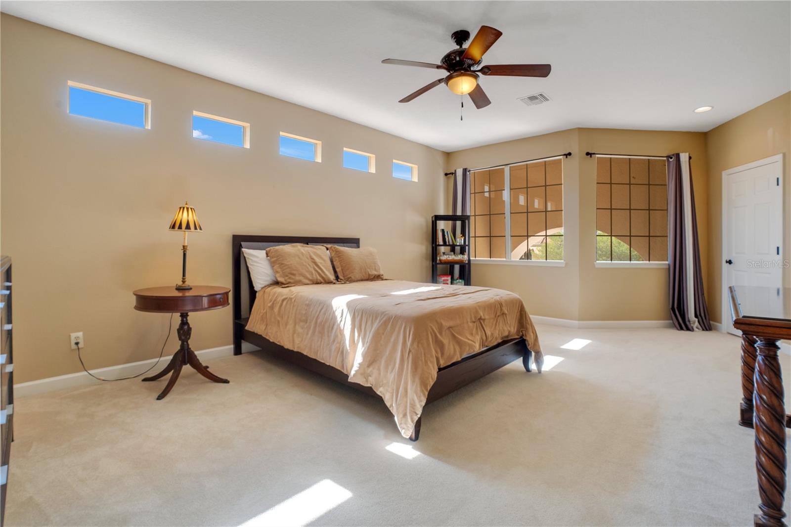







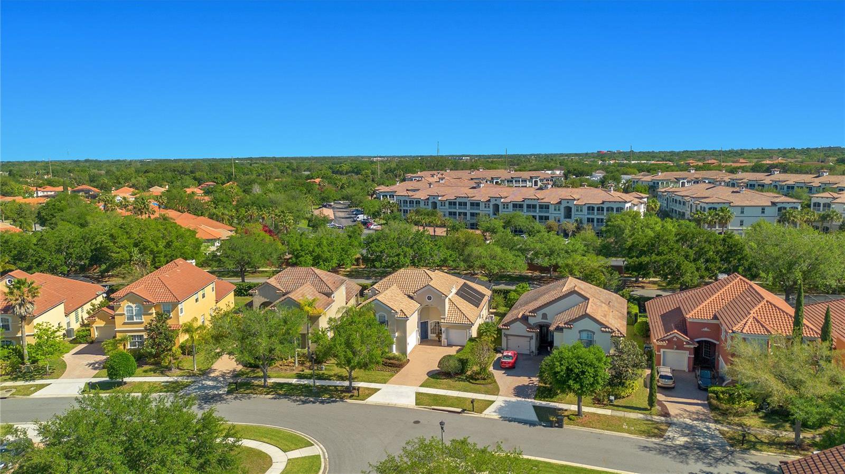







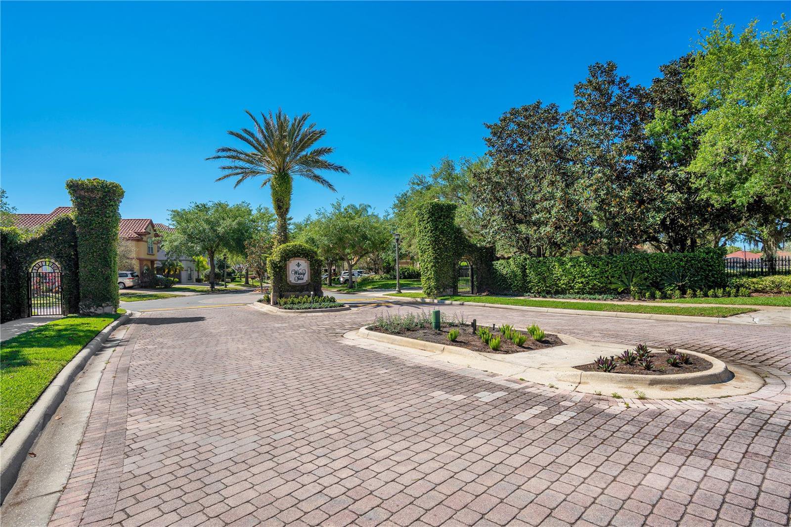


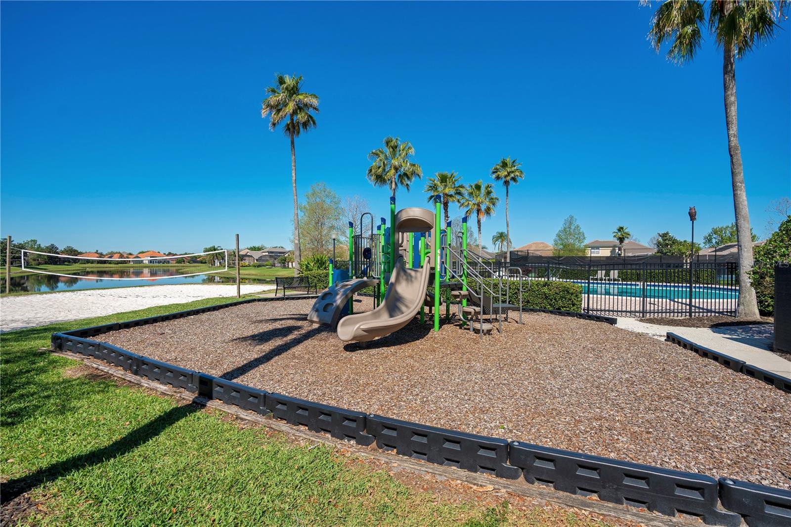





/u.realgeeks.media/belbenrealtygroup/400dpilogo.png)