310 Ballyshannon Drive, Davenport, FL 33897
- $519,900
- 4
- BD
- 3
- BA
- 2,247
- SqFt
- List Price
- $519,900
- Status
- Active
- Days on Market
- 14
- MLS#
- O6196595
- Property Style
- Single Family
- Year Built
- 2000
- Bedrooms
- 4
- Bathrooms
- 3
- Living Area
- 2,247
- Lot Size
- 8,407
- Acres
- 0.19
- Total Acreage
- 0 to less than 1/4
- Legal Subdivision Name
- Hampton Estates
- MLS Area Major
- Davenport
Property Description
Beautiful Airbnb or Short Term Rental Investment property or make it your second home or primary residence*****so many possibilities*****gorgeous oversized pool deck with out door kitchen and being sold fully furnished and turn key******future bookings in place and fully turn key for short term rental*****offering a unique experience in game room and outdoor dining area*****roof 2 years old****AC 2 years old****all newer appliances and beautifully maintained ******offering 2 master suites an luxury vinyl flooring******outdoor lighting and special effects makes this the home you have being waiting for*****minutes to Theme Parks and attractions***** This is a wonderful home with plenty of features to enjoy with family and friends! The home is located in the beautiful community of Hampton Lakes in Davenport, close to Disney and other attractions. Well-maintained, manicured yard with beautiful accents. Wood laminate floors and tile throughout the home, with carpet in the bedrooms. Plantation shutters on all windows and paddle fans. Vaulted ceilings with recessed lighting. The kitchen features granite countertops, custom cabinets, vaulted ceilings, an eat-in breakfast nook, breakfast bar, and a large walk-in pantry. Open floor plan with a separate dining room area off the great room. Master bedroom and large master bath with a garden tub located at the rear of the home. The kitchen nook opens to a spacious deck and large pool for entertaining guests. Wood-burning pizza oven on the pool deck for cooking fun meals at home. It seems like this home offers a great blend of comfort, style, and entertainment options for residents and guests. The open floor plan, pool area with a pizza oven, and other features make it a perfect place for gatherings and making lasting memories.
Additional Information
- Taxes
- $2966
- Minimum Lease
- 8-12 Months
- HOA Fee
- $473
- HOA Payment Schedule
- Quarterly
- Community Features
- No Deed Restriction
- Property Description
- Two Story
- Interior Layout
- Eat-in Kitchen, High Ceilings, Open Floorplan, Stone Counters, Walk-In Closet(s), Window Treatments
- Interior Features
- Eat-in Kitchen, High Ceilings, Open Floorplan, Stone Counters, Walk-In Closet(s), Window Treatments
- Floor
- Laminate, Tile
- Appliances
- Built-In Oven, Dishwasher, Disposal, Microwave, Refrigerator
- Utilities
- BB/HS Internet Available, Cable Available, Electricity Connected, Phone Available, Sewer Connected, Street Lights, Water Connected
- Heating
- Electric
- Air Conditioning
- Central Air
- Exterior Construction
- Block, Stucco
- Exterior Features
- Irrigation System
- Roof
- Shingle
- Foundation
- Slab
- Pool
- Private
- Pool Type
- Gunite, In Ground, Lighting, Screen Enclosure
- Garage Carport
- 2 Car Garage
- Garage Spaces
- 2
- Pets
- Allowed
- Flood Zone Code
- x
- Parcel ID
- 26-25-24-488065-001370
- Legal Description
- HAMPTON ESTATES PHASE I, VILLAGES 1-B & 2-B PB 109 PGS 18 THRU 21 LOT 137
Mortgage Calculator
Listing courtesy of YOUR HOME SOLD GUARANTEED REALTY-J&S GROUP.
StellarMLS is the source of this information via Internet Data Exchange Program. All listing information is deemed reliable but not guaranteed and should be independently verified through personal inspection by appropriate professionals. Listings displayed on this website may be subject to prior sale or removal from sale. Availability of any listing should always be independently verified. Listing information is provided for consumer personal, non-commercial use, solely to identify potential properties for potential purchase. All other use is strictly prohibited and may violate relevant federal and state law. Data last updated on



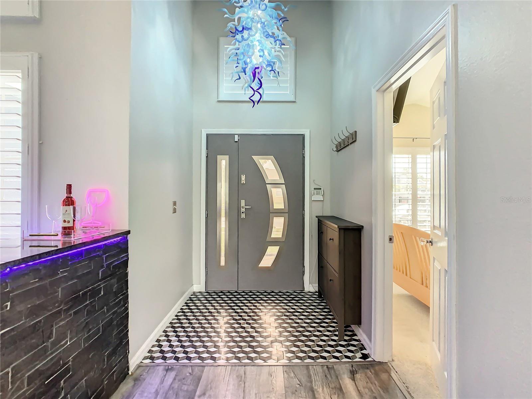

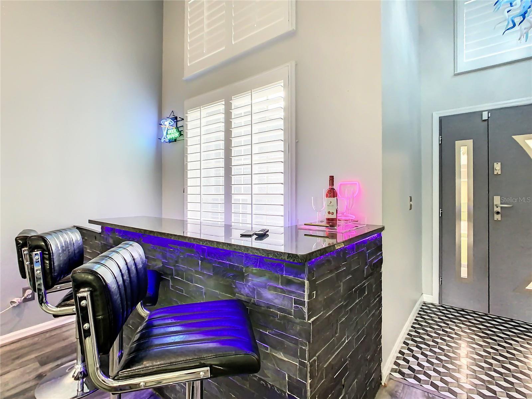
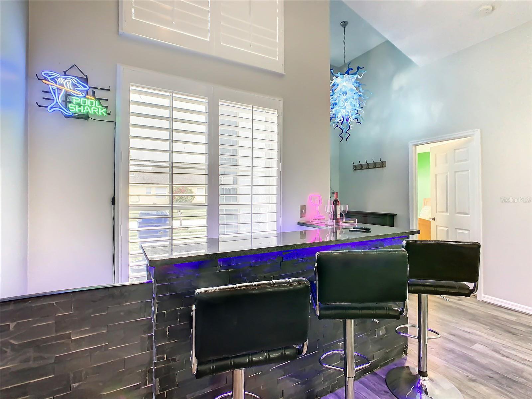












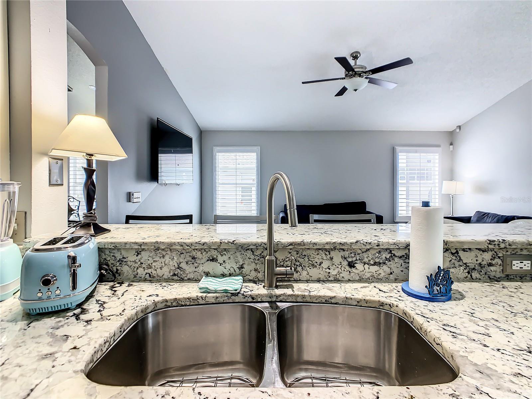


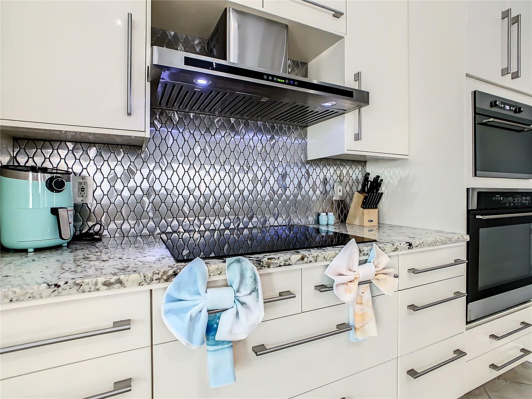






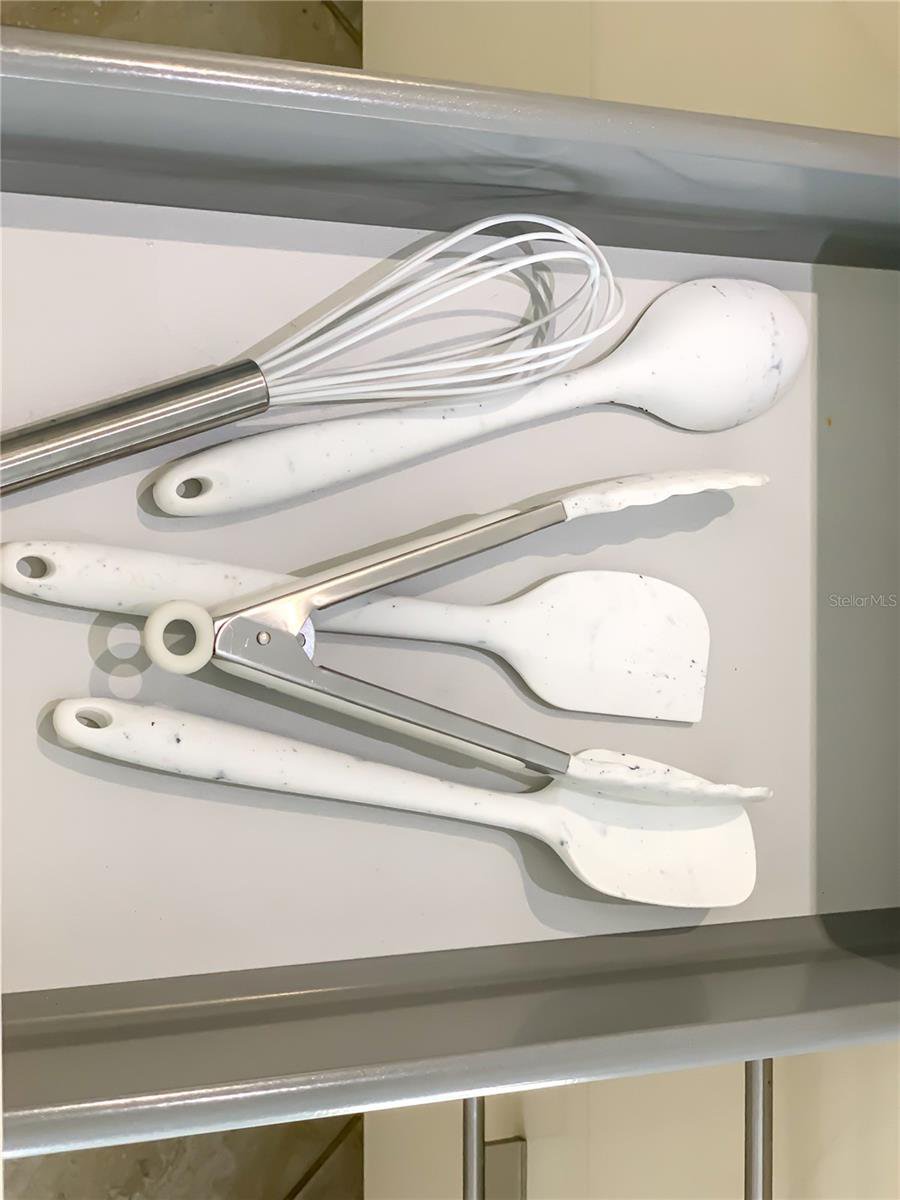




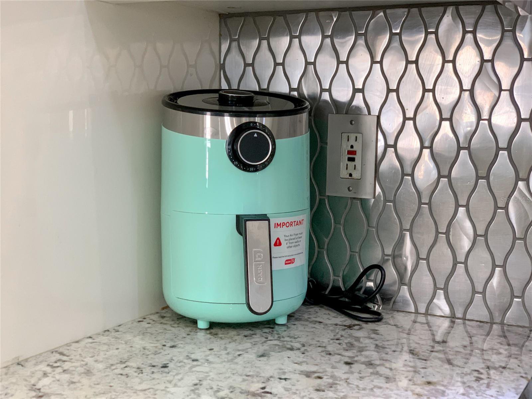



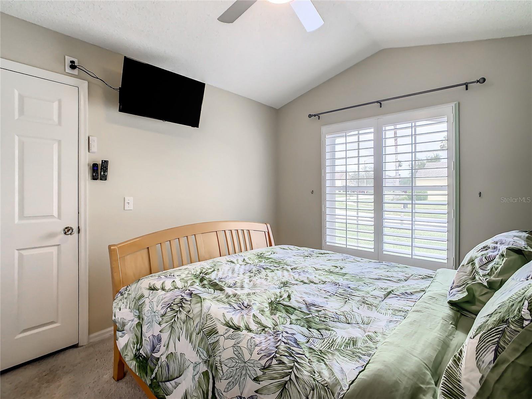
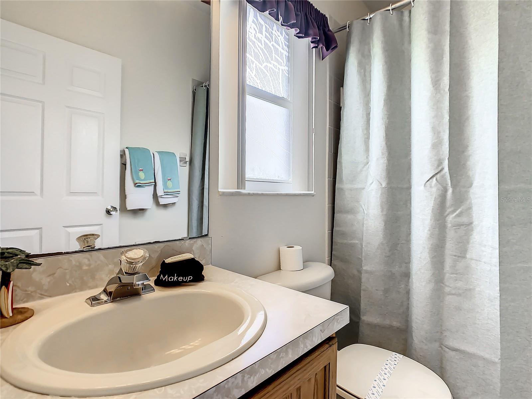







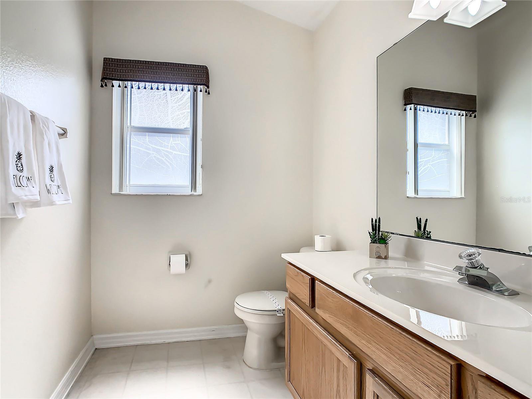


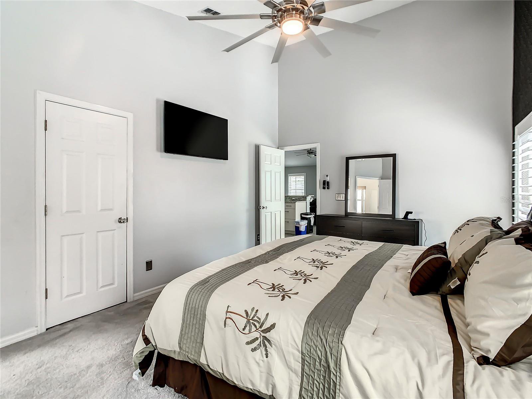





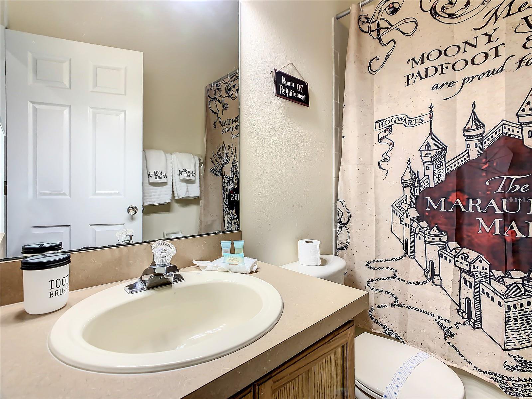

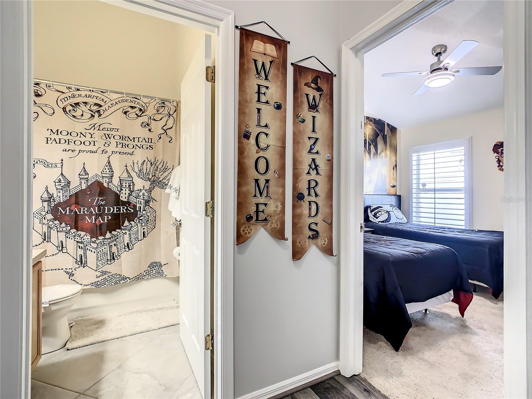


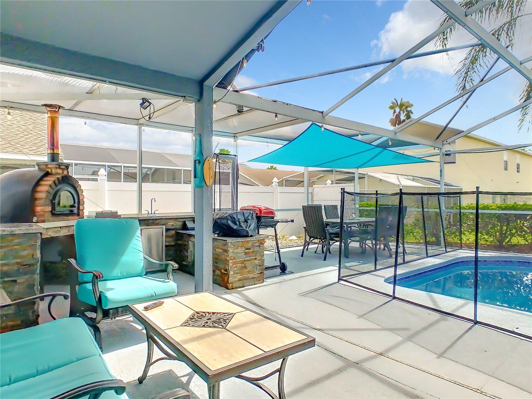



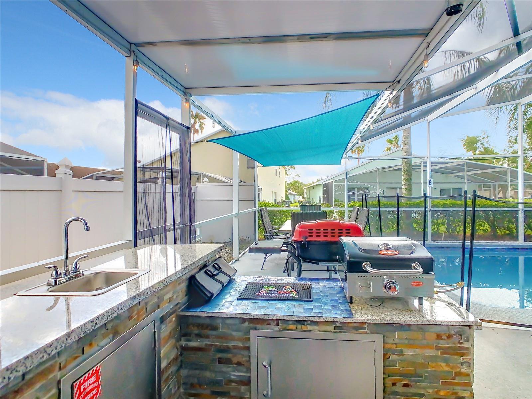


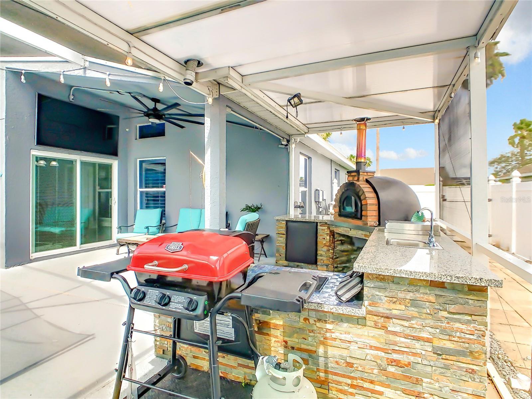










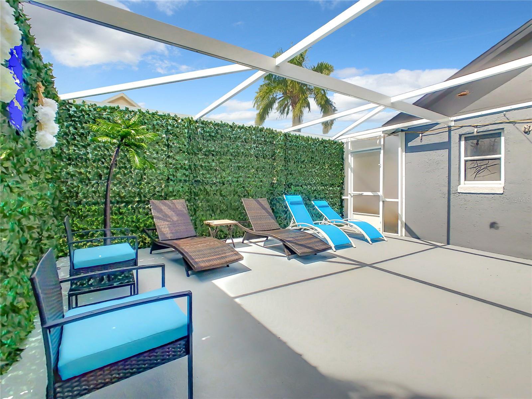







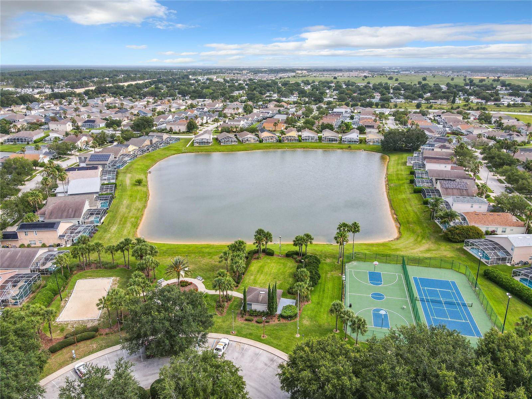




/u.realgeeks.media/belbenrealtygroup/400dpilogo.png)