3060 Merak Alley, Orlando, FL 32828
- $405,000
- 3
- BD
- 2.5
- BA
- 1,565
- SqFt
- List Price
- $405,000
- Status
- Active
- Days on Market
- 14
- MLS#
- O6196470
- Property Style
- Townhouse
- Year Built
- 2015
- Bedrooms
- 3
- Bathrooms
- 2.5
- Baths Half
- 1
- Living Area
- 1,565
- Lot Size
- 2,211
- Acres
- 0.05
- Total Acreage
- 0 to less than 1/4
- Building Name
- 3060
- Legal Subdivision Name
- Avalon Town Center
- MLS Area Major
- Orlando/Alafaya/Waterford Lakes
Property Description
Step into the charm of Avalon Park Town Center Townhomes with this exquisite 3-bedroom, 2.5-bathroom gem. As you enter, be greeted by a harmonious blend of warm tones and elegant stone countertops, stainless steel appliances in the open-concept kitchen and living area. Impeccably maintained, every detail of this home is thoughtfully curated, offering a seamless blend of style and functionality. Relish in the convenience of a quaint side porch and a spacious 2-car garage nestled at the rear of the home. Upstairs, discover well-appointed bedrooms boasting ample space and generous his and her closets. The primary bedroom provides a serene retreat with its sizable layout, offering a perfect sanctuary to unwind after a busy day. Beyond the confines of this charming abode lies the vibrant community of Avalon, where parks, shops, and dining establishments await just a leisurely stroll away. Experience the epitome of comfort, style, and convenience in this delightful Avalon Park haven.
Additional Information
- Taxes
- $3498
- Minimum Lease
- 7 Months
- Hoa Fee
- $619
- HOA Payment Schedule
- Quarterly
- Maintenance Includes
- Maintenance Structure, Maintenance Grounds, Maintenance
- Community Features
- Association Recreation - Owned, Community Mailbox, Park, Playground, Pool, Restaurant, No Deed Restriction
- Property Description
- Two Story
- Zoning
- P-D
- Interior Layout
- Ceiling Fans(s), High Ceilings, Living Room/Dining Room Combo, Open Floorplan, PrimaryBedroom Upstairs, Stone Counters, Thermostat, Walk-In Closet(s)
- Interior Features
- Ceiling Fans(s), High Ceilings, Living Room/Dining Room Combo, Open Floorplan, PrimaryBedroom Upstairs, Stone Counters, Thermostat, Walk-In Closet(s)
- Floor
- Carpet, Ceramic Tile, Laminate, Tile
- Appliances
- Dishwasher, Dryer, Electric Water Heater, Microwave, Range, Refrigerator, Washer
- Utilities
- BB/HS Internet Available, Cable Available, Cable Connected, Electricity Available, Electricity Connected, Public, Sewer Available, Sewer Connected, Street Lights, Water Available, Water Connected
- Heating
- Central, Electric
- Air Conditioning
- Central Air
- Exterior Construction
- Concrete, Stucco
- Exterior Features
- Garden, Irrigation System, Sidewalk
- Roof
- Shingle
- Foundation
- Block, Slab
- Pool
- Community
- Garage Carport
- 2 Car Garage
- Garage Spaces
- 2
- Pets
- Allowed
- Flood Zone Code
- X
- Parcel ID
- 06-23-32-1028-00-280
- Legal Description
- AVALON TOWN CENTER - A REPLAT 83/67 LOT28
Mortgage Calculator
Listing courtesy of ROBERT SLACK LLC.
StellarMLS is the source of this information via Internet Data Exchange Program. All listing information is deemed reliable but not guaranteed and should be independently verified through personal inspection by appropriate professionals. Listings displayed on this website may be subject to prior sale or removal from sale. Availability of any listing should always be independently verified. Listing information is provided for consumer personal, non-commercial use, solely to identify potential properties for potential purchase. All other use is strictly prohibited and may violate relevant federal and state law. Data last updated on



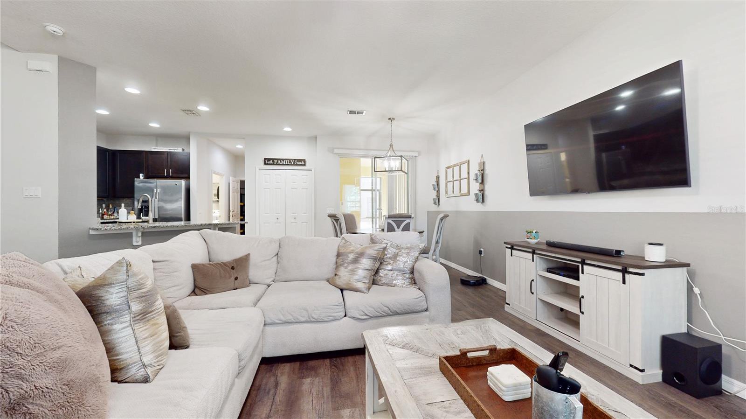

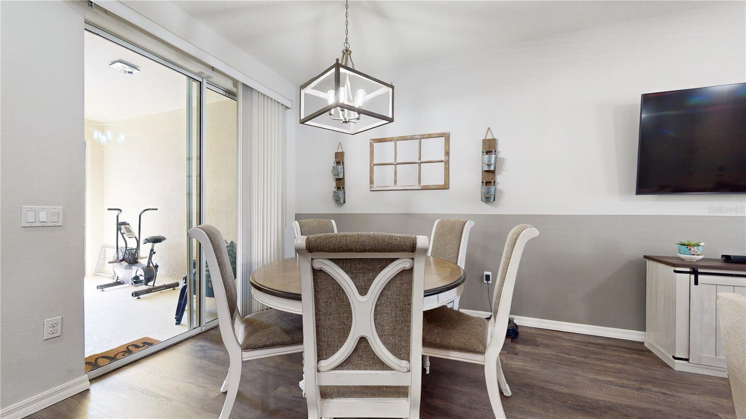


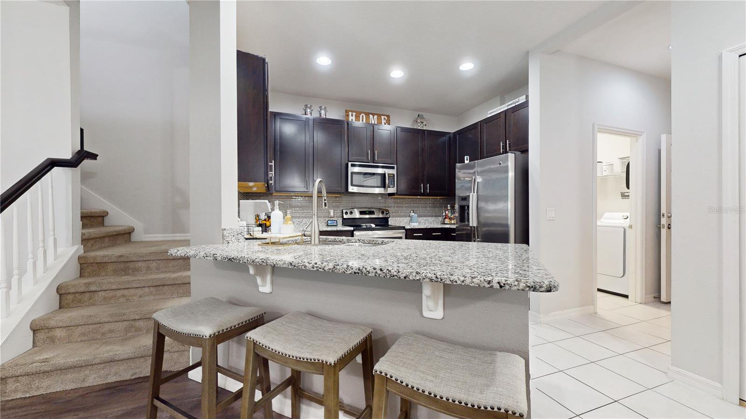
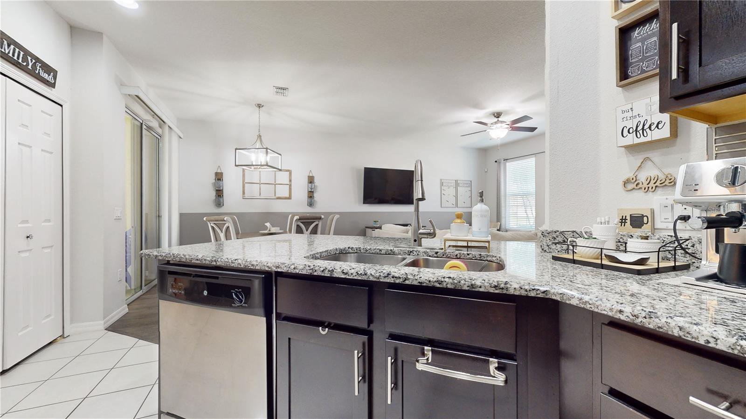
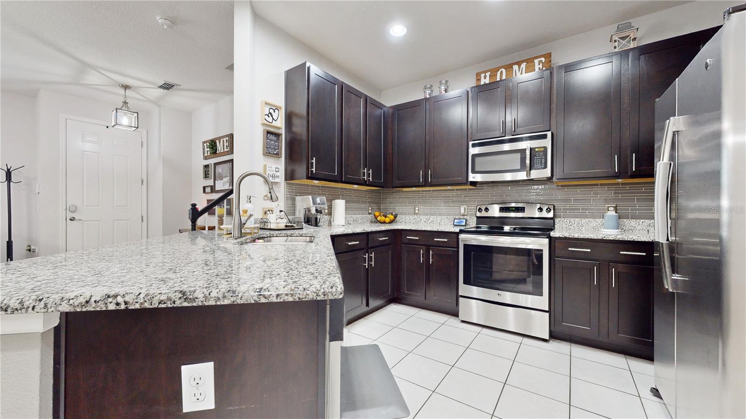
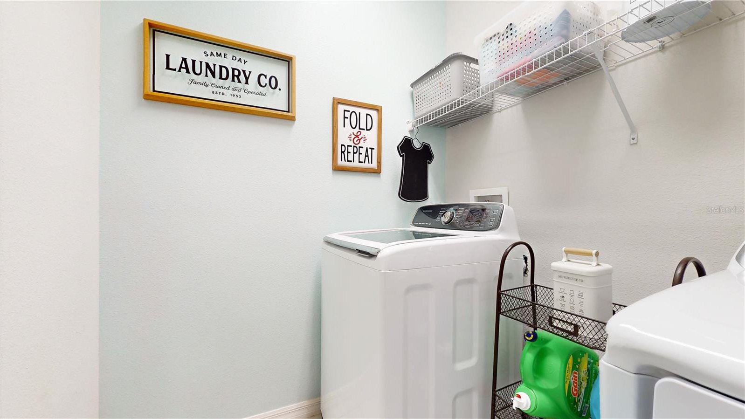

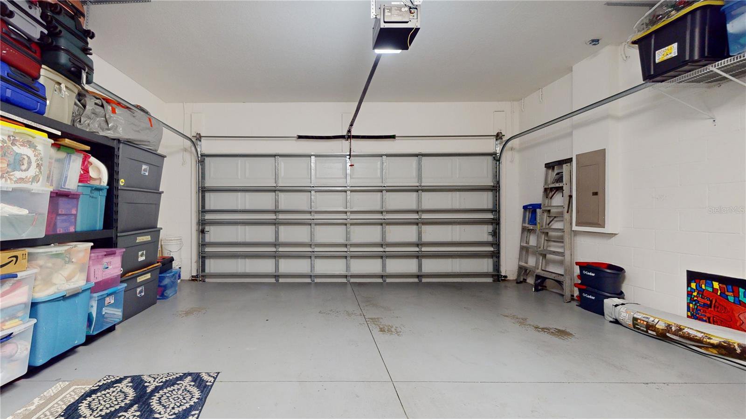


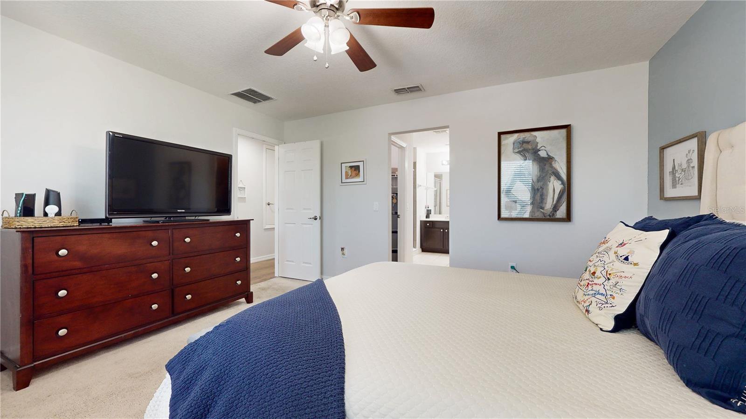
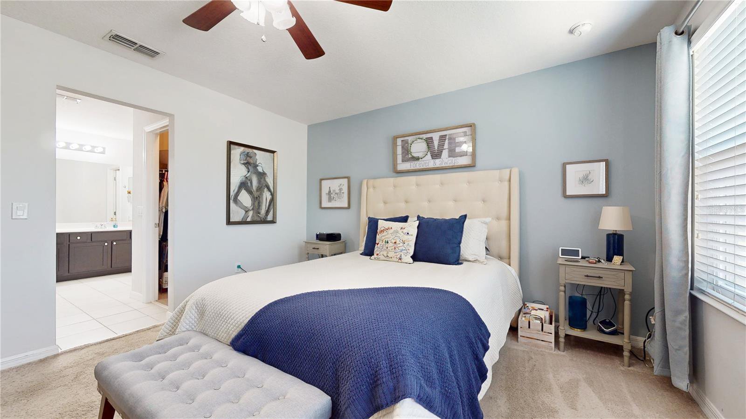

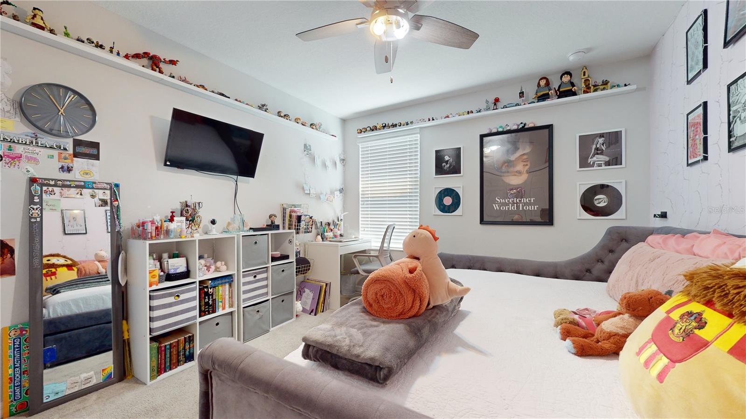




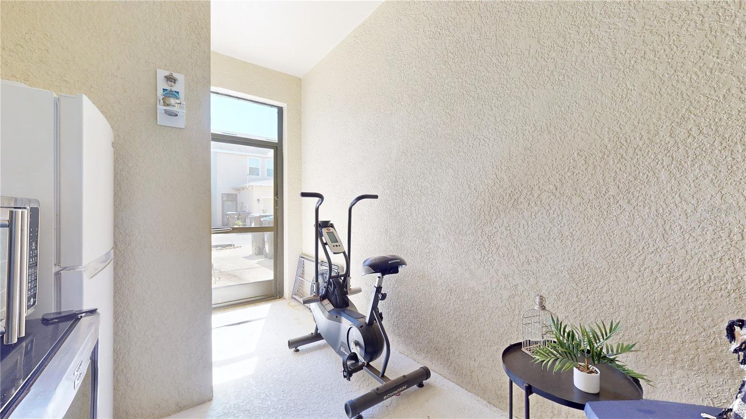
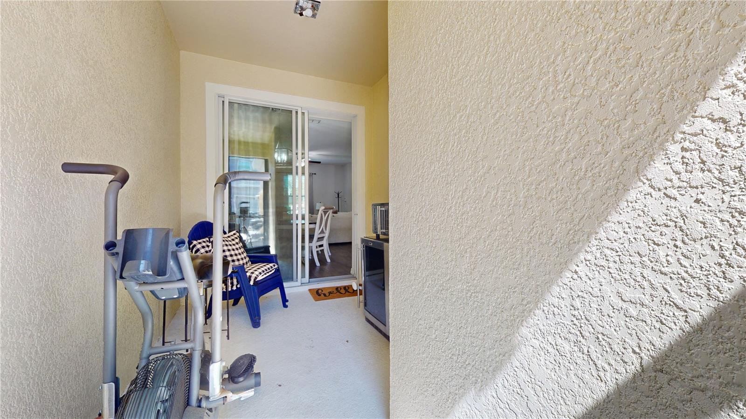
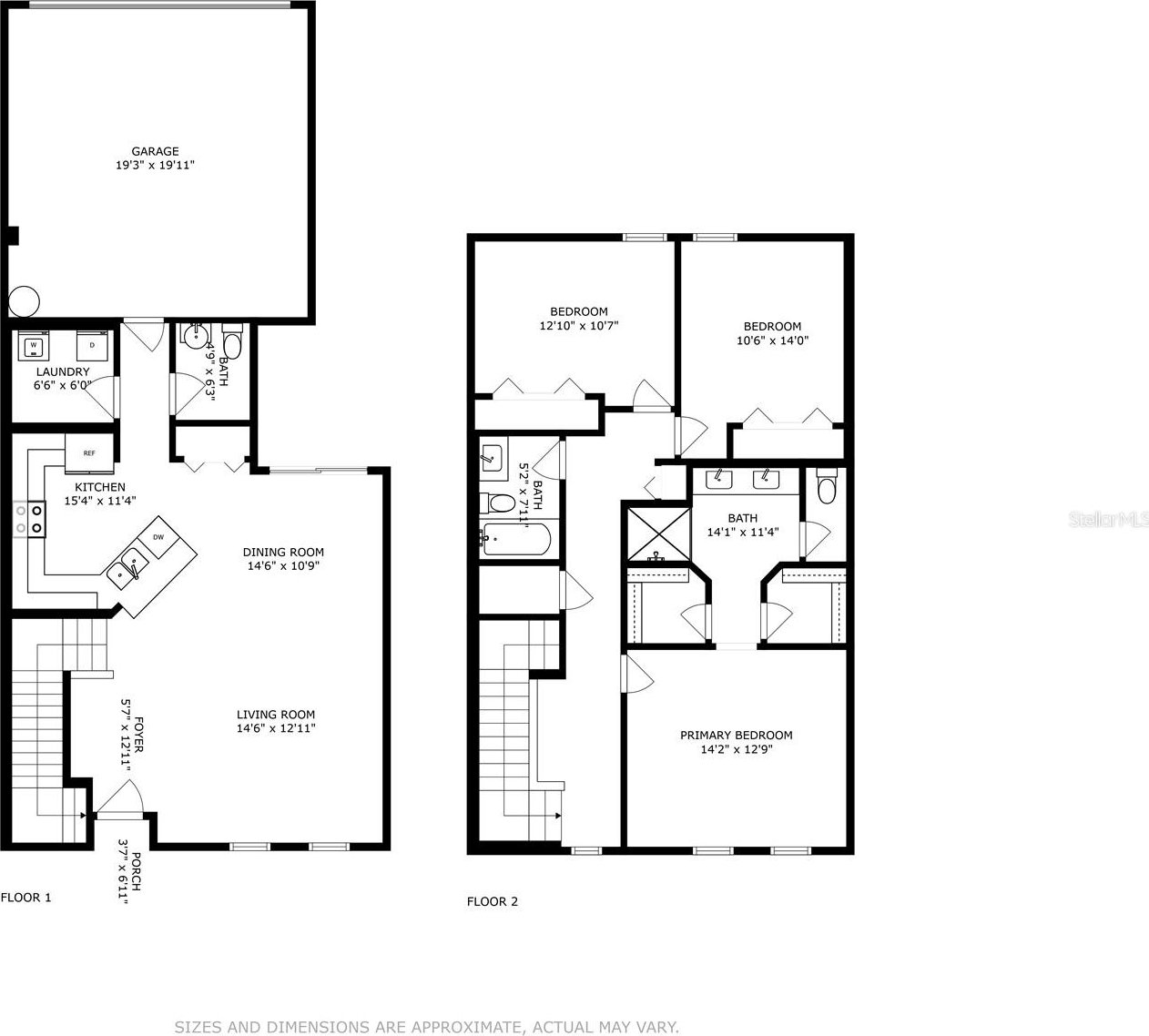

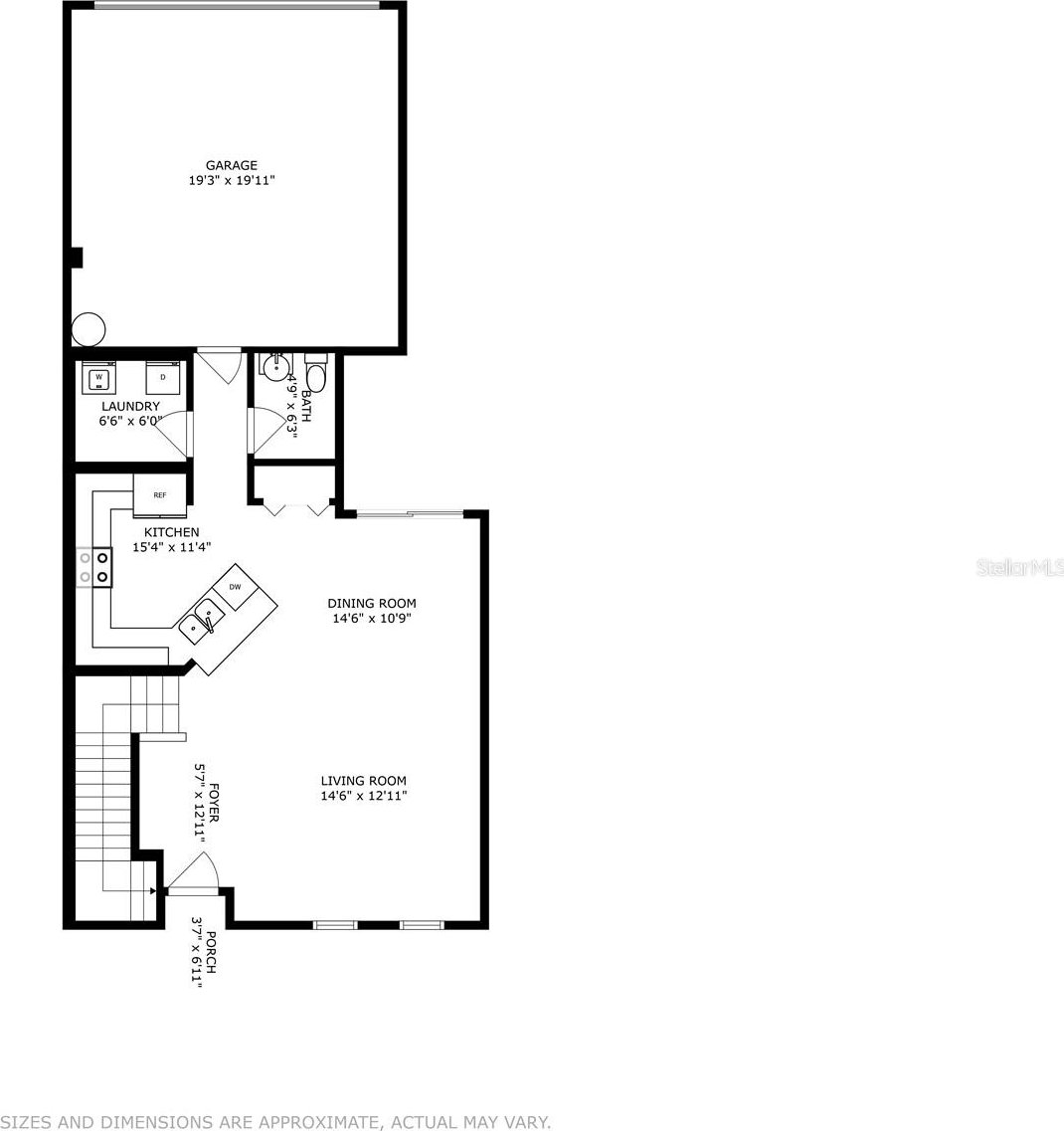
/u.realgeeks.media/belbenrealtygroup/400dpilogo.png)