1951 Spring Shower Circle, Kissimmee, FL 34744
- $454,180
- 2
- BD
- 2
- BA
- 1,670
- SqFt
- List Price
- $454,180
- Status
- Active
- Days on Market
- 16
- MLS#
- O6196416
- Property Style
- Single Family
- Architectural Style
- Florida, Mediterranean
- New Construction
- Yes
- Year Built
- 2024
- Bedrooms
- 2
- Bathrooms
- 2
- Living Area
- 1,670
- Lot Size
- 6,300
- Acres
- 0.14
- Total Acreage
- 0 to less than 1/4
- Legal Subdivision Name
- Tohoqua Reserve
- MLS Area Major
- Kissimmee
Property Description
At Pulte, we build our homes with you in mind. Every inch was thoughtfully designed to best meet your needs, making your life better, happier and easier. The single-story Prosperity home design impresses with an open layout, split plan, oversized kitchen and lots of storage. This new construction home features our Florida Mediterranean exterior, 2 bedrooms, 2 bathrooms, an enclosed flex room, an open concept kitchen, café and gathering room, all appliances, window blinds, extended covered lanai with patio extension, and a 2-car garage. The kitchen features stainless-steel appliances, a large island, a corner walk-in pantry, bright white cabinets, a light gray herringbone tile backsplash, Lagoon quartz countertops and pendant lighting pre-wiring. The adjacent covered lanai bathes the home in natural light thanks to pocket sliding glass doors. The Owner’s Suite features an en suite bathroom with walk-in closet, a linen closet, dual sinks, a quartz-topped white vanity, a walk-in shower and your private water closet. You’ll love the thoughtful convenience of a laundry room pass-through window from the en suite bathroom. Prosperity features an enclosed flex room, guest bedroom, and secondary bathroom on the opposite side of the home. Professionally curated design selections include our stone masonry accented Florida Mediterranean exterior, a designer glass inlay front door, all appliances, window blinds, upgraded quartz-topped cabinets, designer tile accents in the kitchen and showers, gathering room tray ceiling and sliding glass doors, guest bathroom walk-in shower, upgraded owner’s bathroom, flex room enclosure, covered lanai & patio extension, laundry room sink addition, Gris wood grain porcelain tile floors in the living areas and wet areas, so much more. Get ready for the next best chapter of your life in this highly anticipated 55+ gated neighborhood! Enjoy private indoor and outdoor amenity centers exclusively reserved for Active Adults with a resort-style pool, sports courts, fire pits, dog park, fitness center and more. With miles of outdoor fitness trails, a clubhouse with meeting rooms and for social events, and a Village Center with restaurants, shops, and a farmers' market, this location can't be beaten! State-of-the-art technology will ensure that your family and business are connected to the latest and best tech options. You’ll also have access to the Tohoqua Masterplan’s non-age-restricted amenities - including numerous parks and playgrounds - perfect for visiting friends and family. Tohoqua Reserve is located within proximity to major roadways, including US-192 and the FL. Turnpike and is within 30 minutes of Orlando International Airport, Orlando’s world class amusement parks, and Medical City. Hurry in – Tohoqua Reserve is selling quickly!
Additional Information
- Taxes
- $2704
- Taxes
- $1,740
- Minimum Lease
- 8-12 Months
- HOA Fee
- $10
- HOA Payment Schedule
- Monthly
- Maintenance Includes
- Common Area Taxes, Pool, Escrow Reserves Fund, Maintenance Grounds, Management, Recreational Facilities
- Location
- Cleared, Level, Sidewalk, Paved
- Community Features
- Clubhouse, Fitness Center, Park, Playground, Pool, Tennis Courts, No Deed Restriction
- Property Description
- One Story
- Zoning
- RES
- Interior Layout
- In Wall Pest System, Kitchen/Family Room Combo, Living Room/Dining Room Combo, Open Floorplan, Pest Guard System, Split Bedroom, Stone Counters, Thermostat, Walk-In Closet(s)
- Interior Features
- In Wall Pest System, Kitchen/Family Room Combo, Living Room/Dining Room Combo, Open Floorplan, Pest Guard System, Split Bedroom, Stone Counters, Thermostat, Walk-In Closet(s)
- Floor
- Carpet, Tile
- Appliances
- Dishwasher, Disposal, Dryer, Electric Water Heater, Microwave, Range, Range Hood, Refrigerator, Washer
- Utilities
- Cable Available, Electricity Available, Public, Sewer Connected, Sprinkler Meter, Sprinkler Recycled, Street Lights, Underground Utilities, Water Available
- Heating
- Central, Electric, Heat Pump
- Air Conditioning
- Central Air
- Exterior Construction
- Block, Cement Siding, Stucco, Wood Frame
- Exterior Features
- Irrigation System, Lighting, Sidewalk, Sliding Doors, Sprinkler Metered
- Roof
- Shingle
- Foundation
- Slab
- Pool
- Community
- Pool Type
- Gunite, In Ground, Lighting, Outside Bath Access, Tile
- Garage Carport
- 2 Car Garage
- Garage Spaces
- 2
- Garage Features
- Driveway, Garage Door Opener
- Garage Dimensions
- 20x20
- Housing for Older Persons
- Yes
- Pets
- Allowed
- Flood Zone Code
- x
- Parcel ID
- 05-26-30-5345-0001-2330
- Legal Description
- TOHOQUA PH 5B PB 32 PGS 139-142 LOT 233
Mortgage Calculator
Listing courtesy of PULTE REALTY OF NORTH FLORIDA LLC.
StellarMLS is the source of this information via Internet Data Exchange Program. All listing information is deemed reliable but not guaranteed and should be independently verified through personal inspection by appropriate professionals. Listings displayed on this website may be subject to prior sale or removal from sale. Availability of any listing should always be independently verified. Listing information is provided for consumer personal, non-commercial use, solely to identify potential properties for potential purchase. All other use is strictly prohibited and may violate relevant federal and state law. Data last updated on
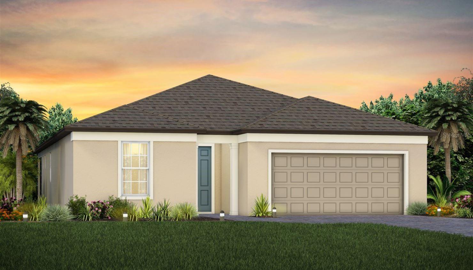
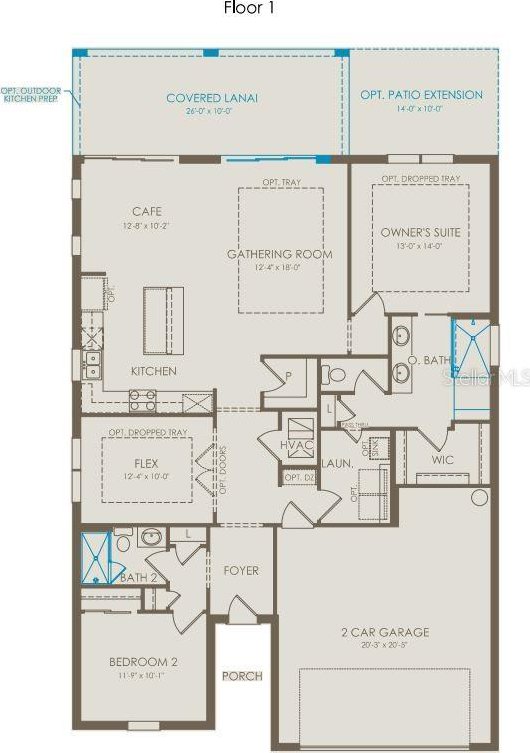
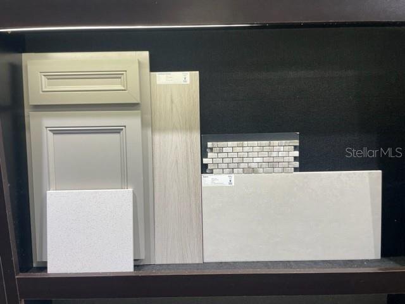
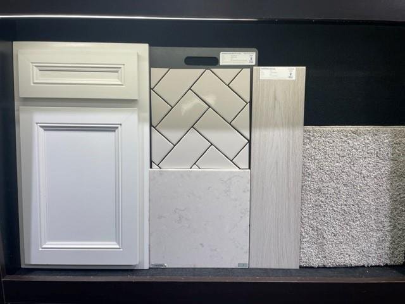
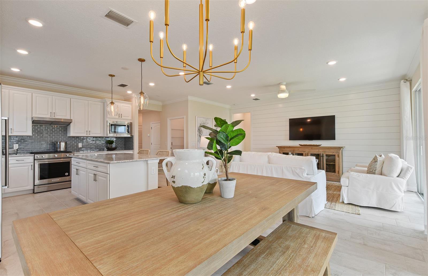
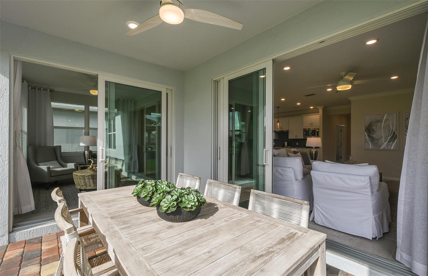
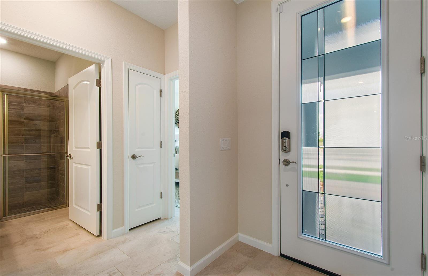
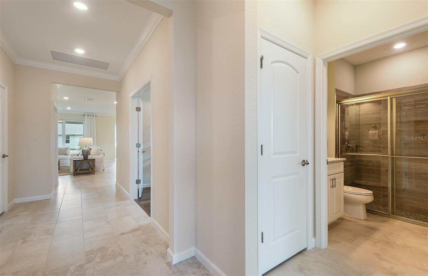
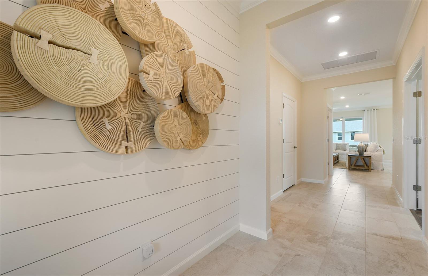
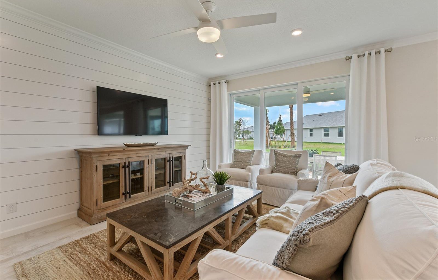
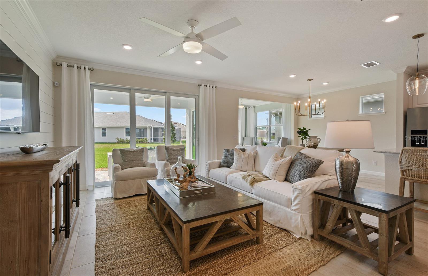

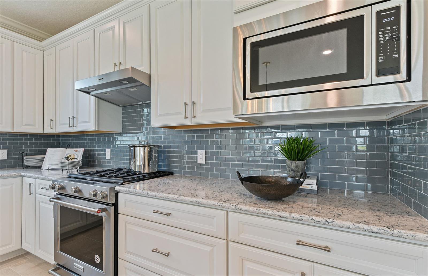
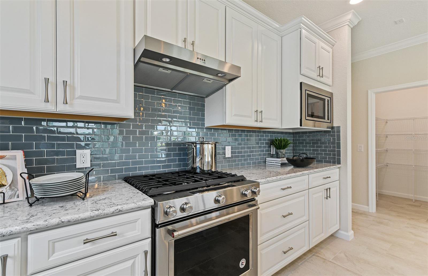
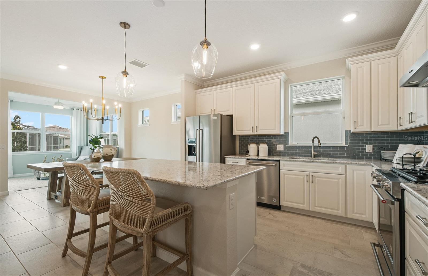

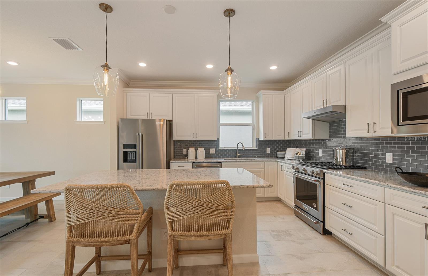
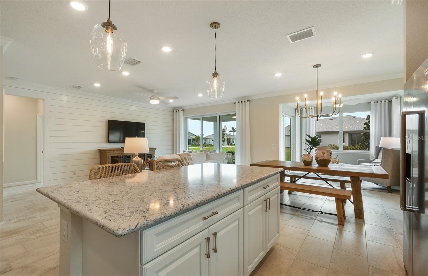
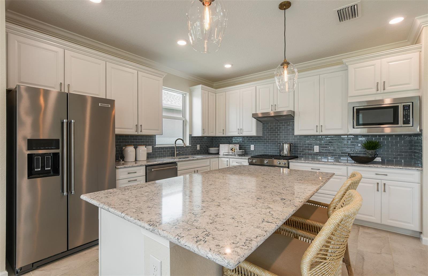



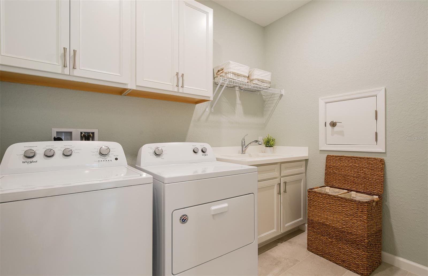
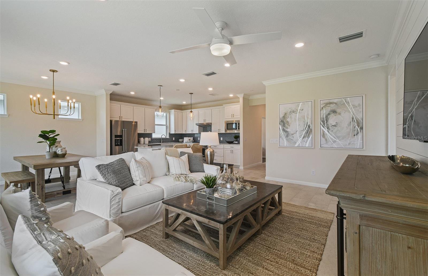
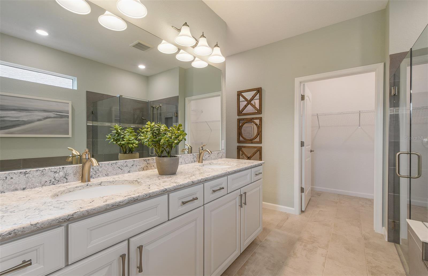
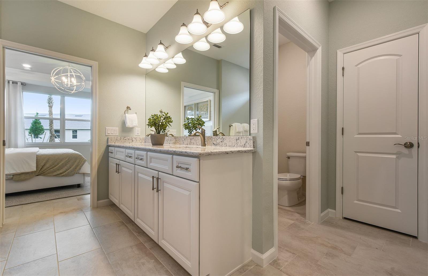

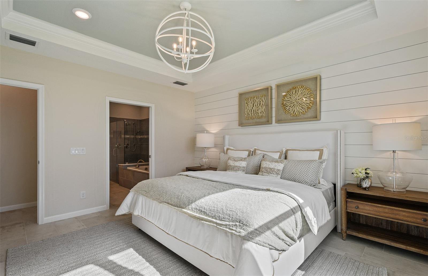
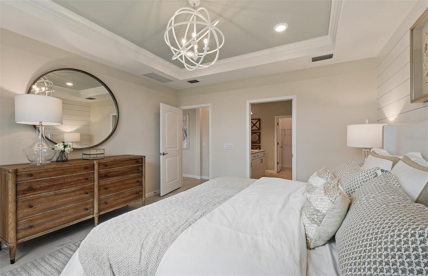
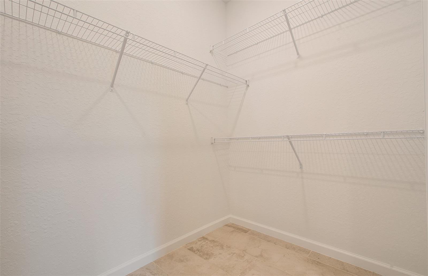
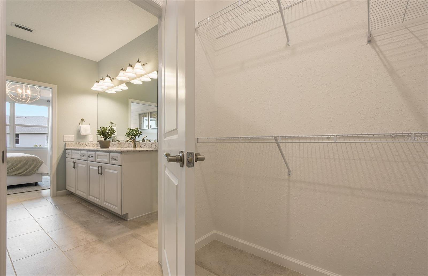
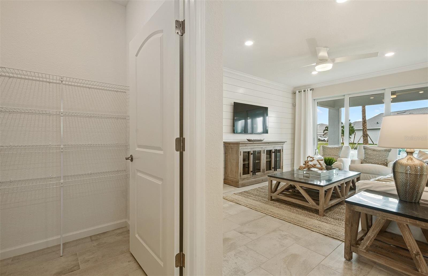
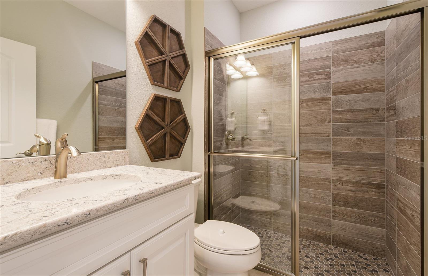
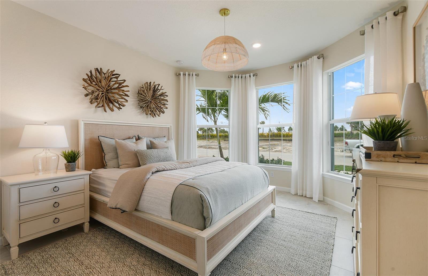
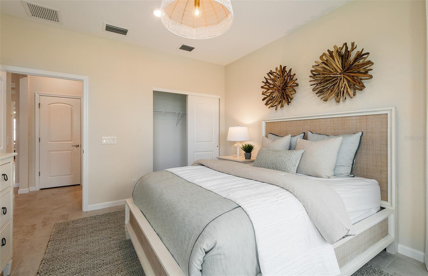
/u.realgeeks.media/belbenrealtygroup/400dpilogo.png)