4719 Atwood Drive, Orlando, FL 32828
- $615,000
- 4
- BD
- 3
- BA
- 2,803
- SqFt
- List Price
- $615,000
- Status
- Pending
- Days on Market
- 2
- MLS#
- O6196314
- Property Style
- Single Family
- Year Built
- 2005
- Bedrooms
- 4
- Bathrooms
- 3
- Living Area
- 2,803
- Lot Size
- 9,361
- Acres
- 0.21
- Total Acreage
- 0 to less than 1/4
- Legal Subdivision Name
- Avalon Park South Village
- MLS Area Major
- Orlando/Alafaya/Waterford Lakes
Property Description
Welcome Home! You’re going to fall in Love with Absolutely Spectacular Levitt & Sons, Mt. Vernon Model Home in the Sought-After Community of Avalon Park South Village. Featuring 4 Bedrooms, 3 full Baths, & an Oversized 2 Car Garage Situated on a Quiet Street! Upgrades include: AC 2020, Water Heater 2020, Roof 2020, Crown Molding Throughout & Plantation Shutters, just to name a few. See the Upgrades List for More. Beautiful and open front porch area perfect for enjoying your morning coffee while you experience the open green scenery! Upon entering, you are welcomed by a grand open foyer. To your right is the generous sized formal living & dining room & features carpet with an open floor plan which is perfect for entertaining guests! To the left are 2 guest rooms & a full bath. Just past that is the 3rd guest bedroom featuring a pool bath to the back lanai. All guest bedrooms have walk-in closets & carpet. Onto the beautiful kitchen that you will love cooking & entertaining, features an island in the middle along with ample storage & cabinet space! Beautiful granite counters throughout with tile backsplash. This kitchen also features 42” wood cabinets with under cabinet lighting, black stainless steel appliances, a breakfast bar & a bay window eat-in area. The kitchen overlooks the large living room. Into the master bedroom complete with tray ceiling, crown molding & an en-suite bathroom, featuring 2 huge walk in closets, separate sinks, jacuzzi tub & updated seamless separate shower. Large sliders invite you to your private fenced backyard featuring an enormous screened back patio! Laundry room includes the washer and dryer. There is so much to offer in this home! South Village offers a Fabulous Clubhouse, Fitness Center, Resort Style Pool w/ Waterfall, Basketball/Tennis/Pickleball/Racquetball Courts, S& Volleyball & Playground. Avalon also features a Splash Pad, Community Pools, Gated Playground w/ Bathrooms, Jogging/Biking Trails, Dog Park & Football/Soccer/Baseball Fields. Zoned in Excellent Top-Rated Schools. Downtown Avalon provides Shops, Restaurants & Professional Services. Located near Downtown Orlando, 528, 417 & 408 toll roads, Waterford Lakes Town Center, UCF, Medical City, Lake Nona, Florida's beaches & Major Attractions. Basic Cable and Internet Included in HOA dues with Spectrum. Bedroom Closet Type: Walk-in Closet (Primary Bedroom).
Additional Information
- Taxes
- $3260
- Minimum Lease
- 8-12 Months
- HOA Fee
- $499
- HOA Payment Schedule
- Quarterly
- Maintenance Includes
- Cable TV, Pool, Internet, Maintenance Grounds, Recreational Facilities, Security
- Location
- Landscaped, Paved
- Community Features
- Clubhouse, Deed Restrictions, Dog Park, Fitness Center, Park, Playground, Pool, Racquetball, Restaurant, Sidewalks, Tennis Courts, Security
- Property Description
- One Story
- Zoning
- P-D
- Interior Layout
- Ceiling Fans(s), High Ceilings, Kitchen/Family Room Combo, Open Floorplan, Primary Bedroom Main Floor, Solid Surface Counters, Solid Wood Cabinets, Split Bedroom, Stone Counters, Tray Ceiling(s), Walk-In Closet(s)
- Interior Features
- Ceiling Fans(s), High Ceilings, Kitchen/Family Room Combo, Open Floorplan, Primary Bedroom Main Floor, Solid Surface Counters, Solid Wood Cabinets, Split Bedroom, Stone Counters, Tray Ceiling(s), Walk-In Closet(s)
- Floor
- Carpet, Ceramic Tile
- Appliances
- Dishwasher, Dryer, Electric Water Heater, Microwave, Range, Refrigerator, Washer
- Utilities
- BB/HS Internet Available, Cable Available, Electricity Available
- Heating
- Central
- Air Conditioning
- Central Air
- Exterior Construction
- Block, Stucco
- Exterior Features
- Irrigation System, Rain Gutters, Sidewalk
- Roof
- Shingle
- Foundation
- Slab
- Pool
- Community
- Garage Carport
- 2 Car Garage
- Garage Spaces
- 2
- Elementary School
- Avalon Elem
- Middle School
- Avalon Middle
- High School
- Timber Creek High
- Fences
- Vinyl
- Pets
- Allowed
- Flood Zone Code
- x
- Parcel ID
- 08-23-32-1036-01-890
- Legal Description
- AVALON PARK SOUTH PHASE 2 54/78 LOT 189
Mortgage Calculator
Listing courtesy of RE/MAX INNOVATION.
StellarMLS is the source of this information via Internet Data Exchange Program. All listing information is deemed reliable but not guaranteed and should be independently verified through personal inspection by appropriate professionals. Listings displayed on this website may be subject to prior sale or removal from sale. Availability of any listing should always be independently verified. Listing information is provided for consumer personal, non-commercial use, solely to identify potential properties for potential purchase. All other use is strictly prohibited and may violate relevant federal and state law. Data last updated on



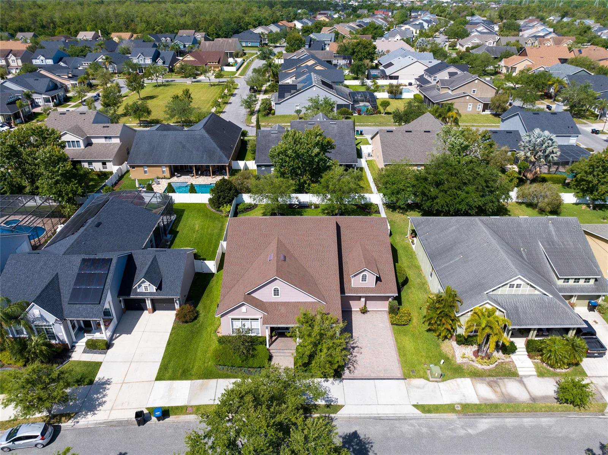




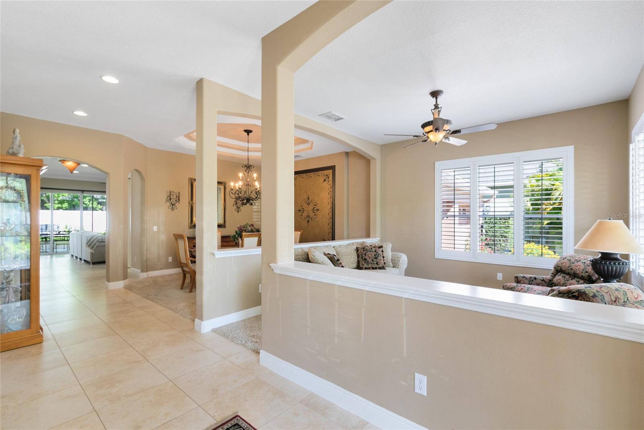


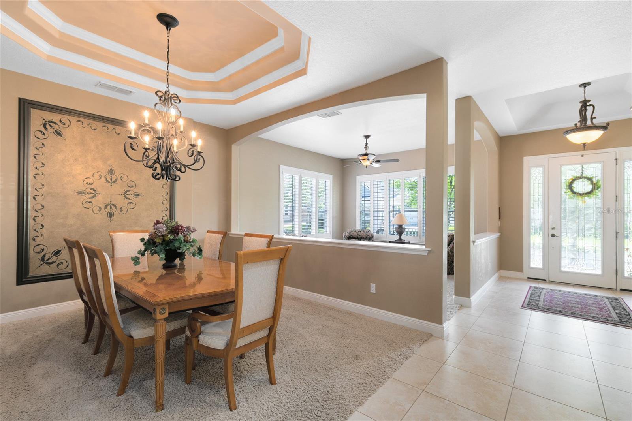






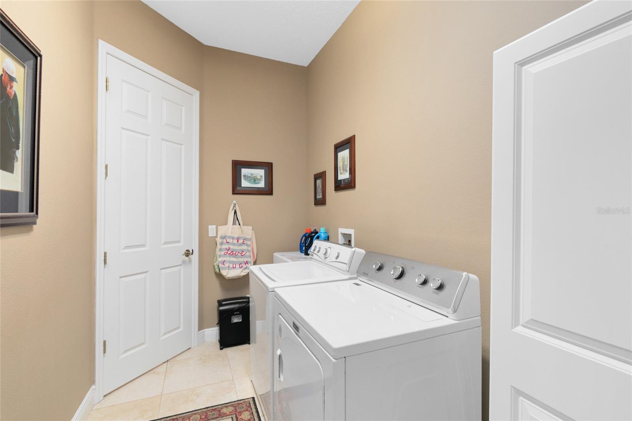
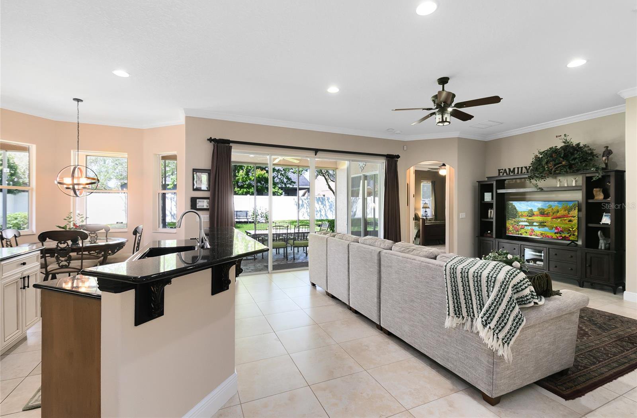
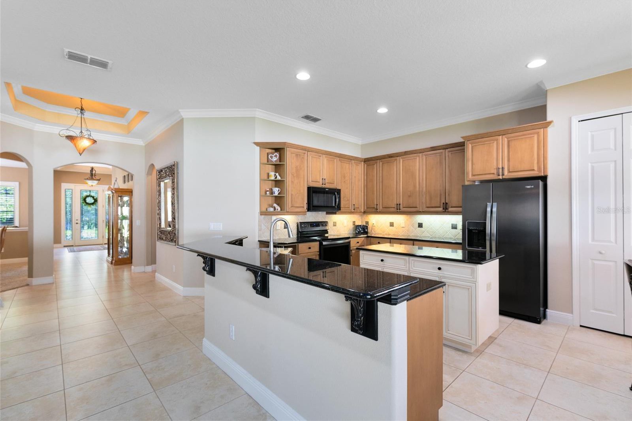




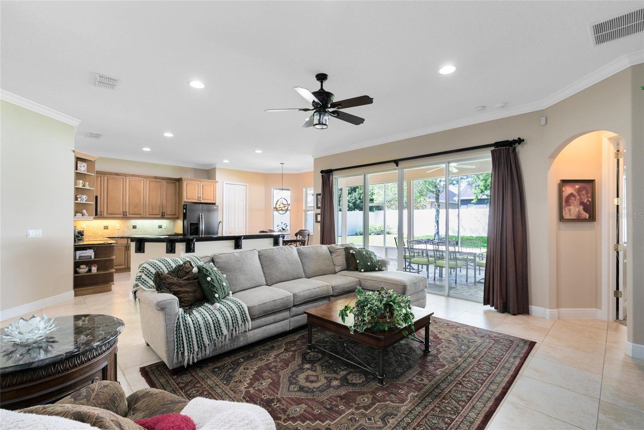




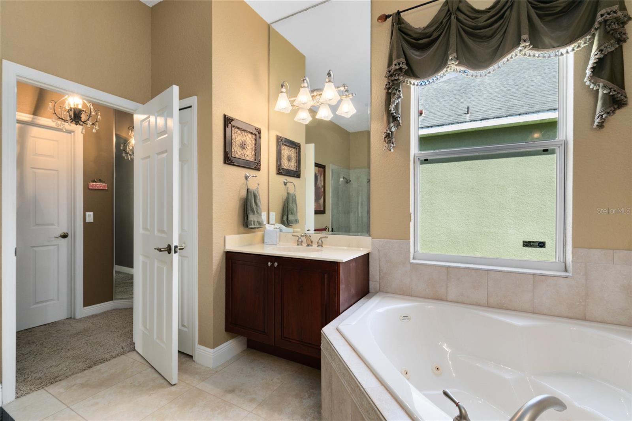
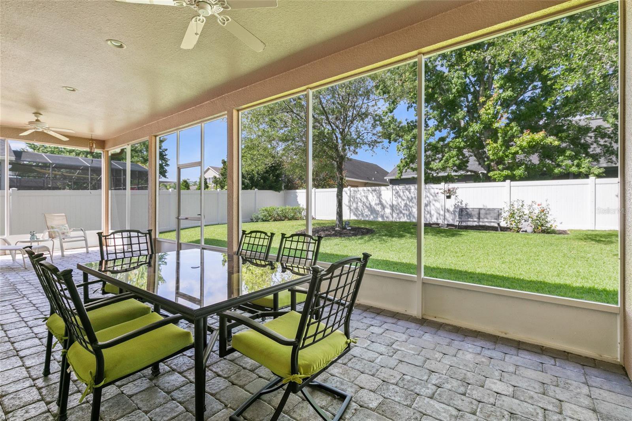
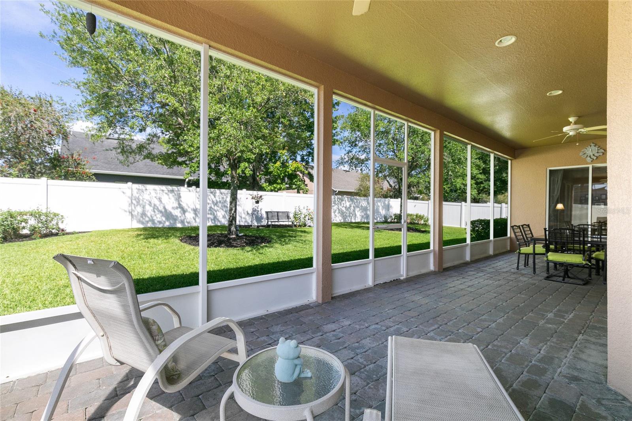


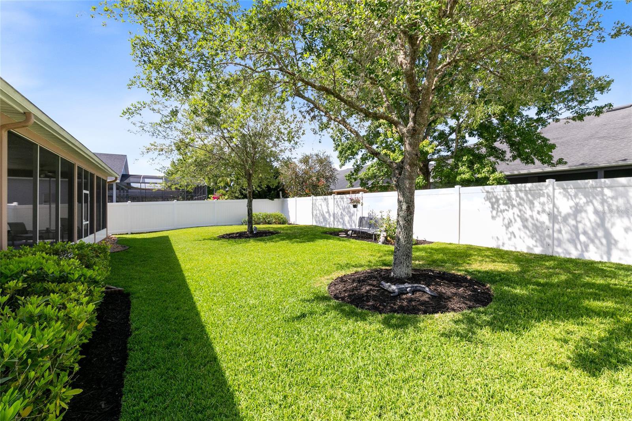
















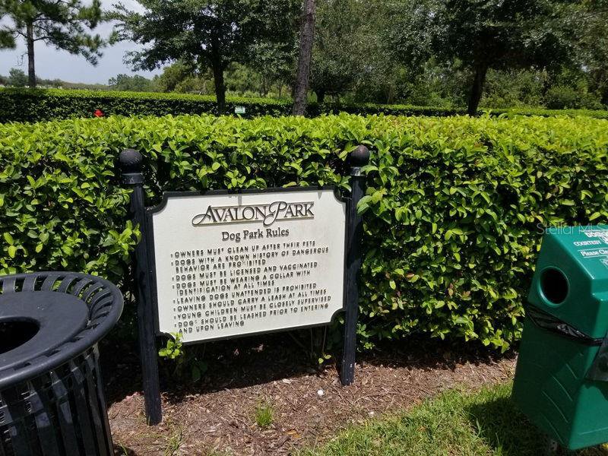




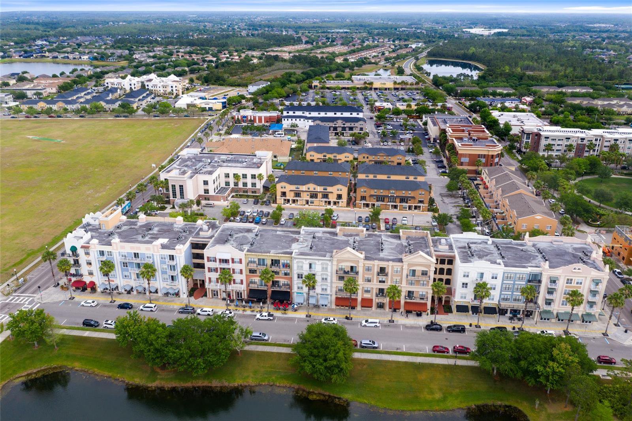






/u.realgeeks.media/belbenrealtygroup/400dpilogo.png)