2940 Rolling Hills Lane, Apopka, FL 32712
- $687,500
- 5
- BD
- 4
- BA
- 4,358
- SqFt
- List Price
- $687,500
- Status
- Pending
- Days on Market
- 12
- MLS#
- O6196158
- Property Style
- Single Family
- Year Built
- 2013
- Bedrooms
- 5
- Bathrooms
- 4
- Living Area
- 4,358
- Lot Size
- 23,265
- Acres
- 0.53
- Total Acreage
- 1/2 to less than 1
- Legal Subdivision Name
- Rock Spgs Rdg Ph Vi-B
- MLS Area Major
- Apopka
Property Description
Welcome to your new home nestled in the picturesque landscapes of Rock Springs Ridge! This beautiful 5-bedroom, 4-full bath, 3-car garage estate spans over 4358 sq ft of living space, harmonizing refinement with comfort at every turn. As you step inside, be greeted by the grandeur of high ceilings and neutral porcelain flooring, guiding you through an inviting open floor plan bathed in natural light. The heart of the home boasts a gourmet kitchen with stainless steel appliances, granite countertops, pendant lighting at the breakfast bar adding a touch of charm and a convenient walk-in pantry, perfect for culinary enthusiasts and entertainment alike. Extra storage under the stairs provide ample space for your belongings, Unwind in the library or gather in the expansive loft area, both perfect for leisurely activities or quiet contemplation. Upstairs, discover a thoughtfully designed layout where the primary suite and three additional bedrooms are spaced around the spacious loft area, providing privacy and functionality for every member of the household. Retreat to the spacious primary suite, accessed through French doors, complete with a tray ceiling, en suite bathroom with dual sinks, a luxurious soaking tub, private water closet and a sprawling walk-in closet fit for royalty. Upstairs also includes a large and convenient laundry room. Additionally, there is new neutral carpeting in three of the four bedrooms upstairs .Moving back downstairs, indulge in relaxation in your own backyard oasis featuring a solar heated, saltwater pool, offering a refreshing escape on sunny days. The fenced yard ensures privacy and security, making it an ideal space for outdoor gatherings or serene moments of solitude. Situated on more than half an acre, .53 acres, of lush surroundings, this property offers a rare opportunity to experience the tranquility of countryside living while being just moments away from conveniences. Don't miss your chance to call this exquisite retreat home – schedule your showing today and step into a world of unparalleled beauty and serenity.
Additional Information
- Taxes
- $4417
- Minimum Lease
- No Minimum
- HOA Fee
- $135
- HOA Payment Schedule
- Quarterly
- Community Features
- No Deed Restriction
- Property Description
- Two Story
- Zoning
- PUD
- Interior Layout
- Ceiling Fans(s), High Ceilings, Kitchen/Family Room Combo, PrimaryBedroom Upstairs, Solid Surface Counters, Solid Wood Cabinets, Stone Counters, Tray Ceiling(s), Walk-In Closet(s), Window Treatments
- Interior Features
- Ceiling Fans(s), High Ceilings, Kitchen/Family Room Combo, PrimaryBedroom Upstairs, Solid Surface Counters, Solid Wood Cabinets, Stone Counters, Tray Ceiling(s), Walk-In Closet(s), Window Treatments
- Floor
- Carpet, Hardwood, Tile
- Appliances
- Dishwasher, Disposal, Electric Water Heater, Exhaust Fan, Microwave, Range, Range Hood, Refrigerator
- Utilities
- Cable Available, Electricity Connected, Public, Underground Utilities, Water Connected
- Heating
- Central
- Air Conditioning
- Central Air
- Exterior Construction
- Block, Stone, Stucco
- Exterior Features
- Irrigation System, Private Mailbox, Sidewalk, Sliding Doors
- Roof
- Shingle
- Foundation
- Block, Slab
- Pool
- Private
- Pool Type
- Gunite, In Ground, Salt Water, Screen Enclosure
- Garage Carport
- 3 Car Garage
- Garage Spaces
- 3
- Pets
- Allowed
- Flood Zone Code
- X
- Parcel ID
- 17-20-28-7429-12-160
- Legal Description
- ROCK SPRINGS RIDGE PHASE VI-B 67/76 LOT1216
Mortgage Calculator
Listing courtesy of UNITED REAL ESTATE PREFERRED.
StellarMLS is the source of this information via Internet Data Exchange Program. All listing information is deemed reliable but not guaranteed and should be independently verified through personal inspection by appropriate professionals. Listings displayed on this website may be subject to prior sale or removal from sale. Availability of any listing should always be independently verified. Listing information is provided for consumer personal, non-commercial use, solely to identify potential properties for potential purchase. All other use is strictly prohibited and may violate relevant federal and state law. Data last updated on
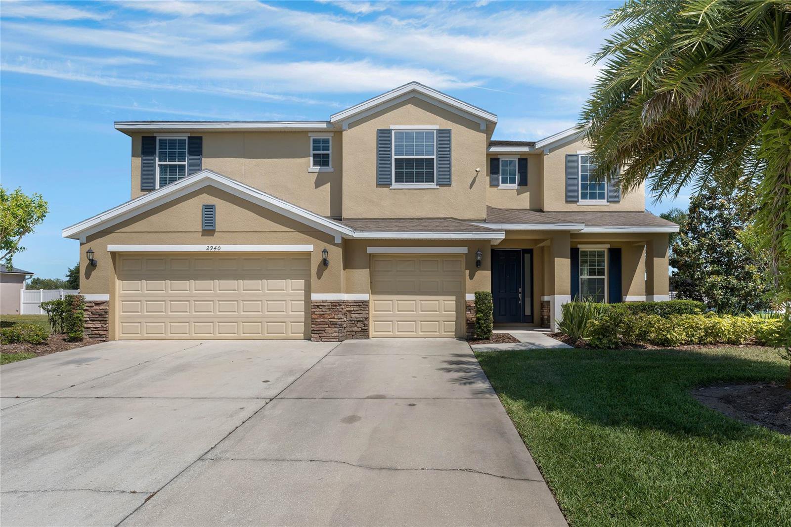




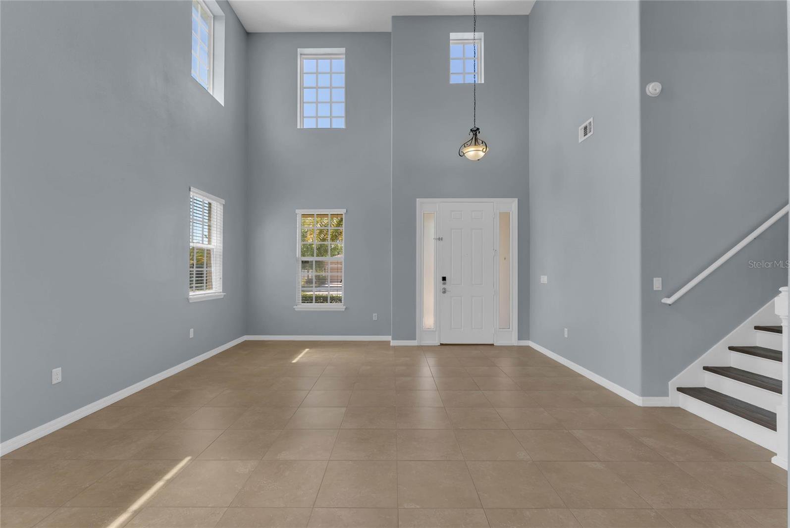


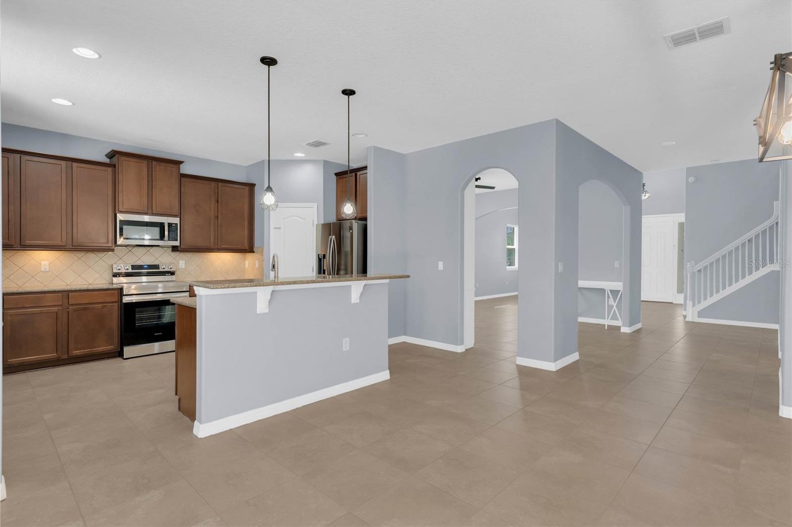




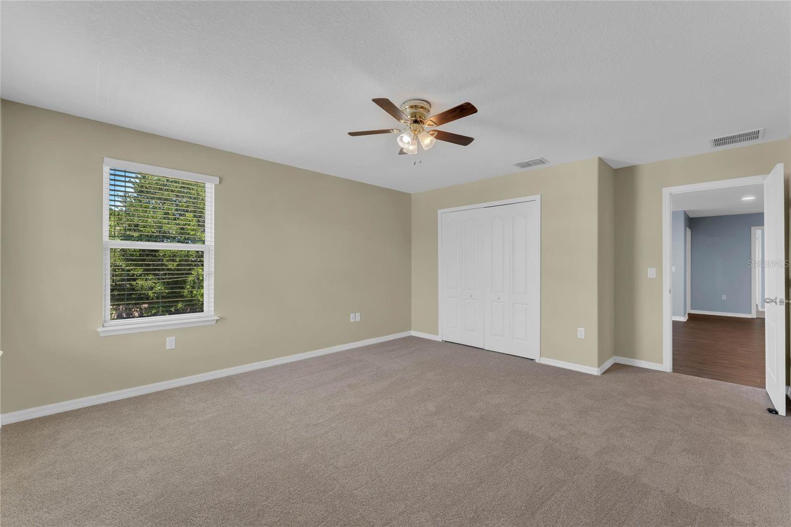







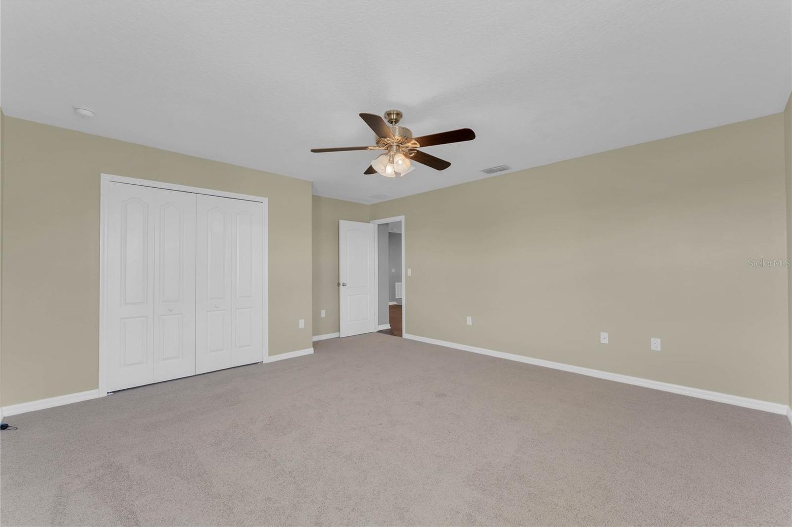









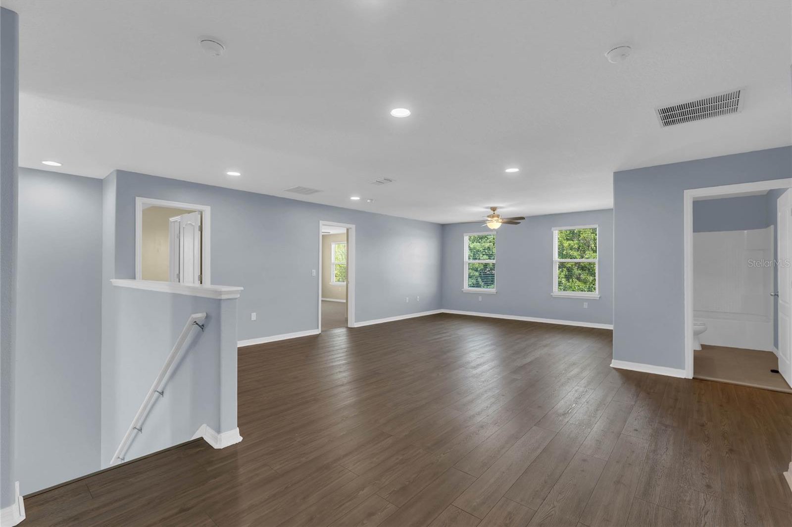




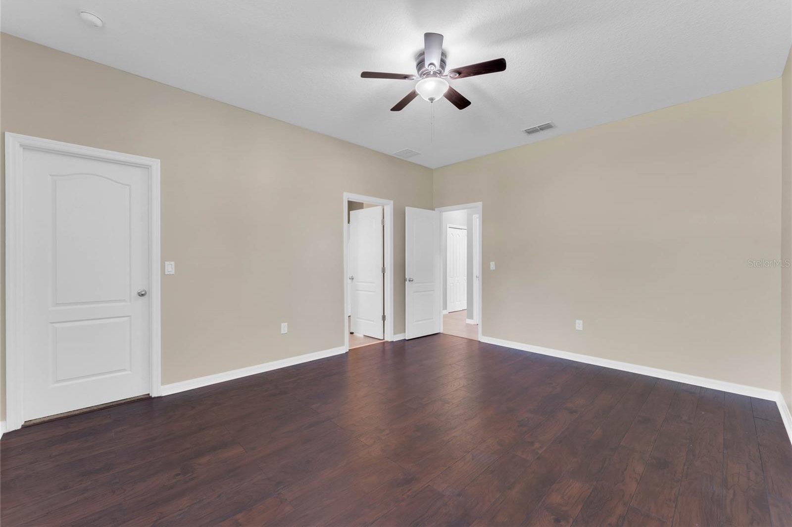
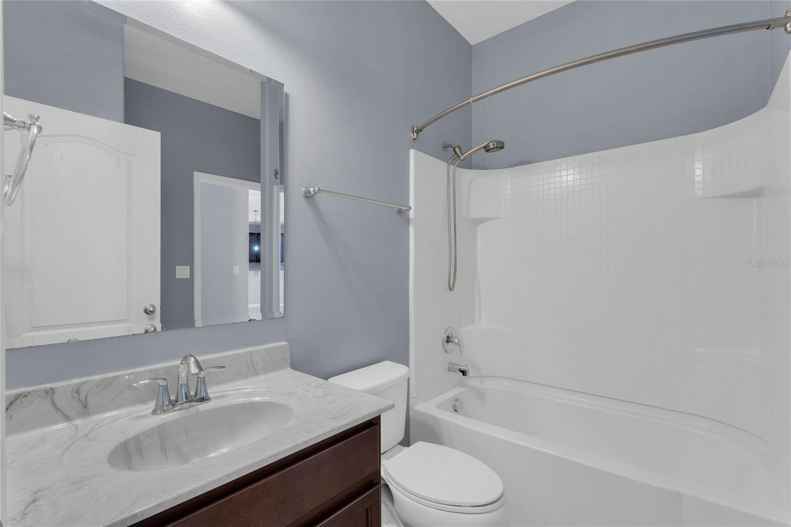



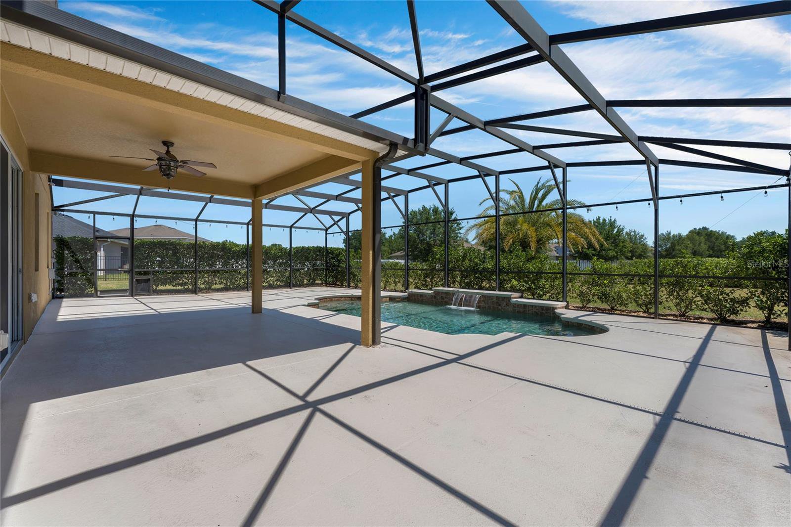




/u.realgeeks.media/belbenrealtygroup/400dpilogo.png)