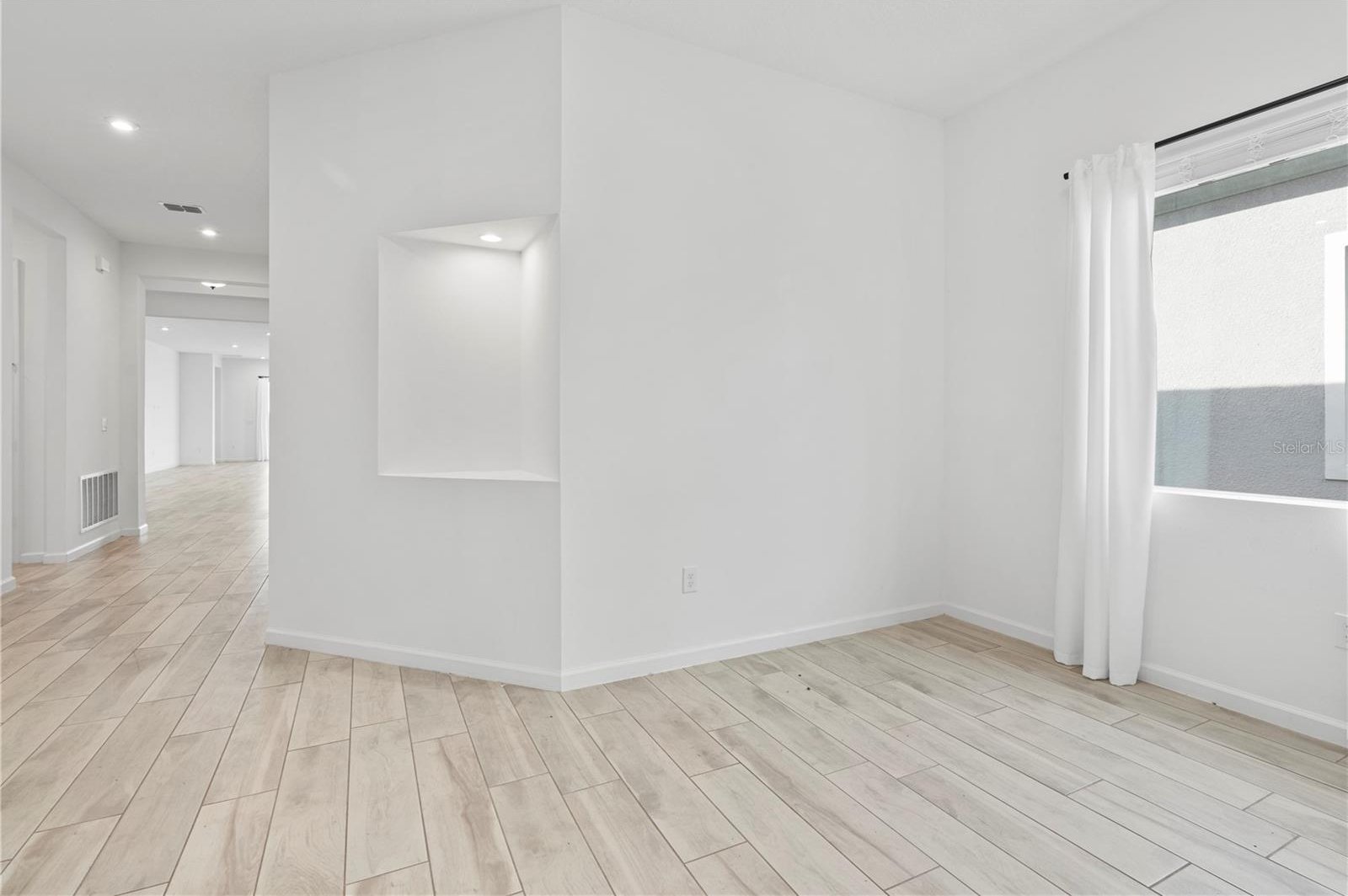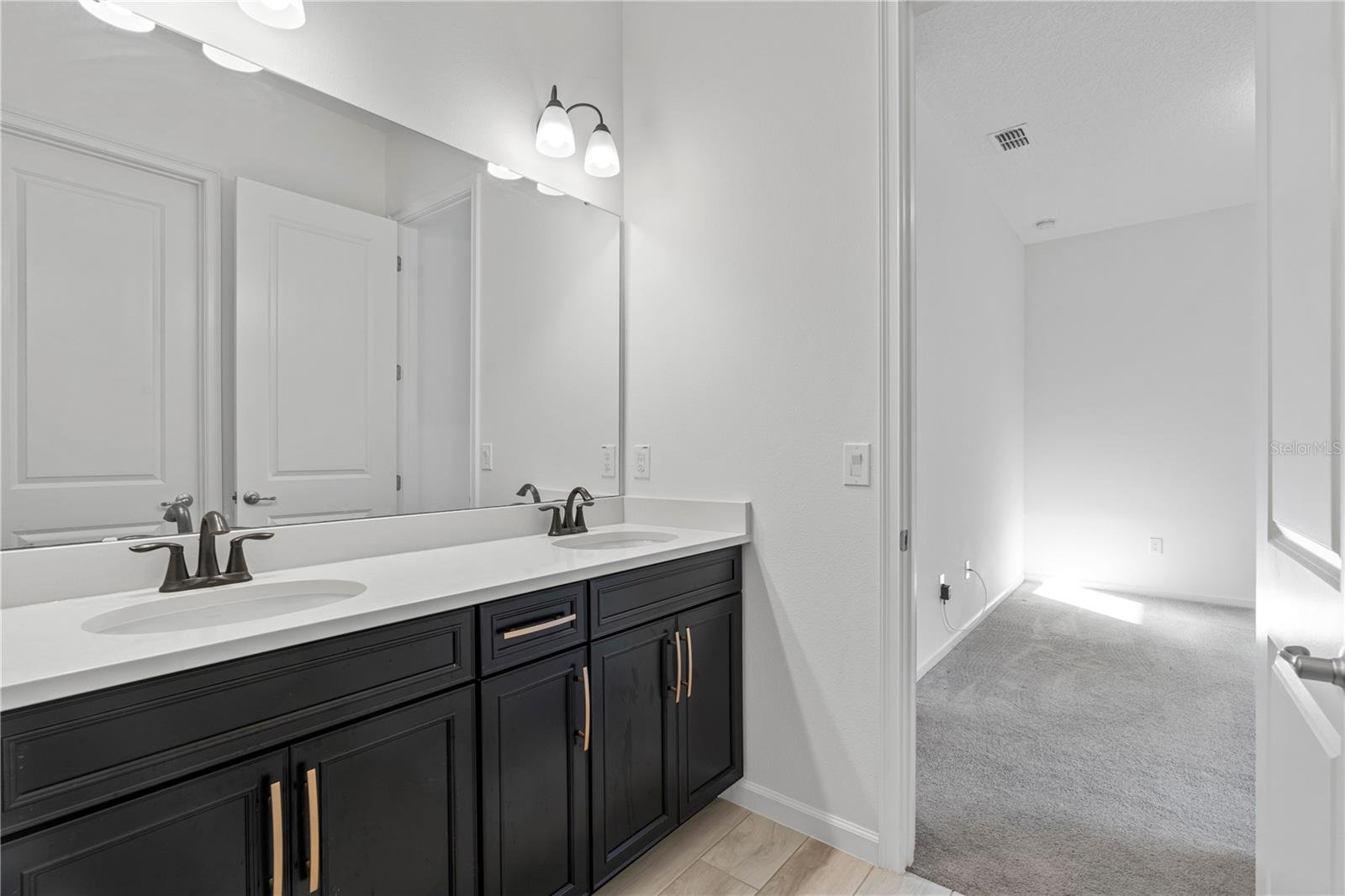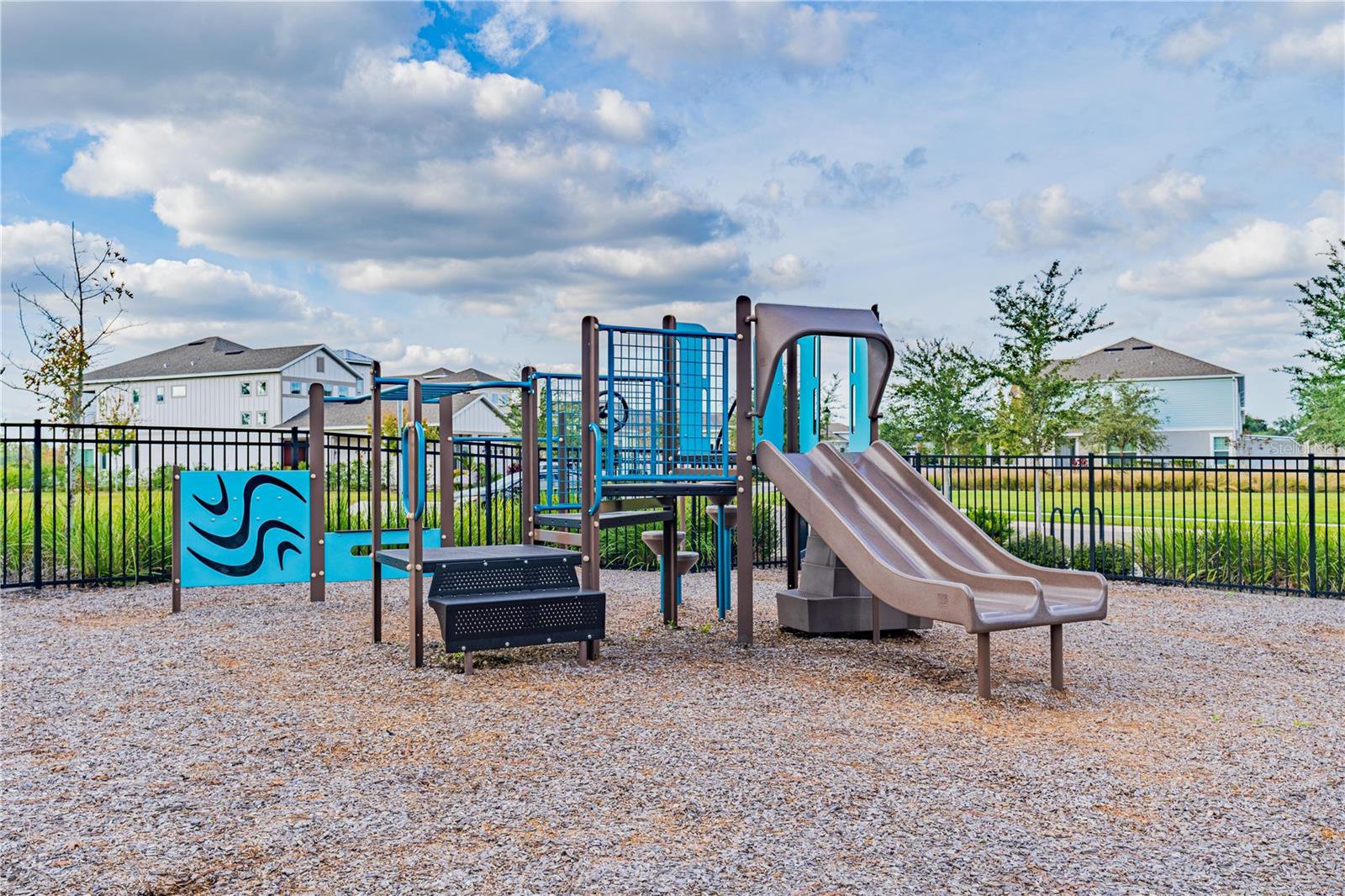7825 Bowery Drive, Winter Garden, FL 34787
- $849,000
- 5
- BD
- 4
- BA
- 3,179
- SqFt
- List Price
- $849,000
- Status
- Active
- Days on Market
- 17
- Price Change
- ▼ $46,000 1714695529
- MLS#
- O6195877
- Property Style
- Single Family
- Year Built
- 2020
- Bedrooms
- 5
- Bathrooms
- 4
- Living Area
- 3,179
- Lot Size
- 26,189
- Acres
- 0.60
- Total Acreage
- 1/2 to less than 1
- Legal Subdivision Name
- Ravenna
- MLS Area Major
- Winter Garden/Oakland
Property Description
MOTIVATED SELLER!!! Huge Lakefront lot 50ft x 522ft, a total of 26,189 SqFt. Perfect for those seeking ample backyard for a fun family project! Welcome to this charming property located in the beautiful community of Winter Garden. As you step inside, you are greeted by an open and airy floor plan that effortlessly combines relaxation and entertainment. The interior features lots of natural light and modern finishes throughout, creating a warm and inviting atmosphere. The Gourmet kitchen is a chef's dream, complete with quartz countertops, stainless steel appliances, and plenty of cabinet space. The master suite provides a peaceful retreat, offering a spacious bedroom, a luxurious ensuite bathroom, and a walk-in closet. Additional bedrooms are generously sized and ideal for accommodating family members or guests. Outside, the backyard offers a private sanctuary for outdoor enjoyment, with plenty of space for gardening, grilling, or simply relaxing in this beautiful Florida sunshine. A sought-after neighborhood, this property is conveniently close to top-rated schools, shopping, excellent dining, and recreational amenities. Don't miss out on this fantastic opportunity to own a dream come true property. Schedule a showing today and see for yourself everything this property has to offer!
Additional Information
- Taxes
- $9432
- Minimum Lease
- 8-12 Months
- HOA Fee
- $194
- HOA Payment Schedule
- Monthly
- Community Features
- Playground, Pool, Sidewalks, No Deed Restriction
- Property Description
- One Story
- Zoning
- X
- Interior Layout
- Kitchen/Family Room Combo
- Interior Features
- Kitchen/Family Room Combo
- Floor
- Carpet, Ceramic Tile
- Appliances
- Dishwasher, Disposal, Dryer, Microwave, Range, Refrigerator, Washer
- Utilities
- Cable Connected, Sewer Connected, Water Connected
- Heating
- Central
- Air Conditioning
- Central Air
- Exterior Construction
- Block, Stucco
- Exterior Features
- Irrigation System
- Roof
- Shingle
- Foundation
- Slab
- Pool
- Community
- Garage Carport
- 2 Car Garage
- Garage Spaces
- 2
- Elementary School
- Summerlake Elementary
- High School
- Horizon High School
- Pets
- Allowed
- Flood Zone Code
- x
- Parcel ID
- 34-23-27-6990-00-870
- Legal Description
- RAVENNA PHASE 1 97/102 LOT 87
Mortgage Calculator
Listing courtesy of TALENT REALTY SOLUTIONS.
StellarMLS is the source of this information via Internet Data Exchange Program. All listing information is deemed reliable but not guaranteed and should be independently verified through personal inspection by appropriate professionals. Listings displayed on this website may be subject to prior sale or removal from sale. Availability of any listing should always be independently verified. Listing information is provided for consumer personal, non-commercial use, solely to identify potential properties for potential purchase. All other use is strictly prohibited and may violate relevant federal and state law. Data last updated on



































/u.realgeeks.media/belbenrealtygroup/400dpilogo.png)