1440 Deerfoot Road, Deland, FL 32720
- $1,490,000
- 3
- BD
- 2.5
- BA
- 3,802
- SqFt
- List Price
- $1,490,000
- Status
- Active
- Days on Market
- 15
- MLS#
- O6195863
- Property Style
- Single Family
- Architectural Style
- Ranch, Traditional
- Year Built
- 2011
- Bedrooms
- 3
- Bathrooms
- 2.5
- Baths Half
- 1
- Living Area
- 3,802
- Lot Size
- 435,600
- Acres
- 10
- Total Acreage
- 10 to less than 20
- Legal Subdivision Name
- Deland
- MLS Area Major
- Deland
Property Description
Welcome to an extraordinary equestrian oasis nestled in the heart of DeLand, FL, thoughtfully designed and crafted by one of the region's foremost custom builders. This captivating estate spans over 3800 square feet of living space, boasting expansive 10-foot ceilings and adorned with enchanting stone and wood textures that evoke warmth and sophistication. Indulge your culinary passions in the gourmet kitchen, featuring a professional-grade 36-inch 5-burner commercial gas range, custom-crafted cabinets, exquisite granite countertops, and a striking stone backsplash. Outside, experience resort-style living with a custom pool boasting a picturesque beach entrance and a spacious 34 x 31 screened patio enhanced by classic brick pavers with 35 x 15 of it covered and offering a view of the Japanese garden with a relaxing sound of the stream. Newly installed 35 panel Panasonic Solar Power system and state of the art whole house water filtration system. The property offers a detached 36 x 36 two-car garage with insulated storage, providing ample space for customization and convenience. Crafted with a commitment to energy efficiency, the home boasts foam-filled concrete blocks, cutting-edge spray insulation on the trusses, a high-efficiency Lennox 16 SEER zoned A/C system, premium vinyl double-pane low-E windows, and a durable 26-gauge galvanized metal roof. For equine enthusiasts, a pristine 48 x 36 horse barn awaits, complete with generously-sized 16 x 12 stalls, a spacious center aisle, enclosed and insulated tach and feed rooms, a convenient hot water washdown rack, and more. Embrace the equestrian lifestyle with a 60-foot round pen and a meticulously maintained 100 x 200 irrigated clay base riding arena, complemented by seven irrigated pastures enclosed with state-of-the-art Centaur equestrian fencing. Additional highlights include versatile outbuildings, functional pole barns ideal for storage or farm use, a whimsical 600-square-foot medieval-inspired game room (up to code but non-permitted), and a serene Japanese Garden featuring a tranquil waterfall, a meandering 60-foot stream, and a captivating 5,500-gallon pond inhabited by graceful Butterfly Koi fish. NO HOA and on a private road. Enjoy the convenience of easy access to charming downtown DeLand and quick connectivity to I-4, offering the perfect balance of urban convenience and secluded tranquility for unparalleled enjoyment. Don't miss the opportunity to explore this exceptional property with our immersive 3D online tour and experience luxury living in DeLand, FL.
Additional Information
- Taxes
- $14662
- Minimum Lease
- No Minimum
- Location
- Cleared, Greenbelt, City Limits, Oversized Lot, Pasture, Private, Unpaved, Zoned for Horses
- Community Features
- No Deed Restriction
- Property Description
- Two Story
- Zoning
- A-2
- Interior Layout
- Ceiling Fans(s), Central Vaccum, Crown Molding, Dry Bar, Eat-in Kitchen, High Ceilings, Kitchen/Family Room Combo, Open Floorplan, Skylight(s), Solid Wood Cabinets, Stone Counters, Walk-In Closet(s)
- Interior Features
- Ceiling Fans(s), Central Vaccum, Crown Molding, Dry Bar, Eat-in Kitchen, High Ceilings, Kitchen/Family Room Combo, Open Floorplan, Skylight(s), Solid Wood Cabinets, Stone Counters, Walk-In Closet(s)
- Floor
- Carpet, Wood
- Appliances
- Bar Fridge, Built-In Oven, Cooktop, Dishwasher, Disposal, Dryer, Freezer, Gas Water Heater, Microwave, Range, Range Hood, Refrigerator, Tankless Water Heater, Trash Compactor, Washer, Water Filtration System, Water Purifier, Wine Refrigerator
- Utilities
- Cable Available, Electricity Available, Electricity Connected, Phone Available, Propane, Sewer Available, Sewer Connected, Solar, Water Available, Water Connected
- Heating
- Electric, Propane, Solar
- Air Conditioning
- Central Air, Mini-Split Unit(s)
- Fireplace Description
- Living Room
- Exterior Construction
- Cement Siding, Stucco
- Exterior Features
- Hurricane Shutters, Irrigation System, Lighting, Outdoor Grill, Outdoor Shower, Private Mailbox, Rain Gutters, Sprinkler Metered, Storage
- Roof
- Metal
- Foundation
- Slab
- Pool
- Private
- Pool Type
- In Ground, Screen Enclosure, Tile
- Garage Carport
- 2 Car Carport, 3 Car Garage, RV Carport
- Garage Spaces
- 3
- Garage Features
- Covered, Driveway, Garage Faces Side, Ground Level, Oversized, RV Carport
- Garage Dimensions
- 36x36
- Fences
- Board, Vinyl, Wood
- Pets
- Allowed
- Flood Zone Code
- X
- Parcel ID
- 7030-00-00-0310
- Legal Description
- 30-17-30 NW 1/4 OF SW 1/4 OF NE 1/4 PER OR 3772 PG 2188 PER OR 6360 PG 0282 PER OR 7487 PG 1202
Mortgage Calculator
Listing courtesy of REDFIN CORPORATION.
StellarMLS is the source of this information via Internet Data Exchange Program. All listing information is deemed reliable but not guaranteed and should be independently verified through personal inspection by appropriate professionals. Listings displayed on this website may be subject to prior sale or removal from sale. Availability of any listing should always be independently verified. Listing information is provided for consumer personal, non-commercial use, solely to identify potential properties for potential purchase. All other use is strictly prohibited and may violate relevant federal and state law. Data last updated on
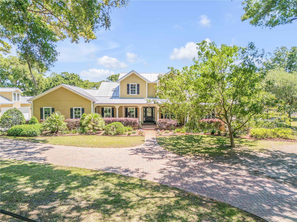

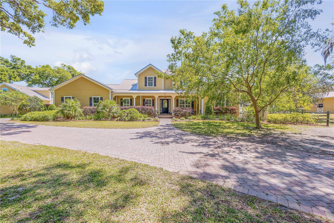
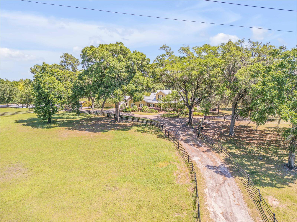
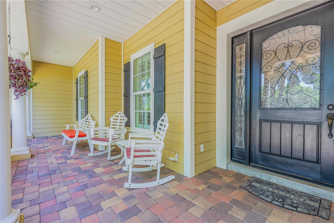
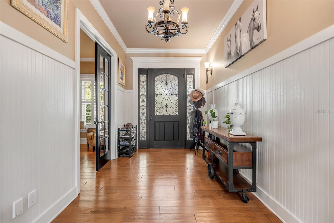

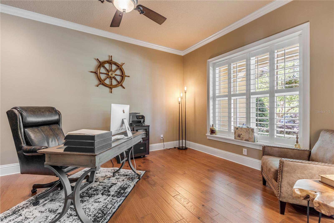
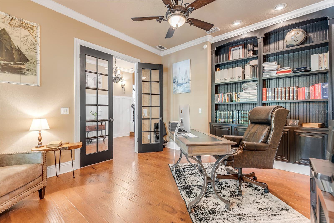
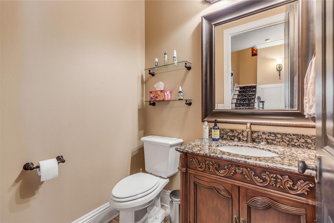
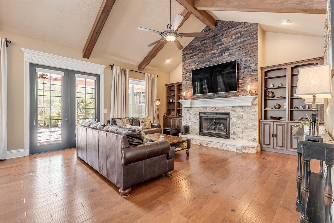
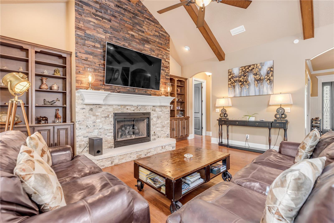

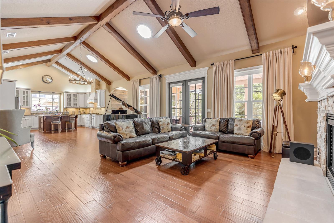

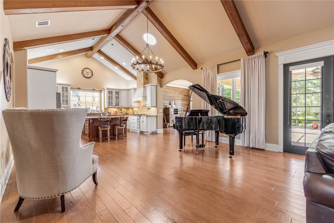

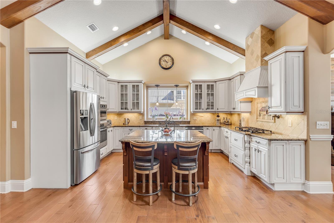


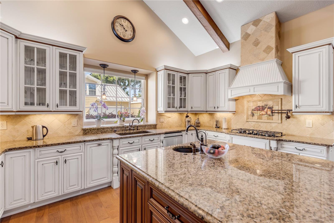
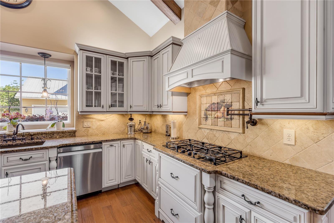
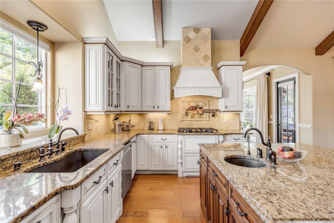
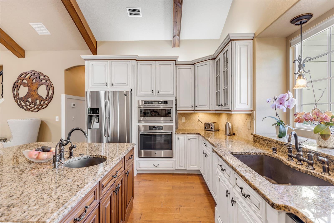
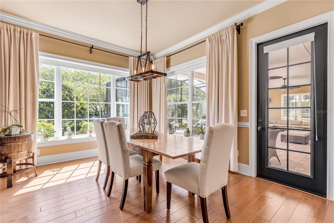

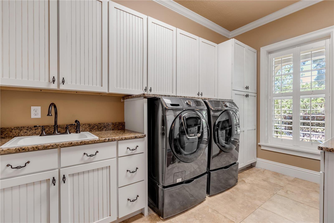
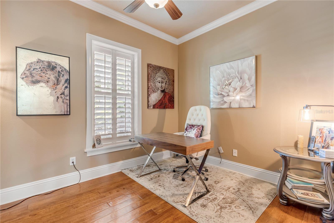
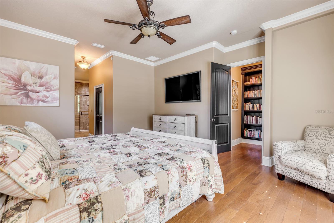
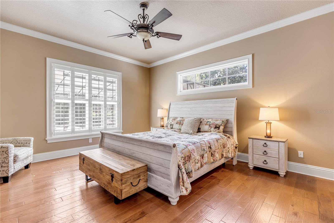
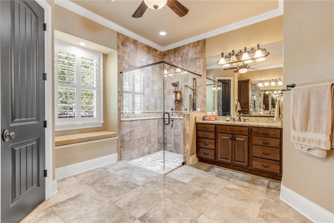
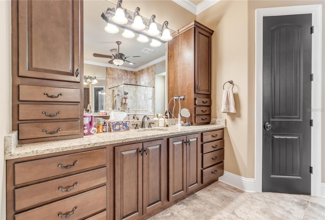
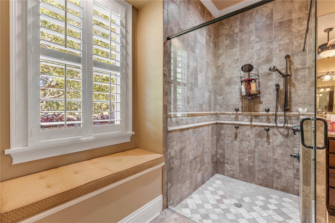

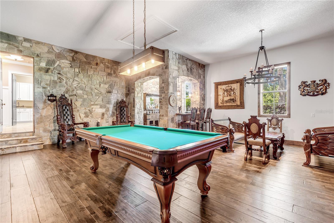
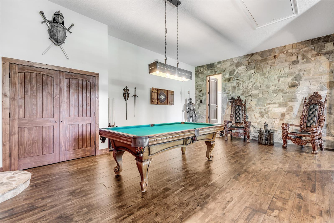

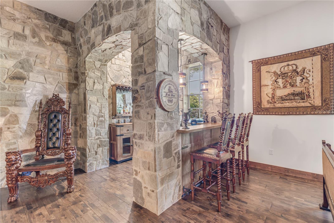
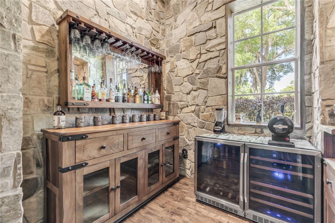
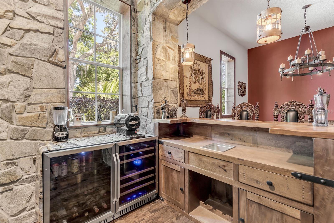

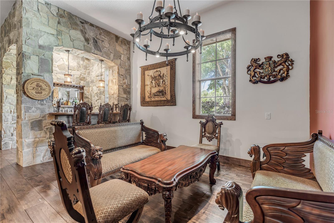


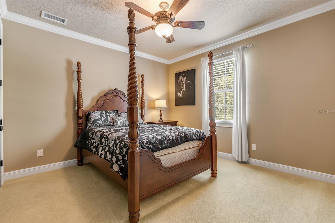
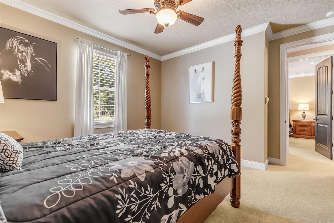
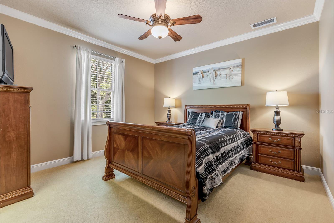
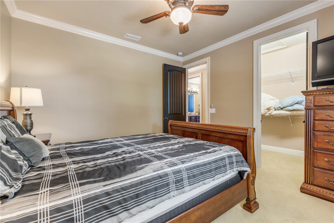


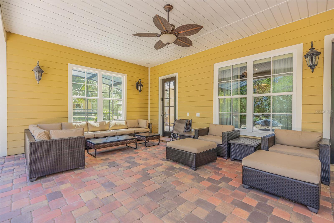
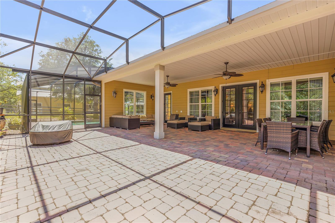

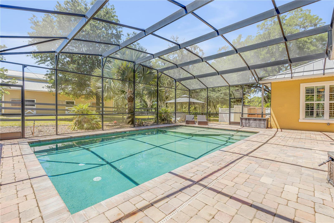


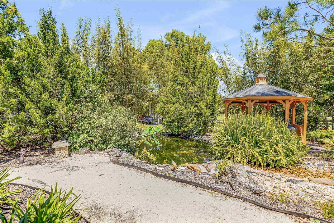
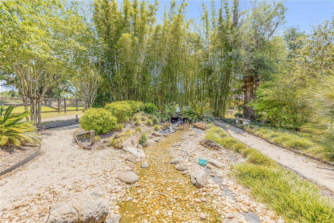
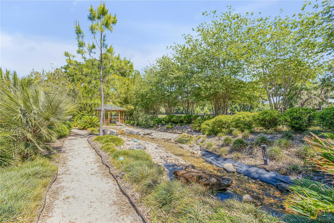

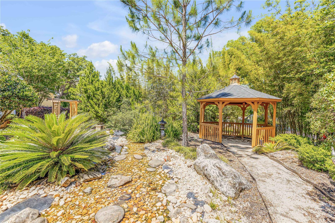

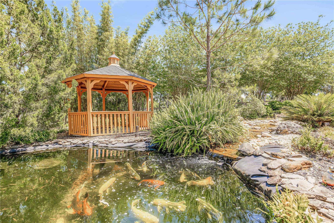
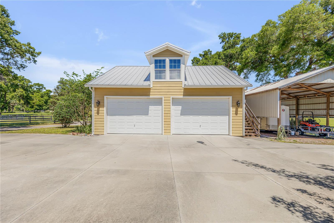
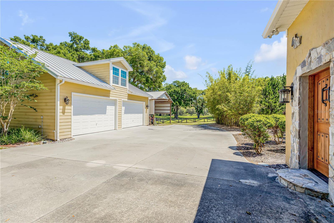


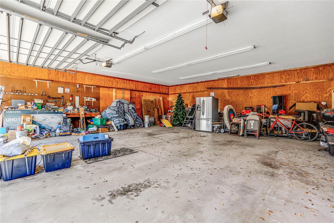
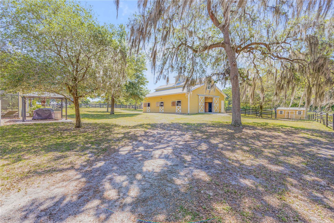
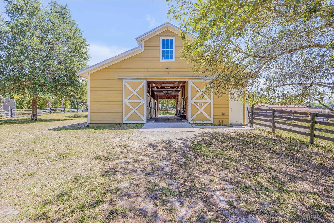
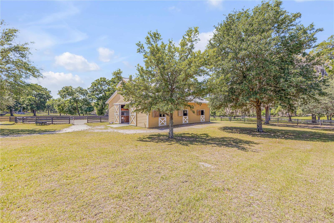

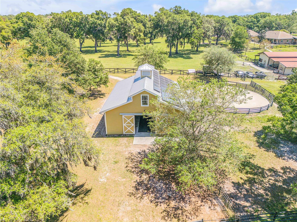
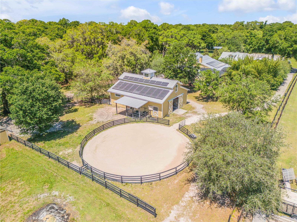
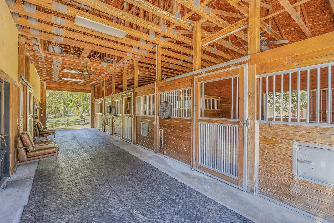
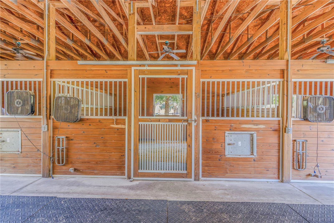
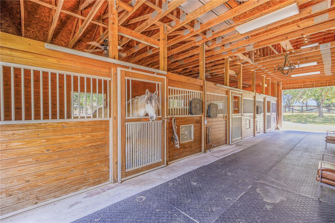
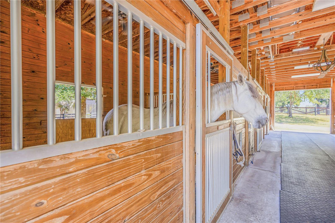
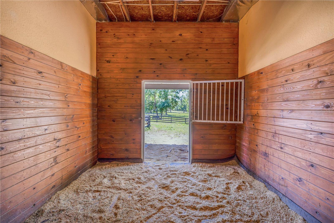

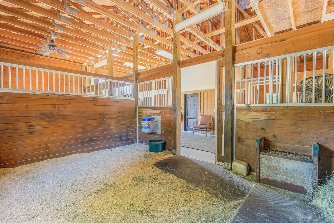
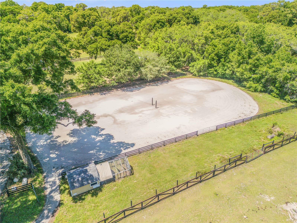
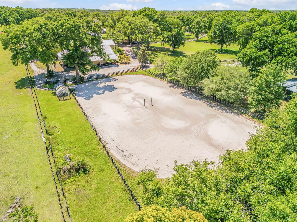
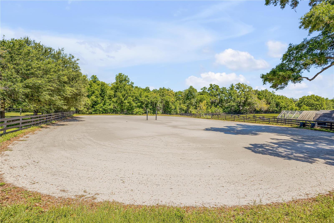
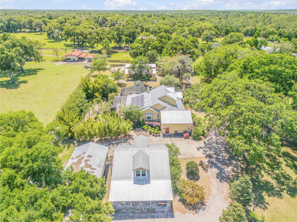
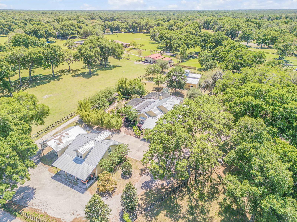
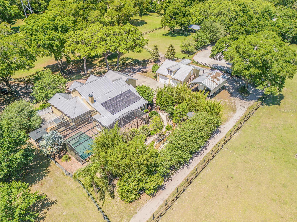

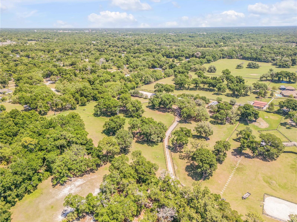
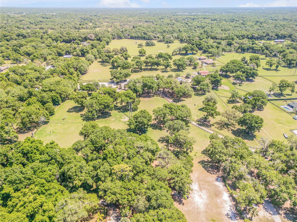

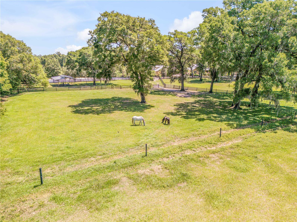
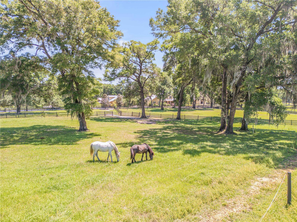
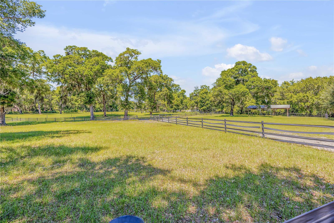
/u.realgeeks.media/belbenrealtygroup/400dpilogo.png)