13701 Larkton Lane, Orlando, FL 32832
- $1,345,000
- 5
- BD
- 5
- BA
- 4,155
- SqFt
- List Price
- $1,345,000
- Status
- Active
- Days on Market
- 24
- MLS#
- O6195823
- Property Style
- Single Family
- New Construction
- Yes
- Year Built
- 2024
- Bedrooms
- 5
- Bathrooms
- 5
- Living Area
- 4,155
- Lot Size
- 7,457
- Acres
- 0.17
- Total Acreage
- 0 to less than 1/4
- Legal Subdivision Name
- Eagle Creek Village
- MLS Area Major
- Orlando/Moss Park/Lake Mary Jane
Property Description
Welcome to this magnificent residence, corner unit with a breathtaking fusion of luxury and functionality. Offering 5 bedrooms and 5 bathrooms, which two master suites—one on the main floor and another on the upper level. Please make sure to check out the video on the virtual tour button! Virtual tour 2 is for the model home (not actual home) to make it easier to visualize floor plan. The open concept layout connects the living and dining areas with the kitchen, equipped with top-of-the-line stainless steel appliances, including a cooktop and a range hood. A mix of laminate, ceramic, and carpet flooring throughout, radiating warmth and elegance. Park with ease in the three car garage and enjoy the convenience of spacious laundry room first and second floor. Step out onto the balcony, where panoramic views will captivate your senses! Be the first one to move into this property. With a pond view and great backyard to enjoy with the family. Located on the famous Eagle Creek GATED Community that offers community pool, tennis court, fitness center and much more. Welcome to your dream home, where every detail is designed to exceed your expectations!
Additional Information
- Taxes
- $922
- Minimum Lease
- 8-12 Months
- HOA Fee
- $550
- HOA Payment Schedule
- Quarterly
- Community Features
- No Deed Restriction
- Property Description
- Two Story
- Zoning
- P-D
- Interior Layout
- Eat-in Kitchen, Kitchen/Family Room Combo, Living Room/Dining Room Combo, Open Floorplan, Primary Bedroom Main Floor, Solid Wood Cabinets, Stone Counters, Walk-In Closet(s)
- Interior Features
- Eat-in Kitchen, Kitchen/Family Room Combo, Living Room/Dining Room Combo, Open Floorplan, Primary Bedroom Main Floor, Solid Wood Cabinets, Stone Counters, Walk-In Closet(s)
- Floor
- Carpet, Ceramic Tile, Laminate
- Appliances
- Cooktop, Dishwasher, Dryer, Microwave, Range Hood, Refrigerator, Washer
- Utilities
- Cable Available, Sewer Available, Street Lights, Water Available
- Heating
- Central
- Air Conditioning
- Central Air
- Exterior Construction
- Block, Stucco
- Exterior Features
- Balcony, Lighting, Sidewalk, Sliding Doors
- Roof
- Shingle
- Foundation
- Slab
- Pool
- No Pool
- Garage Carport
- 3 Car Garage
- Garage Spaces
- 3
- Elementary School
- Eagle Creek Elementary
- Middle School
- Corner Lake Middle
- High School
- Lake Nona High
- Pets
- Not allowed
- Flood Zone Code
- X
- Parcel ID
- 32-24-31-2312-03-710
- Legal Description
- EAGLE CREEK VILLAGE J & K, PHASE 2B1 111/1 LOT 371
Mortgage Calculator
Listing courtesy of WRA BUSINESS & REAL ESTATE.
StellarMLS is the source of this information via Internet Data Exchange Program. All listing information is deemed reliable but not guaranteed and should be independently verified through personal inspection by appropriate professionals. Listings displayed on this website may be subject to prior sale or removal from sale. Availability of any listing should always be independently verified. Listing information is provided for consumer personal, non-commercial use, solely to identify potential properties for potential purchase. All other use is strictly prohibited and may violate relevant federal and state law. Data last updated on









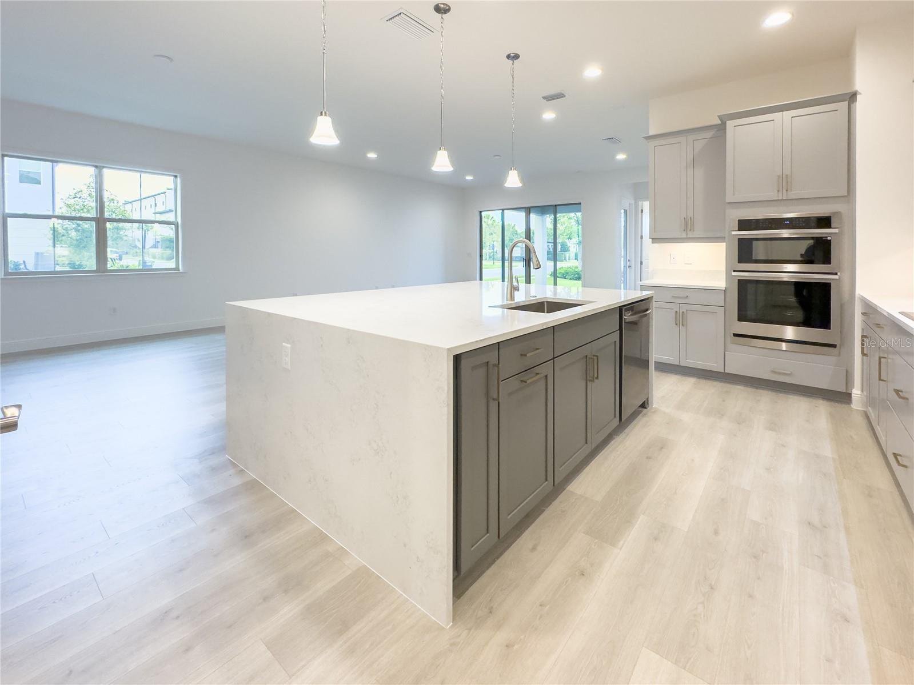




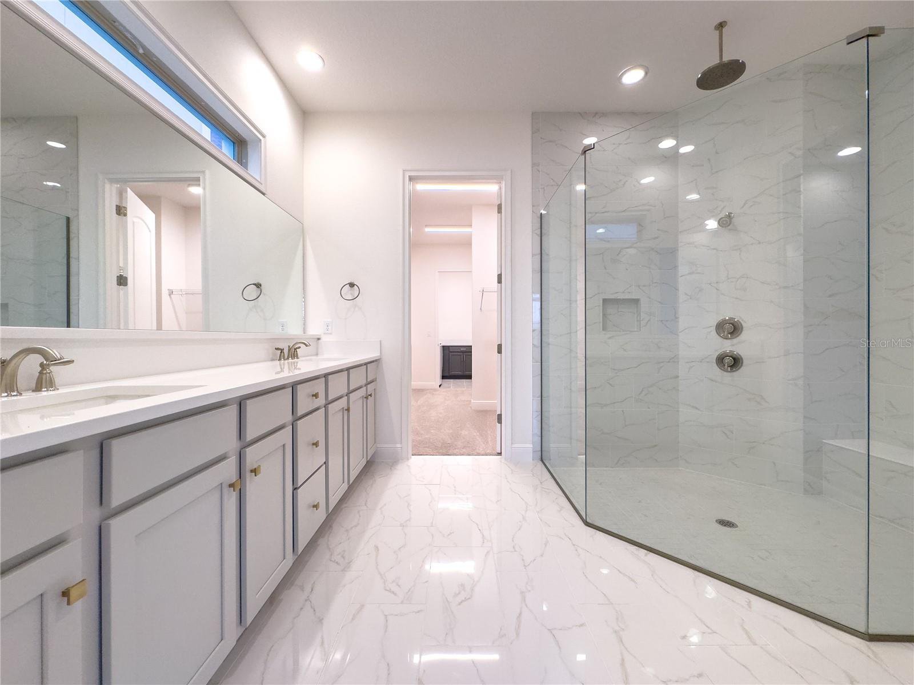



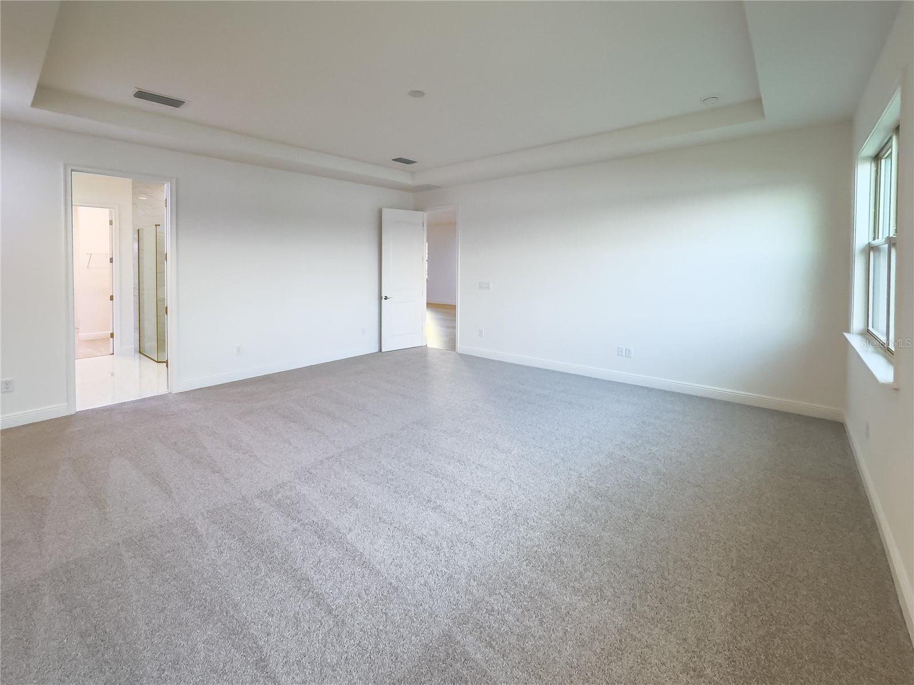




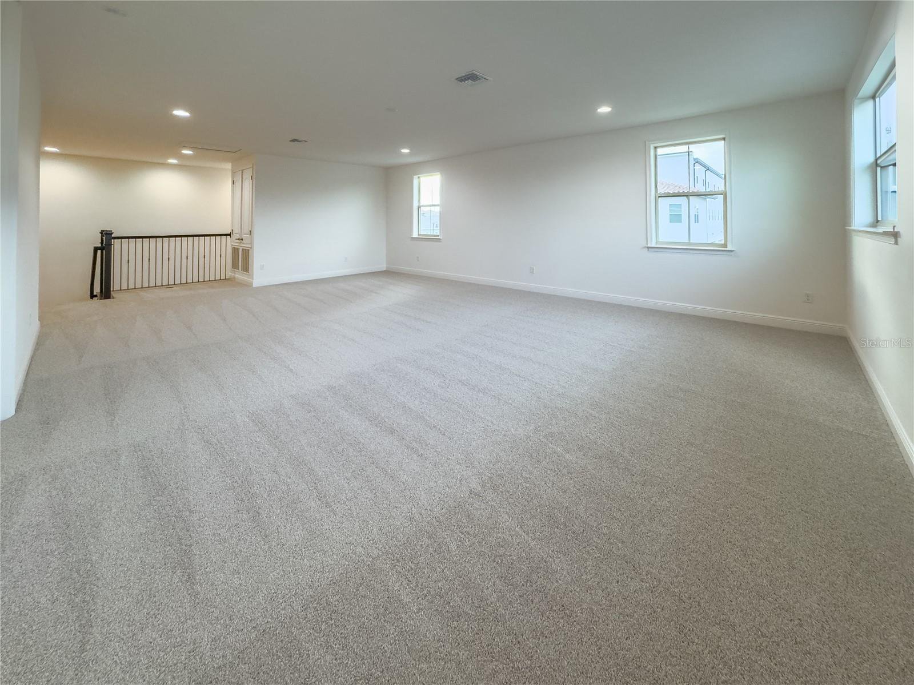



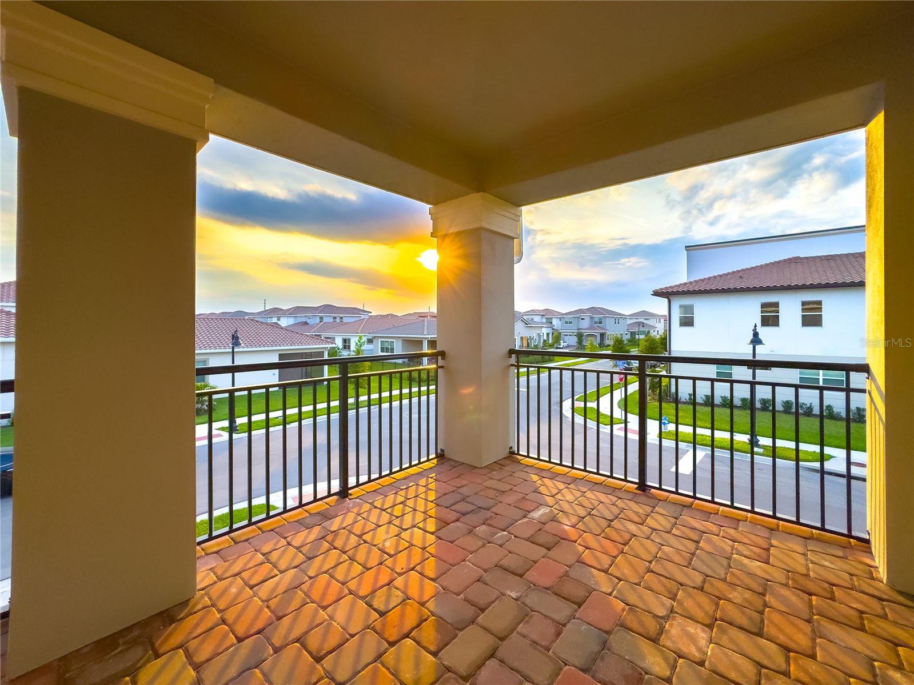
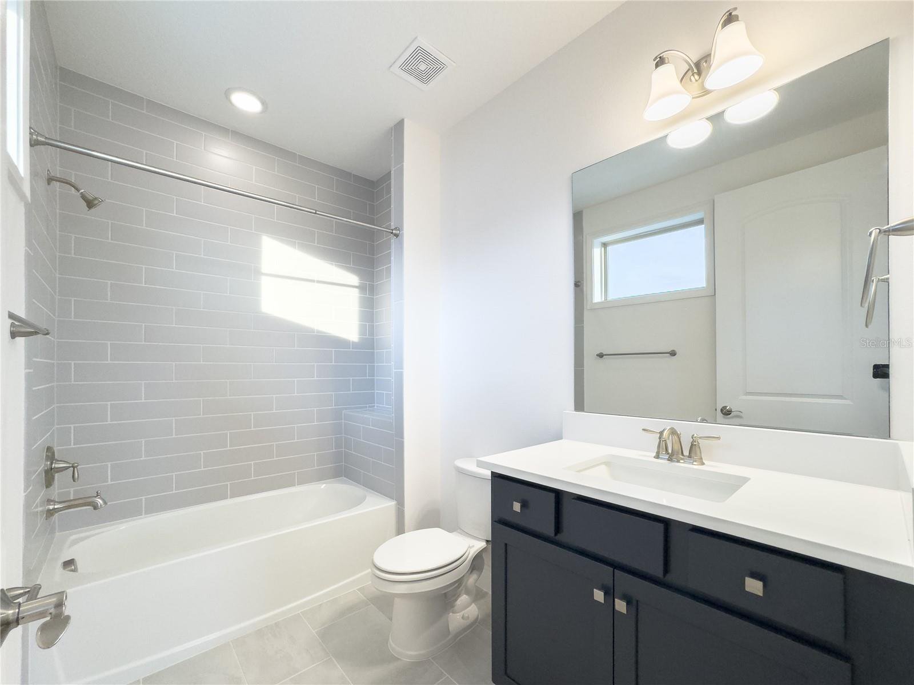


















/u.realgeeks.media/belbenrealtygroup/400dpilogo.png)