2001 Adams Avenue, Sanford, FL 32771
- $260,000
- 3
- BD
- 1
- BA
- 850
- SqFt
- List Price
- $260,000
- Status
- Active
- Days on Market
- 14
- MLS#
- O6195819
- Property Style
- Single Family
- Architectural Style
- Florida, Ranch
- Year Built
- 1952
- Bedrooms
- 3
- Bathrooms
- 1
- Living Area
- 850
- Lot Size
- 8,250
- Acres
- 0.19
- Total Acreage
- 0 to less than 1/4
- Legal Subdivision Name
- Bel-Air Sanford
- MLS Area Major
- Sanford/Lake Forest
Property Description
One or more photo(s) has been virtually staged. Welcome to your charming bungalow nearby historic downtown Sanford! This adorable concrete block home is situated on a corner lot and offers a cozy retreat with three bedrooms and one refreshed bathroom. Recently revitalized in 2024 with fresh paint on the exterior and interior, this home exudes warmth from the moment you arrive. Step inside to ALL CERAMIC TILE FLOORS to enjoy low maintenance living! The great room is seamlessly connected to the kitchen, where you’ll uncover newly installed features like NEW CABINETS, NEW MARBLE-LOOK COUNTERS, NEW STYLISH FAUCET and a timeless NEW NATURAL BUTCHER BLOCK COUNTERTOP. The bathroom has also been updated with a NEW VANITY, NEW MEDICINE CABINET and NEW LIGHT FIXTURE, ensuring both style and functionality. Additional 2024 upgrades include NEW BLINDS THROUGHOUT, NEW HOT WATER HEATER, and NEW CEILING FAN in the FAMILY ROOM to keep you cool on warm nights. Outside, you'll find a large backyard, offering plenty of space for outdoor enjoyment and relaxation. Convenient access to shopping and major highways, this home is perfect for those seeking both comfort and convenience. Don't miss your chance to make this delightful sanctuary yours and experience the best of Sanford living!
Additional Information
- Taxes
- $1377
- Minimum Lease
- 8-12 Months
- Location
- Corner Lot, Near Public Transit, Paved
- Community Features
- No Deed Restriction
- Property Description
- One Story
- Zoning
- RES
- Interior Layout
- Ceiling Fans(s), Open Floorplan, Thermostat, Window Treatments
- Interior Features
- Ceiling Fans(s), Open Floorplan, Thermostat, Window Treatments
- Floor
- Ceramic Tile
- Appliances
- Electric Water Heater, Microwave, Range, Refrigerator
- Utilities
- Cable Available, Electricity Connected, Public, Sewer Connected
- Heating
- Central
- Air Conditioning
- Central Air
- Exterior Construction
- Block, Stucco
- Exterior Features
- Other
- Roof
- Shingle
- Foundation
- Slab
- Pool
- No Pool
- Garage Carport
- 1 Car Garage
- Garage Spaces
- 1
- Garage Features
- Driveway
- Garage Dimensions
- 11x19
- Elementary School
- Hamilton Elementary
- Middle School
- Sanford Middle
- High School
- Seminole High
- Pets
- Allowed
- Flood Zone Code
- X
- Parcel ID
- 31-19-31-504-1100-0010
- Legal Description
- LOT 1 + N 11 FT OF LOT 2 (LESS E 7 FT FOR ALLEY) BLK 11 BEL-AIR PB 3 PG 79 & 79A
Mortgage Calculator
Listing courtesy of RE/MAX CENTRAL REALTY.
StellarMLS is the source of this information via Internet Data Exchange Program. All listing information is deemed reliable but not guaranteed and should be independently verified through personal inspection by appropriate professionals. Listings displayed on this website may be subject to prior sale or removal from sale. Availability of any listing should always be independently verified. Listing information is provided for consumer personal, non-commercial use, solely to identify potential properties for potential purchase. All other use is strictly prohibited and may violate relevant federal and state law. Data last updated on

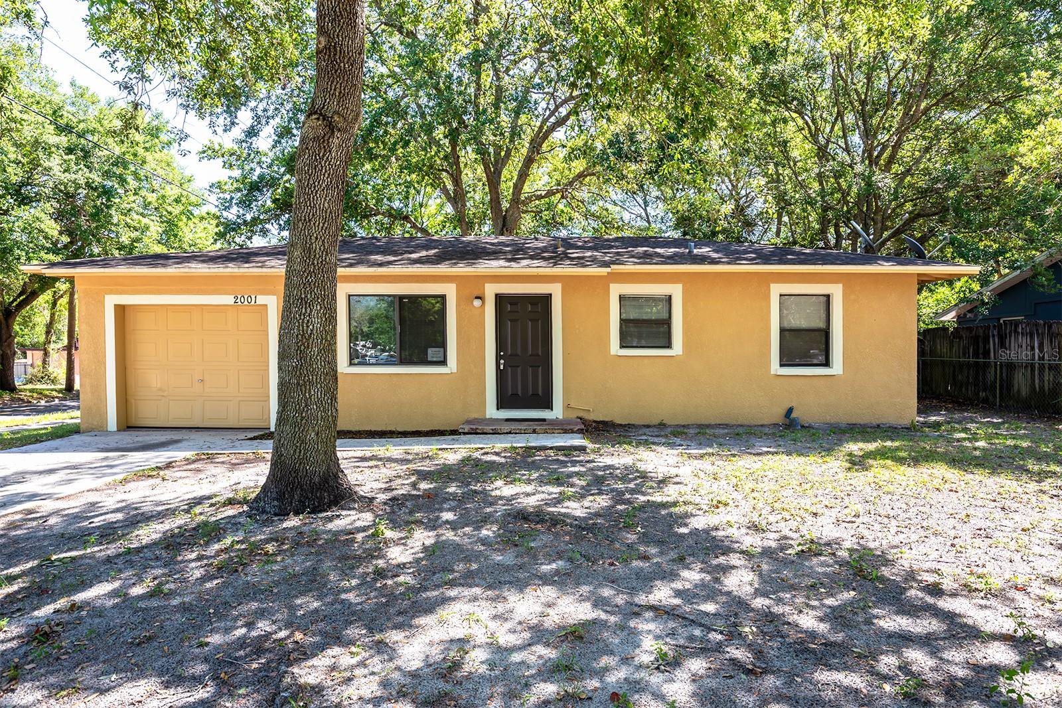


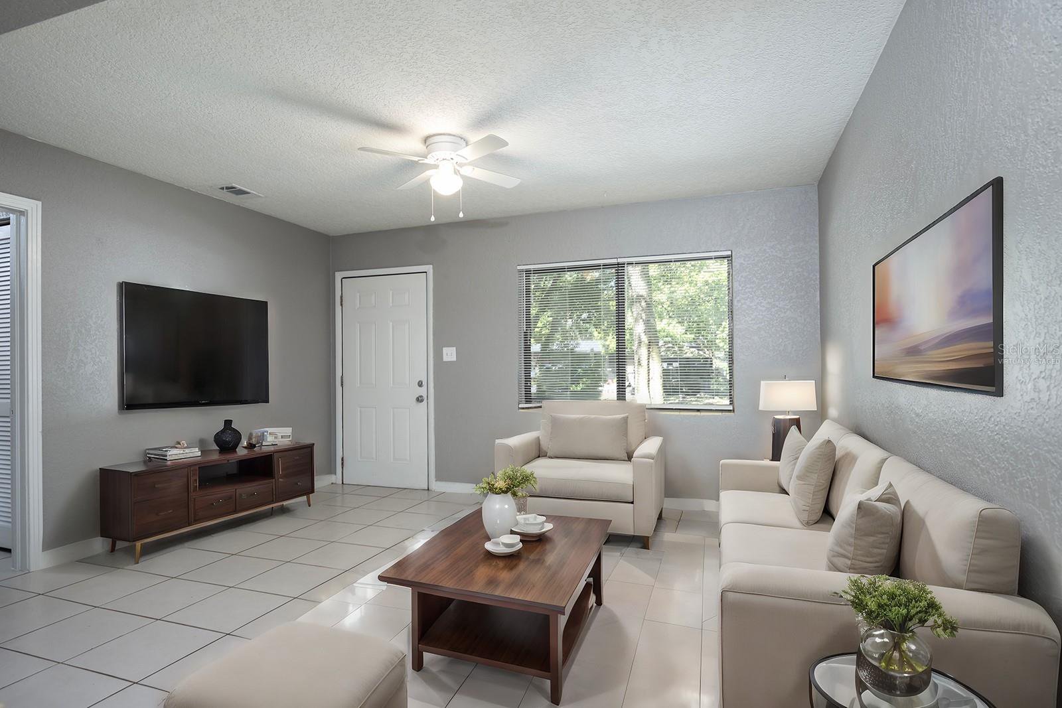





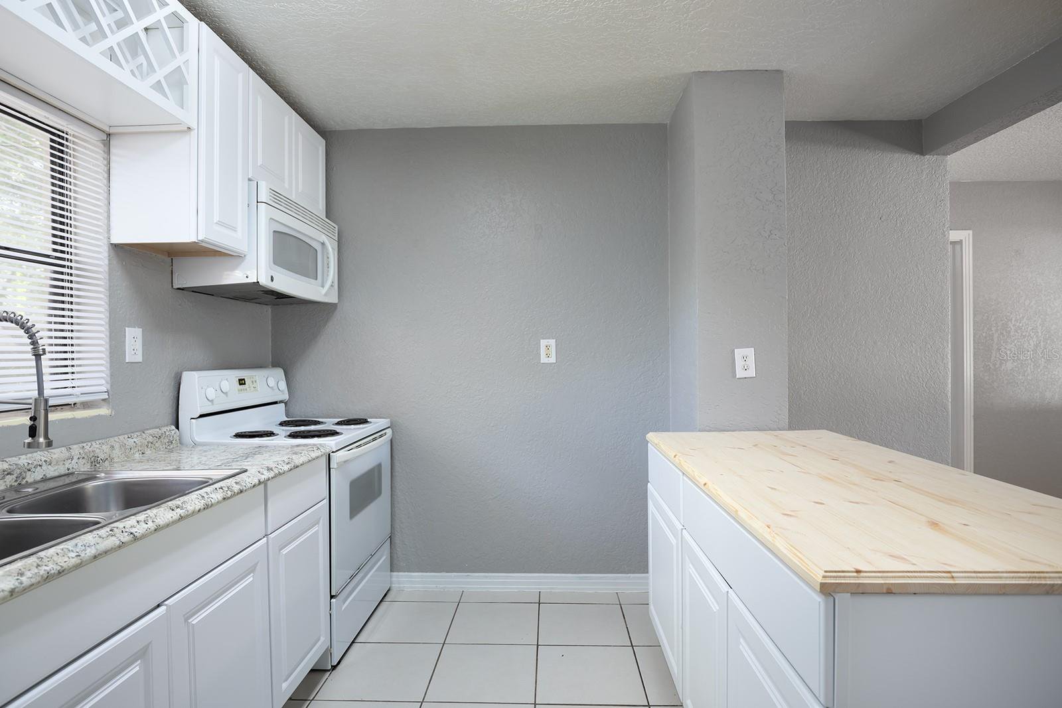


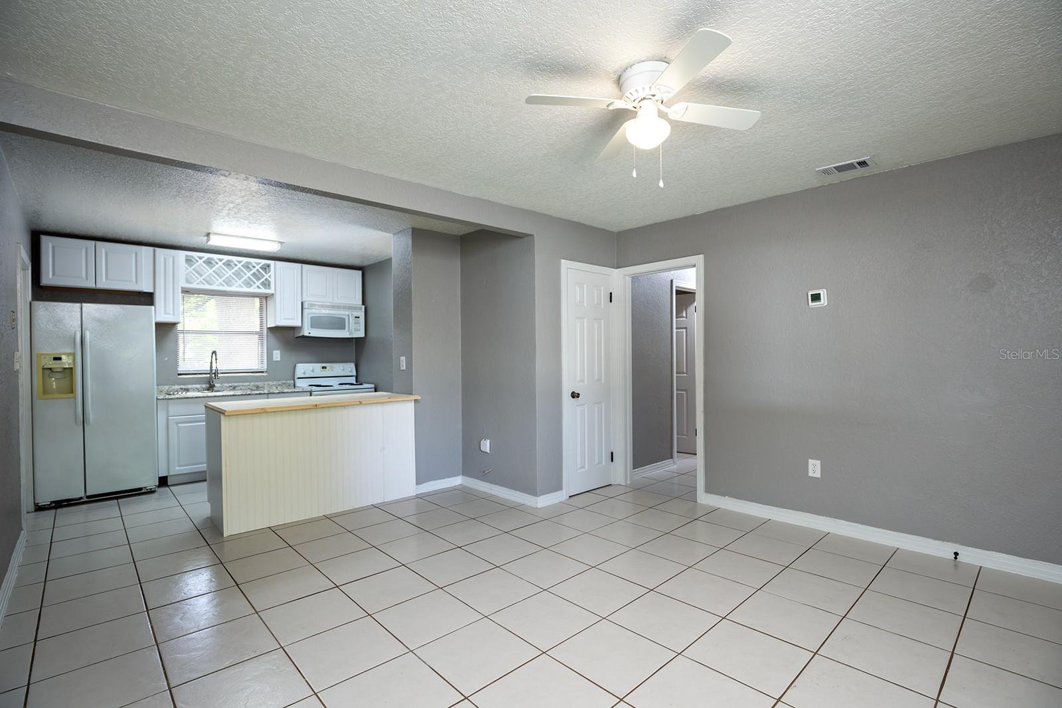
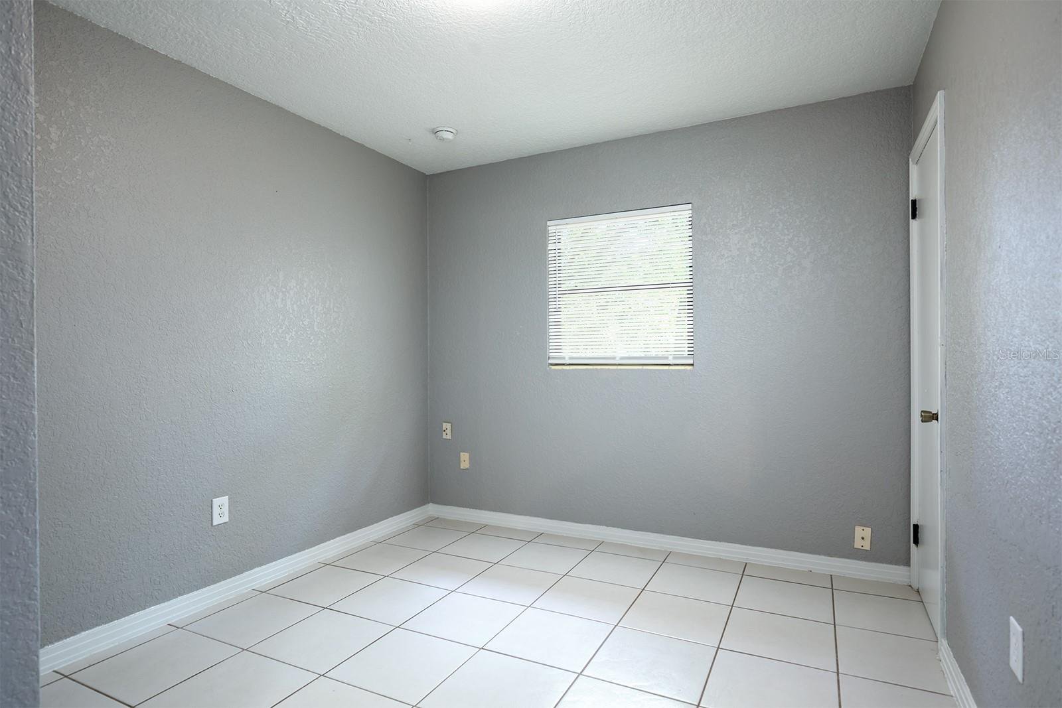









/u.realgeeks.media/belbenrealtygroup/400dpilogo.png)