966 Logenberry Trail, Winter Springs, FL 32708
- $579,900
- 3
- BD
- 2.5
- BA
- 2,525
- SqFt
- List Price
- $579,900
- Status
- Active
- Days on Market
- 14
- MLS#
- O6195663
- Property Style
- Single Family
- Year Built
- 1983
- Bedrooms
- 3
- Bathrooms
- 2.5
- Baths Half
- 1
- Living Area
- 2,525
- Lot Size
- 7,255
- Acres
- 0.17
- Total Acreage
- 0 to less than 1/4
- Legal Subdivision Name
- Tuskawilla Point
- MLS Area Major
- Casselberrry/Winter Springs / Tuscawilla
Property Description
Florida living at its finest! ~ Welcome to this beautiful, spacious 3-bedroom 2.5 bath POOL home nestled in the highly sought-after Winter Springs community! ~ This home features a HUGE game room/bonus room endless possibilities with this room could make a great in-law space, room includes a half bath that leads out to the pool, and a separate room which could be used as a nice sized closet or office space ~ Brand new roof with transferrable warranty ~ Newer HVAC units ~ Newer gas hot water heater ~ Inground screened in pool with a nice size patio to entertain and enjoy summer gatherings on ~ Convenient outdoor shower ~ Newer pool pump ~ Newer stainless steel appliances ~ Fenced in yard ~ Dead end road so you don't have to worry about traffic going by which also allows for some extra street parking ~ Nice pond in front for those that love to cast a line ~ This home features an updated kitchen with lots of room to cook and entertain your guests ~ Fabulous location ~ Close to shopping and restaurants ~ Top rated desired schools ~ Come experience all that Winter Springs has to offer ~ Easy commute to 417 ~ Close proximity to Red Bug Lake Park ~ This home checks off all the boxes ~ This gem won't last long so be sure to come see it while you can ~ All measurements and information are deemed accurate, but buyer and buyer's agent to verify.
Additional Information
- Taxes
- $5268
- Minimum Lease
- No Minimum
- HOA Fee
- $485
- HOA Payment Schedule
- Annually
- Location
- City Limits, Sidewalk, Street Dead-End, Paved
- Community Features
- Sidewalks, No Deed Restriction
- Property Description
- One Story
- Zoning
- R-1A
- Interior Layout
- Ceiling Fans(s), Kitchen/Family Room Combo, Solid Surface Counters, Vaulted Ceiling(s), Walk-In Closet(s)
- Interior Features
- Ceiling Fans(s), Kitchen/Family Room Combo, Solid Surface Counters, Vaulted Ceiling(s), Walk-In Closet(s)
- Floor
- Carpet, Vinyl
- Appliances
- Dishwasher, Disposal, Dryer, Microwave, Range, Refrigerator, Washer
- Utilities
- BB/HS Internet Available, Cable Available, Natural Gas Connected, Sewer Connected
- Heating
- Central
- Air Conditioning
- Central Air
- Exterior Construction
- Block, Stucco
- Exterior Features
- Outdoor Shower, Sliding Doors
- Roof
- Shingle
- Foundation
- Slab
- Pool
- Private
- Pool Type
- Gunite, In Ground, Screen Enclosure
- Garage Carport
- 2 Car Garage
- Garage Spaces
- 2
- Garage Features
- Driveway, Garage Door Opener, On Street
- Garage Dimensions
- 20x22
- Elementary School
- Red Bug Elementary
- Middle School
- Tuskawilla Middle
- High School
- Lake Howell High
- Fences
- Fenced, Masonry, Wood
- Pets
- Not allowed
- Flood Zone Code
- X
- Parcel ID
- 24-21-30-501-0000-0010
- Legal Description
- LOT 1 (LESS RD) TUSKAWILLA POINT PB 23 PGS 81 & 82
Mortgage Calculator
Listing courtesy of AMERITEAM REALTY INC.
StellarMLS is the source of this information via Internet Data Exchange Program. All listing information is deemed reliable but not guaranteed and should be independently verified through personal inspection by appropriate professionals. Listings displayed on this website may be subject to prior sale or removal from sale. Availability of any listing should always be independently verified. Listing information is provided for consumer personal, non-commercial use, solely to identify potential properties for potential purchase. All other use is strictly prohibited and may violate relevant federal and state law. Data last updated on
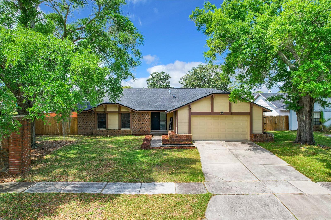
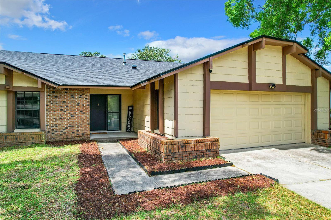
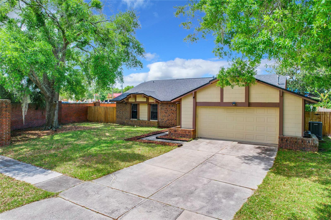
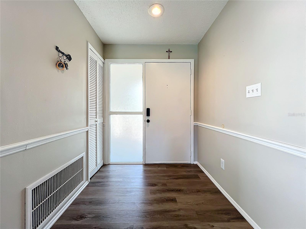
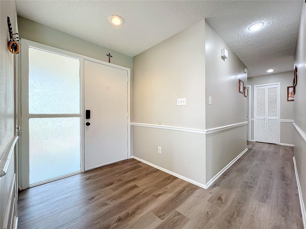
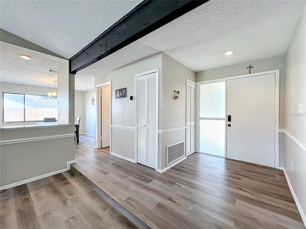
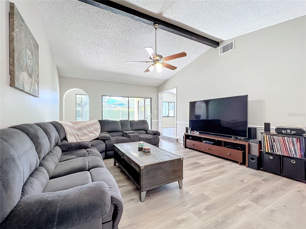
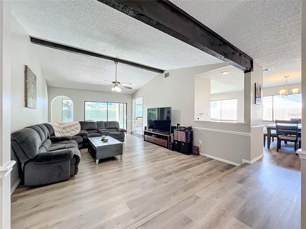
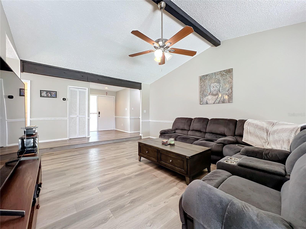
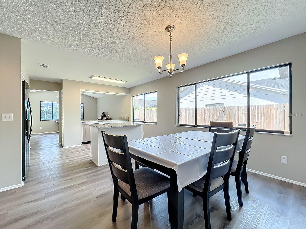
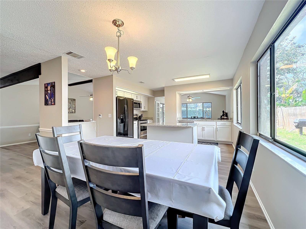
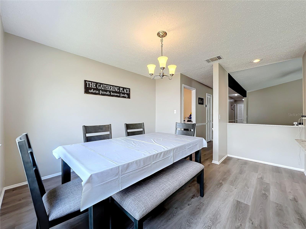
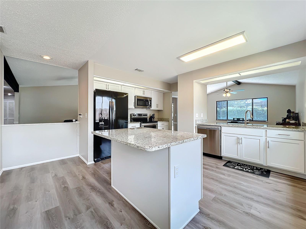
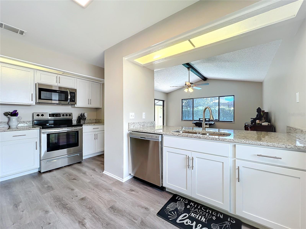
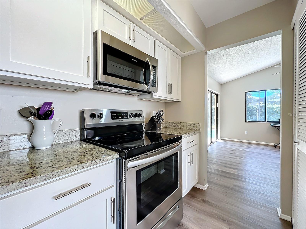
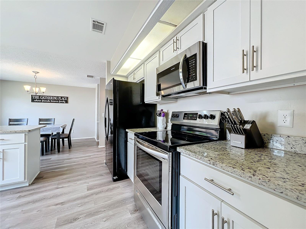
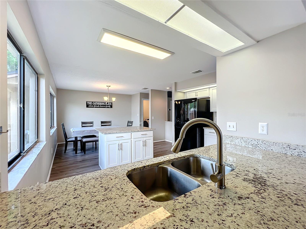
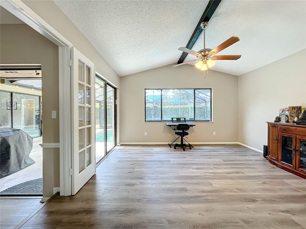
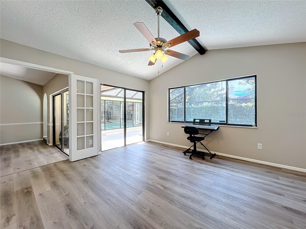
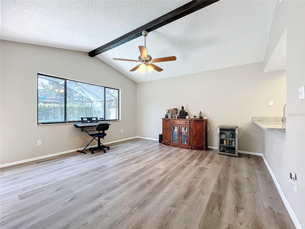
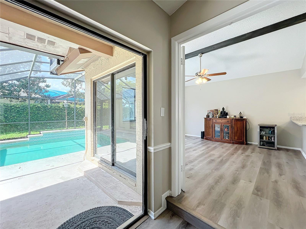
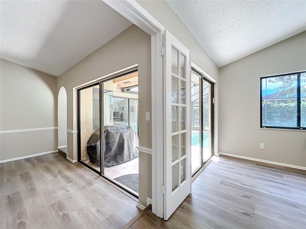
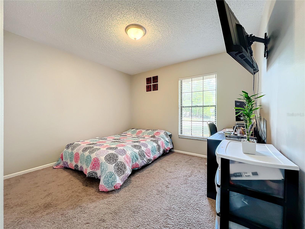
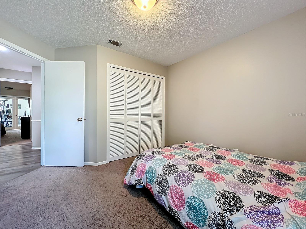
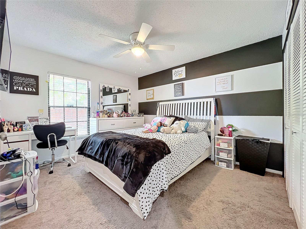
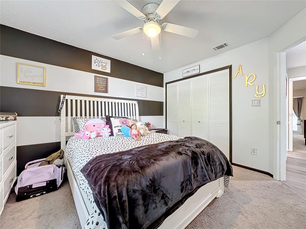

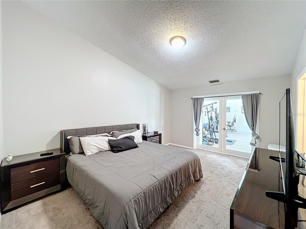

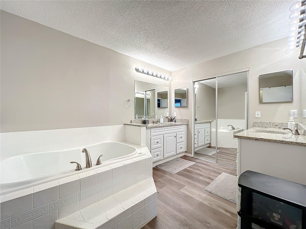
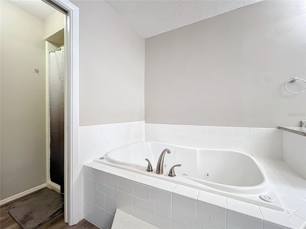
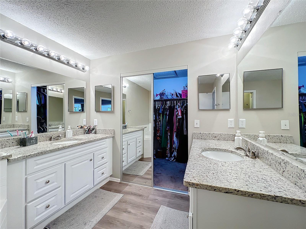
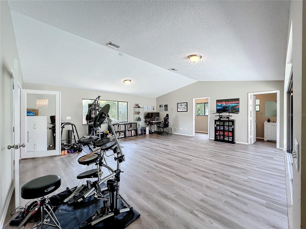
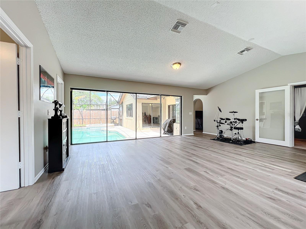
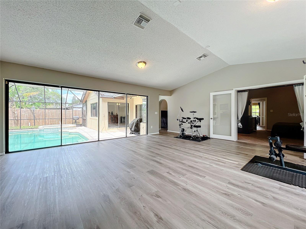
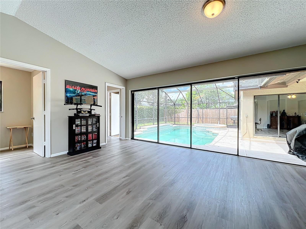

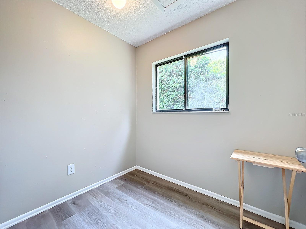
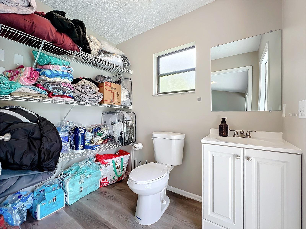

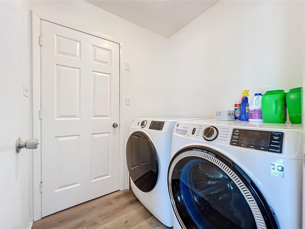
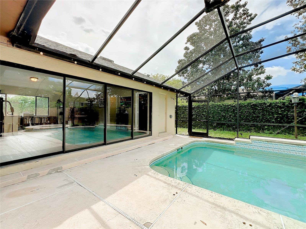
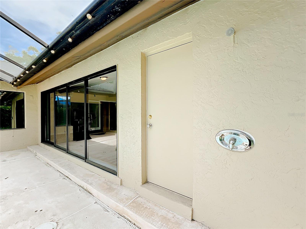
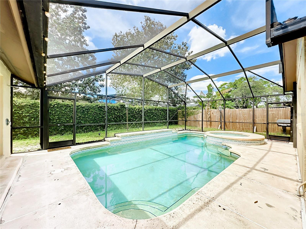
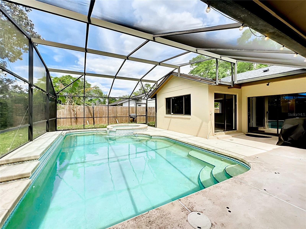

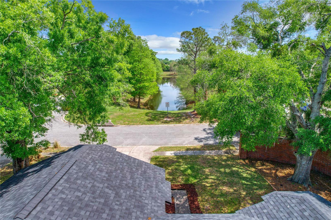
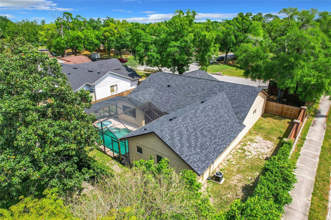
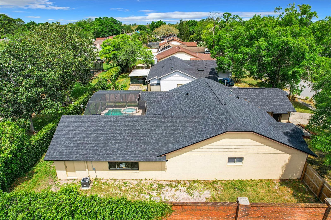
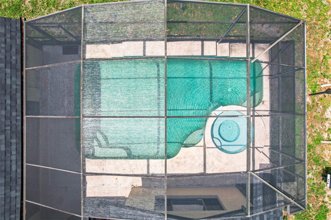
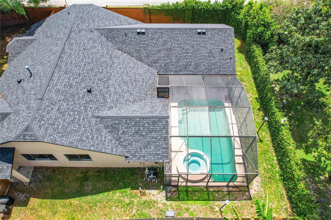
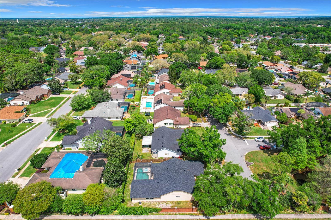
/u.realgeeks.media/belbenrealtygroup/400dpilogo.png)