5215 Baskin Street, Orlando, FL 32814
- $749,900
- 3
- BD
- 2.5
- BA
- 1,777
- SqFt
- List Price
- $749,900
- Status
- Active
- Days on Market
- 21
- Price Change
- ▼ $45,100 1713740445
- MLS#
- O6195520
- Property Style
- Single Family
- Year Built
- 2010
- Bedrooms
- 3
- Bathrooms
- 2.5
- Baths Half
- 1
- Living Area
- 1,777
- Lot Size
- 3,088
- Acres
- 0.07
- Total Acreage
- 0 to less than 1/4
- Legal Subdivision Name
- Baldwin Park Unit 10
- MLS Area Major
- Orlando
Property Description
This beautiful 3-bedroom, 2-and-a-half-bath renovated Baldwin Park home has undergone many customizations, including a complete kitchen renovation featuring exquisite Dekton countertops, herringbone luxury vinyl wood plank flooring throughout, and a beautiful decorative iron stair railing, crown molding, and much more! Downstairs, you will find a formal dining room that can be used as an office or sitting room, an open kitchen great for entertaining, a half bath for guests, great storage closets, and a beautiful brick paver backyard space perfect for entertaining. Upstairs, you will find the primary bedroom with an en suite bathroom, along with 2 additional bedrooms, a full bathroom, and a laundry room. This home is located in the award-winning Baldwin Park community, with top-rated schools, numerous parks, playgrounds, pools, fitness amenities, and the genuine neighborhood ambiance that defines Baldwin Park living. Don’t miss out on this amazing home; schedule your private showing today!
Additional Information
- Taxes
- $7222
- Taxes
- $1,171
- Minimum Lease
- 7 Months
- HOA Fee
- $553
- HOA Payment Schedule
- Semi-Annually
- Location
- City Limits
- Community Features
- Deed Restrictions, Park, Playground, Pool
- Property Description
- Two Story
- Zoning
- PD
- Interior Layout
- Ceiling Fans(s), Crown Molding, Kitchen/Family Room Combo, Walk-In Closet(s)
- Interior Features
- Ceiling Fans(s), Crown Molding, Kitchen/Family Room Combo, Walk-In Closet(s)
- Floor
- Ceramic Tile, Luxury Vinyl, Wood
- Appliances
- Dishwasher, Disposal, Dryer, Microwave, Range, Refrigerator, Washer
- Utilities
- Electricity Connected, Fire Hydrant, Street Lights, Underground Utilities
- Heating
- Central
- Air Conditioning
- Central Air
- Exterior Construction
- Block
- Exterior Features
- Irrigation System
- Roof
- Shingle
- Foundation
- Slab
- Pool
- Community
- Garage Carport
- 2 Car Garage
- Garage Spaces
- 2
- Elementary School
- Baldwin Park Elementary
- Middle School
- Glenridge Middle
- High School
- Winter Park High
- Pets
- Allowed
- Flood Zone Code
- na
- Parcel ID
- 16-22-30-0534-01-683
- Legal Description
- BALDWIN PARK UNIT 10 64/27 LOT 1683
Mortgage Calculator
Listing courtesy of SOTERA LIVING.
StellarMLS is the source of this information via Internet Data Exchange Program. All listing information is deemed reliable but not guaranteed and should be independently verified through personal inspection by appropriate professionals. Listings displayed on this website may be subject to prior sale or removal from sale. Availability of any listing should always be independently verified. Listing information is provided for consumer personal, non-commercial use, solely to identify potential properties for potential purchase. All other use is strictly prohibited and may violate relevant federal and state law. Data last updated on











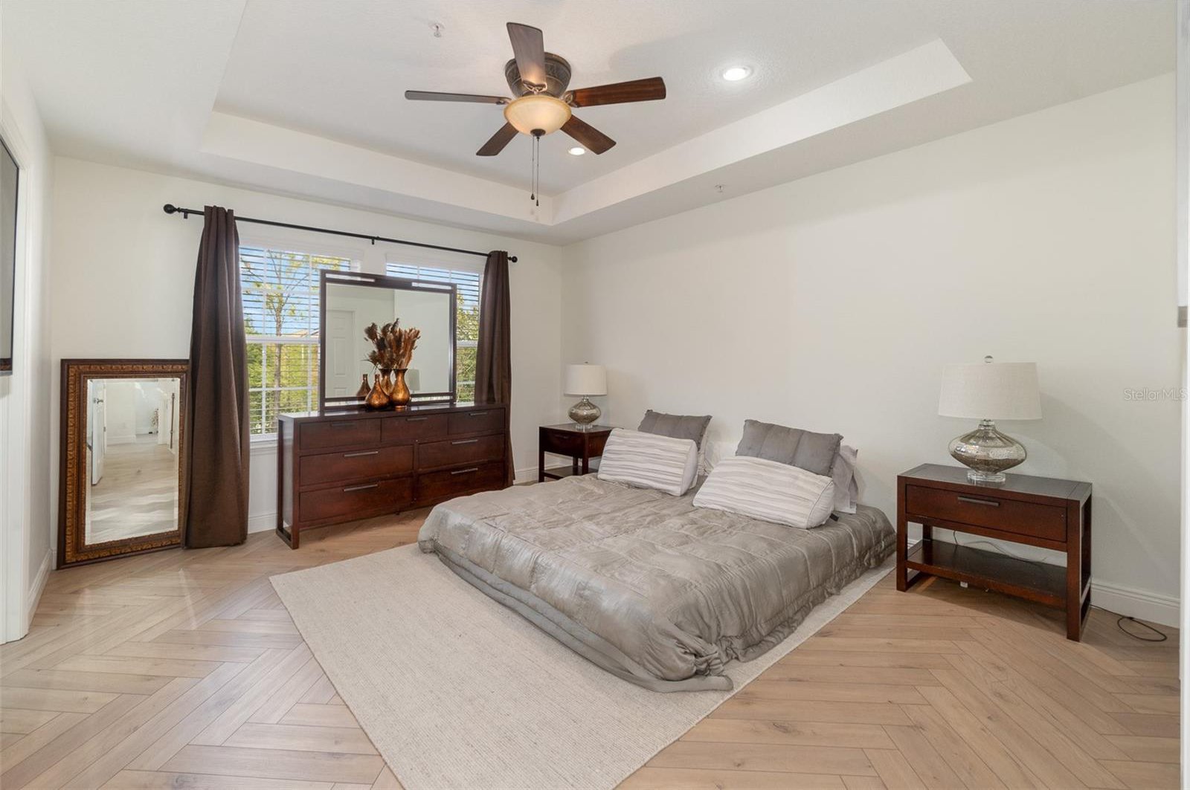




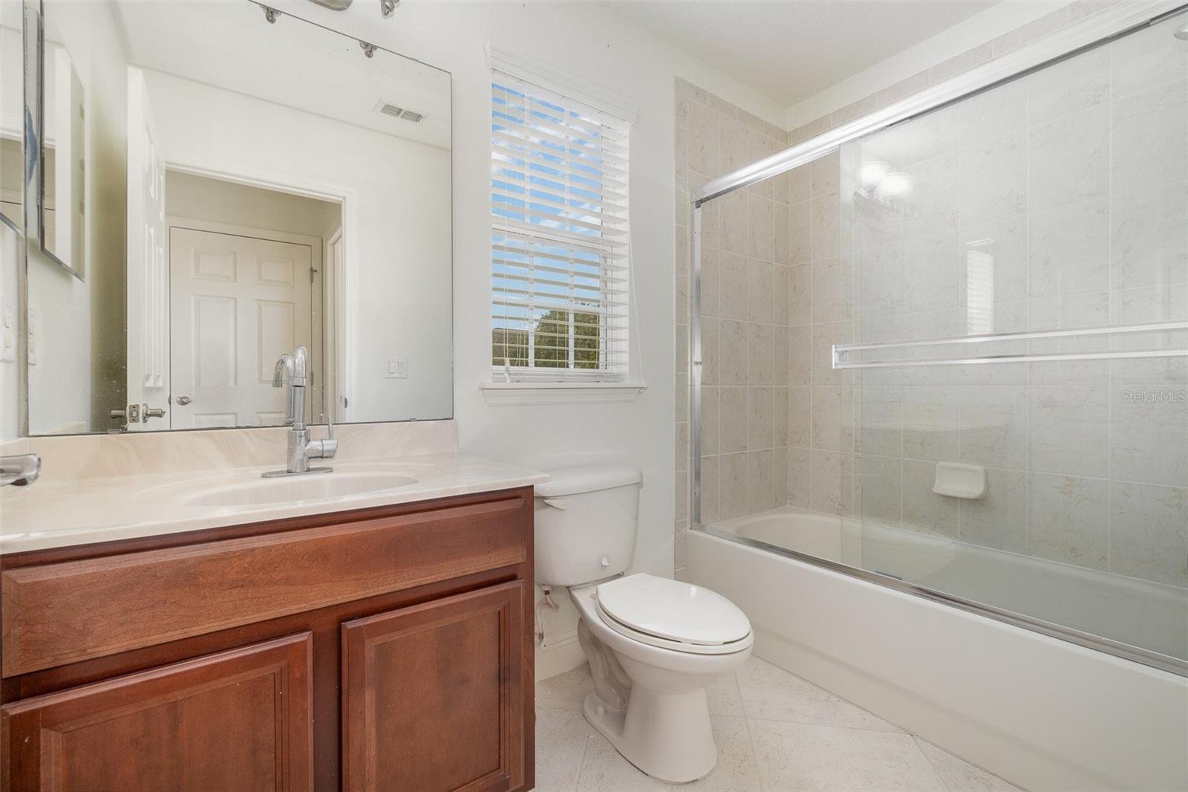
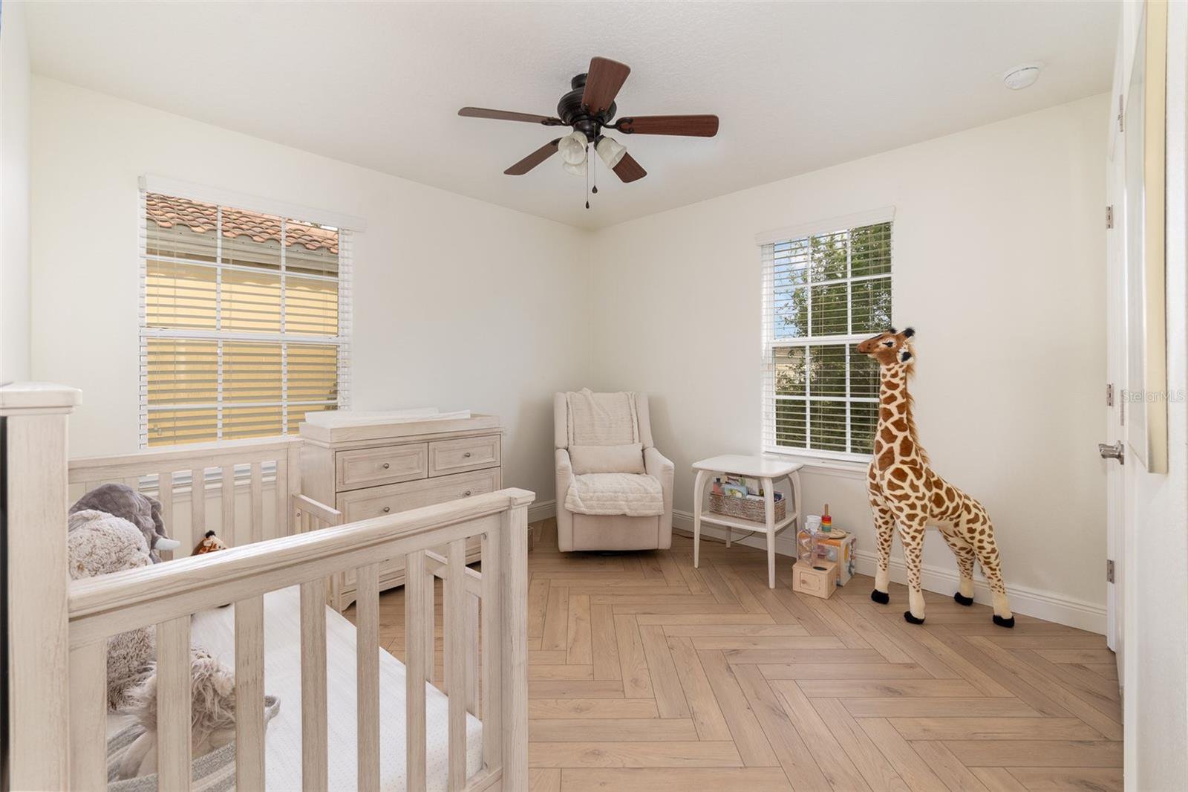

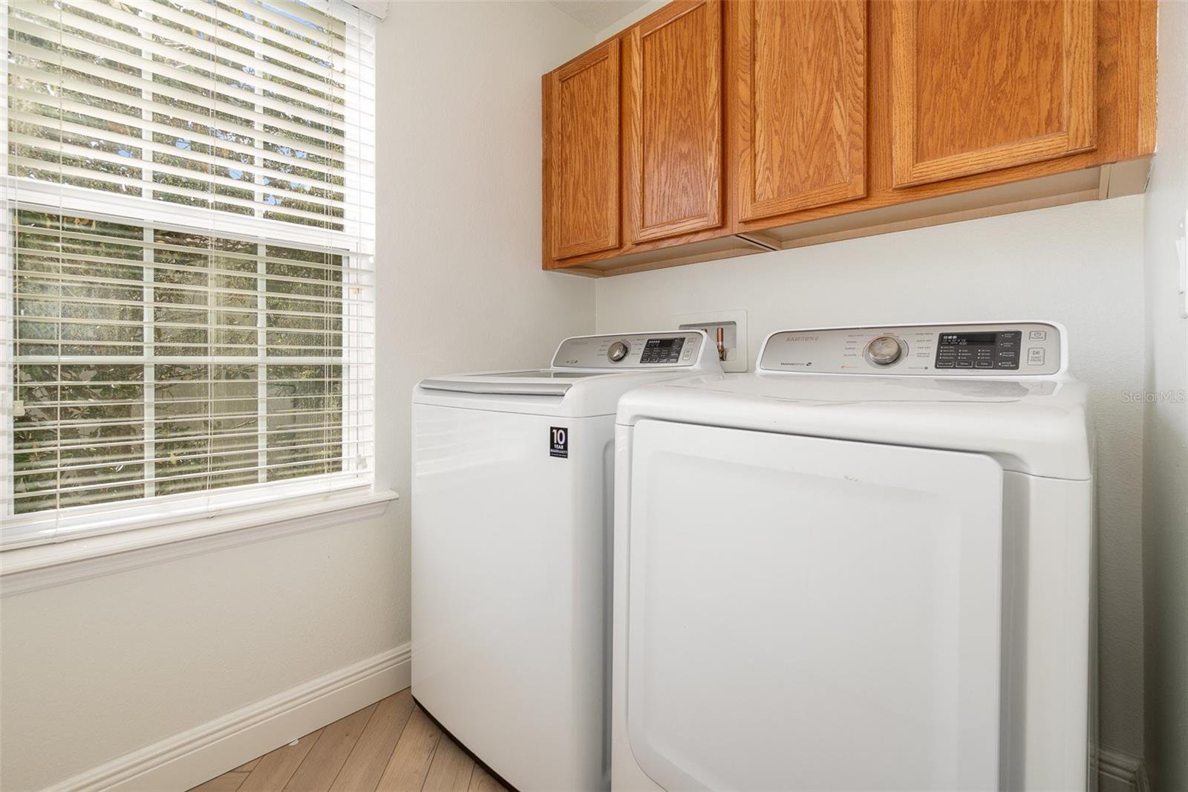


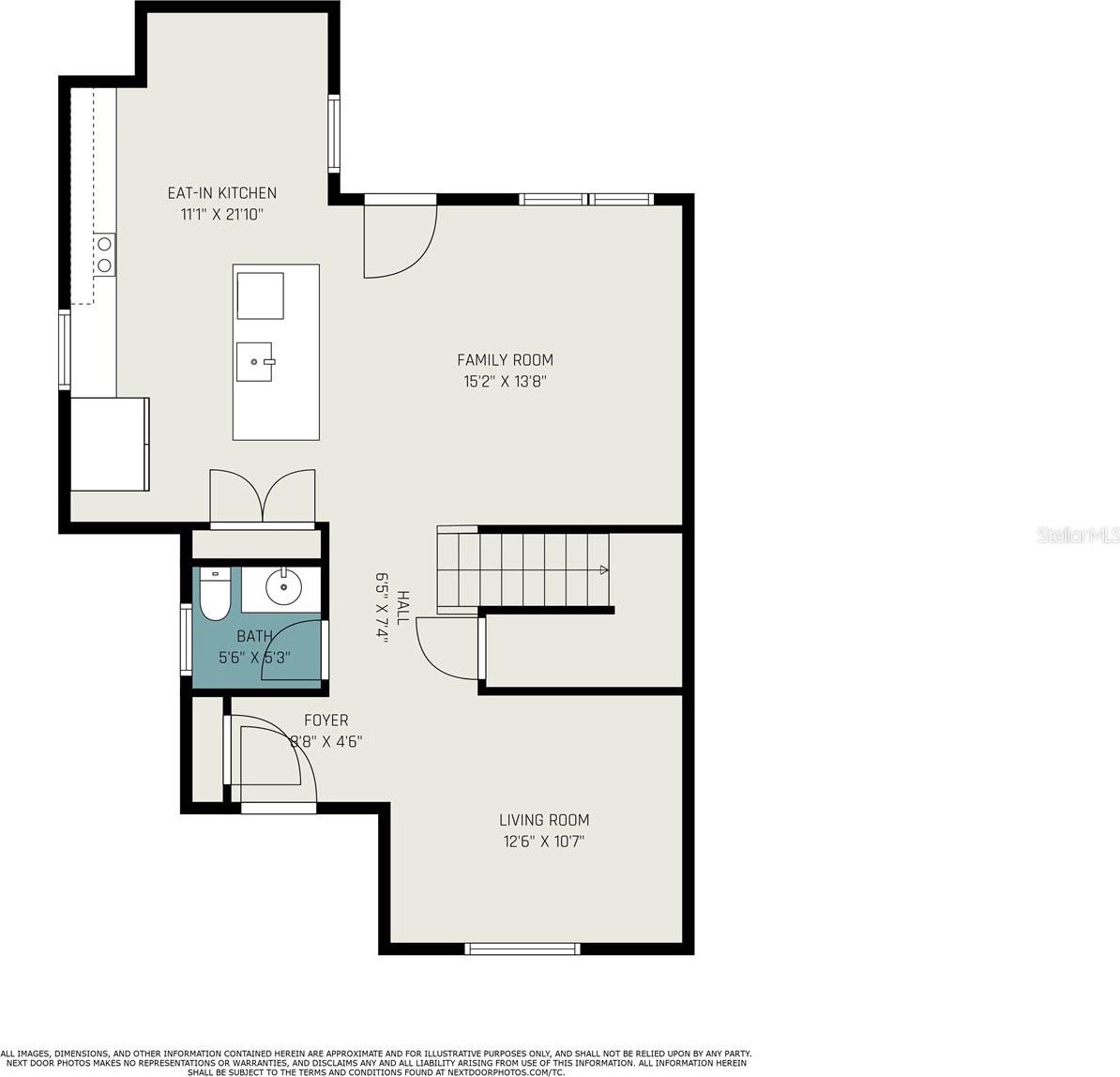

/u.realgeeks.media/belbenrealtygroup/400dpilogo.png)