3419 S Saint Lucie Drive, Casselberry, FL 32707
- $400,000
- 4
- BD
- 2
- BA
- 1,746
- SqFt
- List Price
- $400,000
- Status
- Pending
- Days on Market
- 15
- Price Change
- ▲ $1 1713811728
- MLS#
- O6195418
- Property Style
- Single Family
- Architectural Style
- Florida
- Year Built
- 1989
- Bedrooms
- 4
- Bathrooms
- 2
- Living Area
- 1,746
- Lot Size
- 5,226
- Acres
- 0.12
- Total Acreage
- 0 to less than 1/4
- Legal Subdivision Name
- Hollowbrook West Ph 4
- MLS Area Major
- Casselberry
Property Description
Under contract-accepting backup offers. Enjoy one floor home with high ceilings in the master bedroom and a nice sized walk-in-closet. The bathroom has a walk-in tile shower with separate garden tub. The kitchen has newer granite countertops, stainless steel sinks, upgraded wood cabinets, and newer appliances. There is a formal dining room plus an eat-in kitchen for your entertaining needs. As you walk up to the home, you will notice the large entry way-front porch. The entrance has a screened in door with solid wood door. In the colder months you can enjoy the wood burning fireplace is situated in the large, vaulted ceiling living room. Every room has ceiling fans for warmer months. Everything in this home has been maintained well... new plumbing in 2016, new roof in 2018 and AC unit Installed in 2016. This home is situated in the sought after subdivision between Casselberry and Winter Springs/Tuscawilla. Located in a quiet neighborhood with a private walkway/gate to the elementary school and boardwalk to Red Bug Lake Park. Just minutes from all types of recreational, medical, shopping and dining experiences. Close to highways for those need to commute. Come see this home today!
Additional Information
- Taxes
- $2659
- Minimum Lease
- No Minimum
- HOA Fee
- $412
- HOA Payment Schedule
- Annually
- Maintenance Includes
- Escrow Reserves Fund
- Location
- Level, Sidewalk, Paved
- Community Features
- Association Recreation - Owned, Deed Restrictions, Park, Sidewalks, Wheelchair Access
- Property Description
- One Story
- Zoning
- PUD
- Interior Layout
- Built-in Features, Cathedral Ceiling(s), Ceiling Fans(s), Crown Molding, Eat-in Kitchen, High Ceilings, Primary Bedroom Main Floor, Solid Wood Cabinets, Split Bedroom, Stone Counters, Thermostat, Walk-In Closet(s)
- Interior Features
- Built-in Features, Cathedral Ceiling(s), Ceiling Fans(s), Crown Molding, Eat-in Kitchen, High Ceilings, Primary Bedroom Main Floor, Solid Wood Cabinets, Split Bedroom, Stone Counters, Thermostat, Walk-In Closet(s)
- Floor
- Ceramic Tile, Laminate
- Appliances
- Dishwasher, Disposal, Dryer, Exhaust Fan, Range, Refrigerator, Washer
- Utilities
- Electricity Connected, Water Connected
- Heating
- Central
- Air Conditioning
- Central Air
- Fireplace Description
- Living Room, Wood Burning
- Exterior Construction
- Block, Stucco
- Exterior Features
- Irrigation System, Lighting, Rain Gutters, Sidewalk
- Roof
- Shingle
- Foundation
- Slab
- Pool
- No Pool
- Garage Carport
- 2 Car Garage
- Garage Spaces
- 2
- Garage Features
- Driveway, Garage Door Opener, Oversized
- Garage Dimensions
- 22X21
- Fences
- Fenced
- Water Name
- Red Bug Lake
- Water Access
- Lake
- Pets
- Allowed
- Flood Zone Code
- X
- Parcel ID
- 23-21-30-518-0000-1520
- Legal Description
- LOT 152 HOLLOWBROOK WEST PH 4 PB 36 PGS 77 TO 79
Mortgage Calculator
Listing courtesy of CHARLES RUTENBERG REALTY ORLANDO.
StellarMLS is the source of this information via Internet Data Exchange Program. All listing information is deemed reliable but not guaranteed and should be independently verified through personal inspection by appropriate professionals. Listings displayed on this website may be subject to prior sale or removal from sale. Availability of any listing should always be independently verified. Listing information is provided for consumer personal, non-commercial use, solely to identify potential properties for potential purchase. All other use is strictly prohibited and may violate relevant federal and state law. Data last updated on

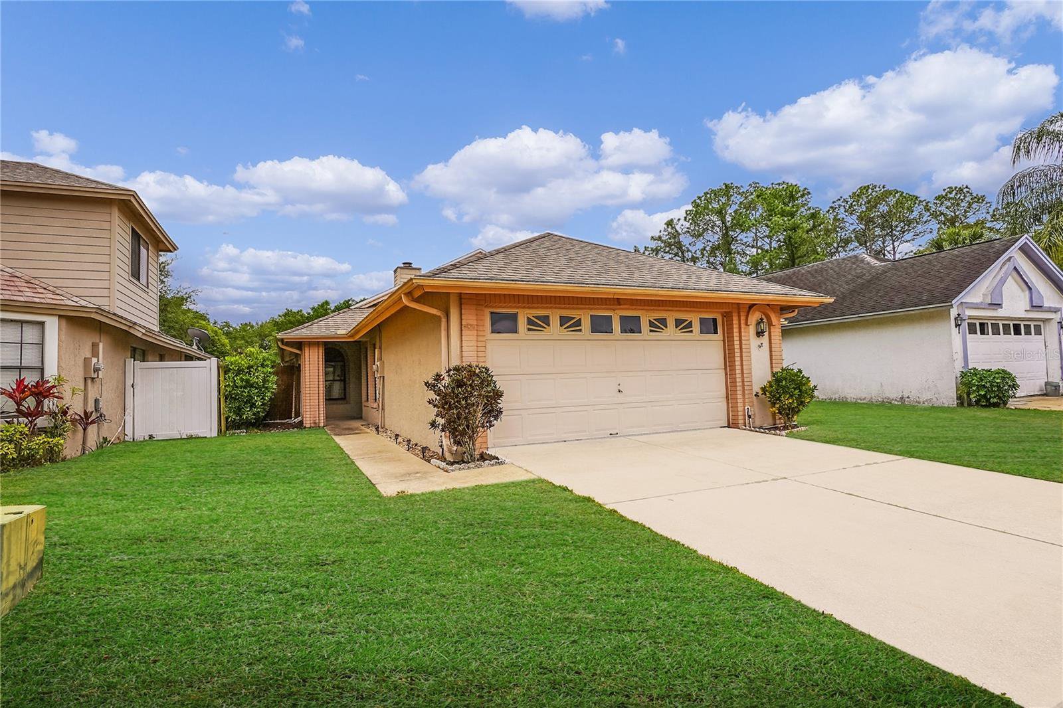

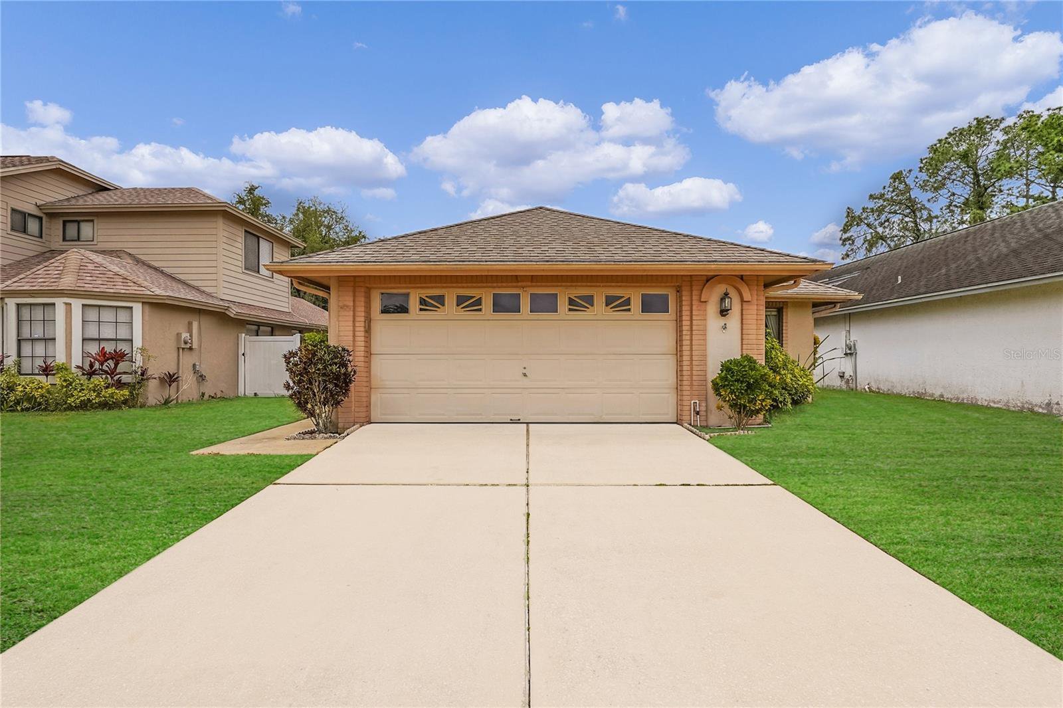





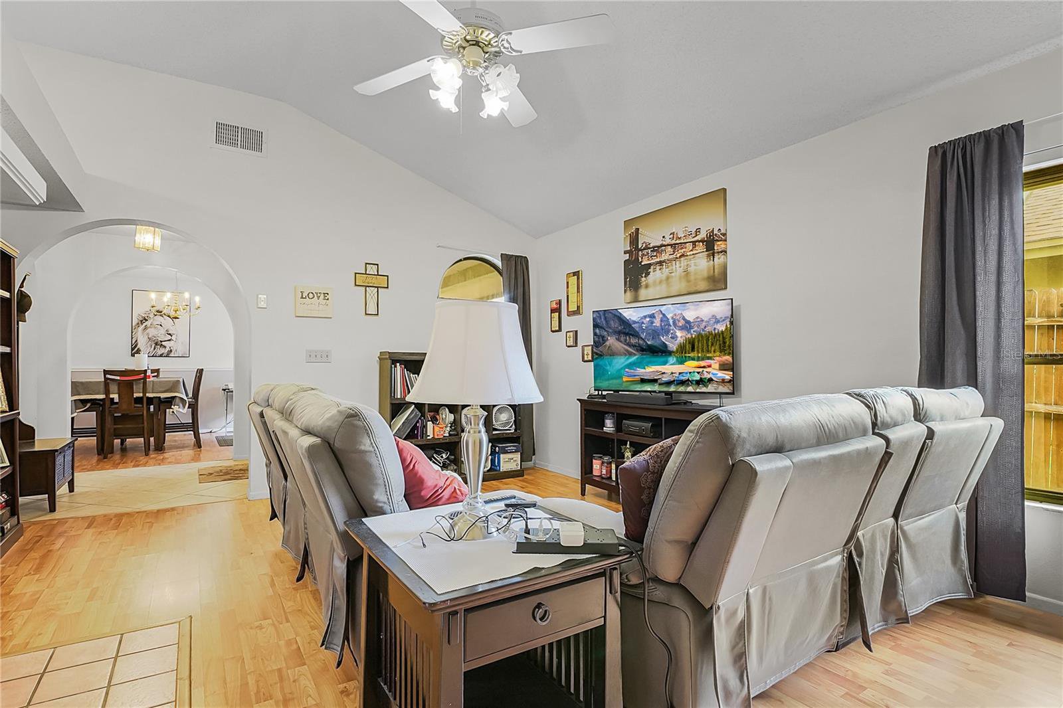


















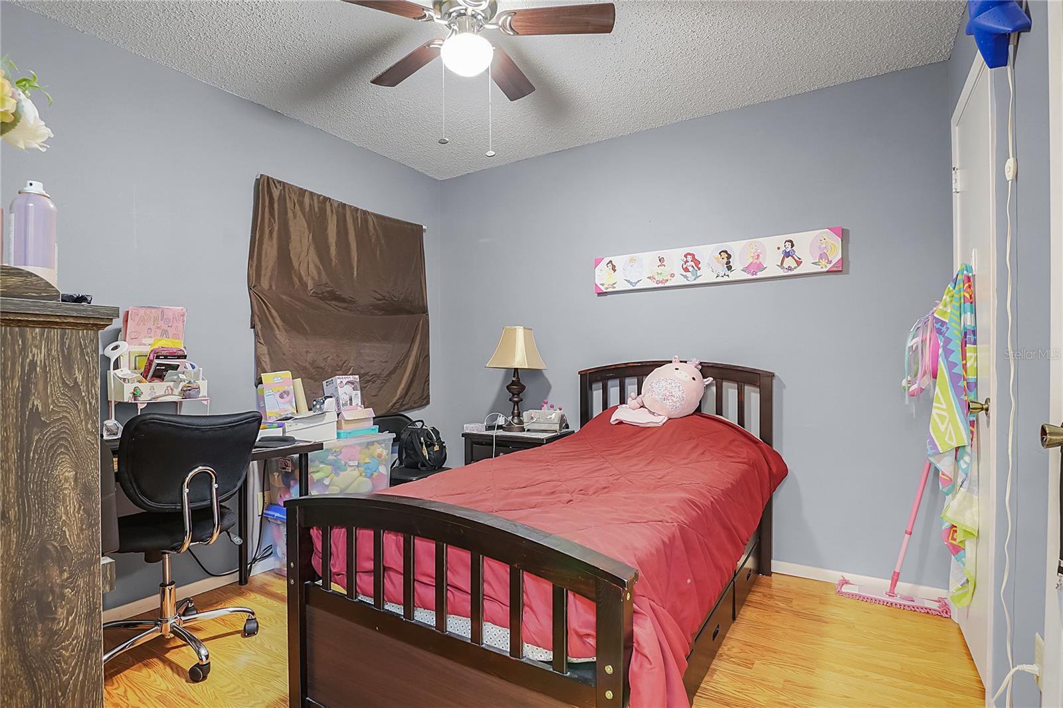

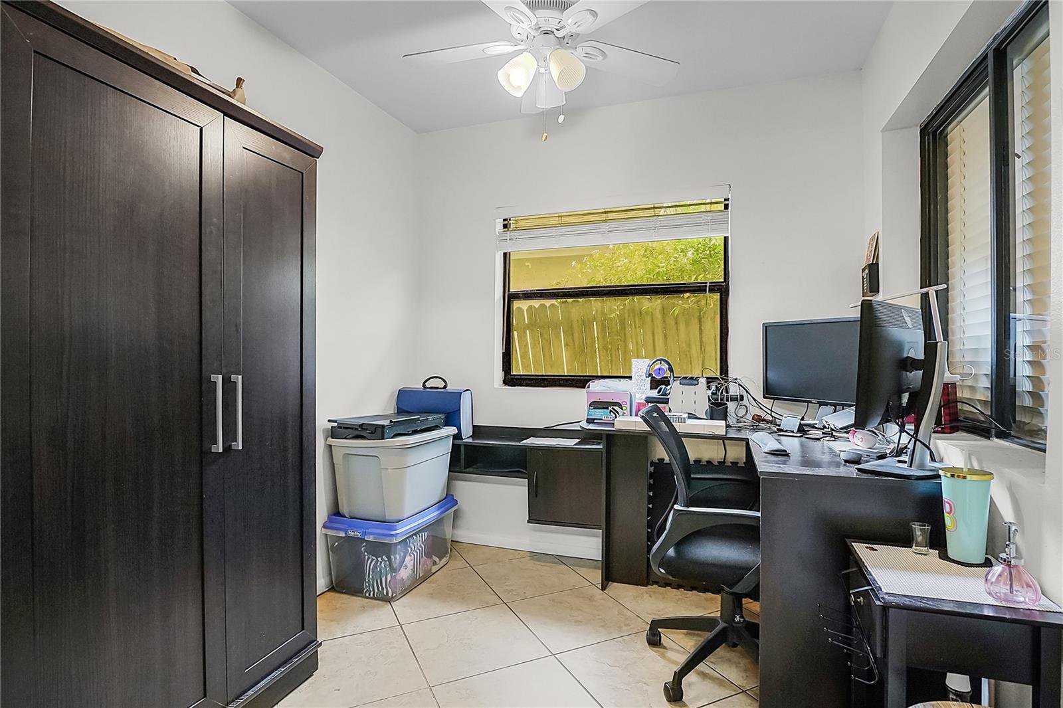













/u.realgeeks.media/belbenrealtygroup/400dpilogo.png)