1120 Shaffer Trail, Oviedo, FL 32765
- $390,000
- 3
- BD
- 2
- BA
- 1,299
- SqFt
- List Price
- $390,000
- Status
- Active
- Days on Market
- 19
- MLS#
- O6195328
- Property Style
- Single Family
- Year Built
- 1985
- Bedrooms
- 3
- Bathrooms
- 2
- Living Area
- 1,299
- Lot Size
- 9,588
- Acres
- 0.22
- Total Acreage
- 0 to less than 1/4
- Legal Subdivision Name
- Alafaya Woods
- MLS Area Major
- Oviedo
Property Description
Located within the Oviedo community of Alafaya Woods, this move-in ready home makes the perfect space for first-time home buyers, young families, investors, or even people that want to retire in place! The home boasts newer roof (2017), LEASED solar panels (about $150/month), newer AC (2017), newer water heater (2022), hardwood flooring, updated kitchen and bathrooms, and stone-faced fireplace, making the home truly move-in ready! When you walk through the front door you are greeted with tons of natural lighting, vaulted ceilings, and neutral paint, all of which make the already large room appear even bigger! A wood-burning, stone-faced fireplace with mantle provides the perfect centerpiece to the room and place to hang your stockings around the holidays. The family room is located adjacent to the kitchen and dinette, making this the ideal floorplan for entertaining and family gatherings! The kitchen has been upgraded with dark cabinetry, granite countertops, tile backsplash, and stainless appliances, and is complete with a closet pantry and dinette space that overlooks the backyard. Down a hallway off the family room are your three bedrooms, two bathrooms, and interior laundry closet. The master suite is located off the back of the home and boasts large windows overlooking the yard, walk-in closet, and en-suite bathroom, complete with oversized, single-sink vanity and large, upgraded tile shower with sliding glass doors. Both secondary bedrooms are good size with walk-in closets, carpet, large windows letting in great natural lighting, and ceiling fans. The secondary bathroom has been upgraded with an oversized, single-sink vanity and upgraded tile shower/tub combo. A linen closet is located across from the secondary bathroom and a coat closet is located in the family room, perfect for all of your storage needs. Out back, a large, fenced backyard provides ample space for anything you can think - adding a pool, playing with your little ones, or just letting your pets run around without worry. A large, raised deck provides space for outdoor entertaining, barbequing, or just spending time in the sun. Don't miss out on your chance to call this great home your own!
Additional Information
- Minimum Lease
- No Minimum
- HOA Fee
- $203
- HOA Payment Schedule
- Annually
- Location
- Sidewalk, Paved
- Community Features
- No Deed Restriction
- Property Description
- One Story
- Zoning
- PUD
- Interior Layout
- Ceiling Fans(s), Eat-in Kitchen, High Ceilings, Open Floorplan, Primary Bedroom Main Floor, Stone Counters, Thermostat, Vaulted Ceiling(s), Walk-In Closet(s)
- Interior Features
- Ceiling Fans(s), Eat-in Kitchen, High Ceilings, Open Floorplan, Primary Bedroom Main Floor, Stone Counters, Thermostat, Vaulted Ceiling(s), Walk-In Closet(s)
- Floor
- Carpet, Tile, Wood
- Appliances
- Dishwasher, Disposal, Dryer, Microwave, Range, Refrigerator, Washer, Water Filtration System
- Utilities
- BB/HS Internet Available, Cable Available
- Heating
- Central, Electric
- Air Conditioning
- Central Air
- Fireplace Description
- Family Room
- Exterior Construction
- Block, Stucco, Wood Siding
- Exterior Features
- Lighting, Rain Gutters, Sidewalk
- Roof
- Shingle
- Foundation
- Slab
- Pool
- No Pool
- Garage Carport
- 2 Car Garage
- Garage Spaces
- 2
- Elementary School
- Evans Elementary
- Middle School
- Chiles Middle
- High School
- Oviedo High
- Pets
- Allowed
- Flood Zone Code
- X
- Parcel ID
- 22-21-31-5HM-0000-0800
- Legal Description
- LOT 80 ALAFAYA WOODS PH 1 UNIT A PB 31 PGS 80 TO 85
Mortgage Calculator
Listing courtesy of KELLER WILLIAMS ADVANTAGE REALTY.
StellarMLS is the source of this information via Internet Data Exchange Program. All listing information is deemed reliable but not guaranteed and should be independently verified through personal inspection by appropriate professionals. Listings displayed on this website may be subject to prior sale or removal from sale. Availability of any listing should always be independently verified. Listing information is provided for consumer personal, non-commercial use, solely to identify potential properties for potential purchase. All other use is strictly prohibited and may violate relevant federal and state law. Data last updated on
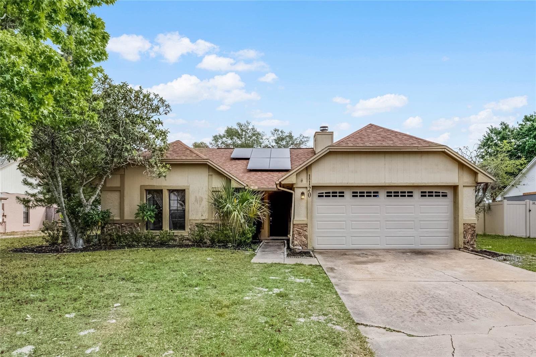
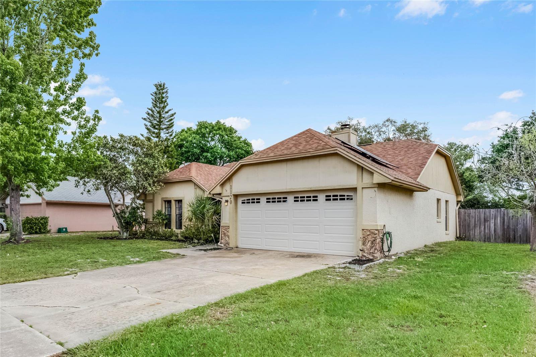
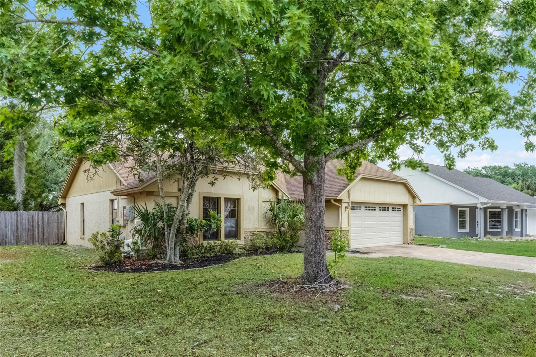
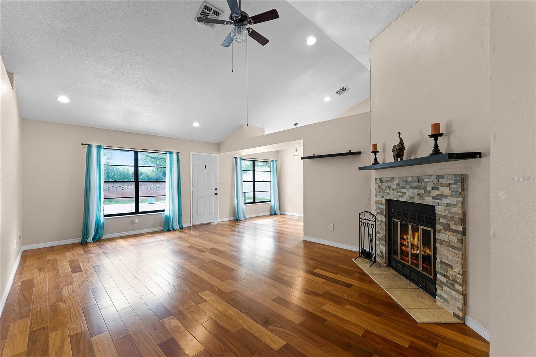
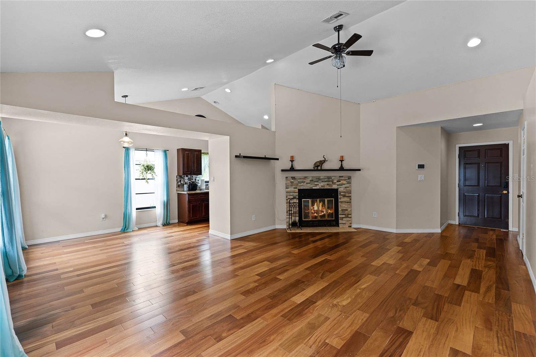

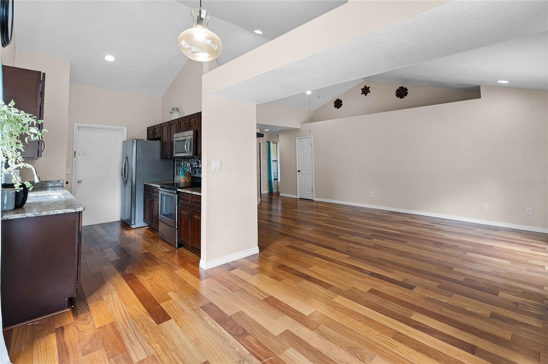
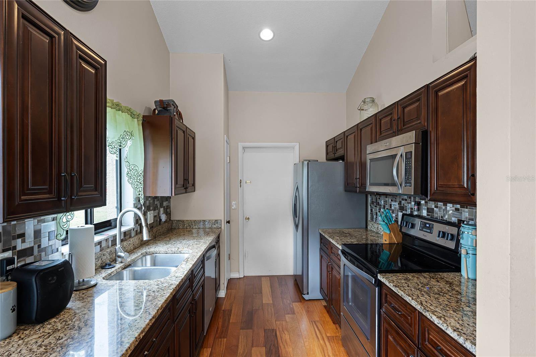

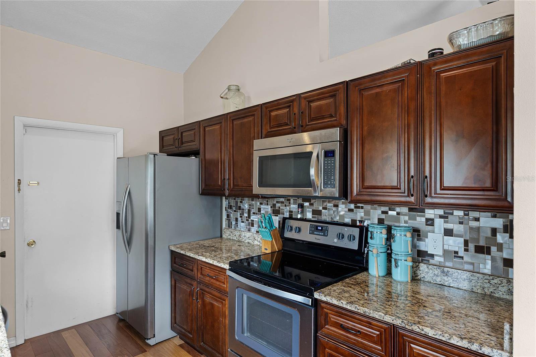
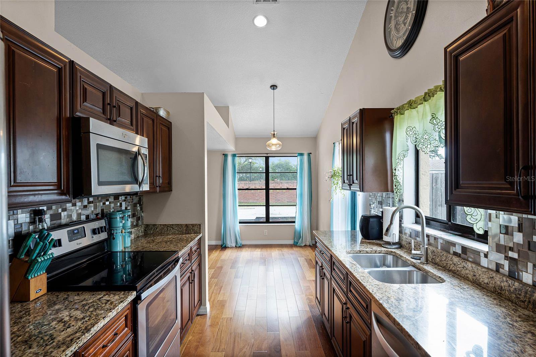


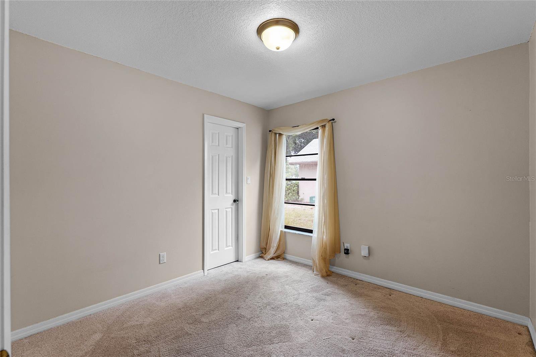

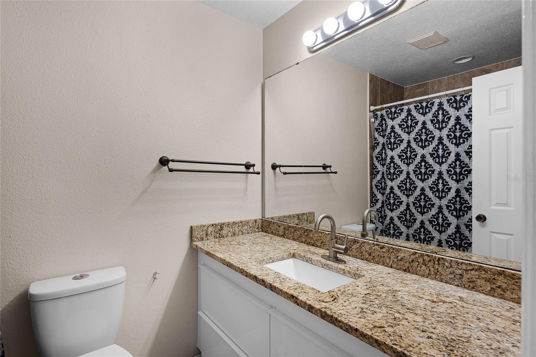
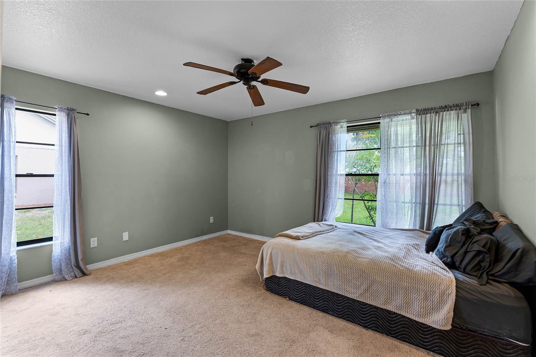
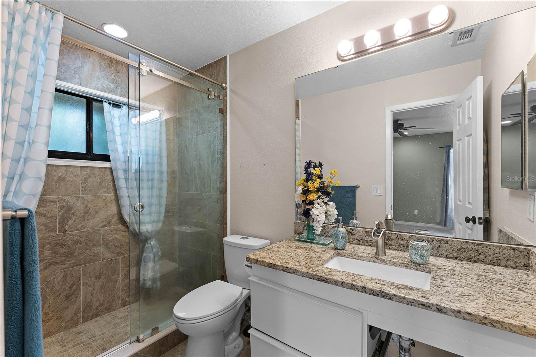
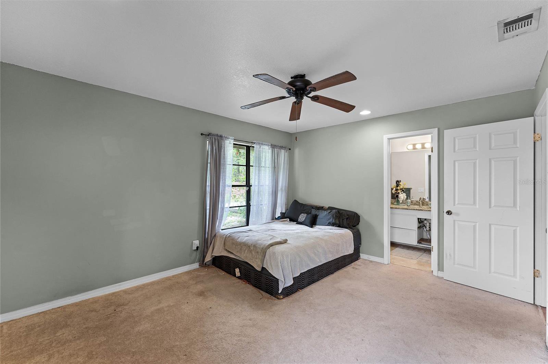
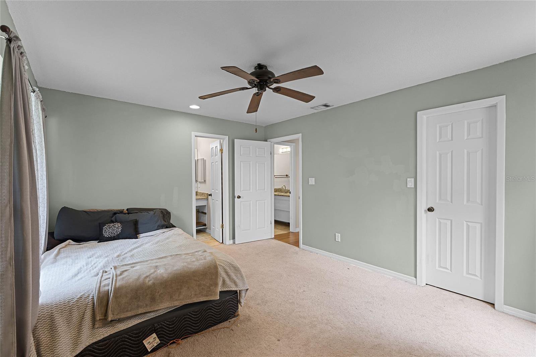
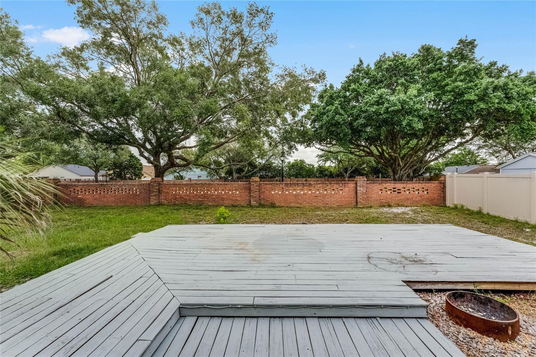
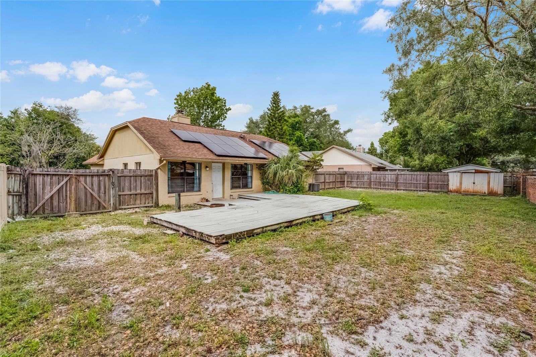
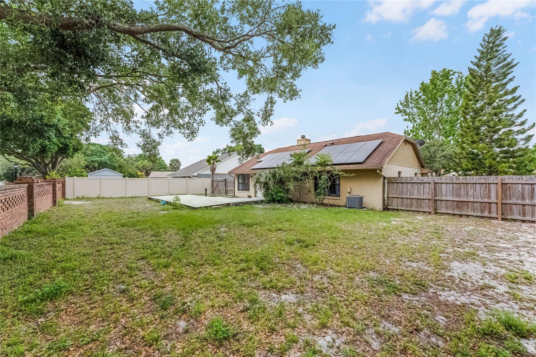


/u.realgeeks.media/belbenrealtygroup/400dpilogo.png)