3229 Parkwood Court, Kissimmee, FL 34744
- $534,900
- 4
- BD
- 3
- BA
- 2,483
- SqFt
- List Price
- $534,900
- Status
- Active
- Days on Market
- 14
- Price Change
- ▼ $5,000 1714498848
- MLS#
- O6195292
- Property Style
- Single Family
- Year Built
- 2000
- Bedrooms
- 4
- Bathrooms
- 3
- Living Area
- 2,483
- Lot Size
- 23,000
- Acres
- 0.53
- Total Acreage
- 1/2 to less than 1
- Legal Subdivision Name
- Rustic Acres Unit 4
- MLS Area Major
- Kissimmee
Property Description
Spacious 4-Bedroom, 3-Bath home situated on more than half an acre of land. You'll have plenty of Green Space to call your own while enjoying everything nearby Lake Nona, Kissimmee and St. Cloud have to offer. This fantastic home is located on a cul-de-sac with minimal HOA dues. Ideal interior layout with no stairs to climb. Enter into the Open Living and Dining Areas. Kitchen features Island with Breakfast Bar, Walk-In Pantry and built-in desk/counter area. Large Gathering Room off Kitchen boasts lovely window seat nook. Bonus Space off Kitchen leads to concrete Patio area and generous backyard great for playing, entertaining or just relaxing. Spacious Primary Bedroom is split from guest bedrooms and offers Dual Walk-In Closets, Ensuite Bath with Dual Vanities, Garden Tub and separate Walk-In Shower. Covered Patio area directly off Primary Bedroom. Guest Bedrooms have ample closet space. Home has 3 FULL Bathrooms. Interior Laundry Room. 2-Car Garage with extra room for storage. Attractive, updated fixtures, fans and hardware. New Front Doors. Deep driveway and easy street parking for guests. Roof replaced 2019. This desirable home is close to SR-417, Narcoossee Rd. & US Hwy. 192, with easy access to Downtown Orlando, UCF, Central Florida's beaches, hospitals, airports and world-class theme parks. Don't miss out! Be sure to click on the Virtual 3D Walk-through Tour.
Additional Information
- Taxes
- $4262
- Minimum Lease
- 7 Months
- HOA Fee
- $140
- HOA Payment Schedule
- Annually
- Location
- Cul-De-Sac
- Community Features
- No Deed Restriction
- Property Description
- One Story
- Zoning
- OPUD
- Interior Layout
- Ceiling Fans(s), Kitchen/Family Room Combo, Living Room/Dining Room Combo
- Interior Features
- Ceiling Fans(s), Kitchen/Family Room Combo, Living Room/Dining Room Combo
- Floor
- Carpet, Laminate, Tile
- Appliances
- Convection Oven, Dishwasher, Disposal, Microwave
- Utilities
- Cable Available, Electricity Available, Water Available
- Heating
- Central
- Air Conditioning
- Central Air
- Exterior Construction
- Block, Stucco
- Exterior Features
- Sidewalk
- Roof
- Shingle
- Foundation
- Slab
- Pool
- No Pool
- Garage Carport
- 2 Car Garage
- Garage Spaces
- 2
- Pets
- Allowed
- Flood Zone Code
- X
- Parcel ID
- 06-25-31-4948-0001-1050
- Legal Description
- RUSTIC ACRES UNIT 4 PB 8 PG 056 LOT 105
Mortgage Calculator
Listing courtesy of KELLER WILLIAMS ADVANTAGE 2 REALTY.
StellarMLS is the source of this information via Internet Data Exchange Program. All listing information is deemed reliable but not guaranteed and should be independently verified through personal inspection by appropriate professionals. Listings displayed on this website may be subject to prior sale or removal from sale. Availability of any listing should always be independently verified. Listing information is provided for consumer personal, non-commercial use, solely to identify potential properties for potential purchase. All other use is strictly prohibited and may violate relevant federal and state law. Data last updated on
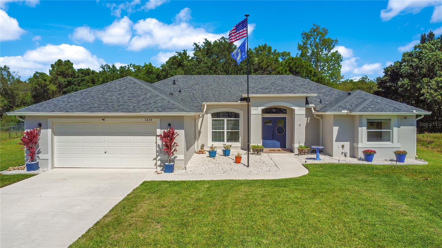
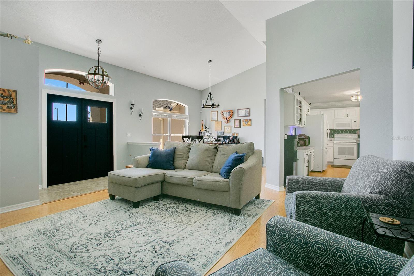
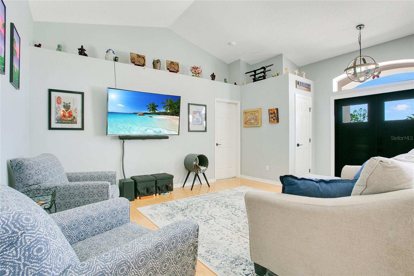
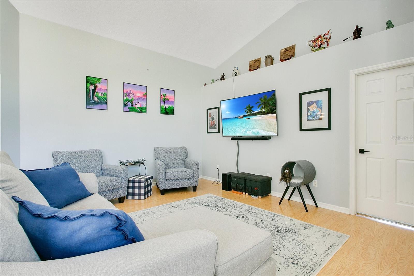
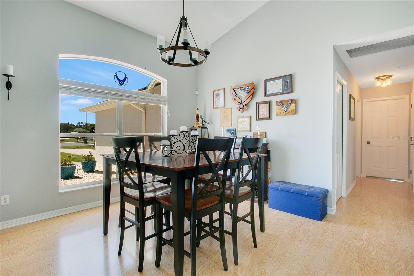
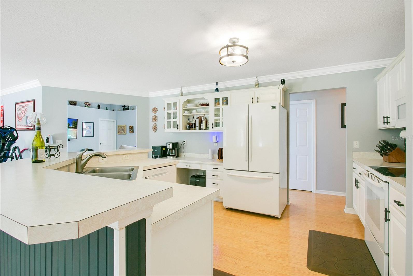
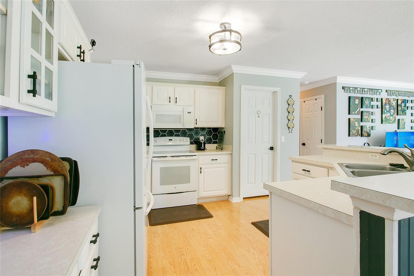
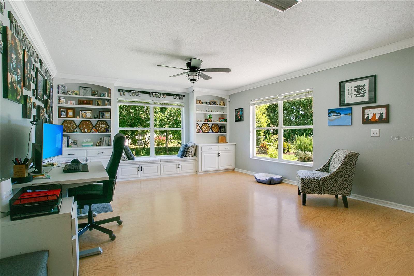
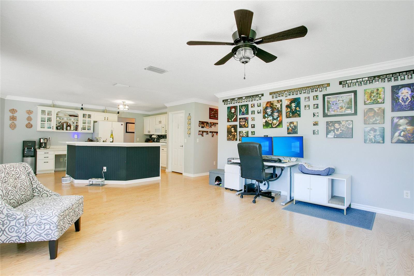
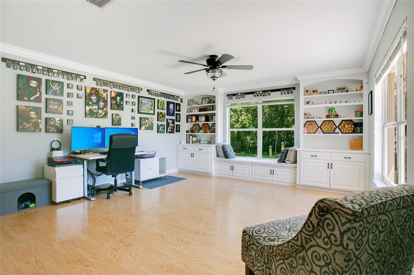
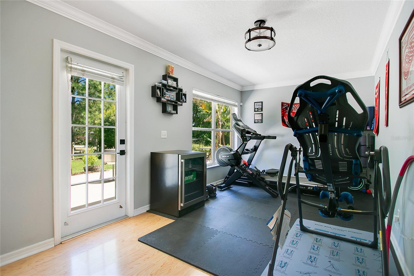
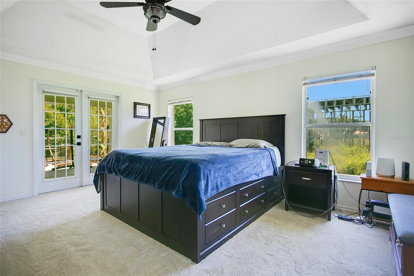
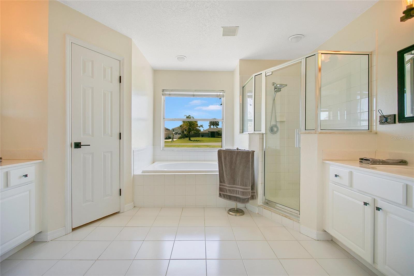
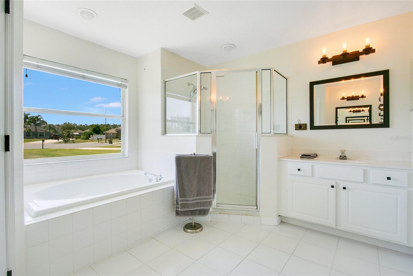
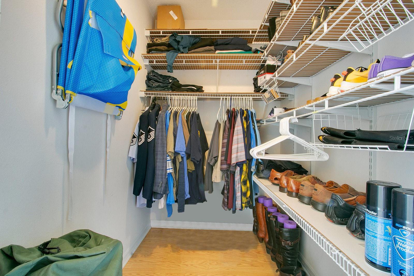
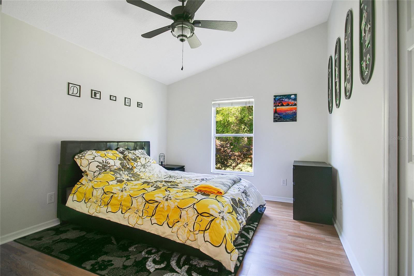
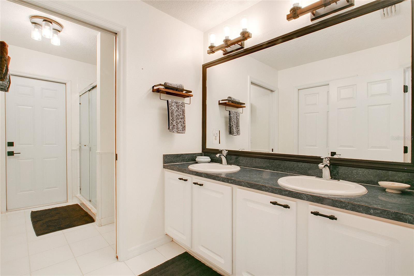
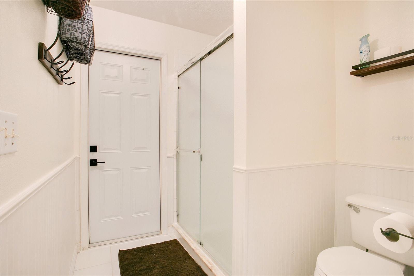
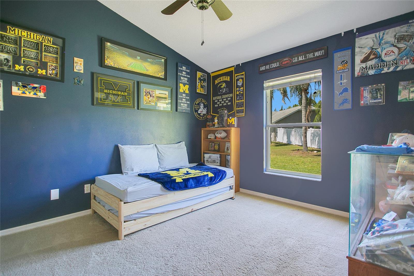
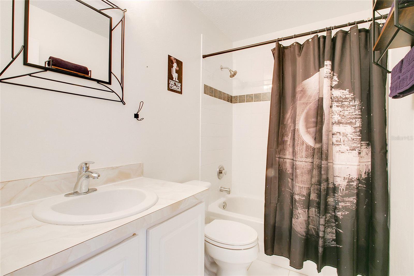
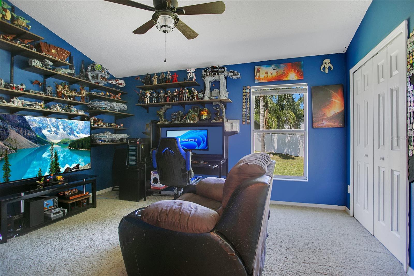
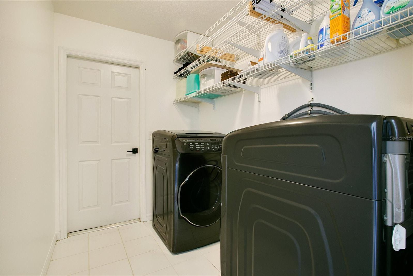
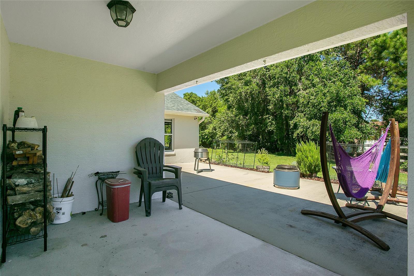
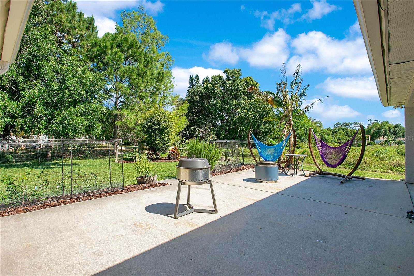
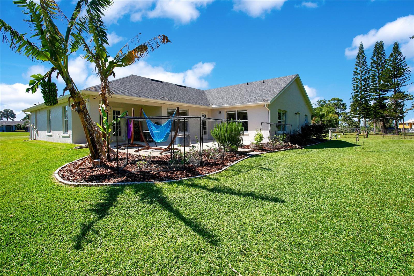
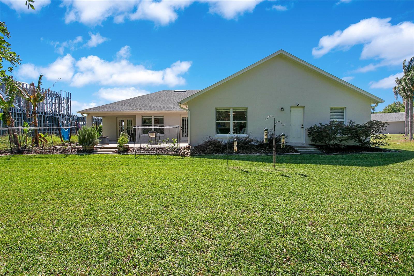
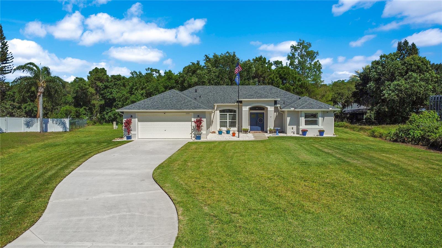
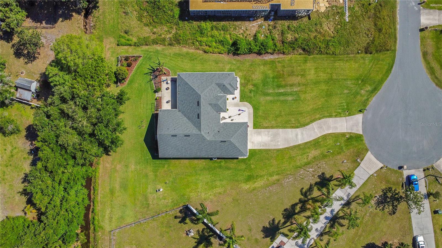
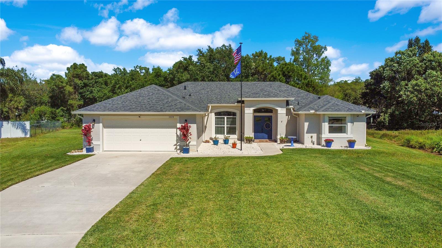
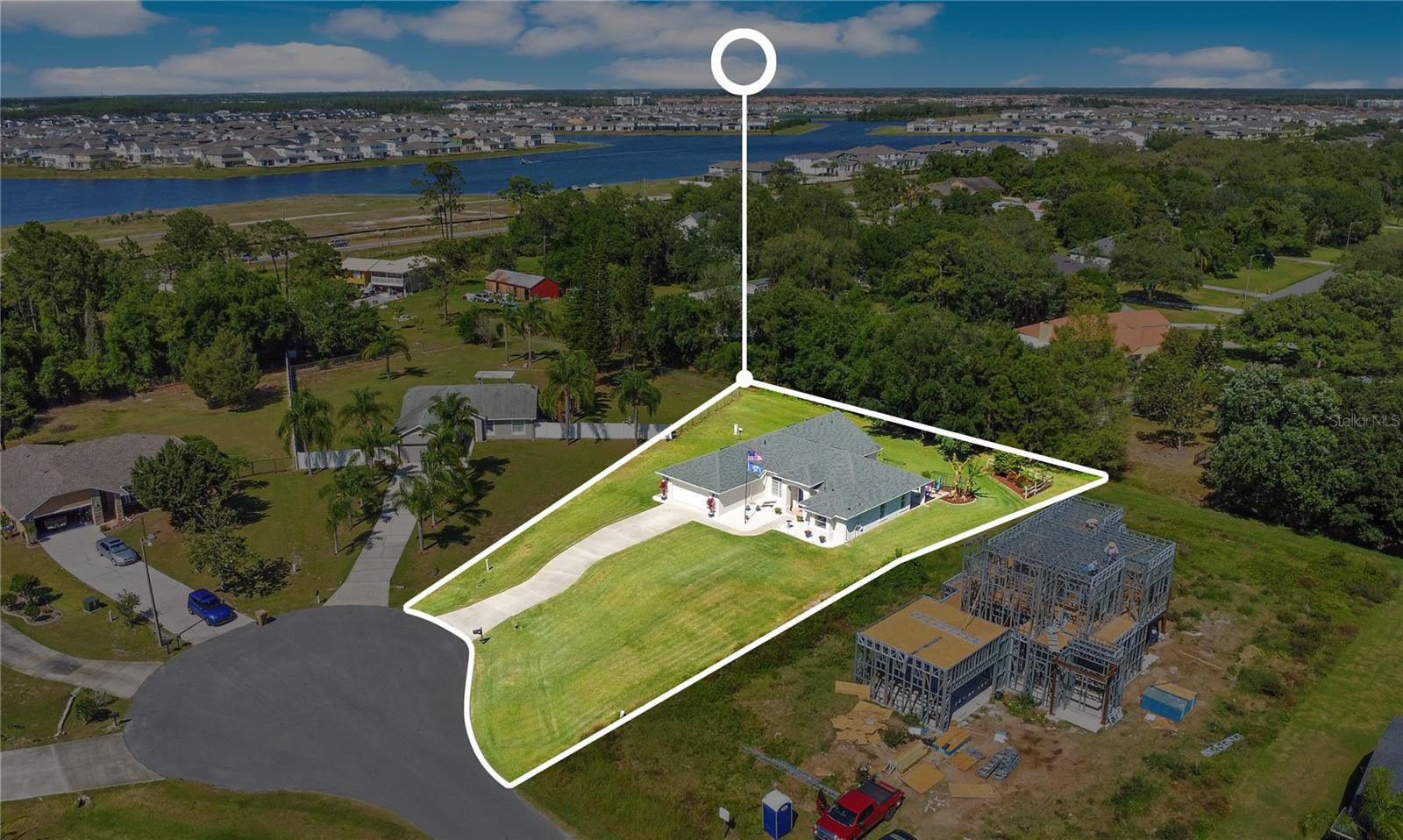
/u.realgeeks.media/belbenrealtygroup/400dpilogo.png)