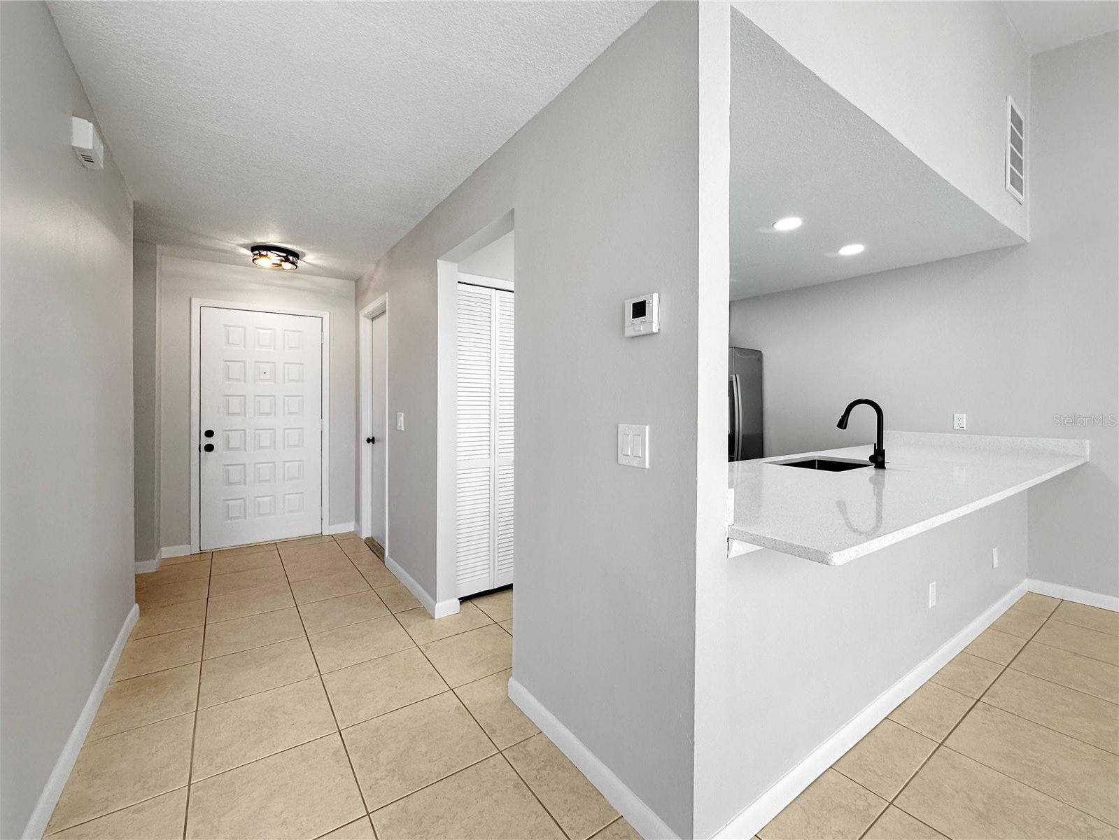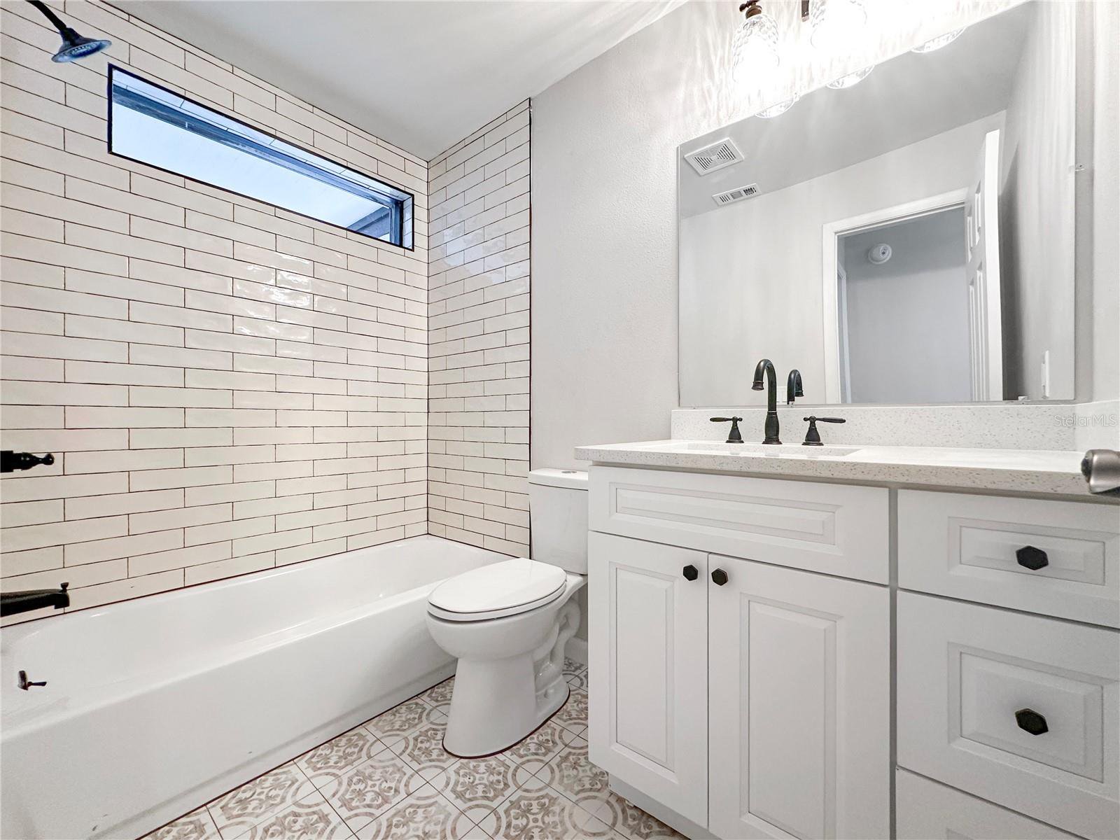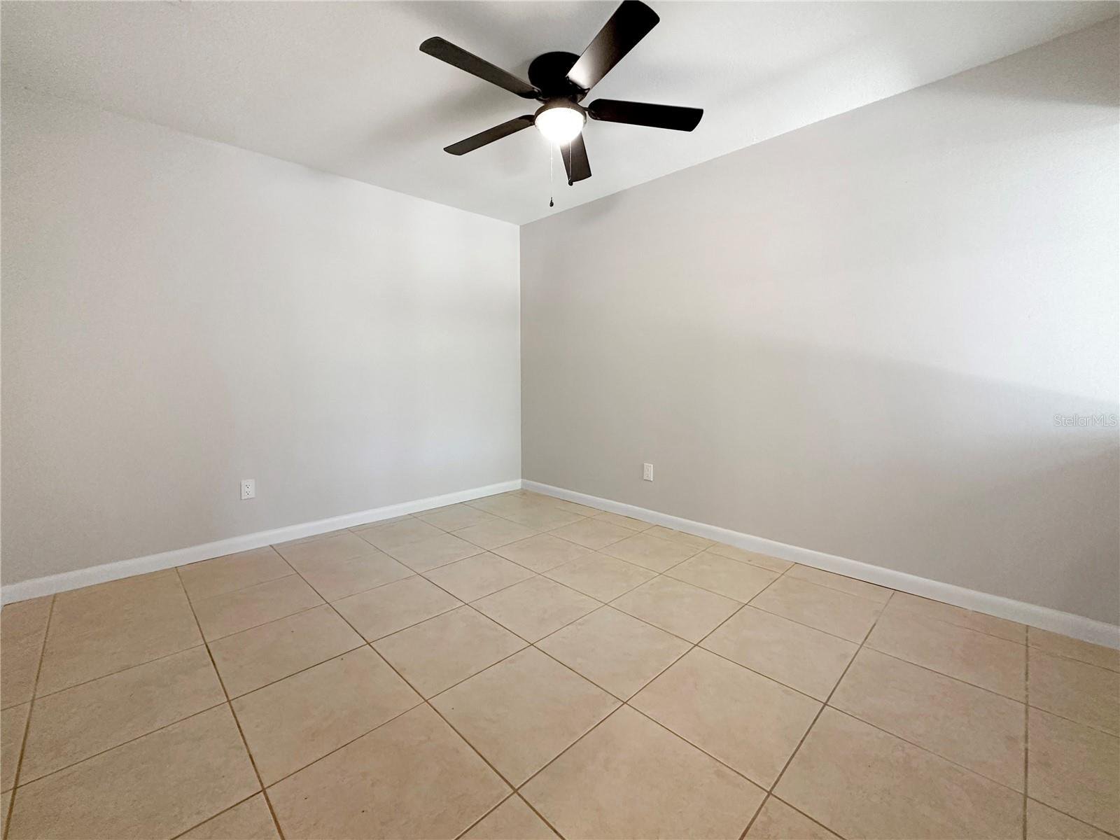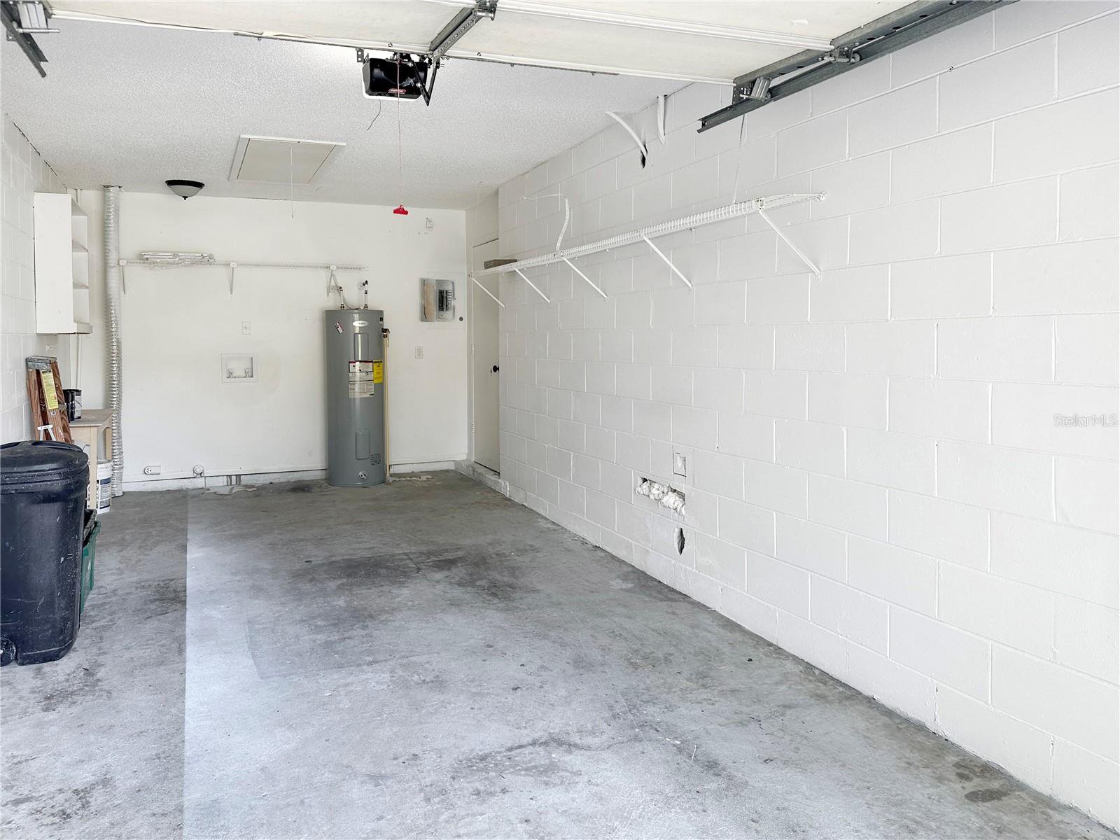373 N Shadowbay Boulevard, Longwood, FL 32779
- $325,000
- 2
- BD
- 2
- BA
- 1,158
- SqFt
- List Price
- $325,000
- Status
- Pending
- Days on Market
- 7
- MLS#
- O6195281
- Property Style
- Townhouse
- Year Built
- 1984
- Bedrooms
- 2
- Bathrooms
- 2
- Living Area
- 1,158
- Lot Size
- 3,150
- Acres
- 0.07
- Total Acreage
- 0 to less than 1/4
- Building Name
- Na
- Legal Subdivision Name
- Shadowbay Club
- MLS Area Major
- Longwood/Wekiva Springs
Property Description
Under contract-accepting backup offers. This is the townhouse in Longwood you've been waiting for. Tucked away in the desirable Shadowbay Club community, this spacious 2/2 with 1-car garage has been completely renovated, and is ready for you to make it your home. HOA is only $181 a month, and includes lawncare, access to community pool, private beach on Lake Brantley and tennis courts. The home features high ceilings and tile floors throughout, and has been updated with a new roof, new HVAC system, whole house repipe and new sliding doors and bedroom window. The kitchen is light and bright, with new shaker cabinets, quartz countertops, and premium stainless steel appliances. The primary bathroom features a beautiful pattern and subway tile curbless walk-in shower, and premium vanity with quartz countertop. The second bathroom is also nicely updated with new tub and subway tile surround and pattern tile floors. Additional updates include new lights, outlets and switches, new ceiling fans and recessed lighting. There is a walk-in closet in the primary bedroom, and laundry is in the garage. There is also plenty of space to enjoy the outdoors in your private courtyard out back, or the brick-paved courtyard out front. Unbeatable location close to shops, restaurants and more. Zoned for top rated schools Sabal Point Elementary School, Rock Lake Middle School and nationally ranked Lake Brantley High School. Call and schedule your showing today.
Additional Information
- Taxes
- $1279
- Minimum Lease
- 1-2 Years
- Hoa Fee
- $181
- HOA Payment Schedule
- Monthly
- Maintenance Includes
- Maintenance Grounds, Recreational Facilities
- Community Features
- Community Mailbox, Pool, Sidewalks, Tennis Courts, No Deed Restriction
- Property Description
- One Story
- Zoning
- R-3
- Interior Layout
- Ceiling Fans(s), High Ceilings, Open Floorplan, Solid Surface Counters, Walk-In Closet(s)
- Interior Features
- Ceiling Fans(s), High Ceilings, Open Floorplan, Solid Surface Counters, Walk-In Closet(s)
- Floor
- Ceramic Tile
- Appliances
- Dishwasher, Disposal, Electric Water Heater, Microwave, Range, Refrigerator
- Utilities
- Public
- Heating
- Central, Electric
- Air Conditioning
- Central Air
- Exterior Construction
- Block, Stucco, Wood Siding
- Exterior Features
- Courtyard, Rain Gutters, Sliding Doors
- Roof
- Shingle
- Foundation
- Slab
- Pool
- Community
- Garage Carport
- 1 Car Garage
- Garage Spaces
- 1
- Elementary School
- Sabal Point Elementary
- Middle School
- Rock Lake Middle
- High School
- Lake Brantley High
- Pets
- Allowed
- Flood Zone Code
- X
- Parcel ID
- 33-20-29-516-0000-1980
- Legal Description
- LOT 198 SHADOWBAY UNIT 2 PH 2 PB 28 PGS 54 & 55
Mortgage Calculator
Listing courtesy of R MICHAELS REALTY LLC.
StellarMLS is the source of this information via Internet Data Exchange Program. All listing information is deemed reliable but not guaranteed and should be independently verified through personal inspection by appropriate professionals. Listings displayed on this website may be subject to prior sale or removal from sale. Availability of any listing should always be independently verified. Listing information is provided for consumer personal, non-commercial use, solely to identify potential properties for potential purchase. All other use is strictly prohibited and may violate relevant federal and state law. Data last updated on
























/u.realgeeks.media/belbenrealtygroup/400dpilogo.png)