243 Lakeridge Court, Winter Springs, FL 32708
- $700,000
- 3
- BD
- 3
- BA
- 2,675
- SqFt
- List Price
- $700,000
- Status
- Active
- Days on Market
- 19
- MLS#
- O6195260
- Property Style
- Single Family
- Year Built
- 2000
- Bedrooms
- 3
- Bathrooms
- 3
- Living Area
- 2,675
- Lot Size
- 11,882
- Acres
- 0.27
- Total Acreage
- 1/4 to less than 1/2
- Legal Subdivision Name
- Parc Du Lac
- MLS Area Major
- Casselberrry/Winter Springs / Tuscawilla
Property Description
Lovely home, in the beautiful, Parc Du Lac neighborhood on a cul-de-sac. 3 bedroom and 3 full bathrooms, with an office AND a bonus room. Bonus room is an ensuite and could be converted into a 4th bedroom. Kitchen has granite countertops, an island, 42-inch cabinets, breakfast bar, dinette area, large pantry and a coffee nook. Large primary bedroom/bathroom has 2 walk-in closets, plantation shutters, garden tub, his and her sinks, and a walk-in shower. The office has French doors for privacy. Enjoy the extended screened patio, while watching the birds and nature in the conservation area and the serene pond, completely fenced in with a wrought iron fence. Home is equipped with a reverse osmosis system and water softener. Full home, gas, Generac generator with 5 second turn on when the power goes out. The lanai and font door have full coverage hurricane doors and there are also precut shutters for the windows. Front windows were replaced with hurricane and wind proof windows. The 3 car garage has drop down stairs for the attic and plenty of storage room. Roof is 2017, A/C 2020 and a newer water heater.
Additional Information
- Taxes
- $3454
- Minimum Lease
- 8-12 Months
- HOA Fee
- $386
- HOA Payment Schedule
- Quarterly
- Community Features
- No Deed Restriction
- Property Description
- One Story
- Zoning
- R-1AA
- Interior Layout
- Built-in Features, Ceiling Fans(s), Crown Molding, Open Floorplan, Solid Surface Counters, Split Bedroom, Vaulted Ceiling(s), Walk-In Closet(s), Window Treatments
- Interior Features
- Built-in Features, Ceiling Fans(s), Crown Molding, Open Floorplan, Solid Surface Counters, Split Bedroom, Vaulted Ceiling(s), Walk-In Closet(s), Window Treatments
- Floor
- Carpet, Tile
- Appliances
- Dishwasher, Disposal, Dryer, Electric Water Heater, Kitchen Reverse Osmosis System, Microwave, Range, Refrigerator, Washer, Water Softener
- Utilities
- Cable Available, Electricity Available
- Heating
- Central
- Air Conditioning
- Central Air
- Exterior Construction
- Block, Stucco
- Exterior Features
- Hurricane Shutters, Irrigation System, Lighting, Private Mailbox
- Roof
- Shingle
- Foundation
- Slab
- Pool
- No Pool
- Garage Carport
- 3 Car Garage
- Garage Spaces
- 3
- Water View
- Pond
- Pets
- Not allowed
- Flood Zone Code
- X
- Parcel ID
- 13-21-30-517-0000-0100
- Legal Description
- LOT 10 PARC DU LAC PB 58 PG 26
Mortgage Calculator
Listing courtesy of BHHS FLORIDA REALTY.
StellarMLS is the source of this information via Internet Data Exchange Program. All listing information is deemed reliable but not guaranteed and should be independently verified through personal inspection by appropriate professionals. Listings displayed on this website may be subject to prior sale or removal from sale. Availability of any listing should always be independently verified. Listing information is provided for consumer personal, non-commercial use, solely to identify potential properties for potential purchase. All other use is strictly prohibited and may violate relevant federal and state law. Data last updated on
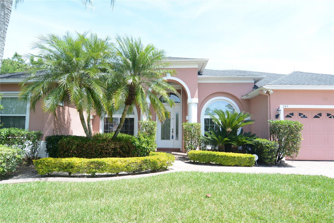
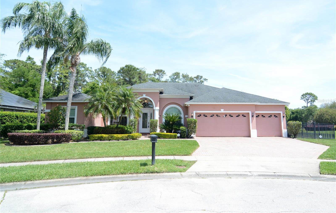
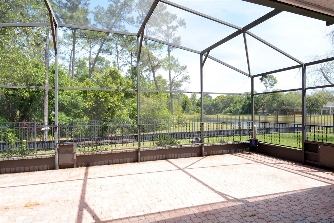
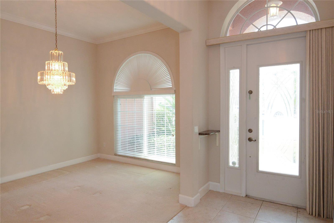
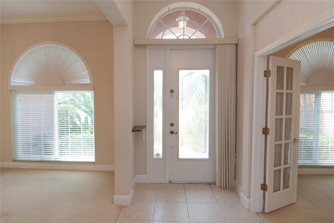
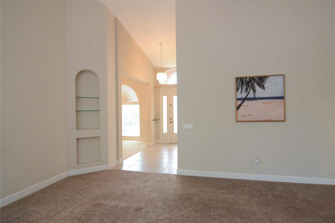
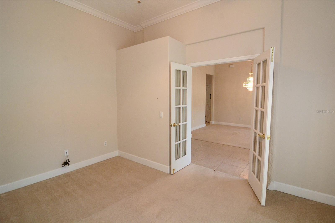
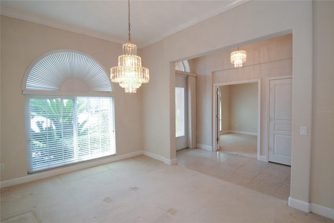
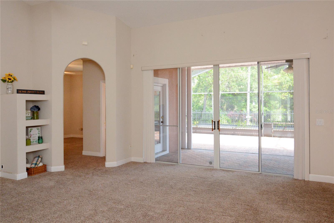
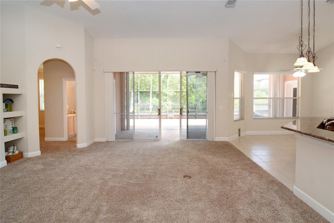
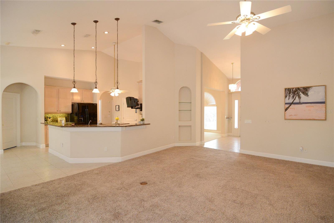
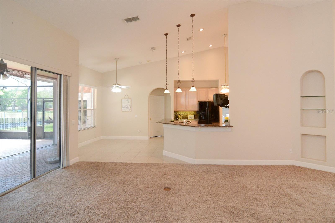
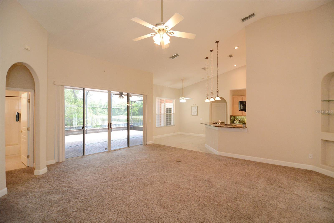
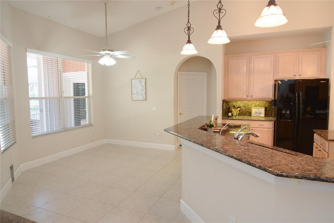
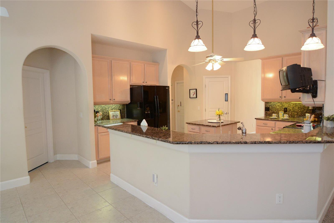
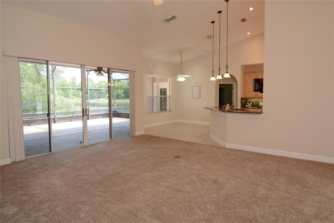
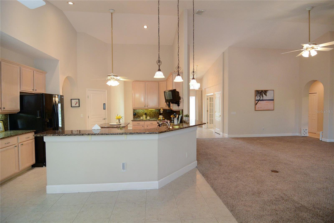
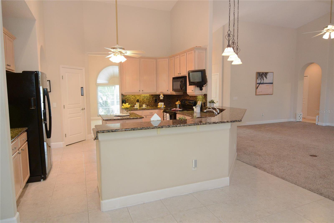
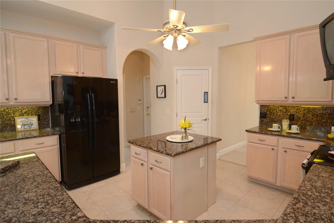
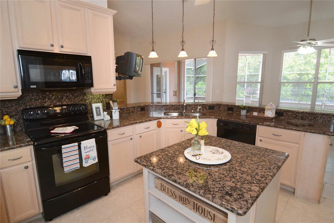
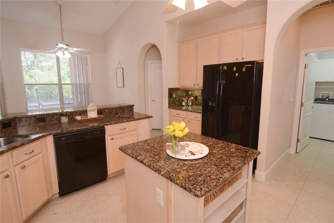
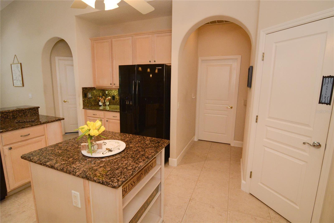
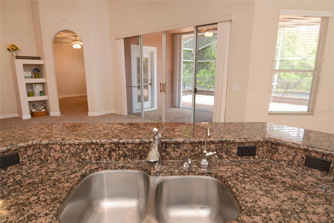
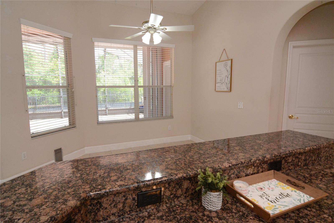
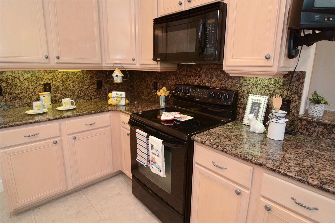
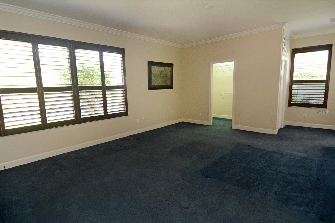
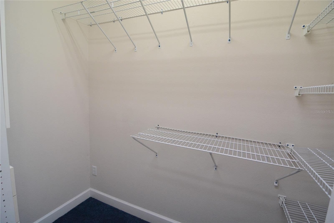
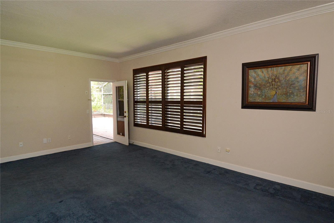
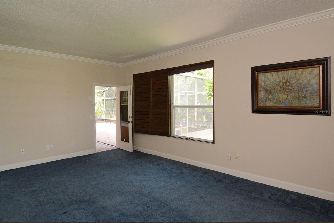
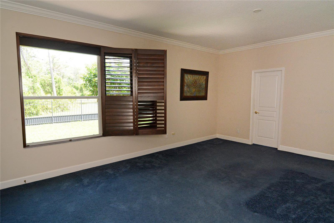
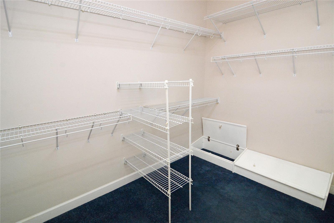
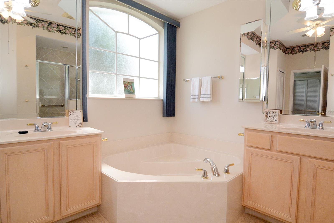
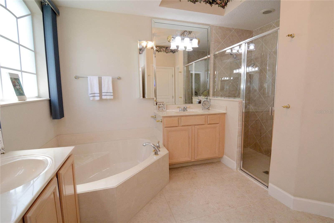
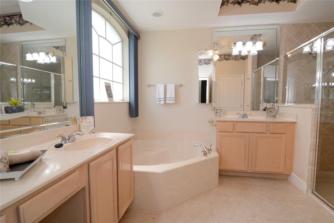
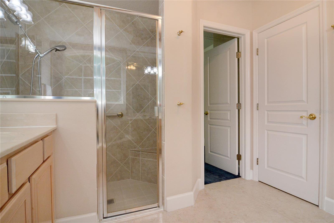
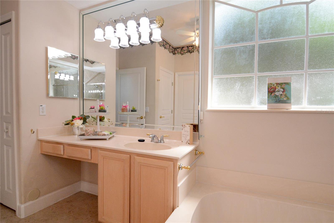
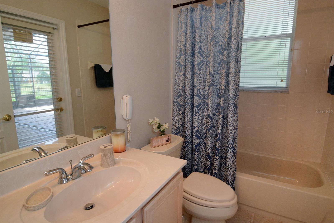
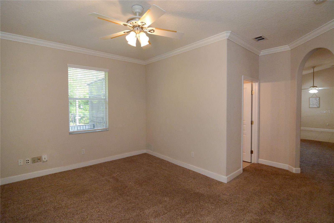
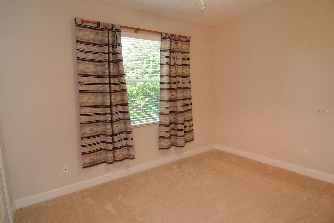
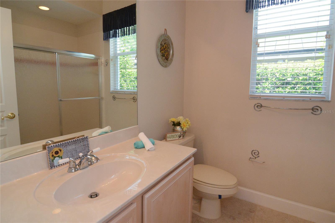
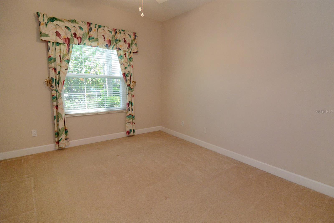
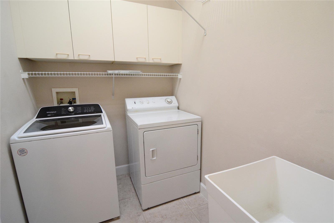
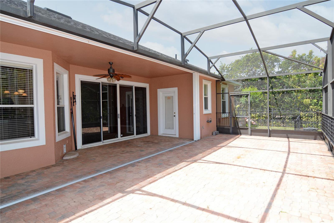
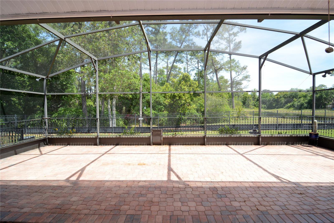
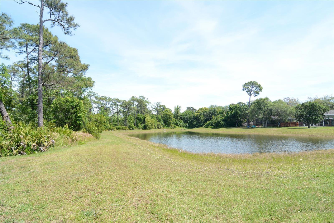
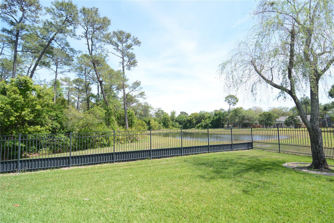
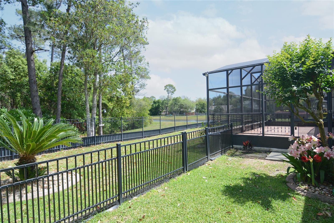
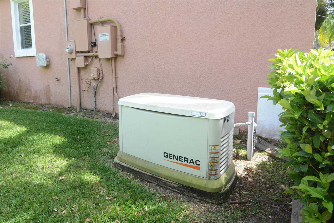
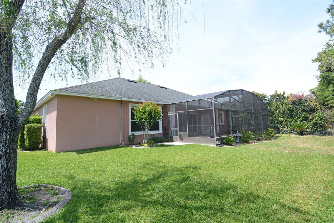
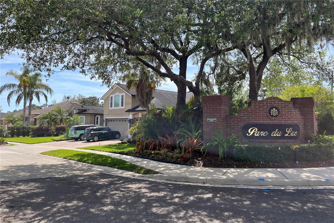
/u.realgeeks.media/belbenrealtygroup/400dpilogo.png)