924 Red Fox Road, Altamonte Springs, FL 32714
- $615,000
- 4
- BD
- 2
- BA
- 2,458
- SqFt
- List Price
- $615,000
- Status
- Active
- Days on Market
- 17
- MLS#
- O6195250
- Property Style
- Single Family
- Year Built
- 1981
- Bedrooms
- 4
- Bathrooms
- 2
- Living Area
- 2,458
- Lot Size
- 12,940
- Acres
- 0.30
- Total Acreage
- 1/4 to less than 1/2
- Legal Subdivision Name
- Apple Valley Unit 4
- Complex/Comm Name
- Apple Valley North
- MLS Area Major
- Altamonte Springs West/Forest City
Property Description
MUST SEE!! Unique fully remodeled home in the quiet and secluded neighborhood of Apple Valley North in Altamonte Springs!! This home is a very generous one-story split 4 bedrooms 2 bathrooms that sits on a 0.30 acre spacious lot with location that couldn't be better with a short drive to SR 434, SR 436, I-4, Uptown Altamonte, Longwood and much more. This home welcomes you right in to a beautiful open floor plan with a fully remodeled modern kitchen that has a large oversized quartz island with waterfall edge and seating. It's ideal for hosting gatherings, making it easy to socialize while cooking with views to the beautiful back yard. The back yard is fabulous with a shed for storage and a tree house ideal for family to have fun, along with a koi pond but let's not forget it has plenty of space for any upgrades you desire. The home is fully equipped with upgrades that include a new roof (2023), new lighting (2023), new walls and ceilings in most of the home (2023) new HVAC System (2023), new A/C unit (2023), new luxury tile (2023), new luxury vinyl (2023), all new interior doors (2023), new fully renovated bathrooms (2024), freshly painted interior and exterior (2024) and much more!! The home is full of new upgrades waiting for new owners to enjoy.....Don't miss the opportunity to see it for yourself!! book your showing now!!
Additional Information
- Taxes
- $4983
- Minimum Lease
- 8-12 Months
- HOA Fee
- $100
- HOA Payment Schedule
- Annually
- Community Features
- No Deed Restriction
- Property Description
- One Story
- Zoning
- R-1AA
- Interior Layout
- Ceiling Fans(s), Crown Molding, Eat-in Kitchen, Open Floorplan, Other, Primary Bedroom Main Floor, Solid Surface Counters, Solid Wood Cabinets, Split Bedroom, Stone Counters, Thermostat, Walk-In Closet(s)
- Interior Features
- Ceiling Fans(s), Crown Molding, Eat-in Kitchen, Open Floorplan, Other, Primary Bedroom Main Floor, Solid Surface Counters, Solid Wood Cabinets, Split Bedroom, Stone Counters, Thermostat, Walk-In Closet(s)
- Floor
- Ceramic Tile, Luxury Vinyl
- Appliances
- Dishwasher, Disposal, Electric Water Heater, Microwave, Refrigerator
- Utilities
- BB/HS Internet Available
- Heating
- Central, Electric
- Air Conditioning
- Central Air
- Exterior Construction
- Block, Stucco
- Exterior Features
- Irrigation System, Private Mailbox, Sliding Doors, Storage
- Roof
- Shingle
- Foundation
- Slab
- Pool
- No Pool
- Garage Carport
- 2 Car Garage
- Garage Spaces
- 2
- Garage Features
- Garage Faces Side
- Fences
- Fenced
- Pets
- Allowed
- Flood Zone Code
- X
- Parcel ID
- 11-21-29-518-0000-0430
- Legal Description
- LOT 43 APPLE VALLEY UNIT 4 PB 23 PG 17
Mortgage Calculator
Listing courtesy of YOUNG REAL ESTATE.
StellarMLS is the source of this information via Internet Data Exchange Program. All listing information is deemed reliable but not guaranteed and should be independently verified through personal inspection by appropriate professionals. Listings displayed on this website may be subject to prior sale or removal from sale. Availability of any listing should always be independently verified. Listing information is provided for consumer personal, non-commercial use, solely to identify potential properties for potential purchase. All other use is strictly prohibited and may violate relevant federal and state law. Data last updated on
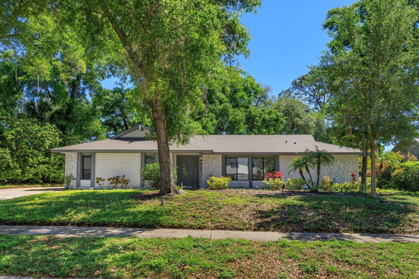
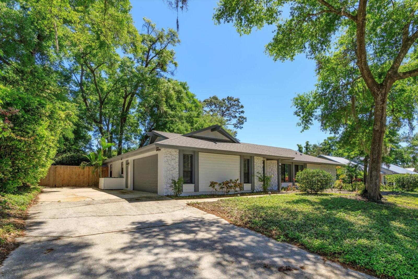
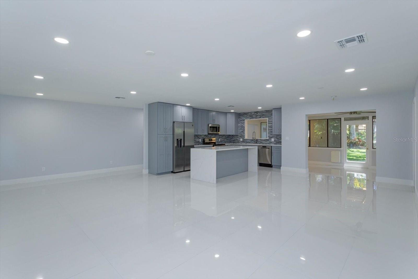
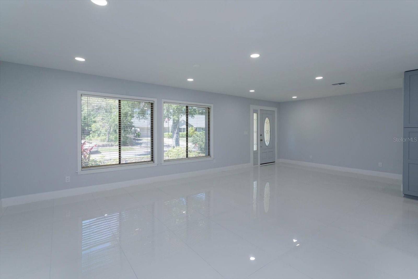
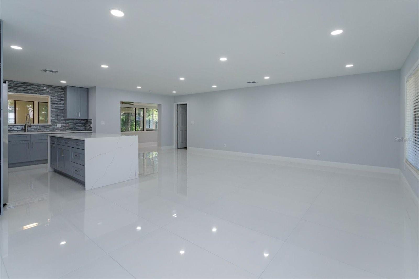
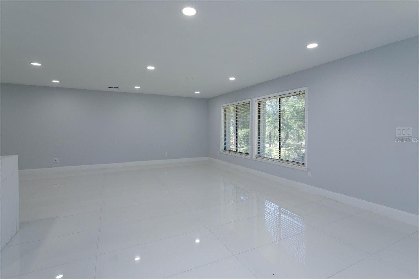


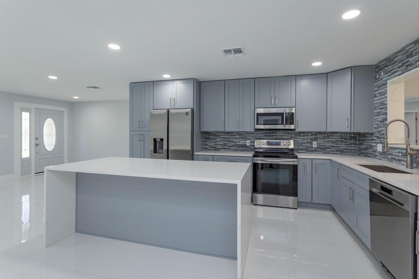
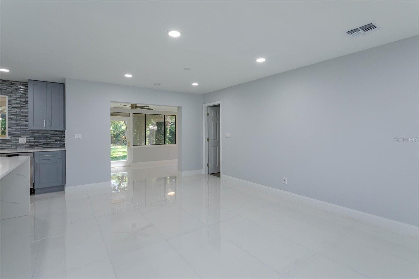
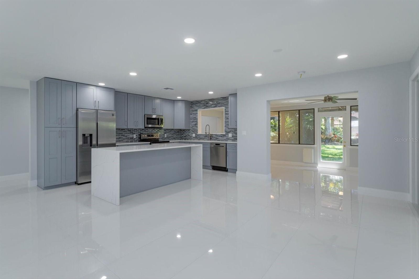
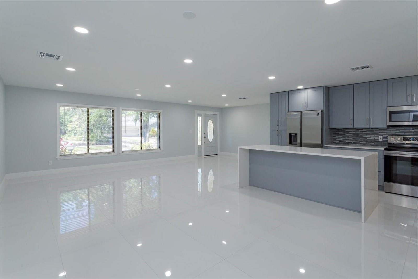
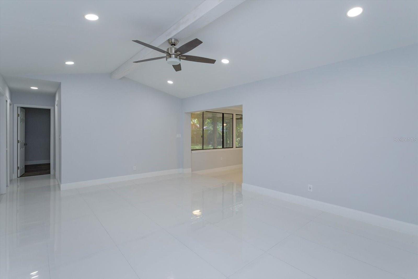

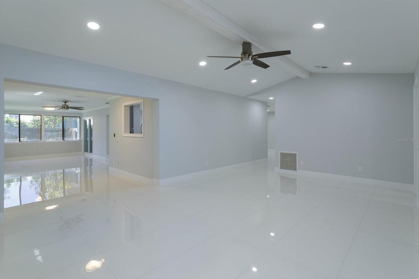
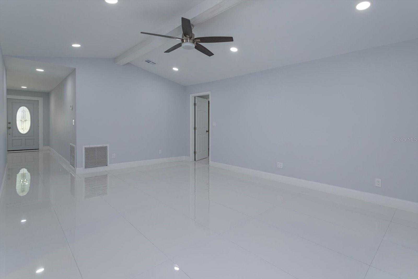
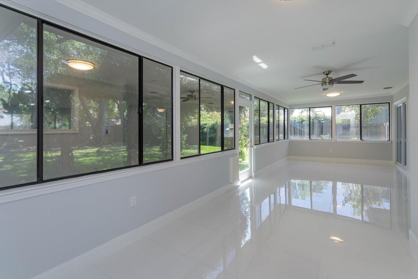
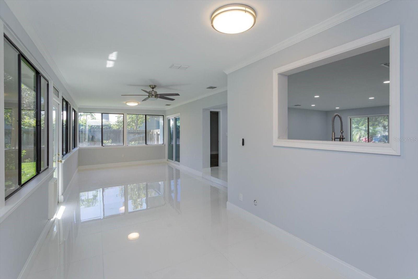
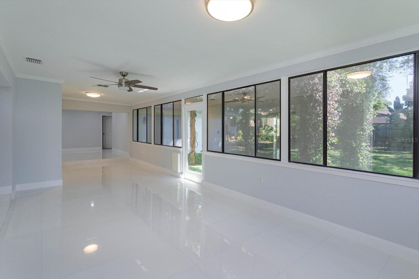
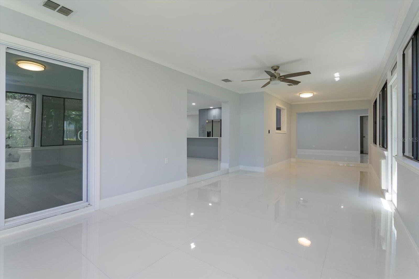
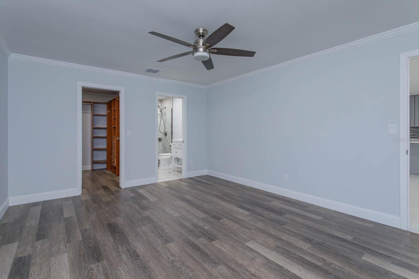
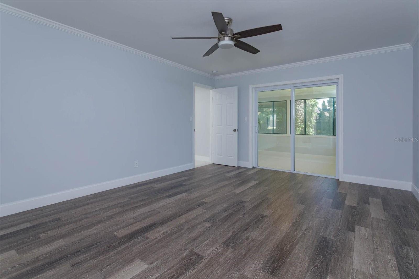
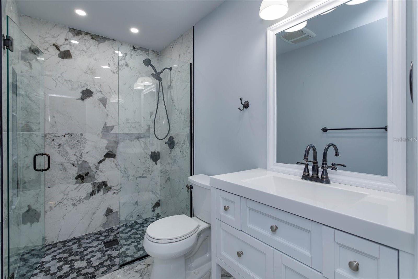
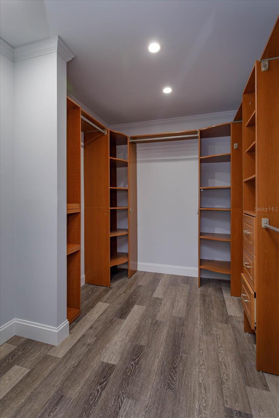
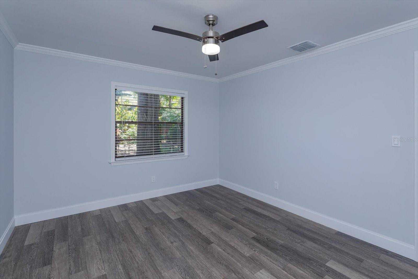

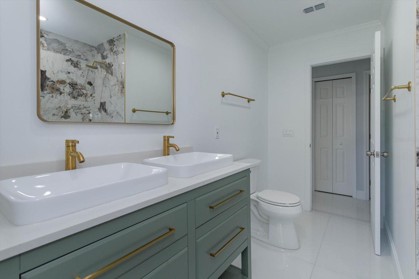
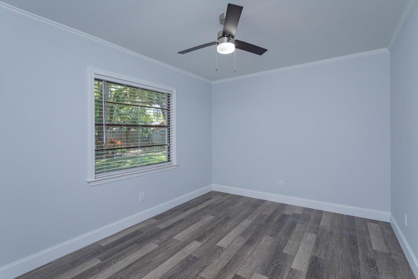
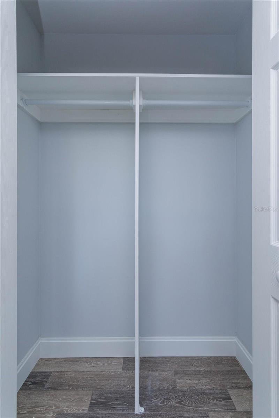
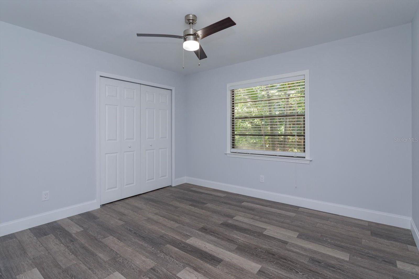
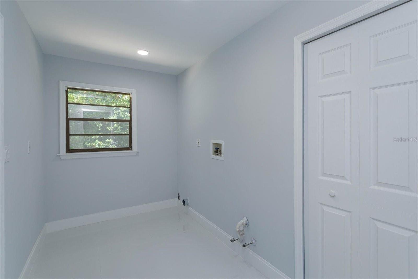


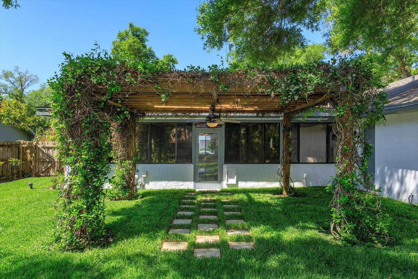
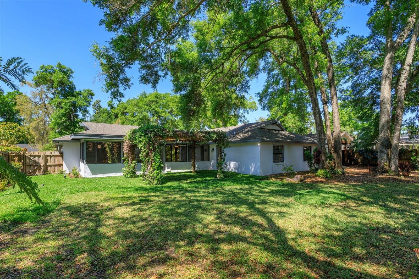
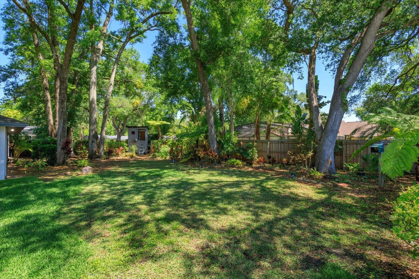
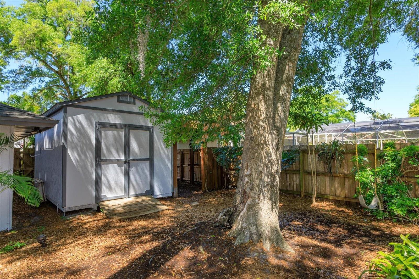
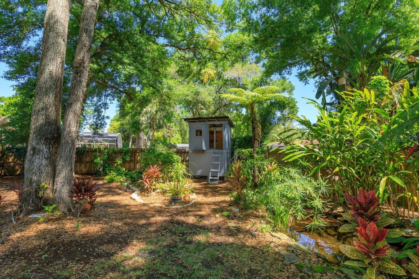
/u.realgeeks.media/belbenrealtygroup/400dpilogo.png)