751 Summerland Drive, Winter Springs, FL 32708
- $359,999
- 4
- BD
- 2
- BA
- 1,561
- SqFt
- List Price
- $359,999
- Status
- Active
- Days on Market
- 17
- Price Change
- ▼ $9,001 1713545247
- MLS#
- O6195234
- Property Style
- Townhouse
- Architectural Style
- Traditional
- Year Built
- 1984
- Bedrooms
- 4
- Bathrooms
- 2
- Living Area
- 1,561
- Lot Size
- 2,769
- Acres
- 0.06
- Total Acreage
- 0 to less than 1/4
- Building Name
- Cluster V Lot 3
- Legal Subdivision Name
- Wildwood
- MLS Area Major
- Casselberrry/Winter Springs / Tuscawilla
Property Description
Discover your tranquil retreat in the heart of Winter Springs in Wildwood. Step into this fully renovated one-story gem, boasting 4 bedrooms and 2 full baths. Indulge your culinary passions in the gourmet kitchen featuring sleek granite countertops and top-of-the-line stainless steel appliances. Unwind in the luxurious primary suite, complete with a lavish en-suite bathroom and custom closets. Enjoy the peace of mind with recently installed double-pane Energy Star qualified windows, offering efficiency and comfort. Located near premier schools, shopping, dining, and entertainment, this home embodies the essence of suburban living. Wildwood has 2 dog parks(small and big), 2 tennis courts, community pool, playground and Pavilion. Don't miss your chance to call 751 Summerland Dr your new home and embrace the Florida lifestyle today!
Additional Information
- Taxes
- $1056
- Minimum Lease
- No Minimum
- Hoa Fee
- $88
- HOA Payment Schedule
- Monthly
- Maintenance Includes
- Pool
- Community Features
- Clubhouse, Dog Park, Playground, Pool, Tennis Courts, No Deed Restriction
- Property Description
- One Story
- Zoning
- PUD
- Interior Layout
- Ceiling Fans(s), Crown Molding, Eat-in Kitchen, Primary Bedroom Main Floor, Skylight(s), Walk-In Closet(s)
- Interior Features
- Ceiling Fans(s), Crown Molding, Eat-in Kitchen, Primary Bedroom Main Floor, Skylight(s), Walk-In Closet(s)
- Floor
- Carpet, Travertine, Vinyl
- Appliances
- Dryer, Washer
- Utilities
- Cable Available, Electricity Connected, Street Lights, Water Connected
- Heating
- Central
- Air Conditioning
- Central Air
- Exterior Construction
- Stucco, Wood Frame
- Exterior Features
- Garden
- Roof
- Shingle
- Foundation
- Other
- Pool
- Community
- Garage Carport
- 2 Car Garage
- Garage Spaces
- 2
- Garage Dimensions
- 19x20
- Elementary School
- Highlands Elementary
- Middle School
- South Seminole Middle
- High School
- Winter Springs High
- Pets
- Allowed
- Flood Zone Code
- X
- Parcel ID
- 28-20-30-5DL-0V00-0030
- Legal Description
- CLUSTER V LOT 3 WILDWOOD PB 19 PG 7 TO 10
Mortgage Calculator
Listing courtesy of PARK VIEW REALTY INC.
StellarMLS is the source of this information via Internet Data Exchange Program. All listing information is deemed reliable but not guaranteed and should be independently verified through personal inspection by appropriate professionals. Listings displayed on this website may be subject to prior sale or removal from sale. Availability of any listing should always be independently verified. Listing information is provided for consumer personal, non-commercial use, solely to identify potential properties for potential purchase. All other use is strictly prohibited and may violate relevant federal and state law. Data last updated on
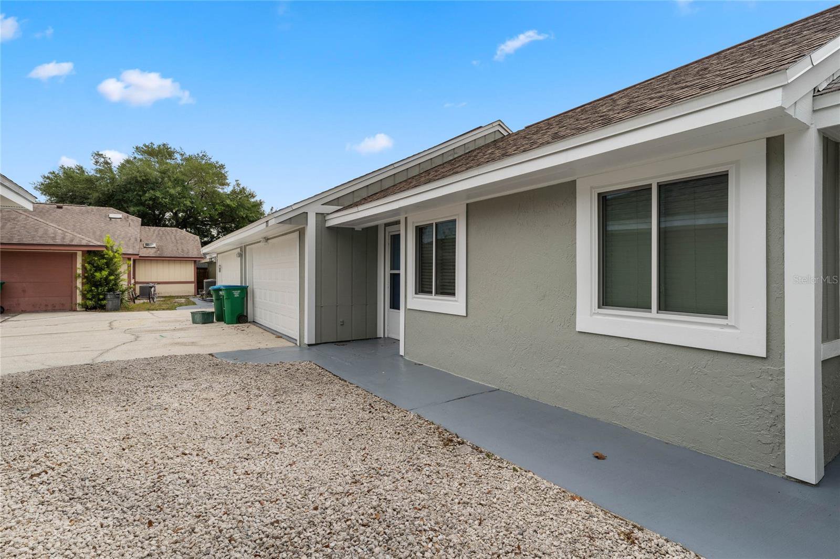
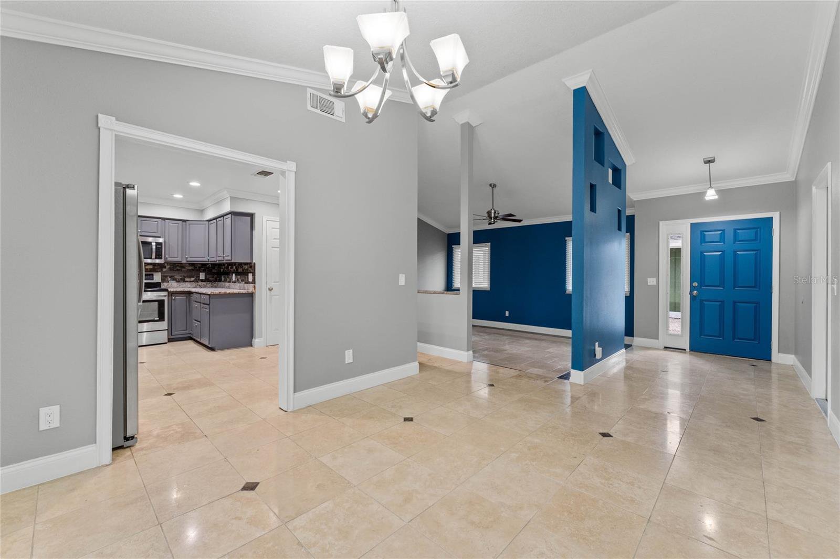





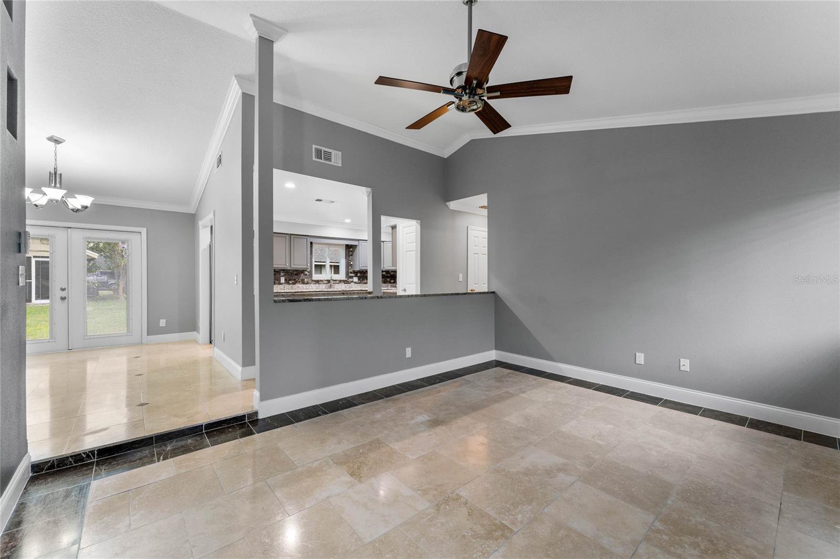
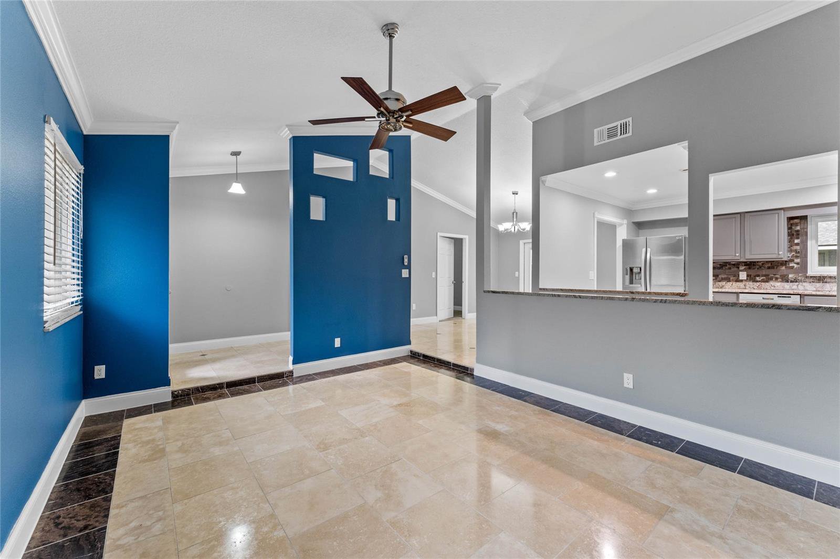


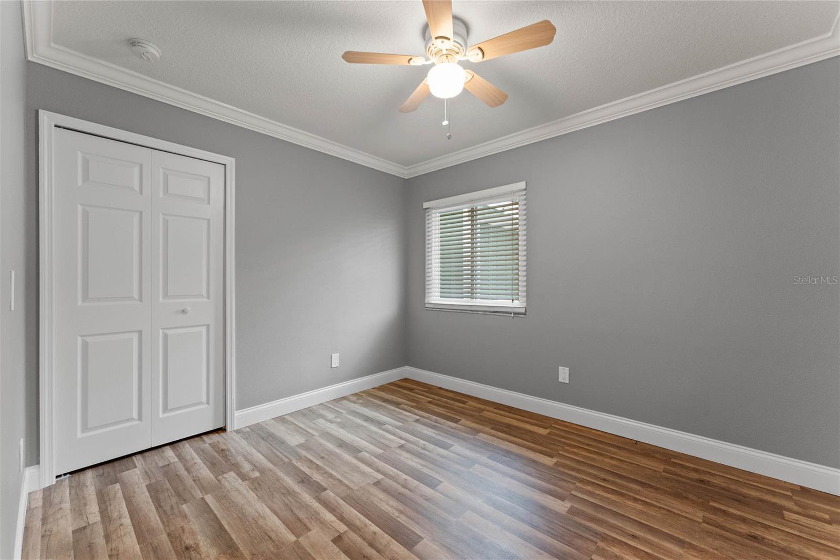
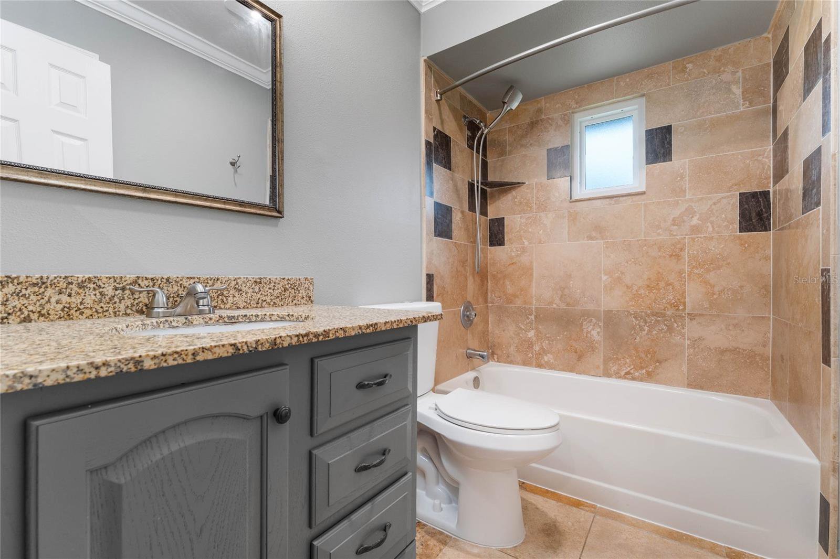
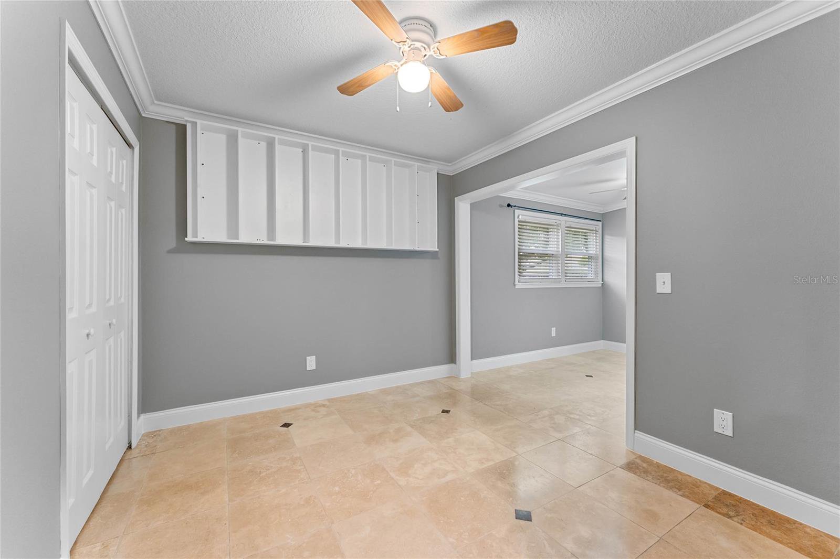




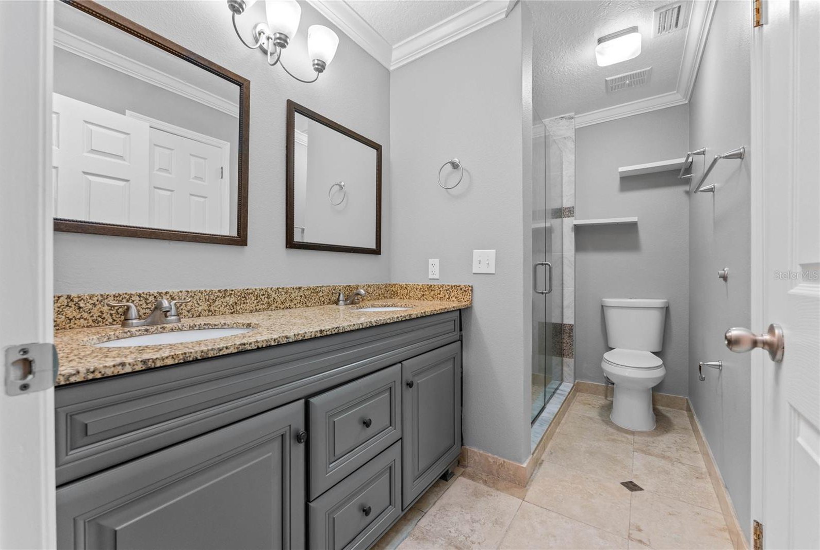


/u.realgeeks.media/belbenrealtygroup/400dpilogo.png)