8324 Tibet Butler Dr, Windermere, FL 34786
- $1,550,000
- 5
- BD
- 4
- BA
- 3,954
- SqFt
- List Price
- $1,550,000
- Status
- Active
- Days on Market
- 22
- MLS#
- O6195202
- Property Style
- Single Family
- Architectural Style
- Florida
- Year Built
- 2000
- Bedrooms
- 5
- Bathrooms
- 4
- Living Area
- 3,954
- Lot Size
- 18,158
- Acres
- 0.42
- Total Acreage
- 1/4 to less than 1/2
- Legal Subdivision Name
- Keenes Pointe
- MLS Area Major
- Windermere
Property Description
Classic Florida lifestyle meets charming Southern Architecture in this bright and airy home featuring 3 cozy fireplaces, warm hardwood floors and a tropical grotto pool surrounded by Chicago brick paver decking. The versatile floor plan offers 5BR/4Full Baths PLUS Office PLUS Game room and Bar, with the Office doubling as a potential 6th Bedroom. You will find the Primary Retreat and two Bedrooms/2 Baths on the main floor and 2BR/1 Bath plus large storage closet/mini bonus room on the second floor. The nearly half-acre homesite boasts a brick privacy wall, creating intimacy in the pool area and a spacious side courtyard enclosed by mature landscaping. The screen enclosed pool lanai provides an entire open air living and dining space under waterproof cover -- complete with large cozy fireplace to warm things up on a cool night! With an oversized 3-Car garage, there’s room for a golf cart in this guard gated golf and lakefront community of Keene’s Pointe, home to the Golden Bear Club (GBC) and its 18-hole Jack Nicklaus Signature Golf Course. Membership is optional but desirable as the GBC has so much to offer members. Enjoy the timeless beauty of this classic home, customized by its current original owners with an enormous main floor game room featuring a walk bar adjoining the pool area. Recent upgrades include all new ACs, roof replaced in 2020, new water heater in 2023, a well for irrigation and over $50K in pool upgrades and landscape lighting enhance this charming home! That's just a few of the many upgrades. See feature sheet for more details! Better yet, come see for yourself!
Additional Information
- Taxes
- $8785
- HOA Fee
- $3,320
- HOA Payment Schedule
- Annually
- Maintenance Includes
- Guard - 24 Hour, Common Area Taxes, Management, Private Road, Security
- Location
- Near Golf Course, Oversized Lot, Private, Sidewalk, Paved
- Community Features
- Community Mailbox, Deed Restrictions, Gated Community - Guard, Golf Carts OK, Golf, Park, Playground, Sidewalks, Special Community Restrictions, Golf Community, Security
- Property Description
- Two Story
- Zoning
- P-D
- Interior Layout
- Chair Rail, Crown Molding, Eat-in Kitchen, High Ceilings, Kitchen/Family Room Combo, Primary Bedroom Main Floor, Solid Surface Counters, Solid Wood Cabinets, Split Bedroom, Stone Counters, Walk-In Closet(s), Wet Bar
- Interior Features
- Chair Rail, Crown Molding, Eat-in Kitchen, High Ceilings, Kitchen/Family Room Combo, Primary Bedroom Main Floor, Solid Surface Counters, Solid Wood Cabinets, Split Bedroom, Stone Counters, Walk-In Closet(s), Wet Bar
- Floor
- Carpet, Ceramic Tile, Wood
- Appliances
- Cooktop, Dishwasher, Disposal, Dryer, Gas Water Heater, Microwave, Refrigerator, Washer
- Utilities
- Cable Connected, Electricity Connected, Fiber Optics, Natural Gas Connected, Sprinkler Well, Street Lights, Underground Utilities, Water Connected
- Heating
- Central, Electric, Zoned
- Air Conditioning
- Central Air, Zoned
- Fireplace Description
- Family Room, Gas, Outside, Primary Bedroom, Ventless
- Exterior Construction
- Block, Wood Frame
- Exterior Features
- Awning(s), Courtyard, French Doors, Irrigation System, Lighting, Outdoor Grill, Sidewalk
- Roof
- Shingle
- Foundation
- Slab
- Pool
- Private
- Pool Type
- Gunite, Heated, In Ground, Lighting, Screen Enclosure
- Garage Carport
- 3 Car Garage
- Garage Spaces
- 3
- Garage Features
- Driveway, Garage Door Opener, Garage Faces Side, Golf Cart Parking, Oversized
- Elementary School
- Windermere Elem
- Middle School
- Bridgewater Middle
- High School
- Windermere High School
- Fences
- Masonry
- Water Name
- Lake Burden
- Pets
- Allowed
- Flood Zone Code
- 120179
- Parcel ID
- 28-23-29-4074-03-340
- Legal Description
- KEENES POINTE UNIT 1 39/74 LOT 334 SEE 6274/5803
Mortgage Calculator
Listing courtesy of KEENE'S POINTE REALTY.
StellarMLS is the source of this information via Internet Data Exchange Program. All listing information is deemed reliable but not guaranteed and should be independently verified through personal inspection by appropriate professionals. Listings displayed on this website may be subject to prior sale or removal from sale. Availability of any listing should always be independently verified. Listing information is provided for consumer personal, non-commercial use, solely to identify potential properties for potential purchase. All other use is strictly prohibited and may violate relevant federal and state law. Data last updated on
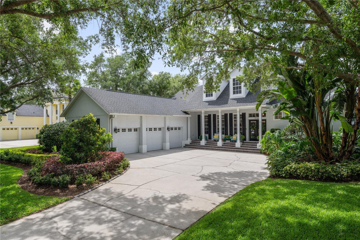


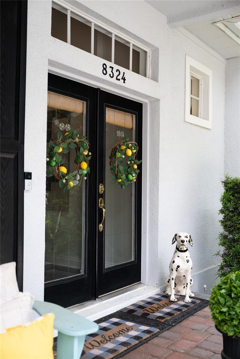
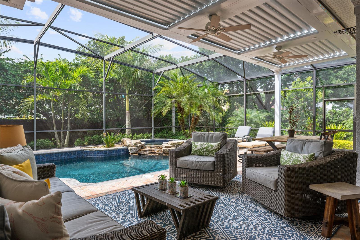
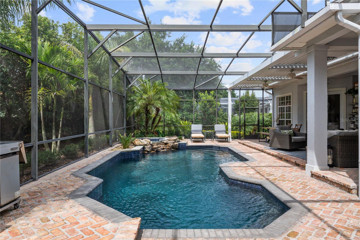
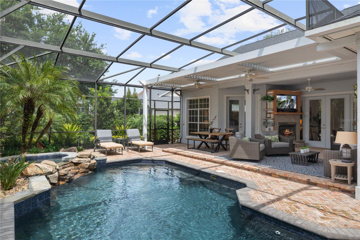

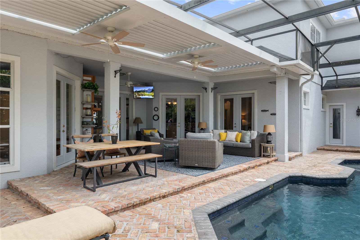
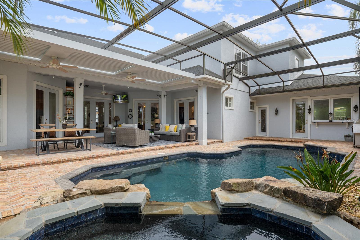
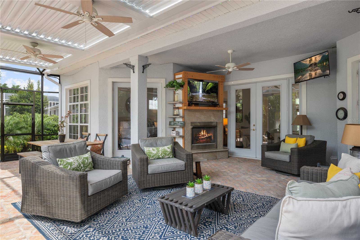
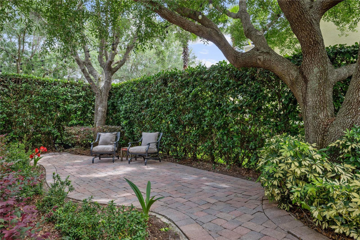


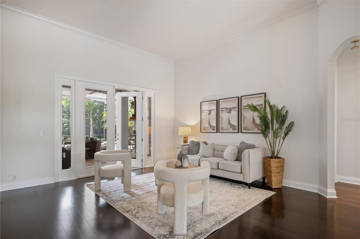
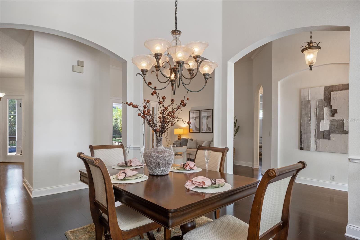
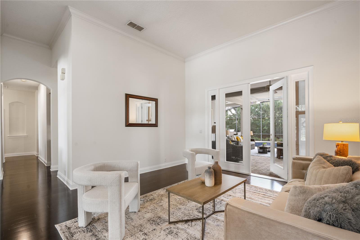
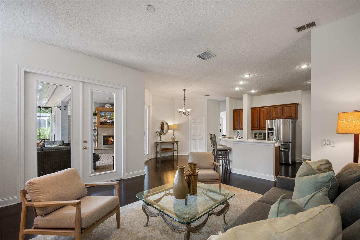
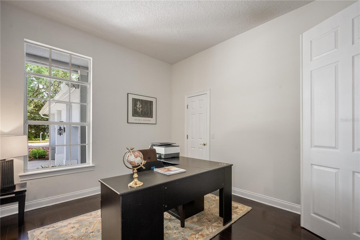
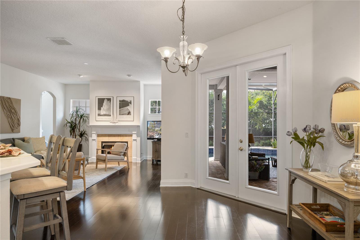
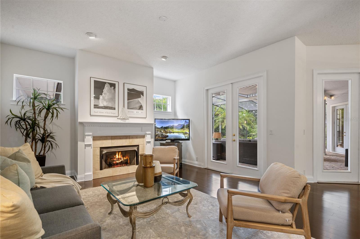
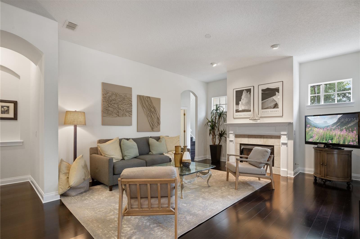

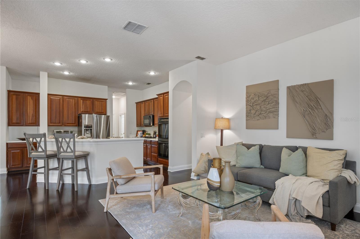


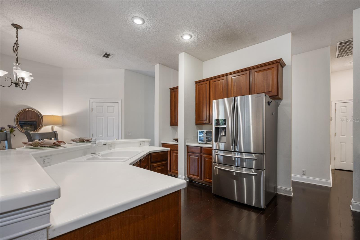
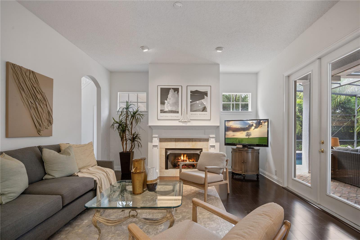
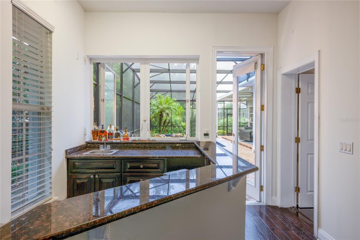
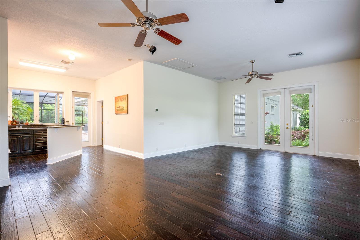
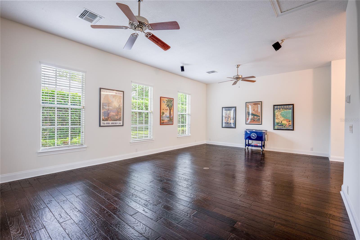
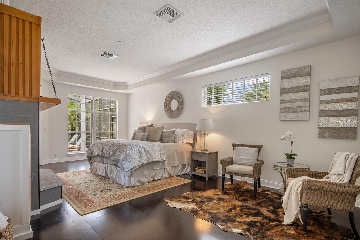
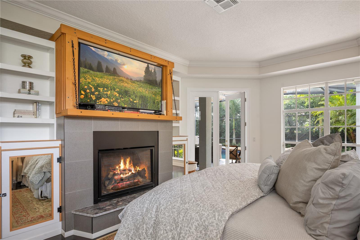
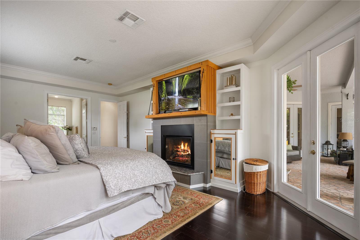
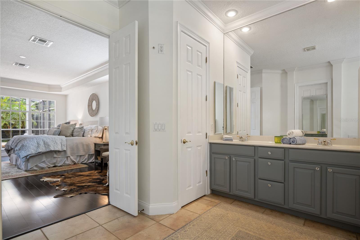
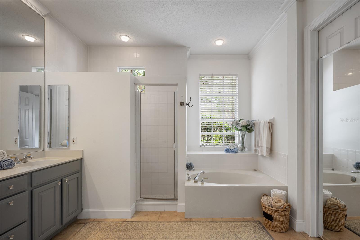


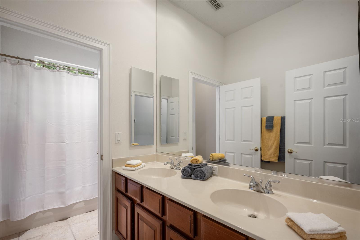

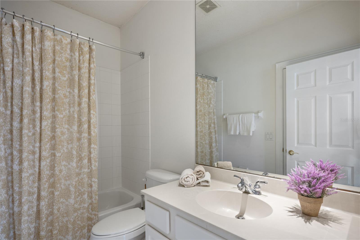


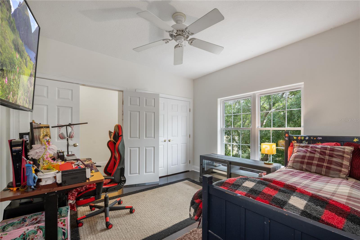
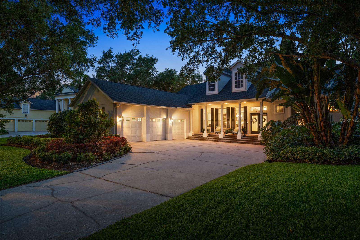

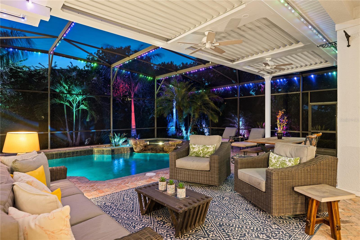
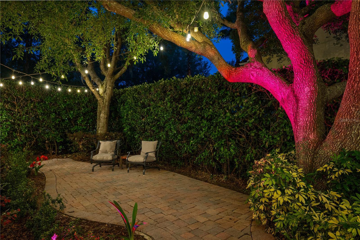
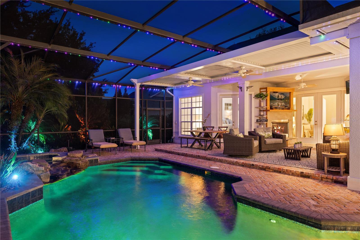
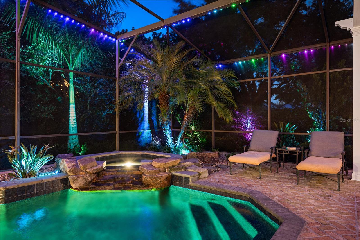
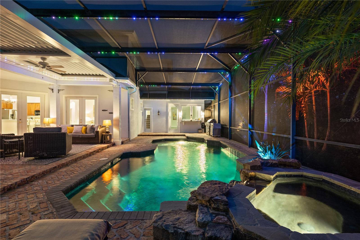
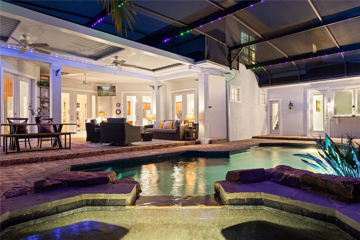


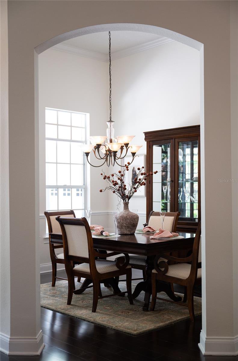
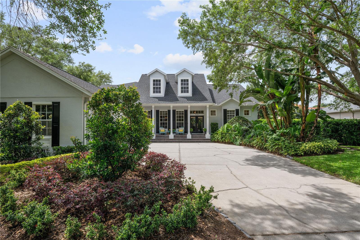
/u.realgeeks.media/belbenrealtygroup/400dpilogo.png)