3016 Alessa Loop, Apopka, FL 32703
- $349,900
- 3
- BD
- 2.5
- BA
- 1,711
- SqFt
- List Price
- $349,900
- Status
- Active
- Days on Market
- 19
- MLS#
- O6195166
- Property Style
- Townhouse
- Year Built
- 2019
- Bedrooms
- 3
- Bathrooms
- 2.5
- Baths Half
- 1
- Living Area
- 1,711
- Lot Size
- 1,980
- Acres
- 0.05
- Total Acreage
- 0 to less than 1/4
- Building Name
- N/A
- Legal Subdivision Name
- Emerson North Twnhms
- MLS Area Major
- Apopka
Property Description
Welcome home to this like-new MODERN townhome w/ unique designer upgrades throughout on a PREMIUM LOT in a private GATED community! FANTASTIC LOCATION just off 414 & 429 in an up-and-coming area by the new AdventHealth Apopka - getting almost anywhere is a breeze. An amazing value that’s hard to find, it’s your opportunity to own a contemporary 3 bed/2.5 bath 2019 built home that’s as stylish as it is savvy. Invest in low-maintenance resort-style living less than 15 miles to Maitland or Downtown Orlando, 10 miles to Downtown Winter Garden, or 30 miles to the parks. Spend more time enjoying the view of your beautiful yard (no direct rear neighbors!) rather than doing yard work or exterior maintenance covered by the HOA. Family-friendly community offers sparking pool & playground. You’ll love the unique designer touches inside like a full view storm door letting in tons of natural light & providing extra security. The open floorplan allows serene views from your stunning kitchen all the way to your 3-door slider overlooking the covered lanai. Notice the 9 ft ceilings, handmade concrete pendant lights from Slovakia, custom barn door to guest bathroom & upgraded 17" ceramic tile throughout entire 1st floor. Modern 42" staggered grey cabinets are complemented by GRANITE counters & sleek tile backsplash w/ STAINLESS steel APPLIANCES INCLUDED (refrigerator, washer & dryer, too). Gorgeous MODERN CEILING FANS added in great room & all bedrooms upstairs. Head upstairs to your spacious, private primary suite w/ soaring vaulted ceiling & beautiful backyard views. Your ensuite primary bathroom has DUAL SINKS, GRANITE counters, walk-in shower w/ bench, private water closet w/ custom built-in cabinetry, plus a large WALK-IN CLOSET. Two additional bedrooms are on the other side just beside the 2nd bathroom w/ GRANITE counter, custom built-in cabinetry, TUB/shower combo. Laundry closet w/ WASHER & DRYER INCLUDED located next to bedrooms. Tile, grout & carpet were just PROFESSIONALLY CLEANED for the new owner! All appliances, fans, blinds, plus 2 security cameras & video doorbell INCLUDED. Charming family-friendly community also features a playground + AMPLE GUEST PARKING! Don't miss your opportunity to own this stylish, move-in ready home w/ outstanding features, location AND price!
Additional Information
- Taxes
- $4035
- Minimum Lease
- 1-2 Years
- Hoa Fee
- $200
- HOA Payment Schedule
- Monthly
- Maintenance Includes
- Maintenance Structure, Maintenance Grounds, Management, Pool, Recreational Facilities
- Location
- Landscaped, Sidewalk, Paved
- Community Features
- Park, Playground, Pool, Sidewalks, No Deed Restriction, Maintenance Free
- Property Description
- Two Story, Attached
- Zoning
- MIXED-EC
- Interior Layout
- Built-in Features, Ceiling Fans(s), High Ceilings, In Wall Pest System, Kitchen/Family Room Combo, Living Room/Dining Room Combo, Open Floorplan, Stone Counters, Thermostat, Tray Ceiling(s), Vaulted Ceiling(s), Walk-In Closet(s), Window Treatments
- Interior Features
- Built-in Features, Ceiling Fans(s), High Ceilings, In Wall Pest System, Kitchen/Family Room Combo, Living Room/Dining Room Combo, Open Floorplan, Stone Counters, Thermostat, Tray Ceiling(s), Vaulted Ceiling(s), Walk-In Closet(s), Window Treatments
- Floor
- Carpet, Ceramic Tile
- Appliances
- Dishwasher, Disposal, Dryer, Electric Water Heater, Microwave, Range, Refrigerator, Washer
- Utilities
- Cable Connected, Electricity Connected, Phone Available, Public, Sewer Connected, Street Lights, Underground Utilities, Water Connected
- Heating
- Central, Electric
- Air Conditioning
- Central Air
- Exterior Construction
- Block, Stucco, Wood Frame
- Exterior Features
- Irrigation System, Lighting, Rain Gutters, Sidewalk, Sliding Doors
- Roof
- Shingle
- Foundation
- Slab
- Pool
- Community
- Garage Carport
- 1 Car Garage
- Garage Spaces
- 1
- Garage Features
- Driveway, Garage Door Opener, Guest
- Garage Dimensions
- 20x12
- Pets
- Allowed
- Flood Zone Code
- X
- Parcel ID
- 20-21-28-2521-01-000
- Legal Description
- EMERSON NORTH TOWNHOMES 92/36 LOT 100
Mortgage Calculator
Listing courtesy of CORCORAN PREMIER REALTY.
StellarMLS is the source of this information via Internet Data Exchange Program. All listing information is deemed reliable but not guaranteed and should be independently verified through personal inspection by appropriate professionals. Listings displayed on this website may be subject to prior sale or removal from sale. Availability of any listing should always be independently verified. Listing information is provided for consumer personal, non-commercial use, solely to identify potential properties for potential purchase. All other use is strictly prohibited and may violate relevant federal and state law. Data last updated on
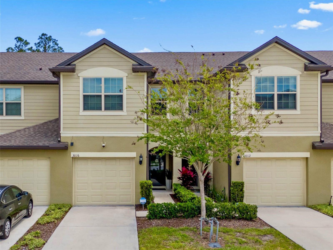
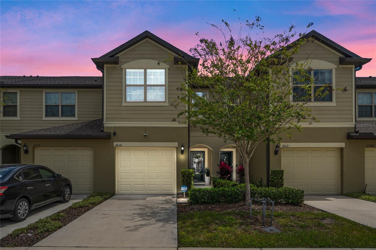
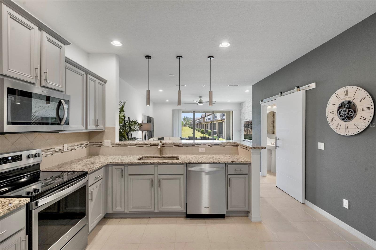
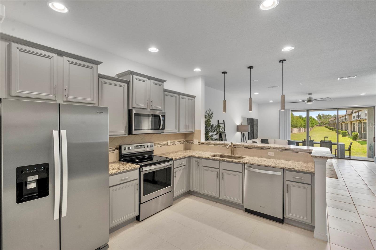


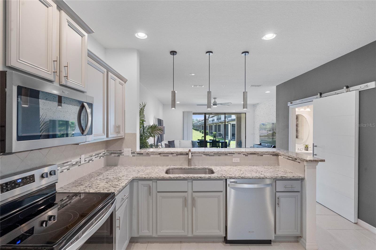
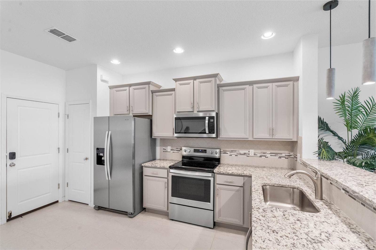

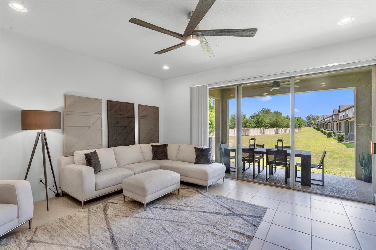
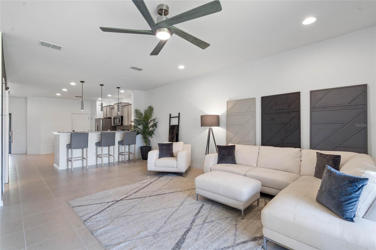
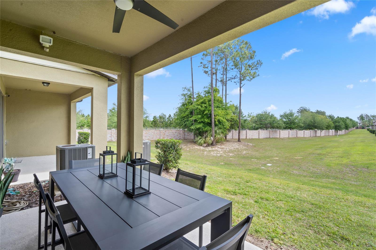
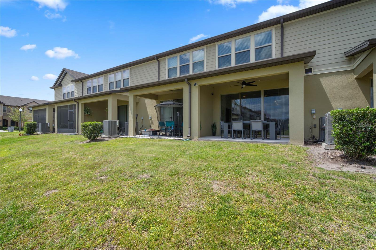

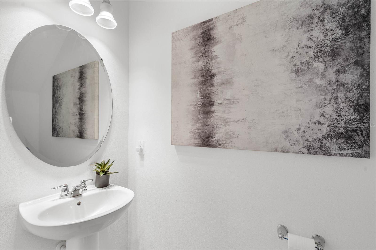
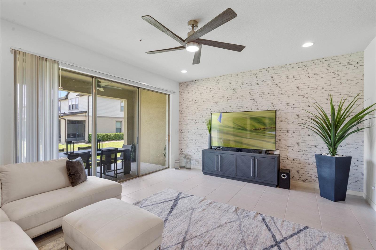
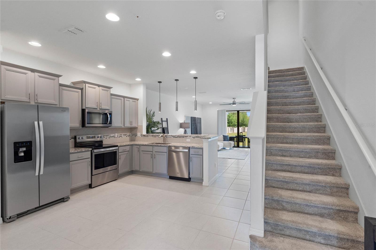
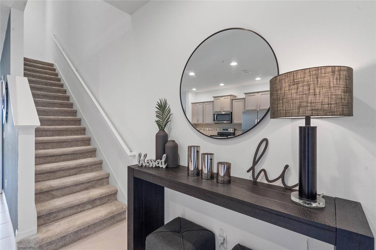
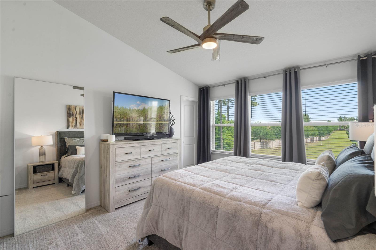


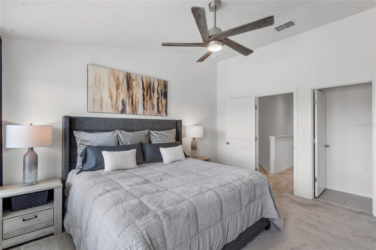
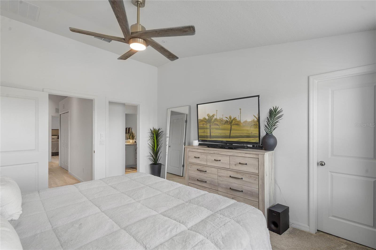
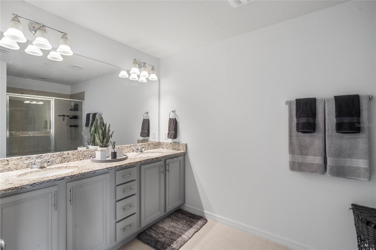

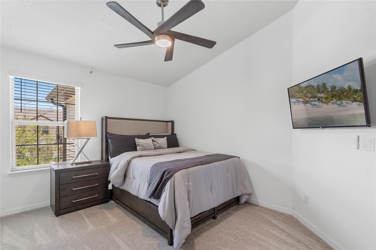
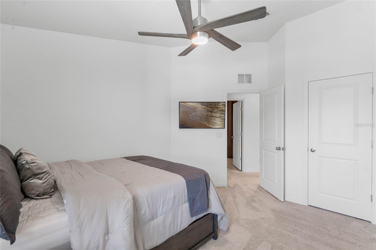
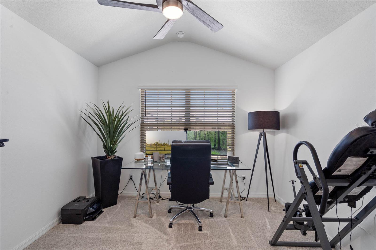
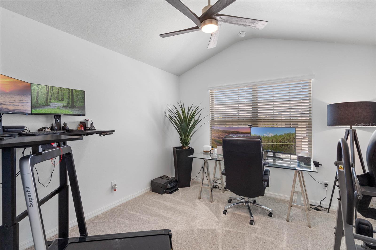
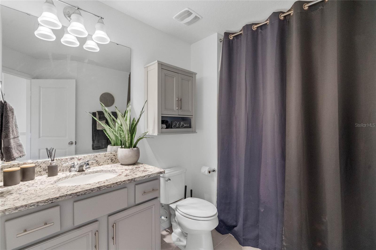
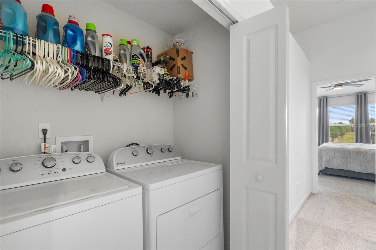
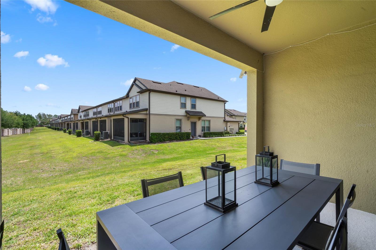
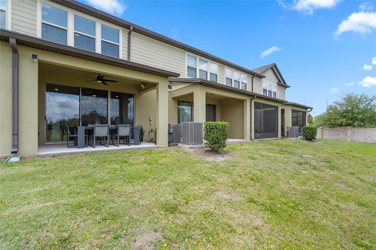
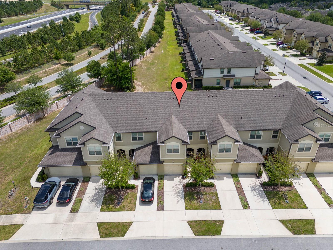
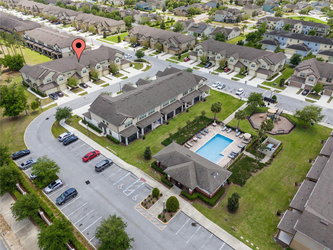
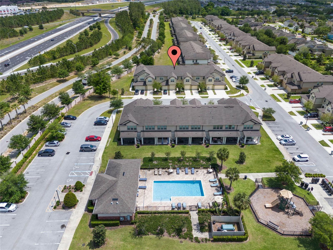
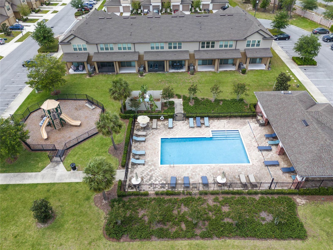
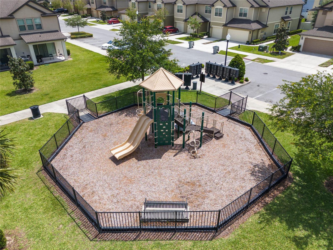
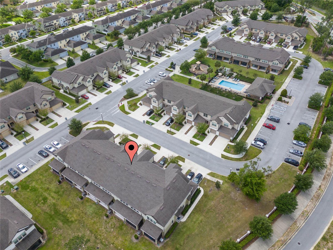
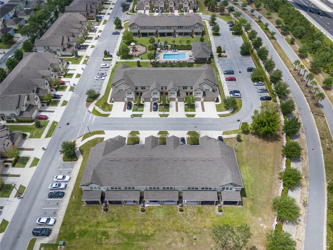
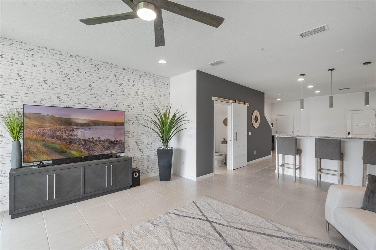
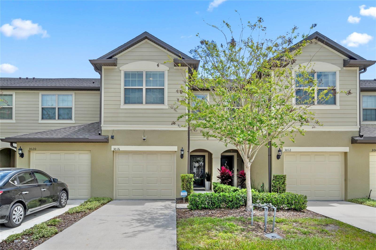
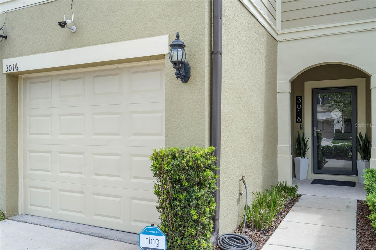
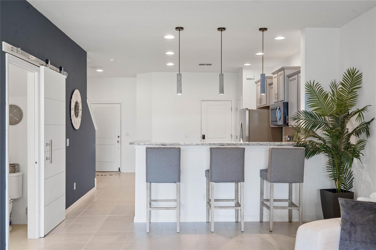
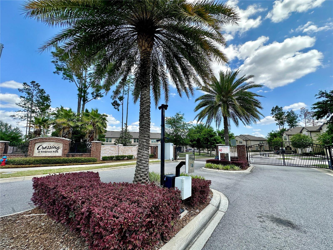

/u.realgeeks.media/belbenrealtygroup/400dpilogo.png)