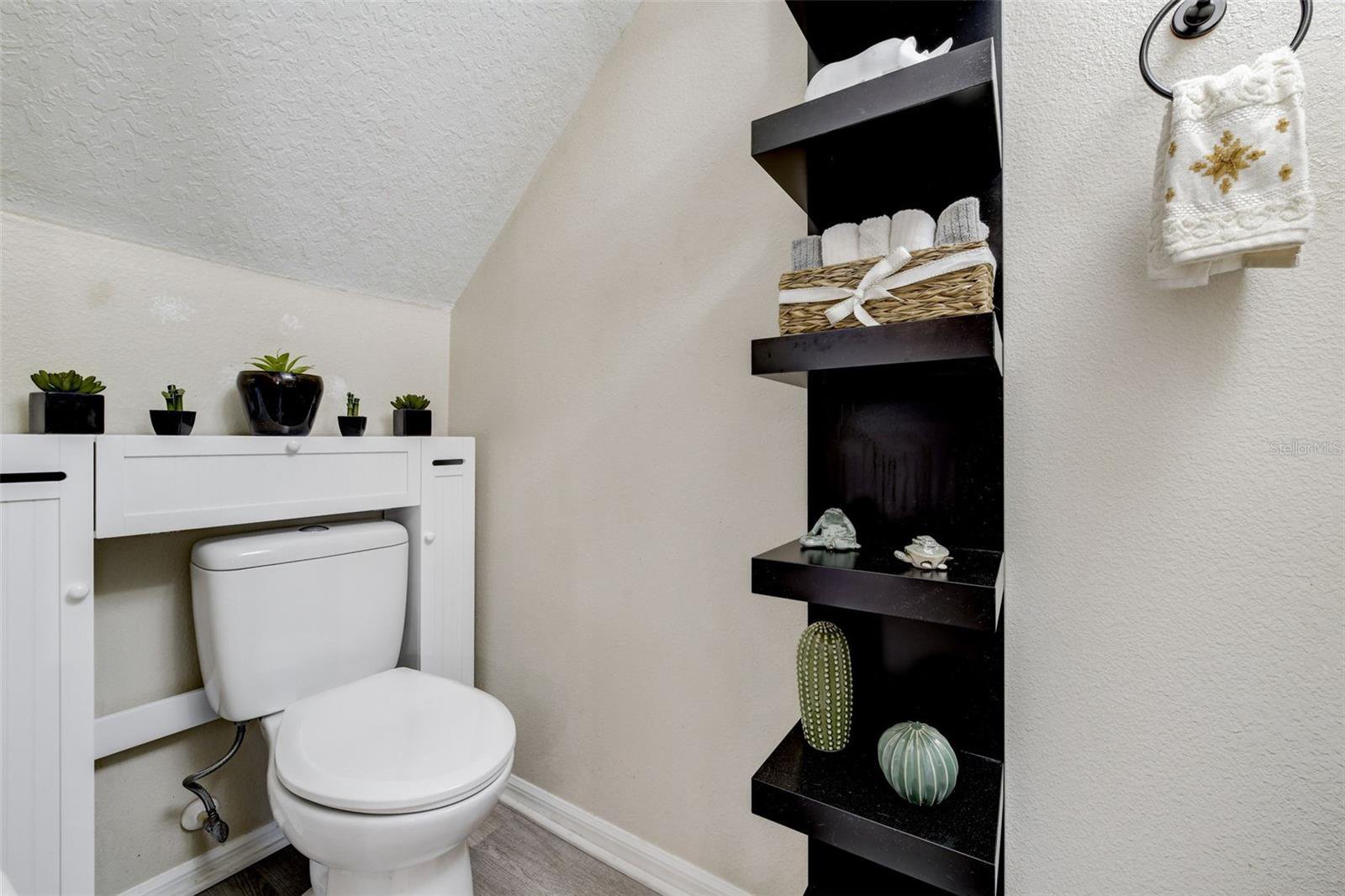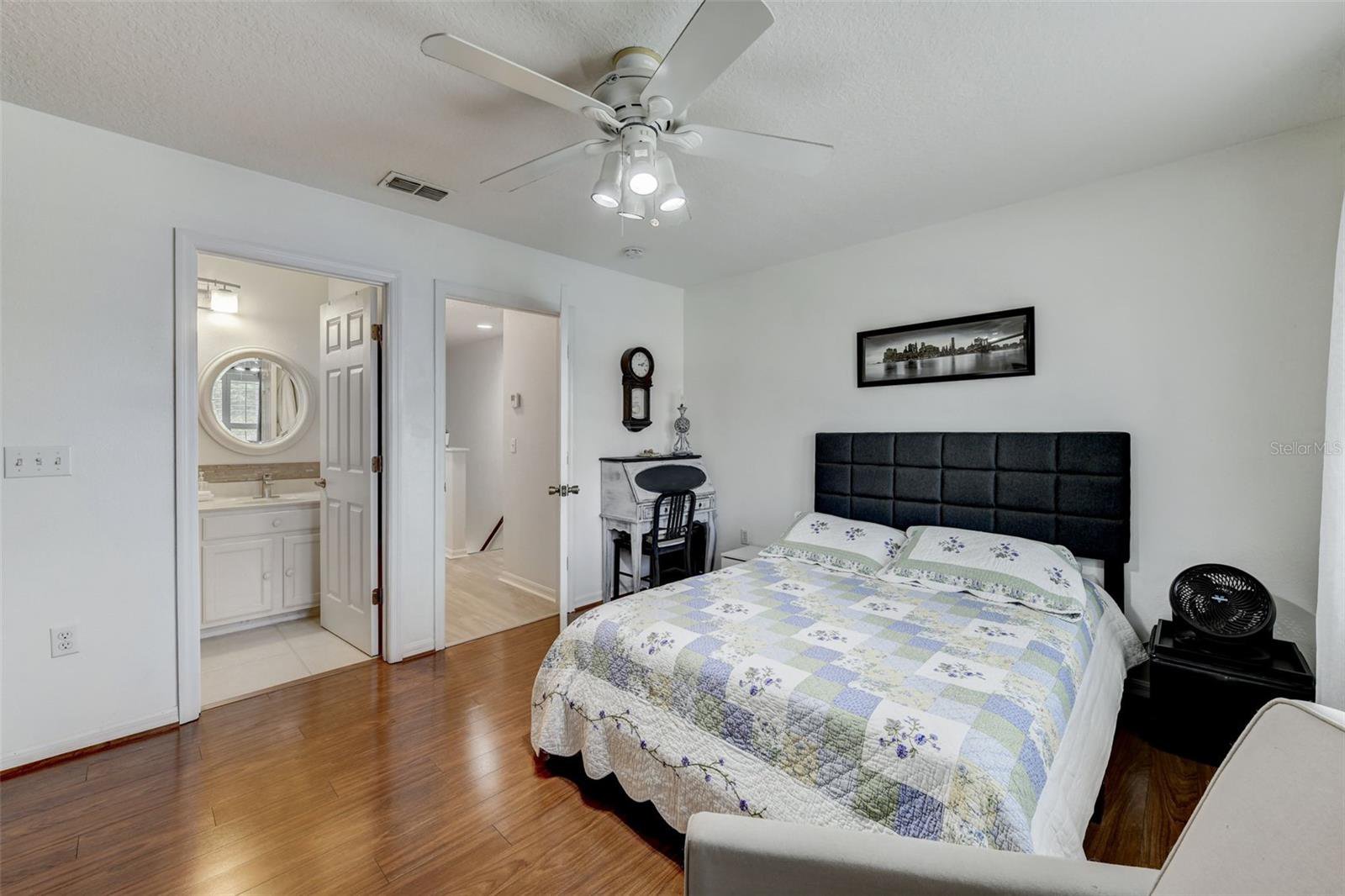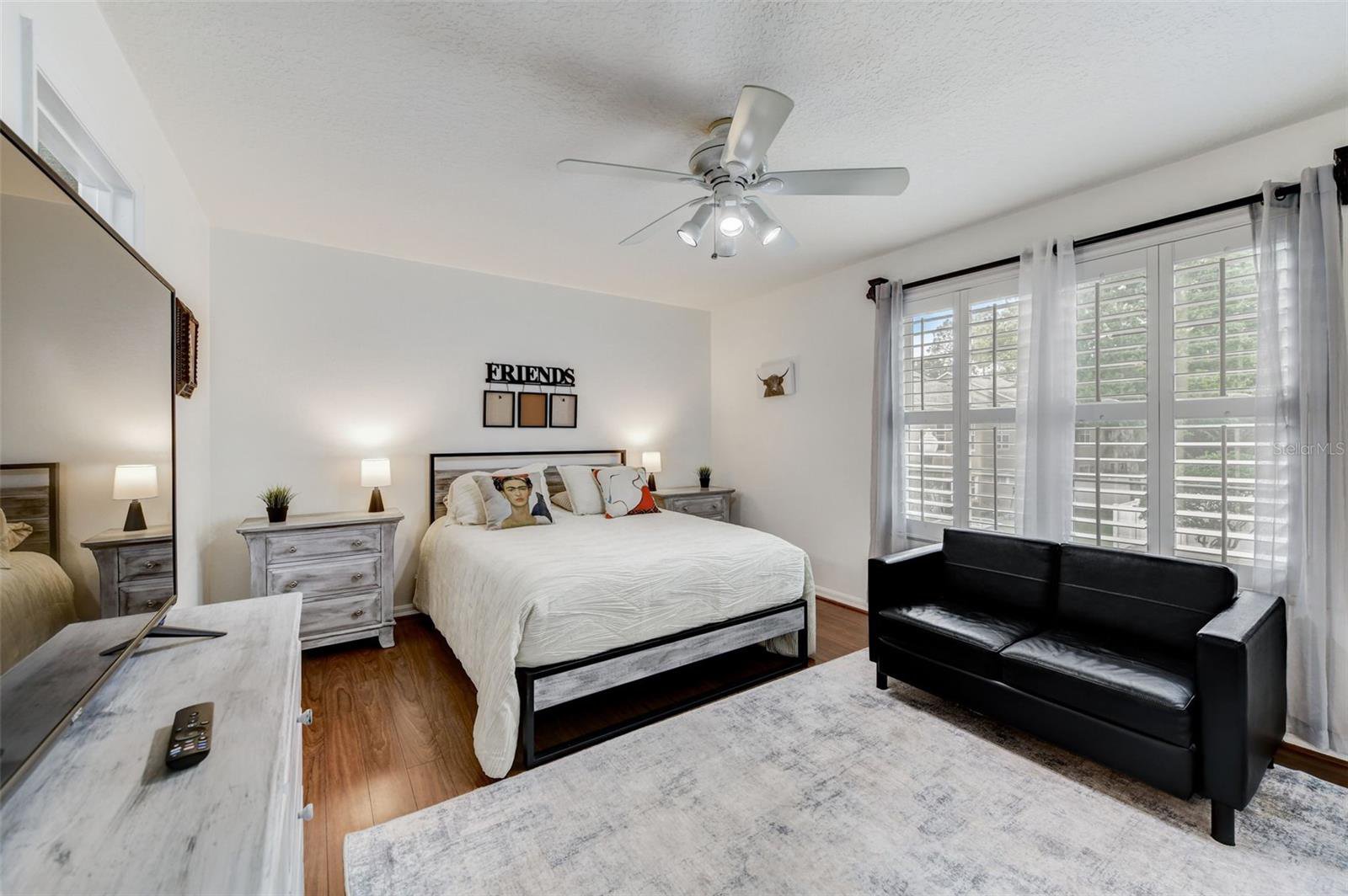2933 Ashford Park Place, Oviedo, FL 32765
- $340,000
- 2
- BD
- 2.5
- BA
- 1,296
- SqFt
- List Price
- $340,000
- Status
- Pending
- Days on Market
- 16
- MLS#
- O6195035
- Property Style
- Townhouse
- Year Built
- 2005
- Bedrooms
- 2
- Bathrooms
- 2.5
- Baths Half
- 1
- Living Area
- 1,296
- Lot Size
- 1,776
- Acres
- 0.04
- Total Acreage
- 0 to less than 1/4
- Building Name
- 2933
- Legal Subdivision Name
- Ashford Park Townhomes
- MLS Area Major
- Oviedo
Property Description
Absolutely stunning, fully updated, 2 bedroom 2 1/2 bath 1 car garage townhome in the highly sought after community of Ashford Park in Oviedo. This meticulously maintained home offers an open floor plan with the kitchen overlooking the dining room and family room. Enjoy the captivating stacked stone electric fireplace in the family room with built in shelving for storage and floating shelves for your photos. The spacious kitchen is nicely appointed with solid wood, soft close doors and drawers, granite countertops with breakfast bar and an elegant glass subway backsplash. The large pantry and coffee bar is sure to please the Chef of the family. The half bath is conveniently located downstairs for your guests. Plantation shutters throughout the home add a touch of elegance and style. Upstairs, you’ll find the master bedroom with en suite with built-in wall shelves and a large walk-in closet with custom shelving. The second bedroom offers a full bath and also has a walk-in closet and built-in shelves. The washer and dryer are located in the upstairs hallway for convenience. The single car garage has multiple overhead storage racks for all of your belongings. The fully fenced backyard is perfect for gardening or relaxing and enjoying the Florida weather. Enjoy your community pool located just down the street that overlooks the pond. Updates include NEW ROOF 2021, new water heater 2017, new kitchen appliances 2023, new kitchen 2018, updated bathrooms 2020, laminate flooring, 2023, HVAC 2017, interior paint 2023, windows 2015, fence 2017, additional attic insulation 2022. Conveniently located within a mile of Publix, Walmart, State Road 417 and many restaurants and shops!
Additional Information
- Taxes
- $640
- Minimum Lease
- No Minimum
- Hoa Fee
- $282
- HOA Payment Schedule
- Monthly
- Maintenance Includes
- Pool
- Location
- City Limits, Level, Paved, Private
- Community Features
- Association Recreation - Owned, Deed Restrictions, Pool
- Property Description
- Two Story
- Zoning
- RES
- Interior Layout
- Ceiling Fans(s), Eat-in Kitchen, Walk-In Closet(s)
- Interior Features
- Ceiling Fans(s), Eat-in Kitchen, Walk-In Closet(s)
- Floor
- Laminate
- Appliances
- Dishwasher, Microwave, Range, Refrigerator
- Utilities
- Cable Connected, Electricity Connected, Street Lights
- Heating
- Central, Electric, Heat Pump
- Air Conditioning
- Central Air
- Fireplace Description
- Electric
- Exterior Construction
- Block, Concrete, Stucco
- Exterior Features
- Lighting
- Roof
- Shingle
- Foundation
- Slab
- Pool
- Community
- Garage Carport
- 1 Car Garage
- Garage Spaces
- 1
- Garage Features
- Garage Door Opener
- Elementary School
- Eastbrook Elementary
- Middle School
- Tuskawilla Middle
- High School
- Lake Howell High
- Pets
- Allowed
- Flood Zone Code
- X
- Parcel ID
- 36-21-30-514-0000-1540
- Legal Description
- LOT 154 ASHFORD PARK TOWNHOMES REPLAT ONE PB 64 PGS 68 - 74
Mortgage Calculator
Listing courtesy of RE/MAX TOWN & COUNTRY REALTY.
StellarMLS is the source of this information via Internet Data Exchange Program. All listing information is deemed reliable but not guaranteed and should be independently verified through personal inspection by appropriate professionals. Listings displayed on this website may be subject to prior sale or removal from sale. Availability of any listing should always be independently verified. Listing information is provided for consumer personal, non-commercial use, solely to identify potential properties for potential purchase. All other use is strictly prohibited and may violate relevant federal and state law. Data last updated on






















/u.realgeeks.media/belbenrealtygroup/400dpilogo.png)