1212 Trotwood Boulevard, Winter Springs, FL 32708
- $649,000
- 4
- BD
- 2.5
- BA
- 2,380
- SqFt
- List Price
- $649,000
- Status
- Active
- Days on Market
- 17
- MLS#
- O6195027
- Property Style
- Single Family
- Architectural Style
- Florida
- Year Built
- 1980
- Bedrooms
- 4
- Bathrooms
- 2.5
- Baths Half
- 1
- Living Area
- 2,380
- Lot Size
- 17,766
- Acres
- 0.41
- Total Acreage
- 1/4 to less than 1/2
- Legal Subdivision Name
- Tuscawilla Unit 08
- MLS Area Major
- Casselberrry/Winter Springs / Tuscawilla
Property Description
Welcome home to this Beautiful updated contemporary home located in Tuscawilla walking distance to Trotwood Park. This 4 bedroom home is a perfect family home with an open floor plan and large fenced lot. Walk through the front door into the living room flooded with sunlight and an amazing view of the pool and back yard. The interior has been updated with a new kitchen, luxury vinyl floor throughout, updated moldings, electric fireplace wall and more. The kitchen even features a butler area and wine fridge. The oversized master bedroom features a vaulted ceiling, dual closets with organizers and a spacious bathroom with his and hers vanities. The master bath has a separate shower and a spa tub. Irrigation system is on a private well and home has been replumbed. Large screened in pool has access from the family living area through French doors. Large, oversized laundry room / mud room and a 2-car side load garage. Short drive to great shops and restaurants in the area. Just minutes to the 417, UCF, Siemens, Research Park, Lockheed, Lake Mary business district, Oviedo Medical Center and more. NO HOA... This home is worth a visit! Call your agent to schedule a private tour.
Additional Information
- Taxes
- $4412
- Minimum Lease
- 8-12 Months
- Location
- City Limits, Oversized Lot, Sidewalk
- Community Features
- No Deed Restriction
- Property Description
- One Story
- Zoning
- PUD
- Interior Layout
- Ceiling Fans(s), Eat-in Kitchen, High Ceilings, Open Floorplan, Primary Bedroom Main Floor, Skylight(s), Solid Surface Counters, Stone Counters, Window Treatments
- Interior Features
- Ceiling Fans(s), Eat-in Kitchen, High Ceilings, Open Floorplan, Primary Bedroom Main Floor, Skylight(s), Solid Surface Counters, Stone Counters, Window Treatments
- Floor
- Ceramic Tile, Hardwood, Luxury Vinyl
- Appliances
- Dishwasher, Disposal, Electric Water Heater, Microwave, Range, Refrigerator, Wine Refrigerator
- Utilities
- Cable Connected, Electricity Connected, Fire Hydrant, Public, Sewer Connected, Street Lights, Water Connected
- Heating
- Central, Heat Pump
- Air Conditioning
- Central Air, Mini-Split Unit(s)
- Fireplace Description
- Electric
- Exterior Construction
- Stucco, Wood Frame
- Exterior Features
- Irrigation System, Lighting, Rain Gutters, Sidewalk
- Roof
- Built-Up, Shingle
- Foundation
- Slab
- Pool
- Private
- Pool Type
- Child Safety Fence, Gunite, In Ground
- Garage Carport
- 2 Car Garage
- Garage Spaces
- 2
- Garage Features
- Garage Door Opener, Garage Faces Side
- Garage Dimensions
- 19x23
- Elementary School
- Keeth Elementary
- Middle School
- Indian Trails Middle
- High School
- Winter Springs High
- Flood Zone Code
- X
- Parcel ID
- 07-21-31-5FB-0000-0380
- Legal Description
- LOT 38 TUSCAWILLA UNIT 8 PB 23 PGS 25-28
Mortgage Calculator
Listing courtesy of OPTIMA REAL ESTATE.
StellarMLS is the source of this information via Internet Data Exchange Program. All listing information is deemed reliable but not guaranteed and should be independently verified through personal inspection by appropriate professionals. Listings displayed on this website may be subject to prior sale or removal from sale. Availability of any listing should always be independently verified. Listing information is provided for consumer personal, non-commercial use, solely to identify potential properties for potential purchase. All other use is strictly prohibited and may violate relevant federal and state law. Data last updated on
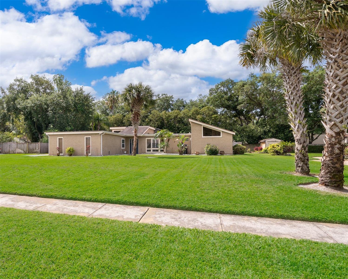
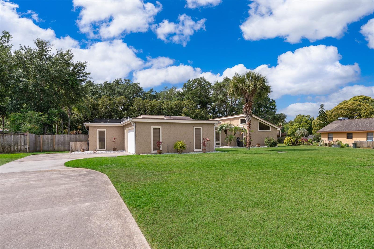
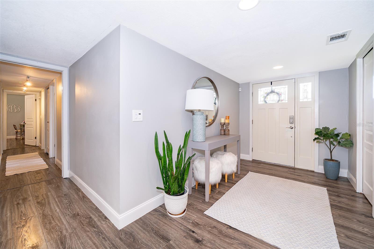
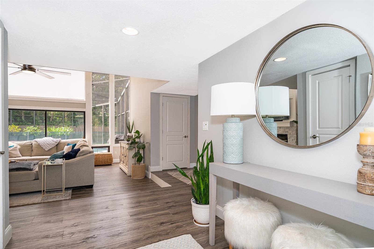
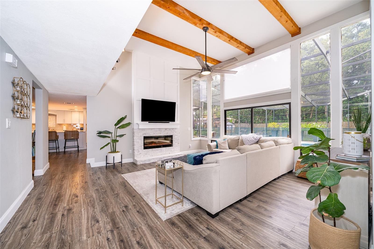
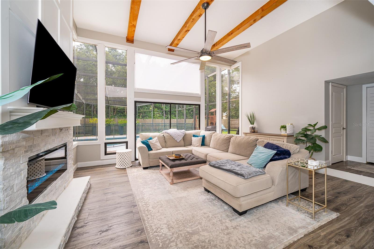
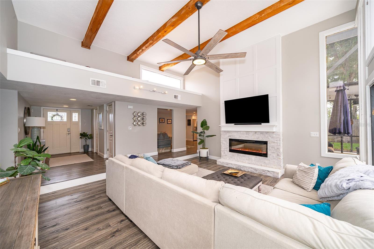
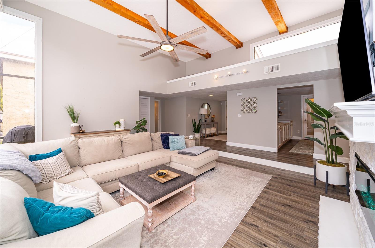
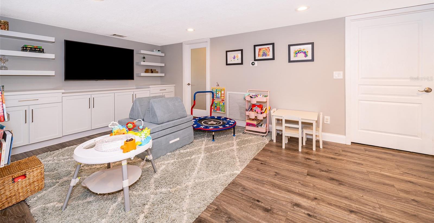
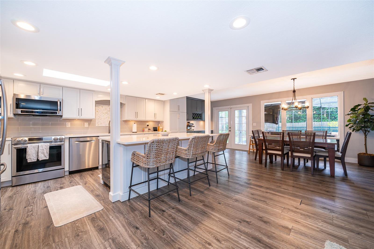
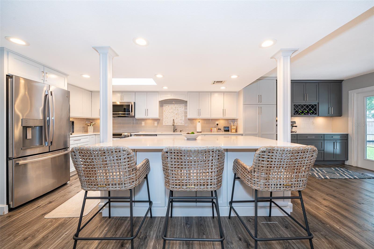
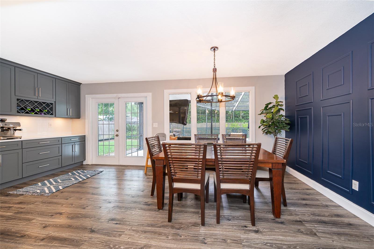
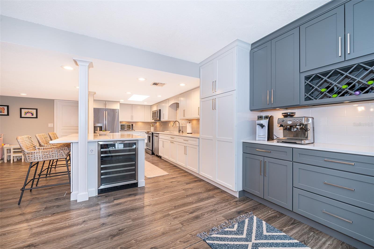
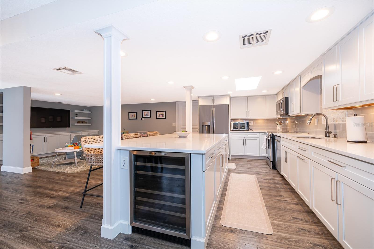
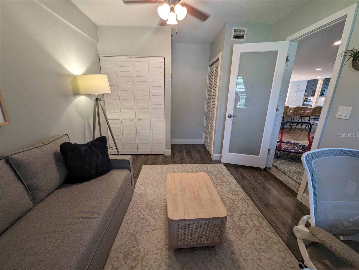
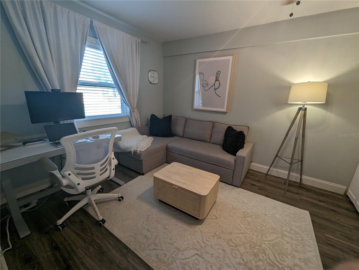
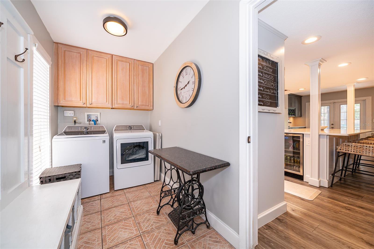
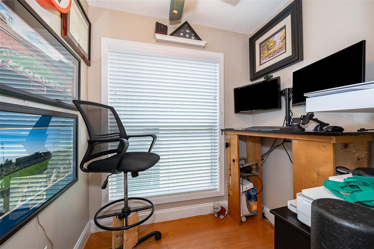
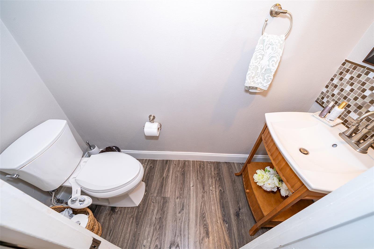
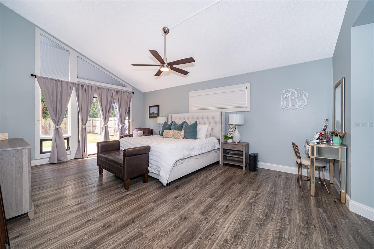
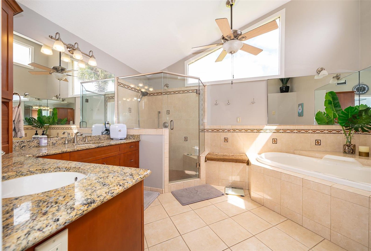
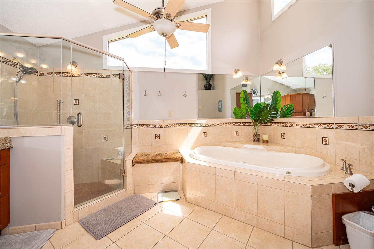
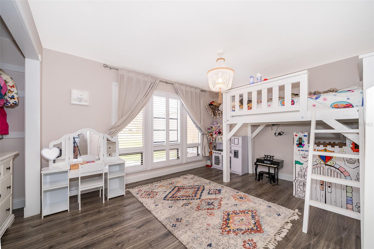
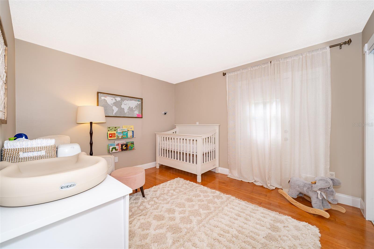
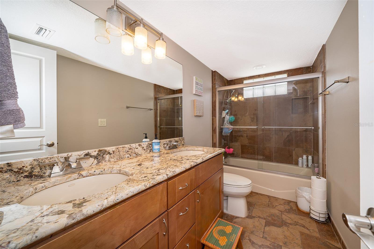
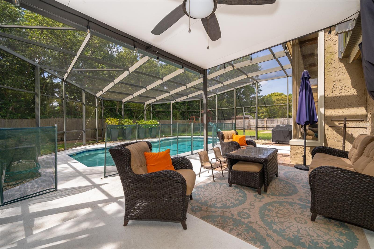
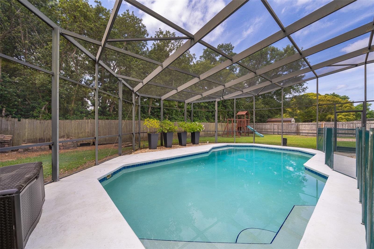
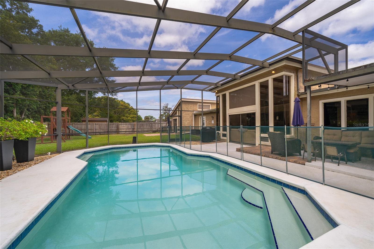
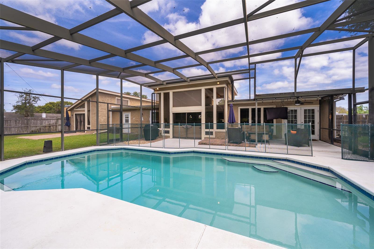
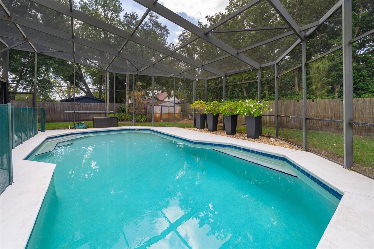
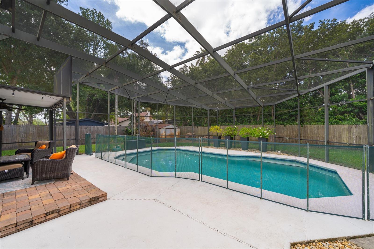
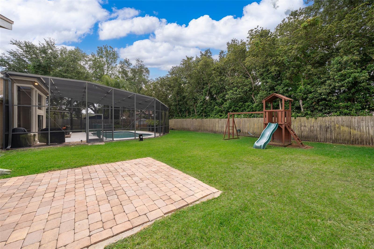
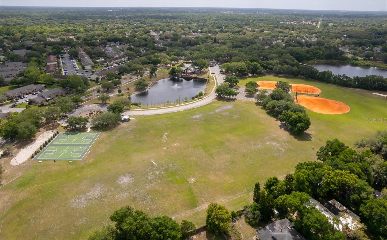
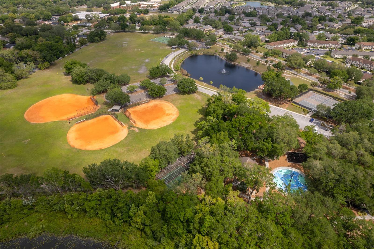
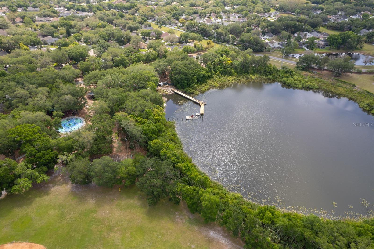
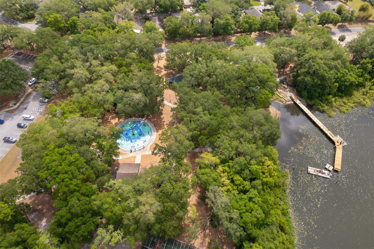
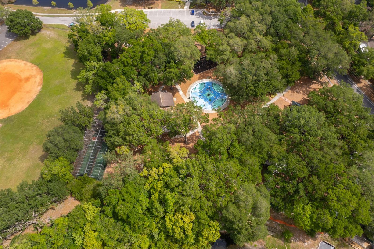
/u.realgeeks.media/belbenrealtygroup/400dpilogo.png)