231 Lockbreeze Drive, Davenport, FL 33897
- $430,000
- 4
- BD
- 3
- BA
- 1,695
- SqFt
- List Price
- $430,000
- Status
- Active
- Days on Market
- 21
- MLS#
- O6194808
- Property Style
- Single Family
- Year Built
- 2002
- Bedrooms
- 4
- Bathrooms
- 3
- Living Area
- 1,695
- Lot Size
- 5,502
- Acres
- 0.13
- Total Acreage
- 0 to less than 1/4
- Legal Subdivision Name
- Hampton Estates
- MLS Area Major
- Davenport
Property Description
Welcome to your dream home in the heart of Davenport, Florida! This stunning four-bedroom, three-bath home in the Hampton Lakes community offers the perfect blend of comfort and convenience. Enjoy the luxury of updates from past and current owner to include heating, central air, pool heater, pool filter/pump, flooring, interior paint, most appliances, garage door opener, and 2022 ROOF. Enjoy the ease of a FULLY FURNISHED space, READY TO MOVE IN or rent out. Hampton Lakes is not just a community; it's a lifestyle. Whether you're looking for a permanent residence or a lucrative SHORT-TERM RENTAL, this community has it all. With amenities like tennis, basketball and volleyball courts, new playgrounds, and the LOW HOA including lawn service, you'll have more time to enjoy all that Davenport has to offer. Hampton Lakes is conveniently located to Walt Disney World, Universal Studios, SeaWorld, 192, Margaritaville, Celebration, International Drive, Orlando International Airport, easy access to 417 and plenty of shopping, dining and entertainment. Only an hour’s drive from some of Florida’s finest Beaches! Don't miss out on this incredible opportunity to live or invest in one of Florida's most sought-after locations!
Additional Information
- Taxes
- $4476
- Minimum Lease
- No Minimum
- HOA Fee
- $473
- HOA Payment Schedule
- Quarterly
- Community Features
- Park, Playground, No Deed Restriction
- Property Description
- One Story
- Interior Layout
- Ceiling Fans(s), Eat-in Kitchen, High Ceilings, Open Floorplan, Split Bedroom, Walk-In Closet(s)
- Interior Features
- Ceiling Fans(s), Eat-in Kitchen, High Ceilings, Open Floorplan, Split Bedroom, Walk-In Closet(s)
- Floor
- Vinyl
- Appliances
- Dishwasher, Dryer, Electric Water Heater, Microwave, Range, Range Hood, Refrigerator, Washer
- Utilities
- Cable Connected, Electricity Connected
- Heating
- Central
- Air Conditioning
- Central Air
- Exterior Construction
- Block, Stucco
- Exterior Features
- Garden, Rain Gutters, Sidewalk, Sliding Doors
- Roof
- Shingle
- Foundation
- Slab
- Pool
- Private
- Pool Type
- In Ground
- Garage Carport
- 2 Car Garage
- Garage Spaces
- 2
- Elementary School
- Citrus Ridge
- Middle School
- Citrus Ridge
- High School
- Davenport High School
- Pets
- Allowed
- Flood Zone Code
- X
- Parcel ID
- 26-25-24-488068-000510
- Legal Description
- HAMPTON ESTATES PHASE 2 VILLAGE 4 PB 113 PGS 21 & 22 LOT 51
Mortgage Calculator
Listing courtesy of KELLER WILLIAMS REALTY AT THE PARKS.
StellarMLS is the source of this information via Internet Data Exchange Program. All listing information is deemed reliable but not guaranteed and should be independently verified through personal inspection by appropriate professionals. Listings displayed on this website may be subject to prior sale or removal from sale. Availability of any listing should always be independently verified. Listing information is provided for consumer personal, non-commercial use, solely to identify potential properties for potential purchase. All other use is strictly prohibited and may violate relevant federal and state law. Data last updated on

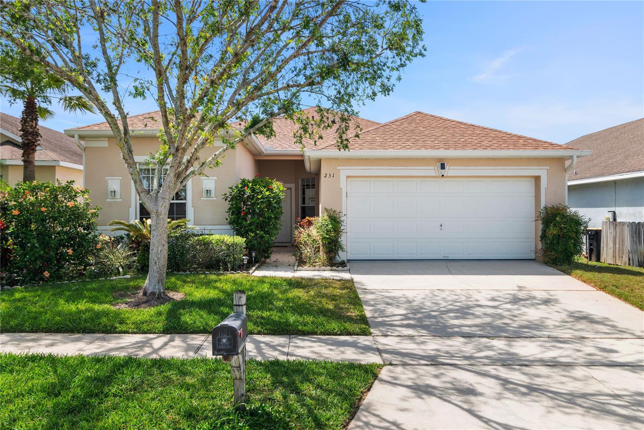
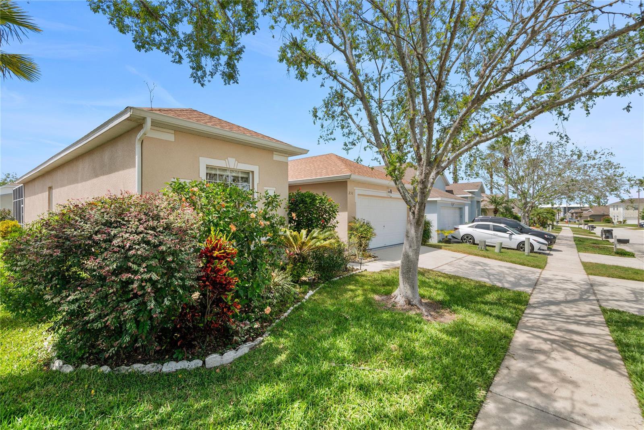


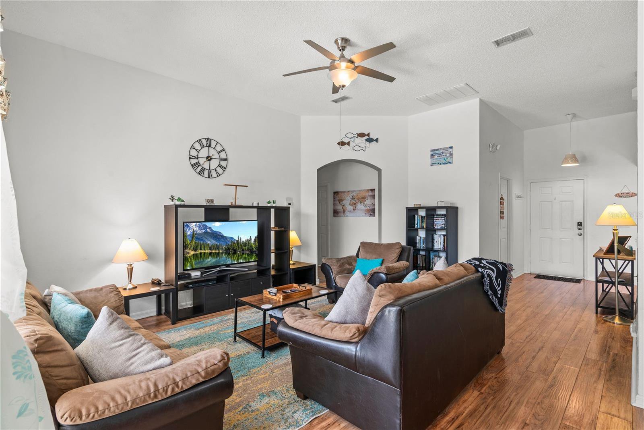
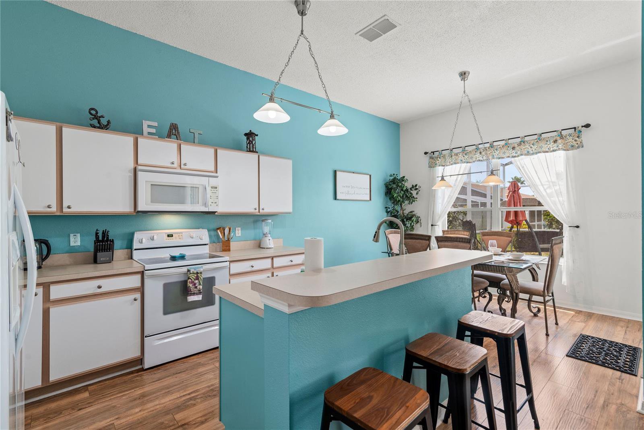


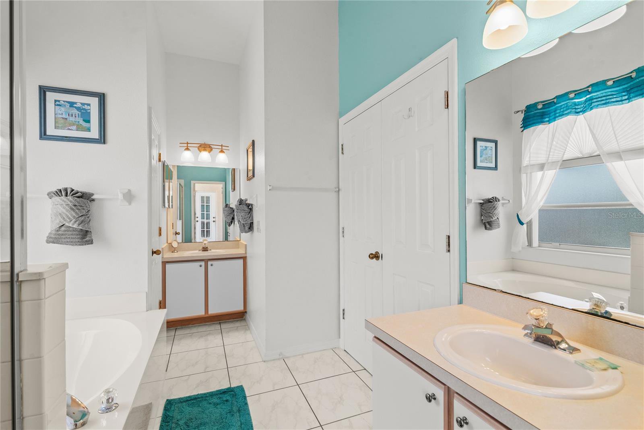
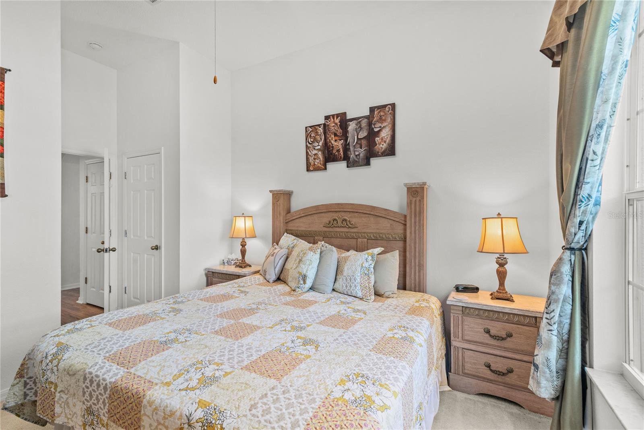

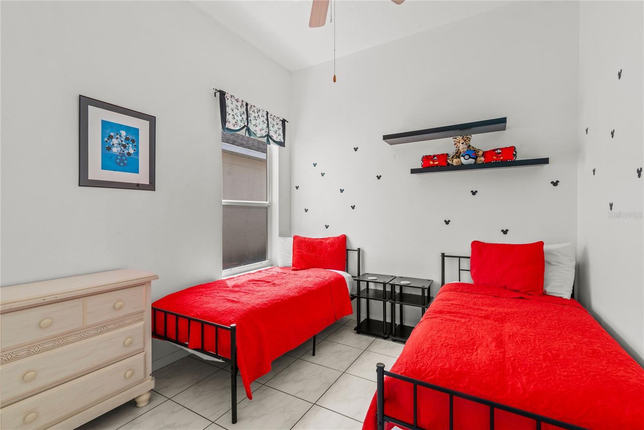


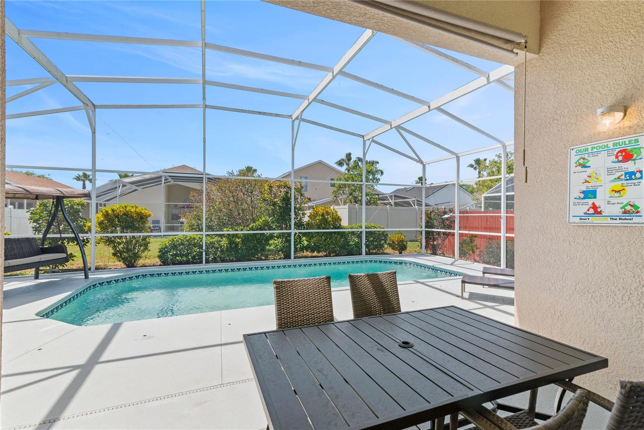
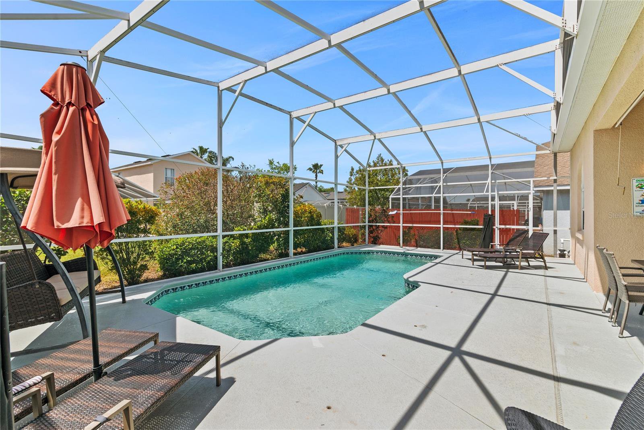


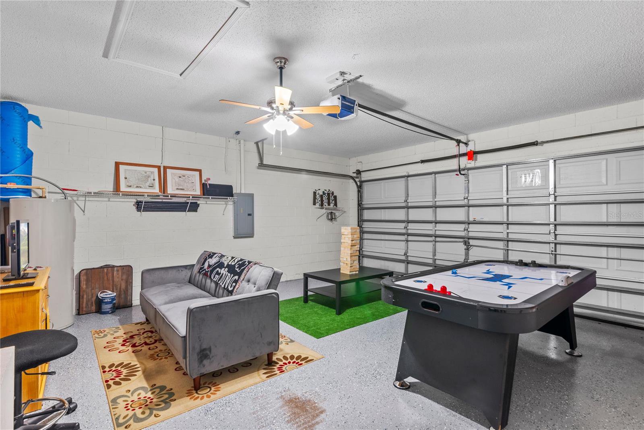
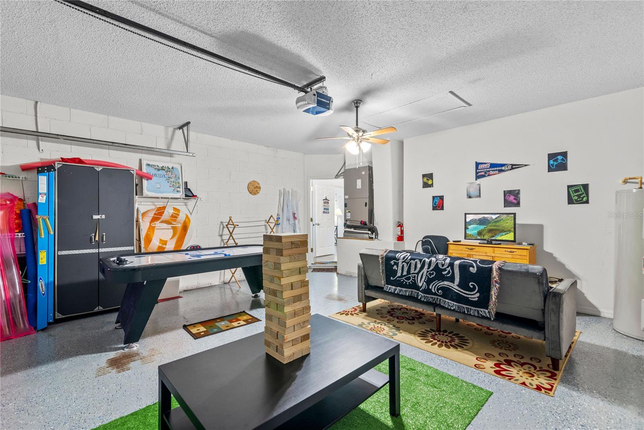

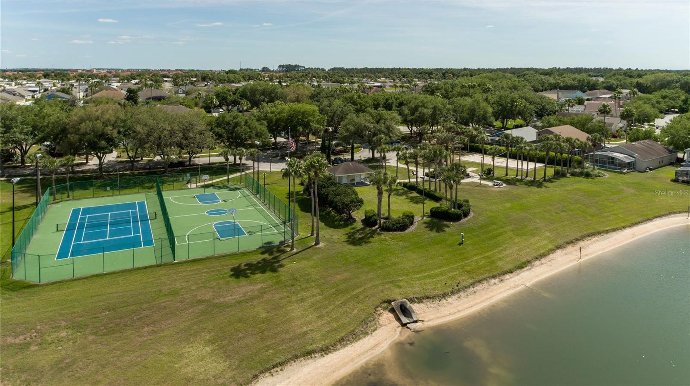
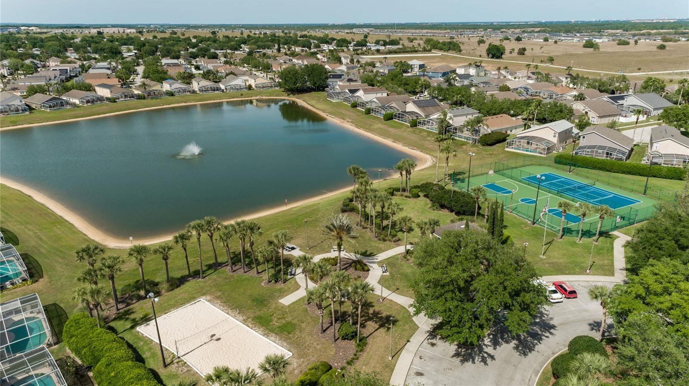
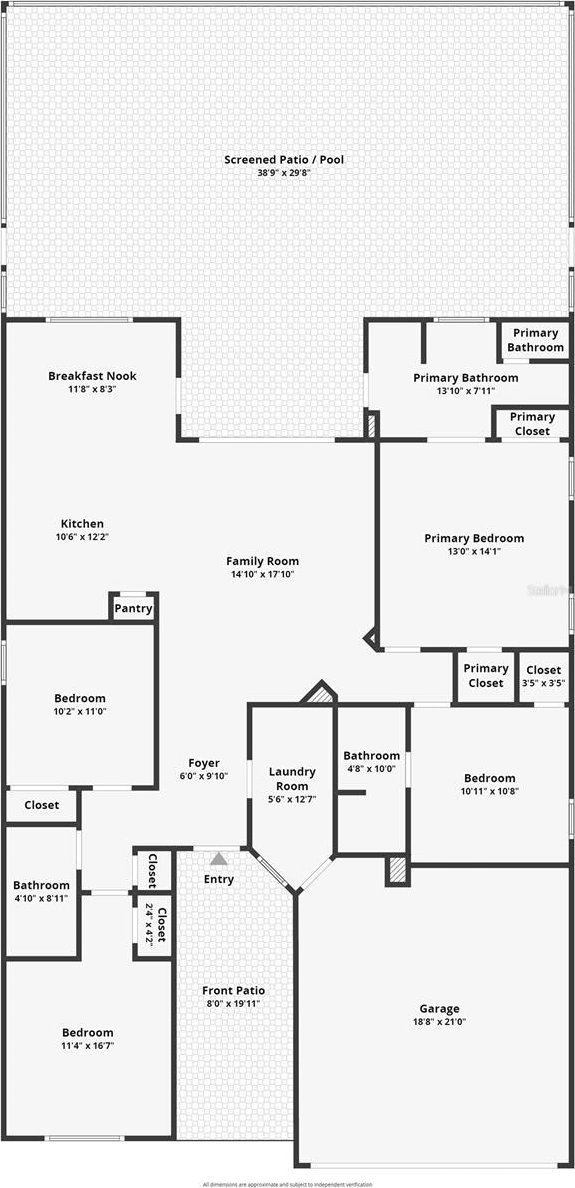
/u.realgeeks.media/belbenrealtygroup/400dpilogo.png)