7764 Linkside Loop, Reunion, FL 34747
- $610,000
- 4
- BD
- 3.5
- BA
- 2,296
- SqFt
- List Price
- $610,000
- Status
- Active
- Days on Market
- 22
- MLS#
- O6194750
- Property Style
- Single Family
- Year Built
- 2005
- Bedrooms
- 4
- Bathrooms
- 3.5
- Baths Half
- 1
- Living Area
- 2,296
- Lot Size
- 6,273
- Acres
- 0.14
- Total Acreage
- 0 to less than 1/4
- Legal Subdivision Name
- Reunion Ph 2 Prcl 3
- MLS Area Major
- Kissimmee/Celebration
Property Description
Welcome to this fully furnished POOL home located in the exclusive community of Reunion Resort just minutes away from Disney World. Home sits in a gated community and features 4 bedrooms and 3.5 bathrooms. The first level host a primary suite with a full bath, laundry closet, an open floor plan combining the living/dining room. Kitchen features 42" cabinets, stainless steel appliances, pantry and breakfast bar. A stunning fenced patio with a POOL surrounded by large concrete deck areas. In addition, there is a detached 1 car garage and guest parking pad on the back. Second level host another primary suite, two more bedrooms with a Jack and Jill bathroom and a balcony with a beautiful waterfront view. The Reunion Community is strategically located near amusement parks, shopping, restaurants and provides residents with multiple amenities including Pools, Fitness Center, playgrounds, walking trails with scenic views, dog park and Pavilions. Your dream awaits! Submit your offer today.
Additional Information
- Taxes
- $7936
- Taxes
- $2,399
- Minimum Lease
- No Minimum
- HOA Fee
- $517
- HOA Payment Schedule
- Monthly
- Maintenance Includes
- Cable TV, Internet, Maintenance Grounds, Pest Control
- Community Features
- Community Mailbox, Deed Restrictions, Dog Park, Fitness Center, Gated Community - Guard, Golf, Playground, Pool, Restaurant, Sidewalks, Golf Community
- Property Description
- Two Story
- Zoning
- OPUD
- Interior Layout
- Ceiling Fans(s), High Ceilings, Living Room/Dining Room Combo, Open Floorplan, Primary Bedroom Main Floor, PrimaryBedroom Upstairs, Thermostat, Walk-In Closet(s)
- Interior Features
- Ceiling Fans(s), High Ceilings, Living Room/Dining Room Combo, Open Floorplan, Primary Bedroom Main Floor, PrimaryBedroom Upstairs, Thermostat, Walk-In Closet(s)
- Floor
- Carpet, Ceramic Tile, Laminate
- Appliances
- Dishwasher, Disposal, Dryer, Range, Refrigerator, Washer
- Utilities
- Electricity Available, Sewer Available, Street Lights, Water Available
- Heating
- Central
- Air Conditioning
- Central Air
- Exterior Construction
- Wood Frame
- Exterior Features
- Balcony, Irrigation System, Lighting, Sidewalk
- Roof
- Metal
- Foundation
- Slab
- Pool
- Community, Private
- Pool Type
- In Ground
- Garage Carport
- 1 Car Garage
- Garage Spaces
- 1
- Garage Features
- Garage Door Opener, Garage Faces Rear, Guest
- Water View
- Pond
- Water Frontage
- Pond
- Pets
- Allowed
- Flood Zone Code
- x
- Parcel ID
- 35-25-27-4855-0001-1760
- Legal Description
- REUNION PHASE 2 PARCEL 3 PB 14 PGS 136-140 34-25-27 LOT 176
Mortgage Calculator
Listing courtesy of LOZMOR REALTY.
StellarMLS is the source of this information via Internet Data Exchange Program. All listing information is deemed reliable but not guaranteed and should be independently verified through personal inspection by appropriate professionals. Listings displayed on this website may be subject to prior sale or removal from sale. Availability of any listing should always be independently verified. Listing information is provided for consumer personal, non-commercial use, solely to identify potential properties for potential purchase. All other use is strictly prohibited and may violate relevant federal and state law. Data last updated on



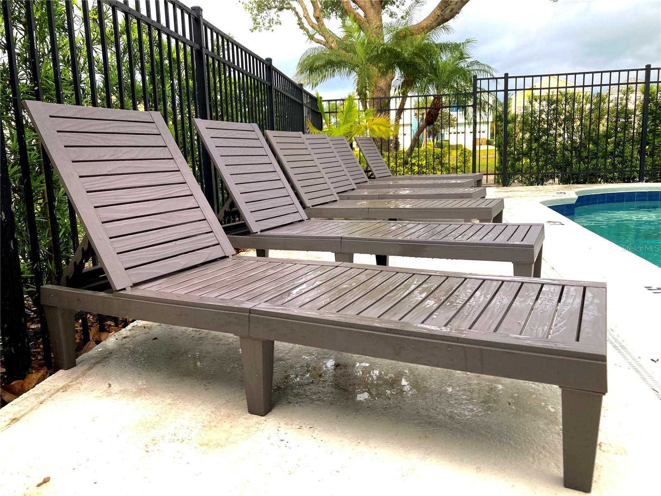
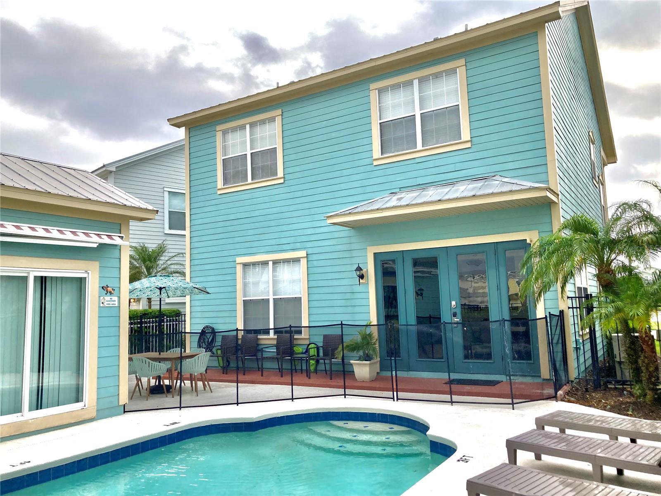






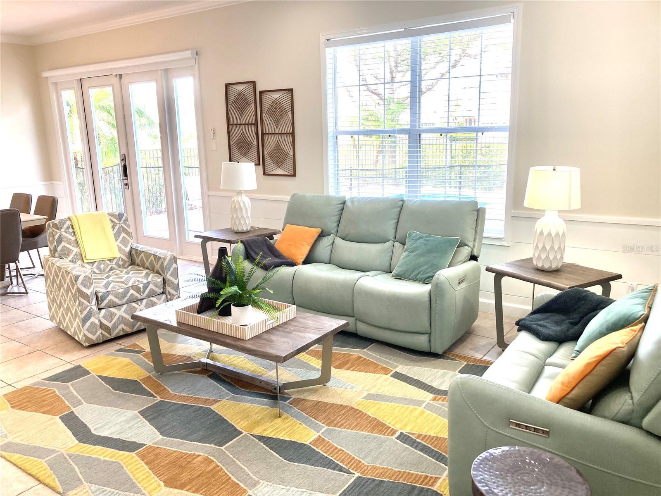


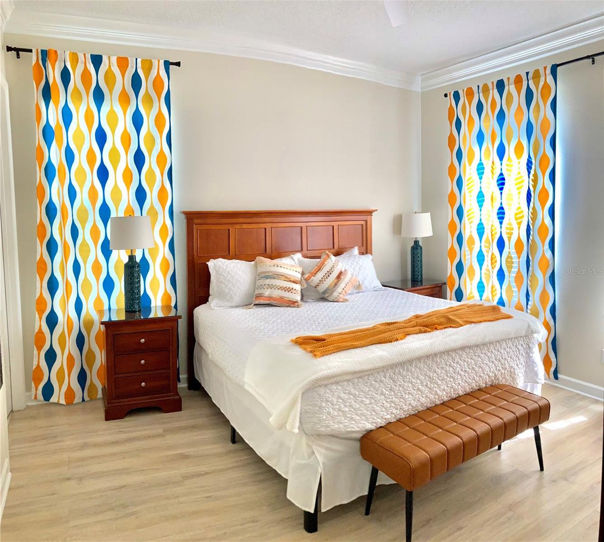




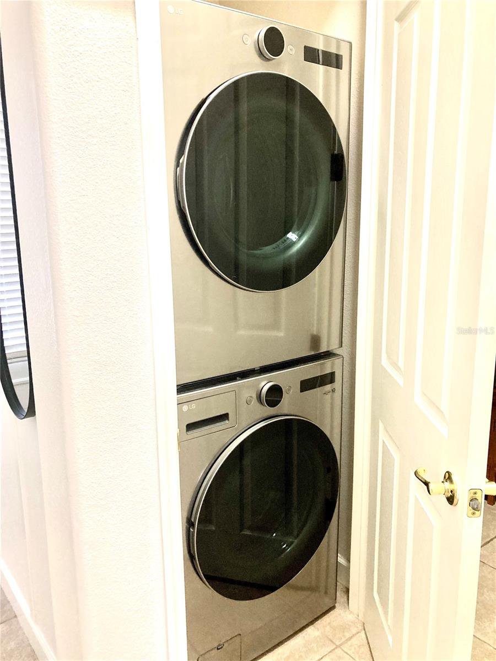











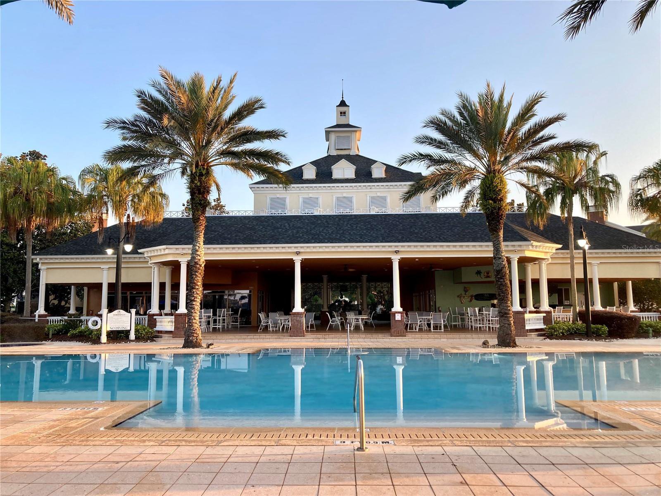


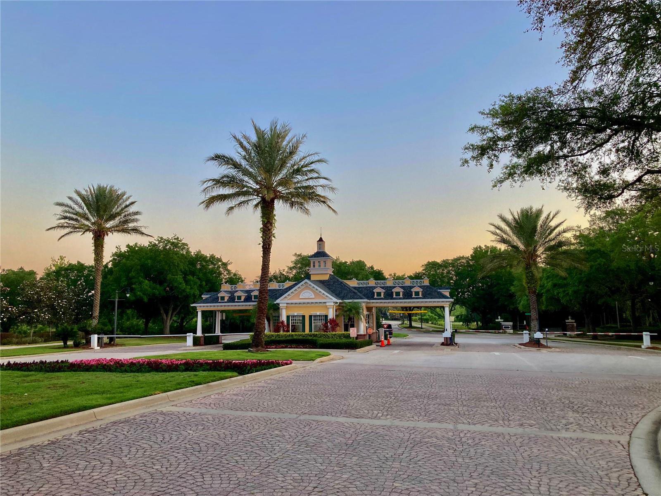



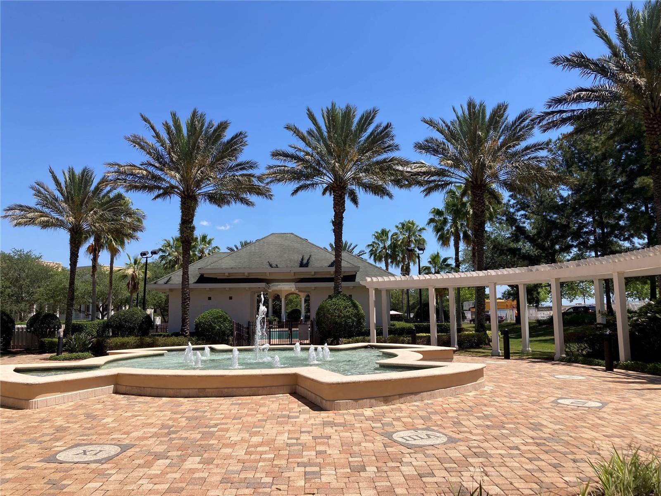
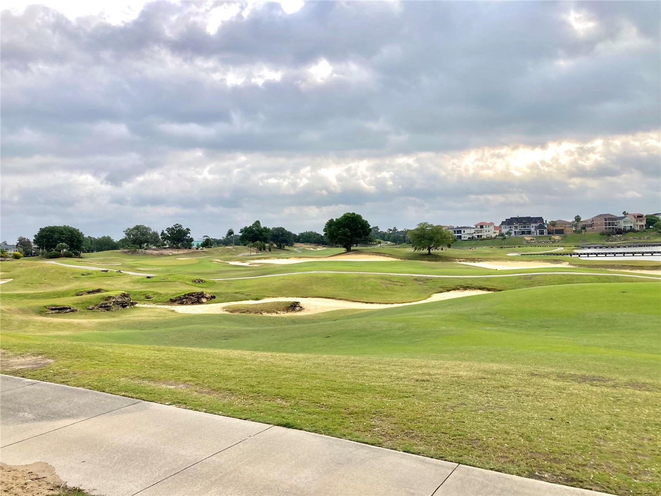
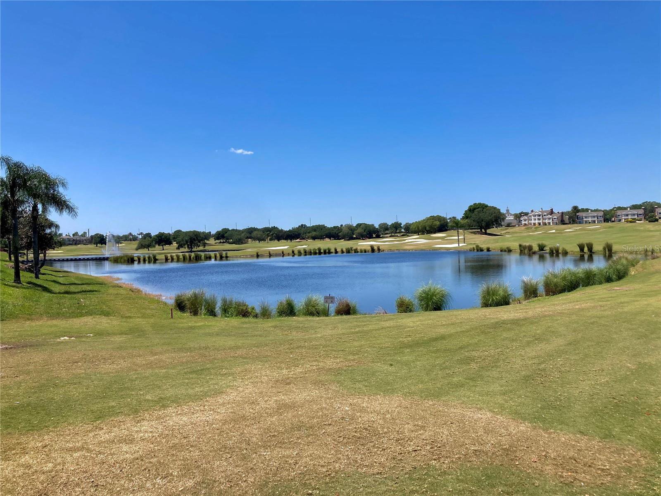

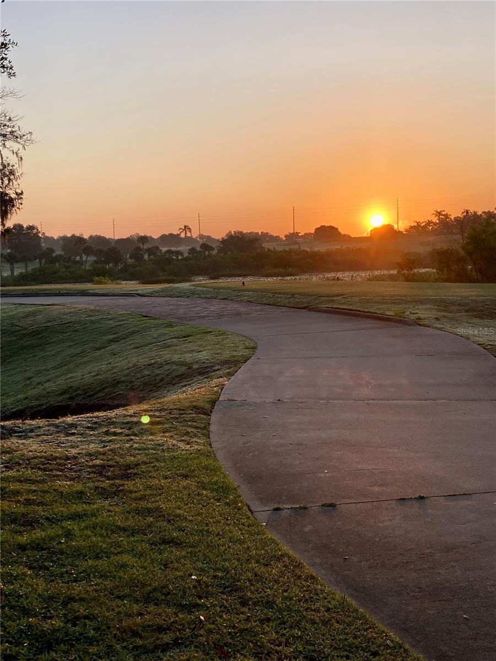
/u.realgeeks.media/belbenrealtygroup/400dpilogo.png)