9280 Grand Island Way, Winter Garden, FL 34787
- $799,000
- 4
- BD
- 3.5
- BA
- 2,935
- SqFt
- List Price
- $799,000
- Status
- Active
- Days on Market
- 19
- MLS#
- O6194599
- Property Style
- Single Family
- Year Built
- 2018
- Bedrooms
- 4
- Bathrooms
- 3.5
- Baths Half
- 1
- Living Area
- 2,935
- Lot Size
- 6,726
- Acres
- 0.15
- Total Acreage
- 0 to less than 1/4
- Legal Subdivision Name
- Watermark Ph 2c
- MLS Area Major
- Winter Garden/Oakland
Property Description
Welcome to your dream home just minutes away from the enchantment of Magic Kingdom! This stunning 4 bedroom, 3.5 bathroom Meritage home offers unparalleled luxury and convenience. As you step inside, you'll be greeted by an inviting floor plan featuring a main floor bedroom with ensuite, perfect for guests or family members seeking privacy. The heart of the home is the exquisite all-white kitchen, a chef's delight, seamlessly connected to the spacious great room where a custom-built electric fireplace creates a cozy ambiance for gatherings. Work or play, the main floor offers a private office with French doors and a versatile workspace that can be tailored to your needs, whether it's a craft room, playroom, or additional living area. Venture upstairs to discover the sumptuous primary bedroom retreat, complete with new flooring, a custom closet, and a spa-like bathroom providing a serene escape from the day's hustle and bustle. Movie nights or game days will be elevated in the impressive media room, sure to become a favorite hangout spot for the whole family. Energy efficiency meets modern living with solar panels, fully paid off by the sellers at closing, ensuring lower utility costs for years to come. Step outside to your private oasis, where a screened-in pool awaits, offering the perfect setting to relax and take in the breathtaking Disney views each night. Situated on a corner lot, this home provides both privacy and convenience, making it an unparalleled opportunity not to be missed. Schedule your showing today and make your Disney dream home a reality!
Additional Information
- Taxes
- $9117
- Minimum Lease
- 1-2 Years
- HOA Fee
- $151
- HOA Payment Schedule
- Monthly
- Community Features
- No Deed Restriction
- Property Description
- Two Story
- Zoning
- P-D
- Interior Layout
- Ceiling Fans(s), Eat-in Kitchen, Living Room/Dining Room Combo, PrimaryBedroom Upstairs, Stone Counters, Thermostat, Walk-In Closet(s)
- Interior Features
- Ceiling Fans(s), Eat-in Kitchen, Living Room/Dining Room Combo, PrimaryBedroom Upstairs, Stone Counters, Thermostat, Walk-In Closet(s)
- Floor
- Carpet, Ceramic Tile, Laminate
- Appliances
- Dishwasher, Disposal, Electric Water Heater, Microwave, Range, Refrigerator
- Utilities
- Public
- Heating
- Central
- Air Conditioning
- Central Air
- Fireplace Description
- Electric, Family Room
- Exterior Construction
- Block, Stucco
- Exterior Features
- Irrigation System, Sidewalk, Sliding Doors
- Roof
- Shingle
- Foundation
- Slab
- Pool
- Private
- Pool Type
- Child Safety Fence, Gunite, In Ground, Screen Enclosure
- Garage Carport
- 2 Car Garage
- Garage Spaces
- 2
- Pets
- Allowed
- Flood Zone Code
- X
- Parcel ID
- 04-24-27-7555-05-220
- Legal Description
- WATERMARK PHASE 2C 88/109 LOT 522
Mortgage Calculator
Listing courtesy of CENTURY 21 INTEGRA.
StellarMLS is the source of this information via Internet Data Exchange Program. All listing information is deemed reliable but not guaranteed and should be independently verified through personal inspection by appropriate professionals. Listings displayed on this website may be subject to prior sale or removal from sale. Availability of any listing should always be independently verified. Listing information is provided for consumer personal, non-commercial use, solely to identify potential properties for potential purchase. All other use is strictly prohibited and may violate relevant federal and state law. Data last updated on

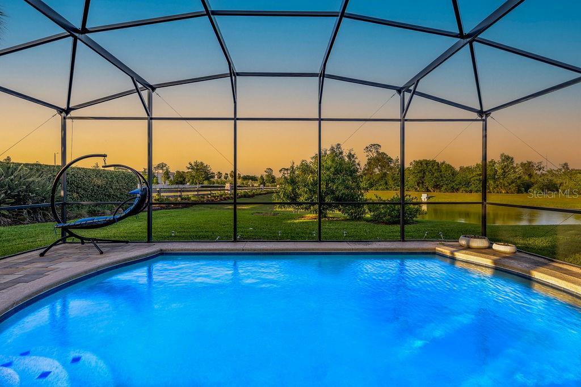
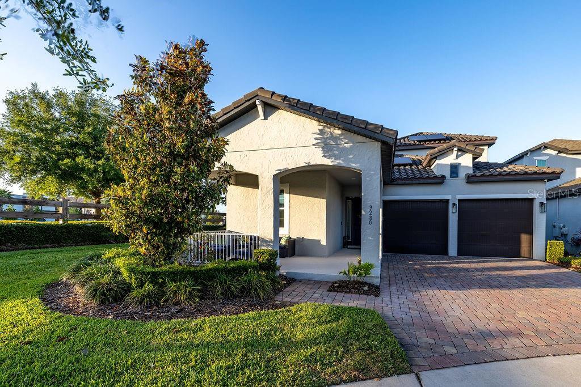

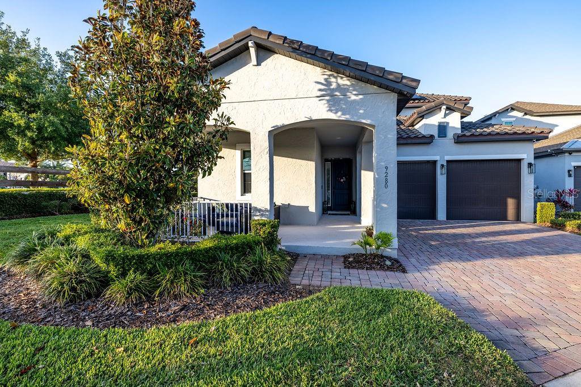

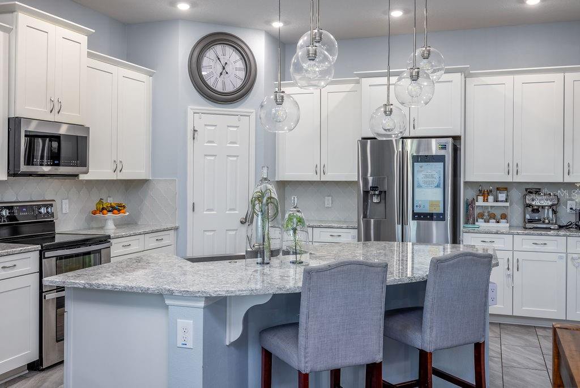






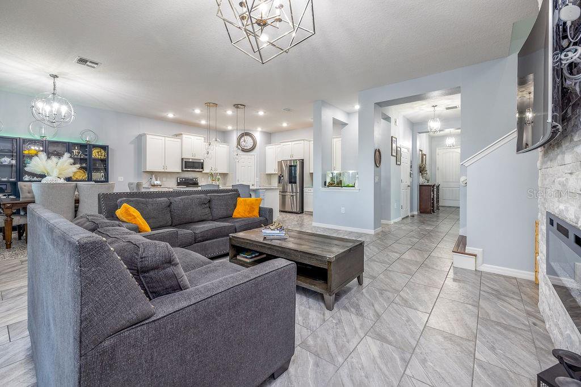



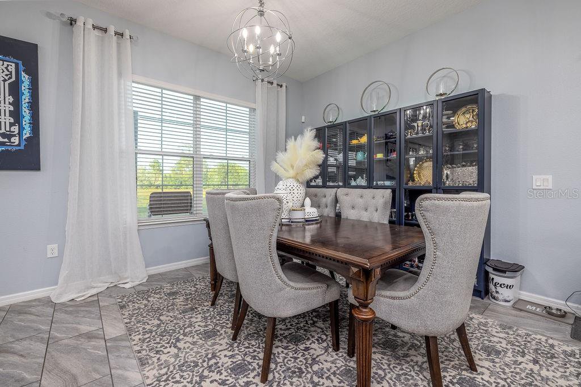









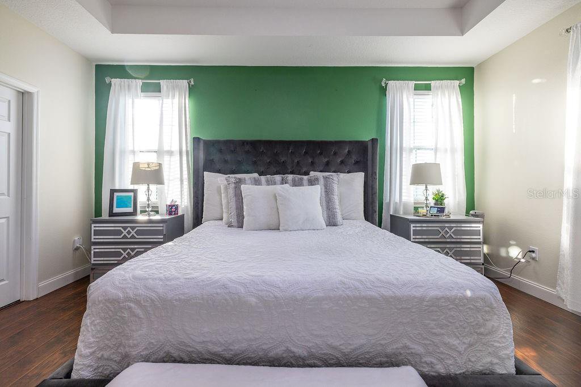


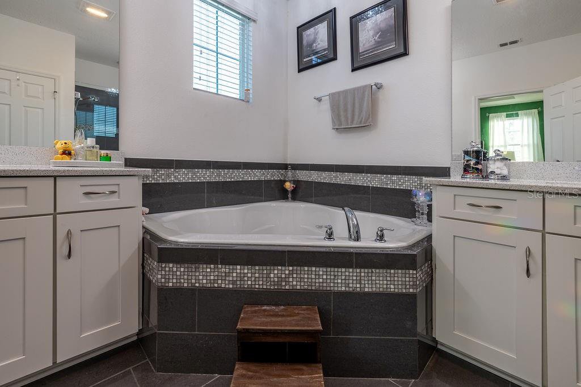



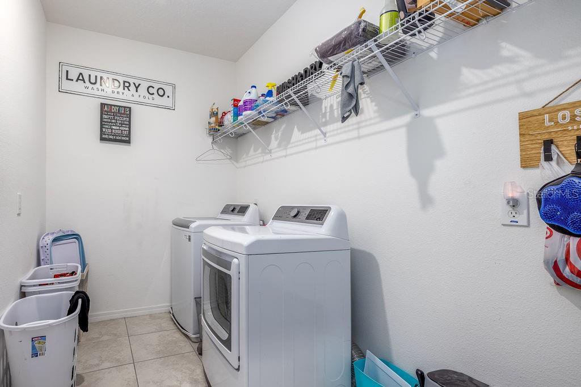
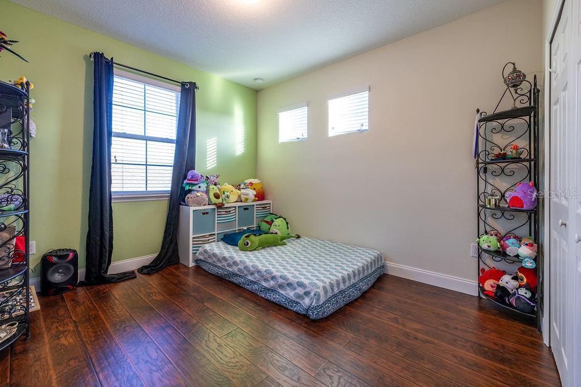
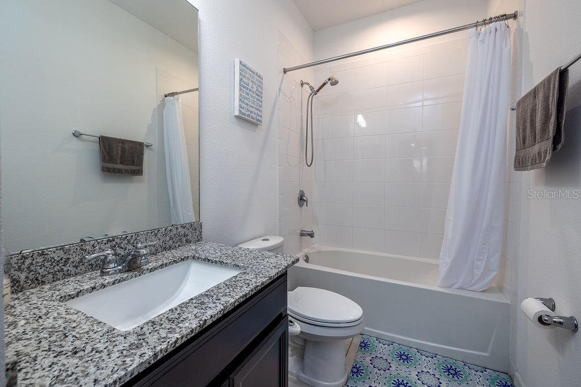
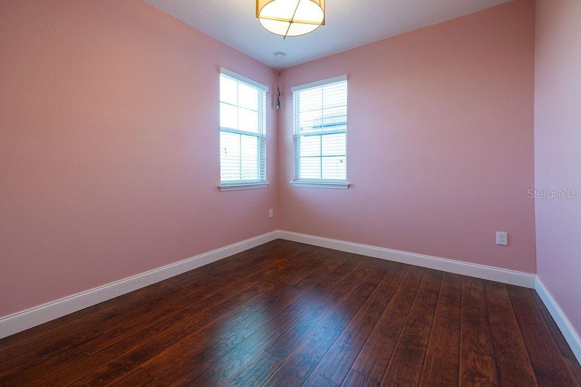
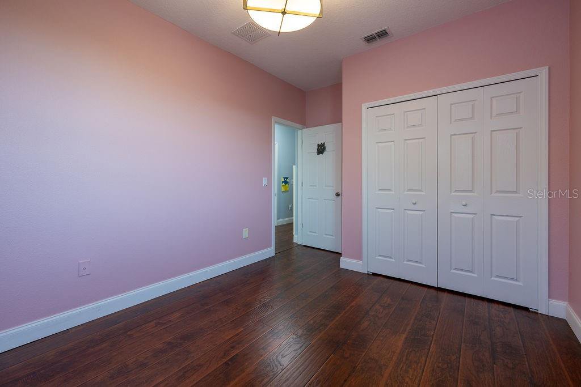




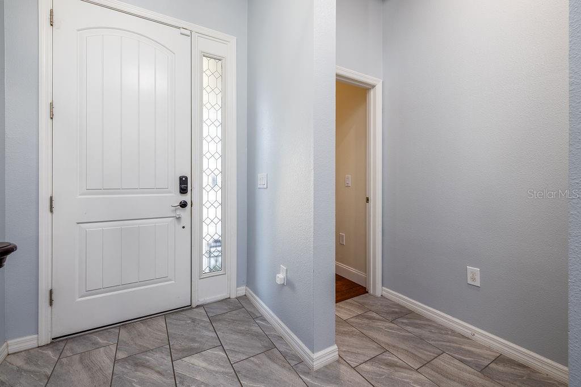





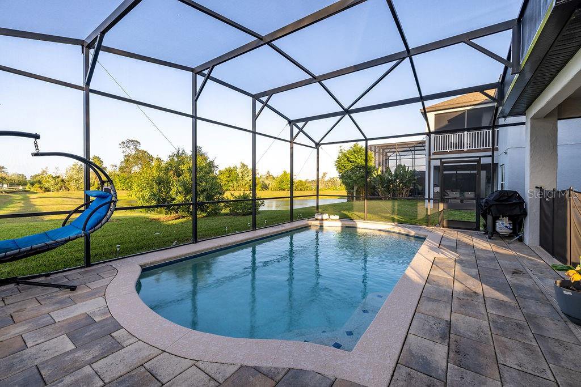







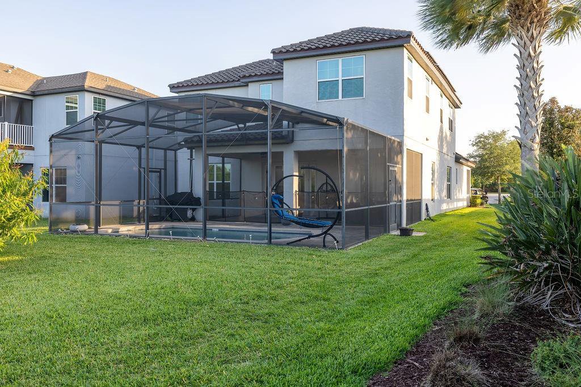




/u.realgeeks.media/belbenrealtygroup/400dpilogo.png)