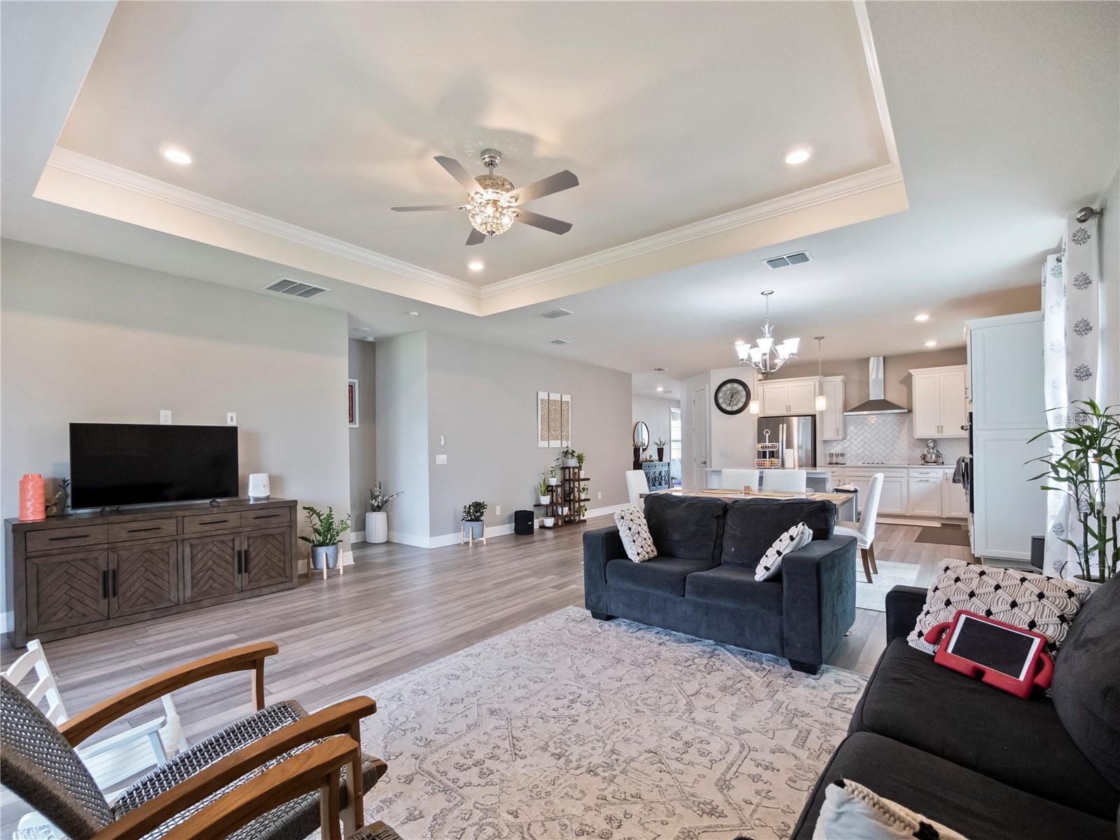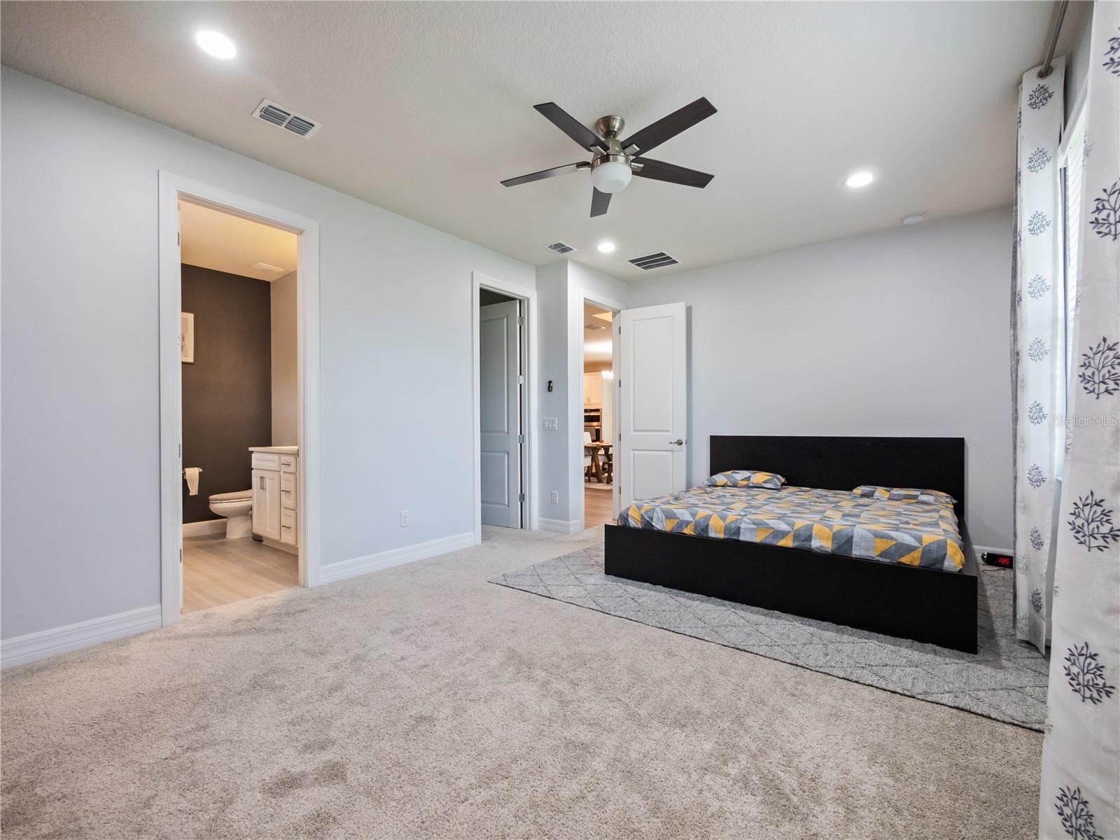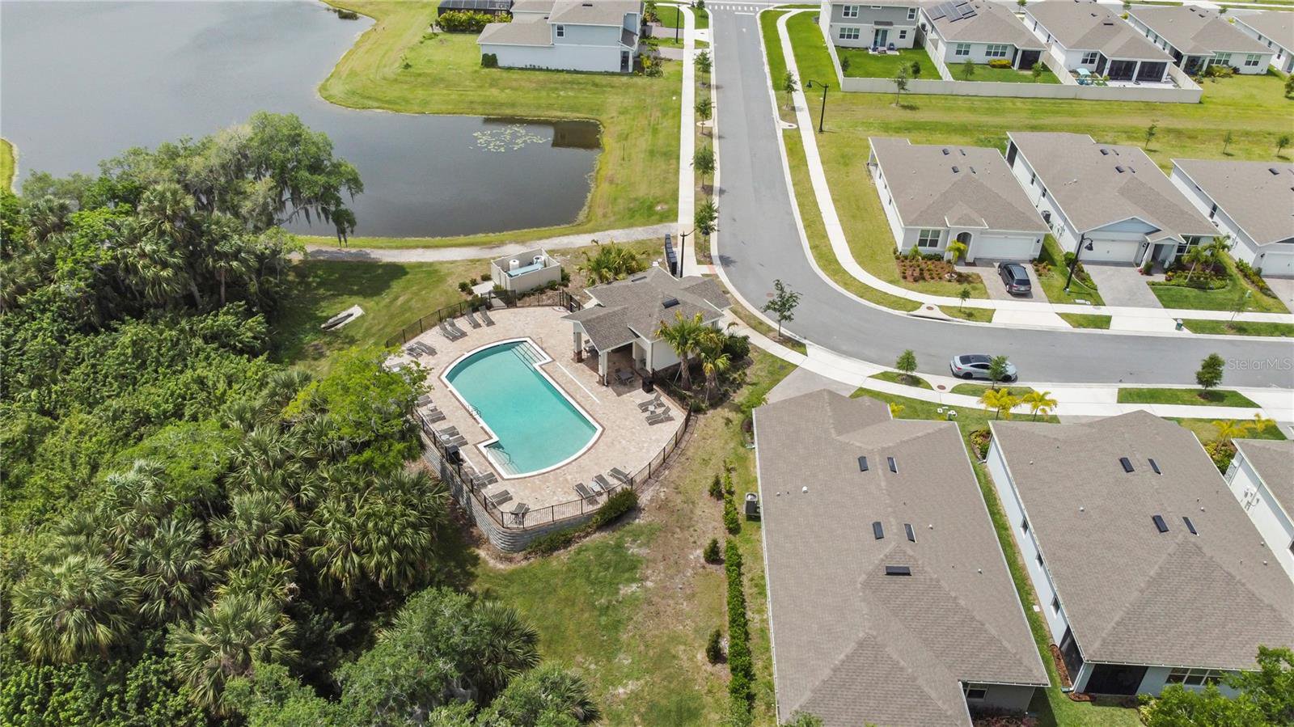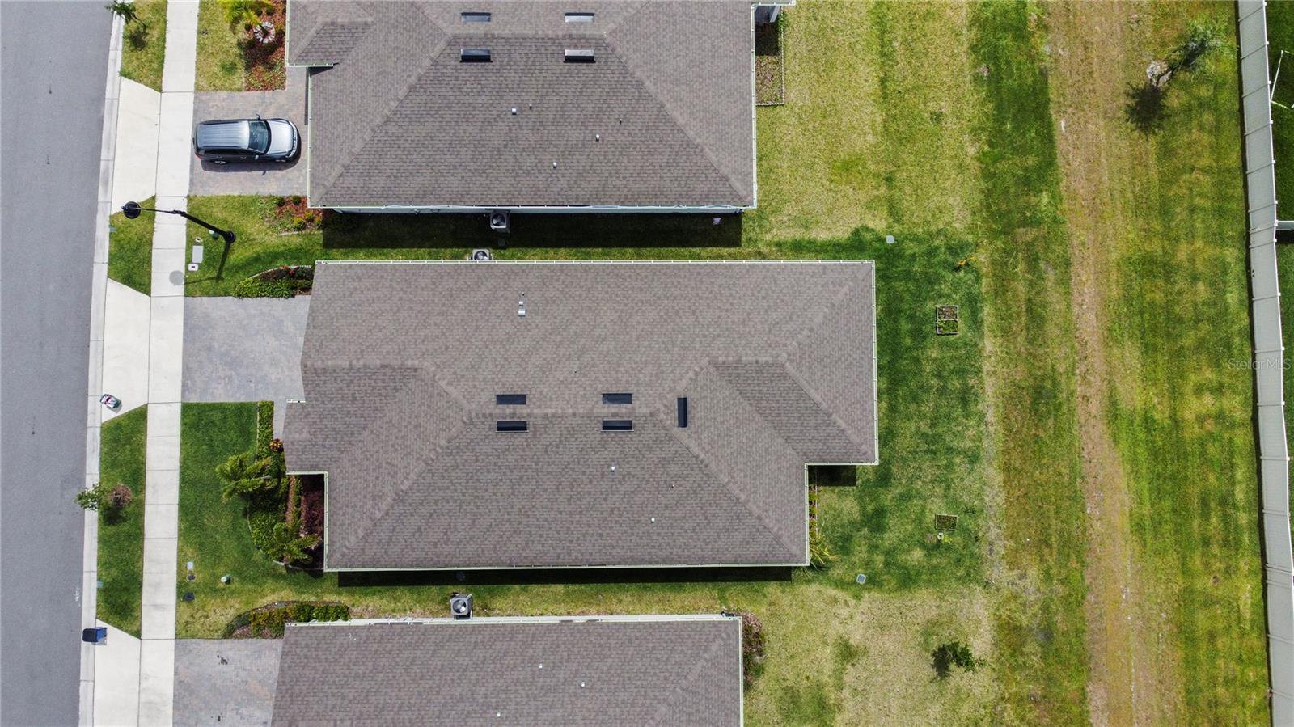4040 Diamond Dew Lane, Sanford, FL 32773
- $540,000
- 3
- BD
- 2
- BA
- 2,164
- SqFt
- List Price
- $540,000
- Status
- Active
- Days on Market
- 14
- MLS#
- O6194438
- Property Style
- Single Family
- Year Built
- 2021
- Bedrooms
- 3
- Bathrooms
- 2
- Living Area
- 2,164
- Lot Size
- 6,000
- Acres
- 0.14
- Total Acreage
- 0 to less than 1/4
- Legal Subdivision Name
- River Run Preserve
- MLS Area Major
- Sanford
Property Description
This immaculate 3 bedroom, 2 bathroom, with den/Office/flex room with nearly 2,164 sqft home boasts modern elegance. Lots of natural light, tons of upgrades few to list: Luxury vinyl flooring and plush carpet flooring, 2" faux wood blinds, tray ceilings, crown molding and much more! The beautiful gourmet kitchen features tall, soft close cabinets, quartz countertops, a large island with incredible storage, backsplash, all stainless steel Whirlpool and Ktichen-Aid appliances that include a stacked microwave and oven and a separate cooktop. The spacious master suite showcases a walk-in closet and gorgeous bathroom with the matching cabinets and countertops to match the kitchen color, the bathroom has a double vanity. Water softener and under the sink RO water treatment system. Outside, a large covered lanai making indoor and outdoor living unbeatable. In the city of Sanford, River Run Preserve next to Galileo School, just a short drive from shops, restaurants, airports and downtown Orlando. Schedule your private showing today before it's gone!
Additional Information
- Taxes
- $4939
- Minimum Lease
- No Minimum
- HOA Fee
- $125
- HOA Payment Schedule
- Monthly
- Maintenance Includes
- Pool
- Community Features
- Pool, No Deed Restriction, Maintenance Free
- Property Description
- One Story
- Zoning
- PD
- Interior Layout
- Ceiling Fans(s), Thermostat, Tray Ceiling(s), Window Treatments
- Interior Features
- Ceiling Fans(s), Thermostat, Tray Ceiling(s), Window Treatments
- Floor
- Carpet, Luxury Vinyl
- Appliances
- Dishwasher, Electric Water Heater, Microwave, Range, Refrigerator, Water Softener
- Utilities
- Cable Available, Electricity Connected, Sewer Connected, Street Lights, Water Connected
- Heating
- Central, Electric
- Air Conditioning
- Central Air
- Exterior Construction
- Block, Concrete, Stucco
- Exterior Features
- Irrigation System, Sliding Doors
- Roof
- Shingle
- Foundation
- Slab
- Pool
- Community
- Garage Carport
- 2 Car Garage
- Garage Spaces
- 2
- Elementary School
- Midway Elementary
- Middle School
- Sanford Middle
- High School
- Seminole High
- Pets
- Allowed
- Flood Zone Code
- X
- Parcel ID
- 16-20-31-504-0000-0850
- Legal Description
- LOT 85 RIVER RUN PRESERVE PB 86 PGS 74-79
Mortgage Calculator
Listing courtesy of CHARLES RUTENBERG REALTY ORLANDO.
StellarMLS is the source of this information via Internet Data Exchange Program. All listing information is deemed reliable but not guaranteed and should be independently verified through personal inspection by appropriate professionals. Listings displayed on this website may be subject to prior sale or removal from sale. Availability of any listing should always be independently verified. Listing information is provided for consumer personal, non-commercial use, solely to identify potential properties for potential purchase. All other use is strictly prohibited and may violate relevant federal and state law. Data last updated on





































/u.realgeeks.media/belbenrealtygroup/400dpilogo.png)