13903 Magnolia Glen Circle, Orlando, FL 32828
- $585,000
- 4
- BD
- 3
- BA
- 2,650
- SqFt
- List Price
- $585,000
- Status
- Active
- Days on Market
- 25
- MLS#
- O6194339
- Property Style
- Single Family
- Year Built
- 1999
- Bedrooms
- 4
- Bathrooms
- 3
- Living Area
- 2,650
- Lot Size
- 8,813
- Acres
- 0.20
- Total Acreage
- 0 to less than 1/4
- Legal Subdivision Name
- Waterford Lakes Tr N23a
- MLS Area Major
- Orlando/Alafaya/Waterford Lakes
Property Description
House priced BELOW MARKET VALUE so you can make this your own. Built in 1999 by Landstar, it features a welcoming high ceilinged room used now as formal dining and a study to your left. A corridor leads to an open bright space with kitchen and living space looking out to the enclosed screened in pool-spa, perfect for entertaining. The main bedroom has a view to the pool through a sliding door, with an en-suite and dual vanities, soaking tub, separate shower, and a large walk-in closet. The additional three bedrooms provided by the split plan are thoughtfully designed, with access to the extra 2 full baths (one with 2 sinks) and alinen closets outside each bathrooms. This house was re-roofed in 2012. Residents of Waterford Lakes can enjoy amenities such as the community pool, wading pool, dog park, playground/picnic area, baseball, basketball,racquetball, soccer, tennis, volleyball, and an extensive walking path around a pond. Association events are commonly hosted throughout the year encouraging the participation of residents. (Movie in the Park, Shredding Day, Bingo, Garage Sale, etc.). The school district is top-rated. This home is located 5.5 miles from University of Central Florida (UCF), less than 7 miles from Valencia College, approx. 37 miles from Disney Parks, and 40 miles from the east coast. Supermarkets such as Sprouts and BJ’s are less than 3 miles away—same distance to Waterford Lakes Town Center shopping mall, which offers more than 100+ stores .
Additional Information
- Taxes
- $7941
- Minimum Lease
- 3 Months
- HOA Fee
- $55
- HOA Payment Schedule
- Quarterly
- Community Features
- No Deed Restriction
- Property Description
- One Story
- Zoning
- P-D
- Interior Layout
- Ceiling Fans(s), Living Room/Dining Room Combo, Open Floorplan, Primary Bedroom Main Floor, Solid Wood Cabinets, Vaulted Ceiling(s), Walk-In Closet(s)
- Interior Features
- Ceiling Fans(s), Living Room/Dining Room Combo, Open Floorplan, Primary Bedroom Main Floor, Solid Wood Cabinets, Vaulted Ceiling(s), Walk-In Closet(s)
- Floor
- Hardwood, Tile
- Appliances
- Dishwasher, Disposal, Electric Water Heater, Microwave, Range Hood, Refrigerator
- Utilities
- Cable Available, Fiber Optics, Public, Street Lights, Underground Utilities, Water Available
- Heating
- Central, Electric, Other
- Air Conditioning
- Central Air
- Fireplace Description
- Living Room
- Exterior Construction
- Block, Stucco
- Exterior Features
- Irrigation System, Rain Gutters
- Roof
- Shingle
- Foundation
- Slab
- Pool
- Private
- Pool Type
- In Ground
- Garage Carport
- 2 Car Garage
- Garage Spaces
- 2
- Garage Features
- Garage Door Opener
- Elementary School
- Waterford Elem
- Middle School
- Discovery Middle
- High School
- Timber Creek High
- Pets
- Not allowed
- Flood Zone Code
- X
- Parcel ID
- 26-22-31-8996-00-750
- Legal Description
- WATERFORD LAKES TRACT N 23 A 38/123 LOT75
Mortgage Calculator
Listing courtesy of ALIGN RIGHT REALTY GLOBAL.
StellarMLS is the source of this information via Internet Data Exchange Program. All listing information is deemed reliable but not guaranteed and should be independently verified through personal inspection by appropriate professionals. Listings displayed on this website may be subject to prior sale or removal from sale. Availability of any listing should always be independently verified. Listing information is provided for consumer personal, non-commercial use, solely to identify potential properties for potential purchase. All other use is strictly prohibited and may violate relevant federal and state law. Data last updated on

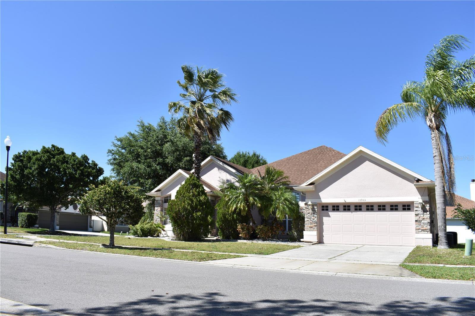


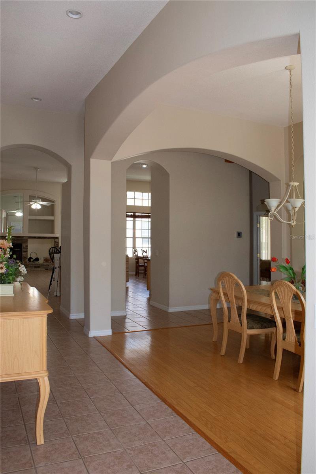
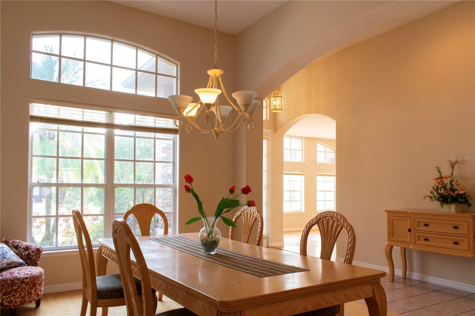
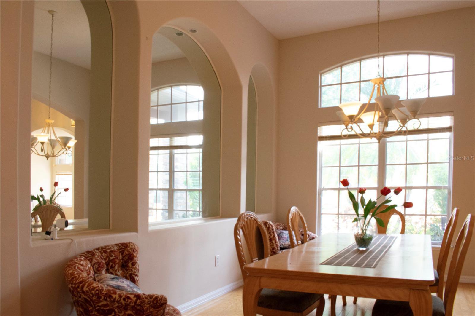
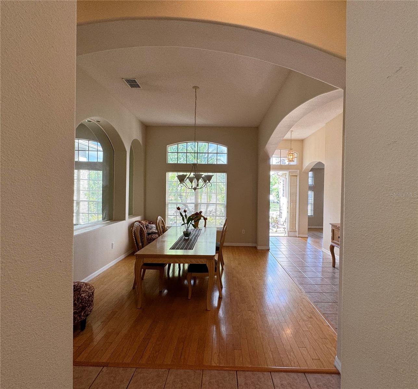
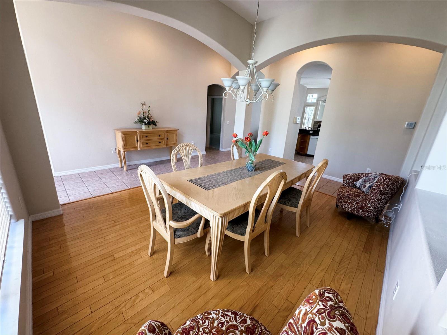
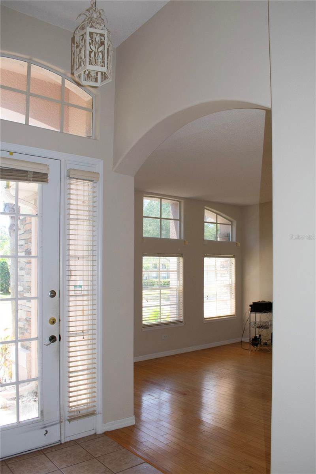

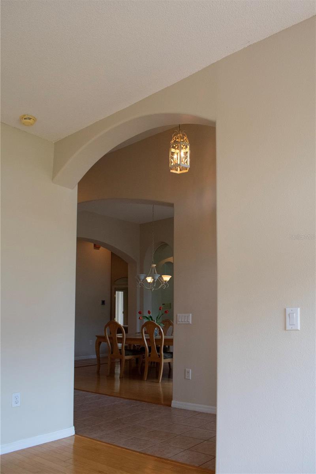

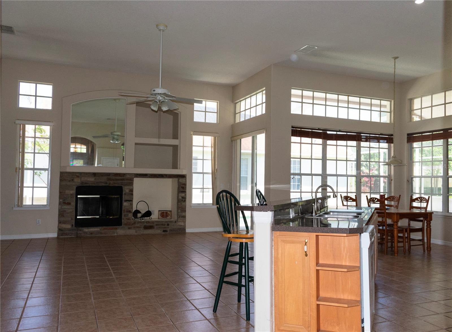

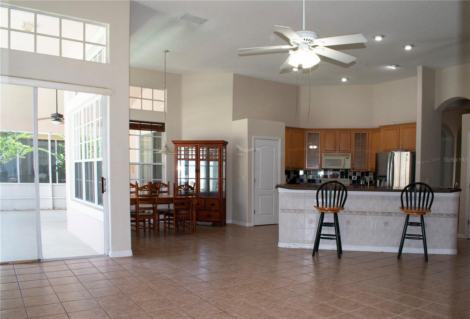
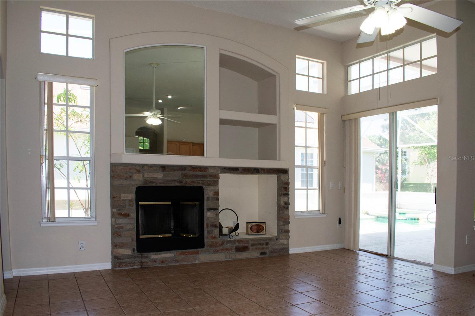

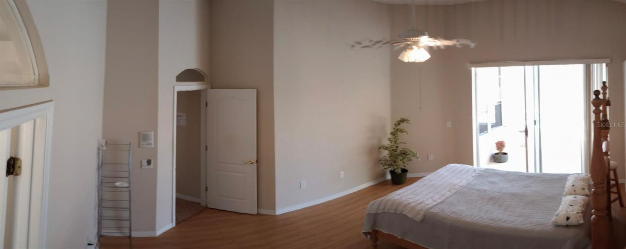
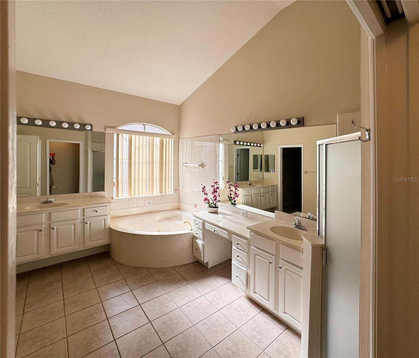



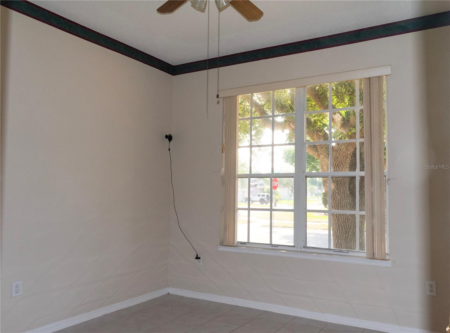
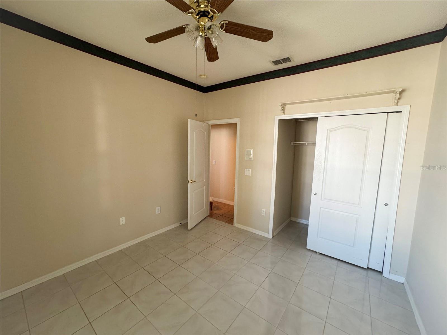
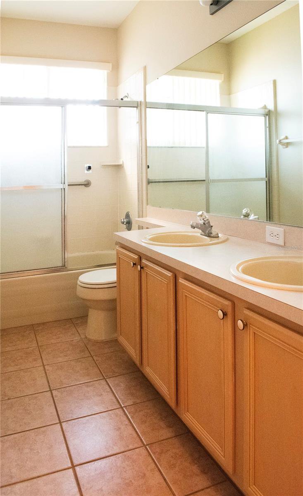
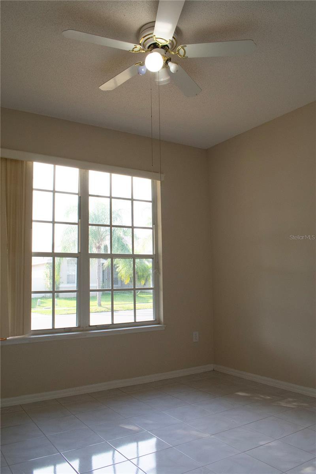
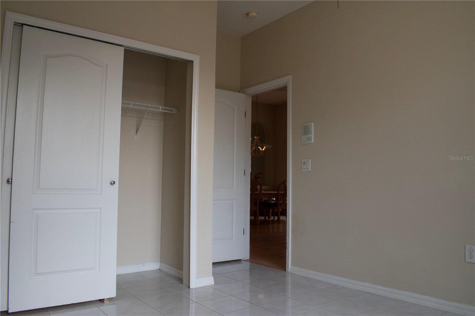
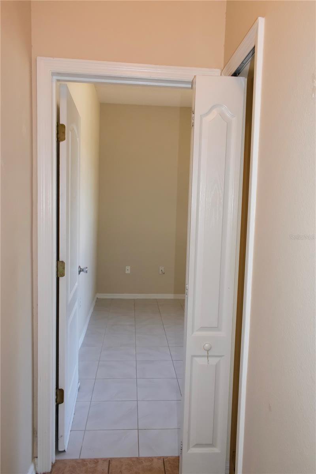
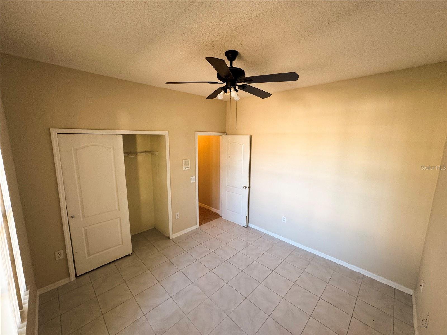


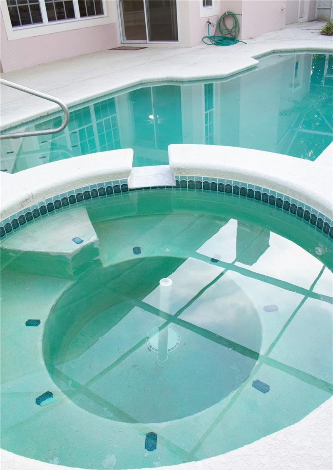
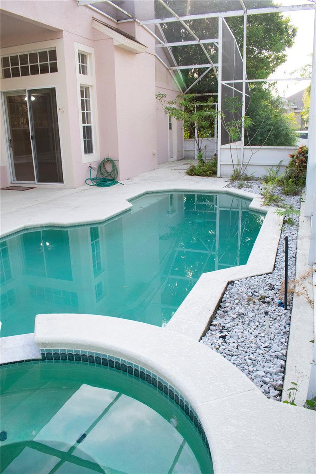



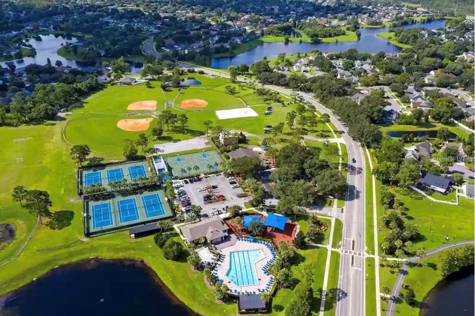
/u.realgeeks.media/belbenrealtygroup/400dpilogo.png)