7477 Marker Avenue, Kissimmee, FL 34747
- $799,000
- 8
- BD
- 6.5
- BA
- 3,612
- SqFt
- List Price
- $799,000
- Status
- Active
- Days on Market
- 29
- Price Change
- ▼ $50,000 1713236978
- MLS#
- O6194290
- Property Style
- Single Family
- Year Built
- 2019
- Bedrooms
- 8
- Bathrooms
- 6.5
- Baths Half
- 1
- Living Area
- 3,612
- Lot Size
- 7,405
- Acres
- 0.17
- Total Acreage
- 0 to less than 1/4
- Legal Subdivision Name
- Reunion West Ph 2 East
- MLS Area Major
- Kissimmee/Celebration
Property Description
Gorgeous Screened POOL HOME IN REUNION WEST FULLY FURNISHED. THIS HOME FEATURES 8 BEDROOMS 6 BATHROOMS AND HALF BATHROOM PLUS CABANA POOL BATH WITH OVER 3,600 SQ FT OF LIVING SPACE. PERFECT INVESTMENT IF YOU ARE LOOKING FOR A SHORT TERM RENTAL OR SIMPLY AS SECOND VACATION HOME. THIS HOME HAS ALL THE PRIVACY THAT YOU NEED BACKING UP TO GREAT CONSERVATION AREA WITH LARGE SCREENED PATIO, INGROUND 17X21 POOL/SPA . MASTER BEDROOM ON THE FIRST FLOOR AS WELL AS GUEST BEDROOM WITH PRIVATE BATHROOM. UPSTARIRS ARE THE OTHER 6 BEDROOMS INCLUDING 2 LARGE SUITES PLUS LARGE GAME ROOM AREA. THIS HOME IS ONLY A FEW MINUTES FROM WALT DISNEY WORLD AND ALL OTHER ATTRACTIVE NIGHT ENTERTAINEMENT THAT FLORIDA SUNSHINE CAN OFFER. THE HOME IS RIGHT CROSS THE STREET FROM PRIVATE PICNIC PARK WITH OUTDOOR BUILTIN GRILL . ENCORE RESORT HAS FAMOUS CLUBHOUSE WHERE THE PRIVATE WATERPARK IS LOCATED AS WELL AS TENNIS COURTS BASKETBALL COURTS BEACH VOLLEYBALL ..WITHOUT MENTIONING DAILY RESORT ACTIVITIES FOR ALL YOUR VACATION NEEDS!
Additional Information
- Taxes
- $11496
- Taxes
- $3,161
- Minimum Lease
- 1-7 Days
- HOA Fee
- $725
- HOA Payment Schedule
- Monthly
- Community Features
- No Deed Restriction
- Property Description
- Two Story
- Zoning
- RESI
- Interior Layout
- Ceiling Fans(s), Eat-in Kitchen, High Ceilings, Kitchen/Family Room Combo, Living Room/Dining Room Combo, Open Floorplan, Primary Bedroom Main Floor, Thermostat, Window Treatments
- Interior Features
- Ceiling Fans(s), Eat-in Kitchen, High Ceilings, Kitchen/Family Room Combo, Living Room/Dining Room Combo, Open Floorplan, Primary Bedroom Main Floor, Thermostat, Window Treatments
- Floor
- Carpet, Ceramic Tile
- Appliances
- Dishwasher, Disposal, Dryer, Electric Water Heater, Exhaust Fan, Microwave, Range, Range Hood, Refrigerator, Washer
- Utilities
- Cable Connected, Electricity Connected, Public, Sewer Connected, Water Connected
- Heating
- Central
- Air Conditioning
- Central Air
- Exterior Construction
- Block
- Exterior Features
- Irrigation System, Lighting, Outdoor Grill, Sidewalk, Sliding Doors
- Roof
- Shingle
- Foundation
- Slab
- Pool
- Private
- Pool Type
- Heated
- Garage Carport
- 2 Car Garage
- Garage Spaces
- 2
- Pets
- Allowed
- Flood Zone Code
- X
- Parcel ID
- 23-25-27-4929-0001-1270
- Legal Description
- REUNION WEST PH 2 EAST PB 25 PGS 135-138 LOT 127
Mortgage Calculator
Listing courtesy of LOKATION.
StellarMLS is the source of this information via Internet Data Exchange Program. All listing information is deemed reliable but not guaranteed and should be independently verified through personal inspection by appropriate professionals. Listings displayed on this website may be subject to prior sale or removal from sale. Availability of any listing should always be independently verified. Listing information is provided for consumer personal, non-commercial use, solely to identify potential properties for potential purchase. All other use is strictly prohibited and may violate relevant federal and state law. Data last updated on












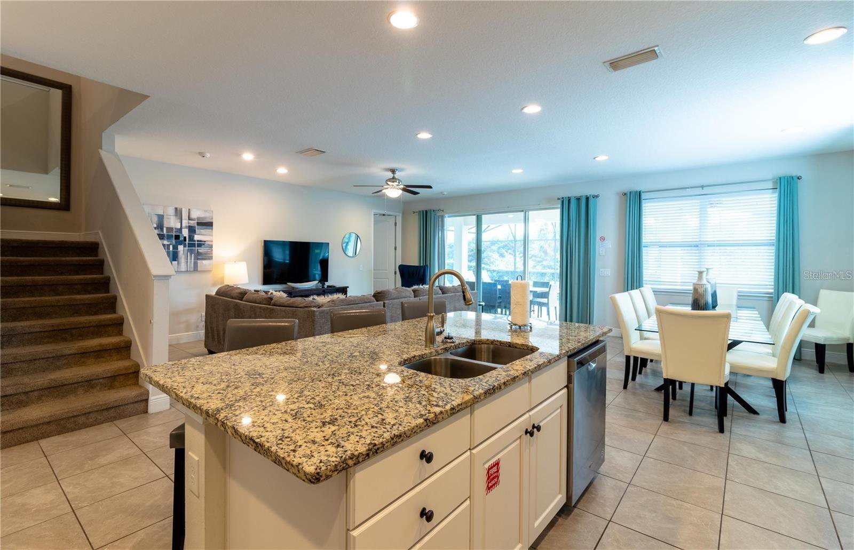


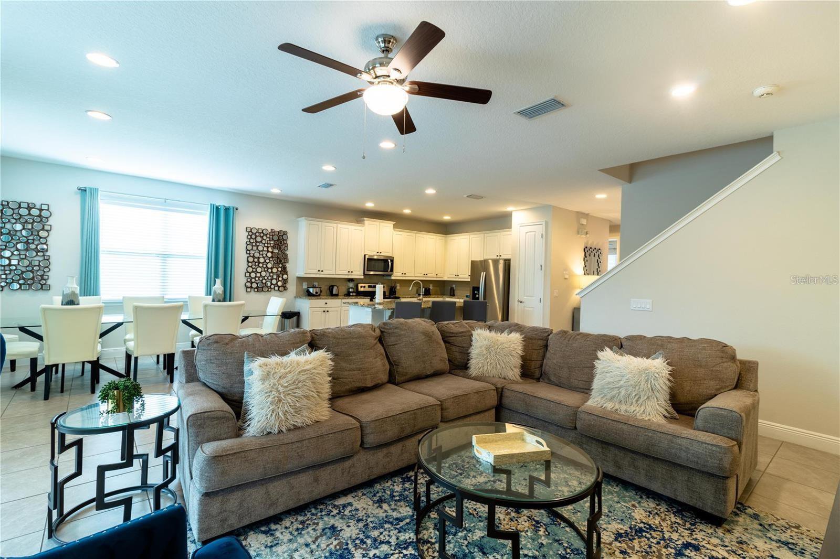















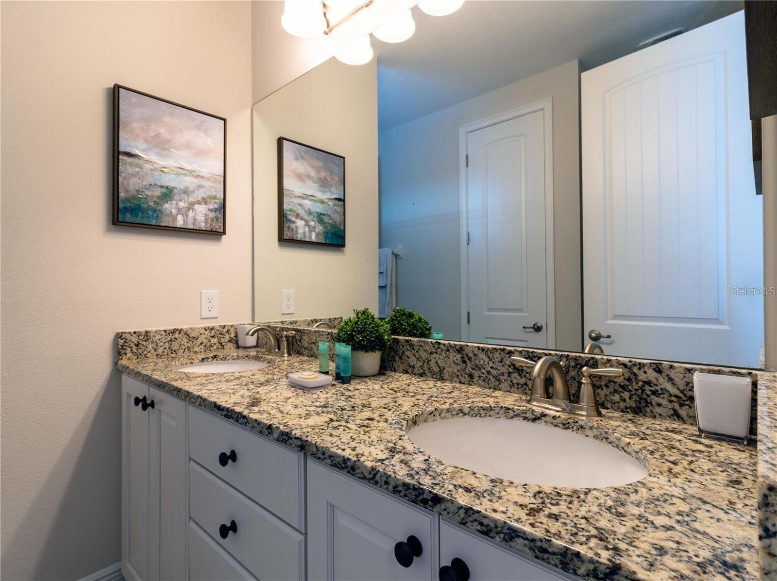



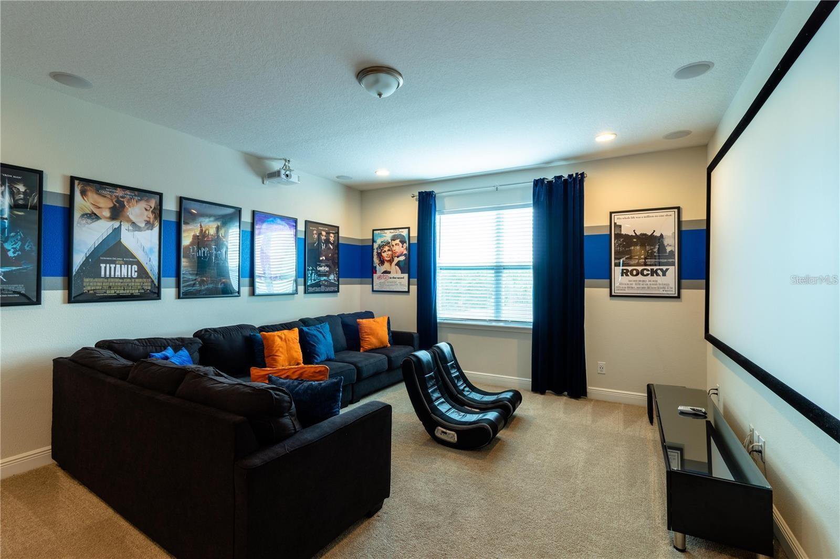









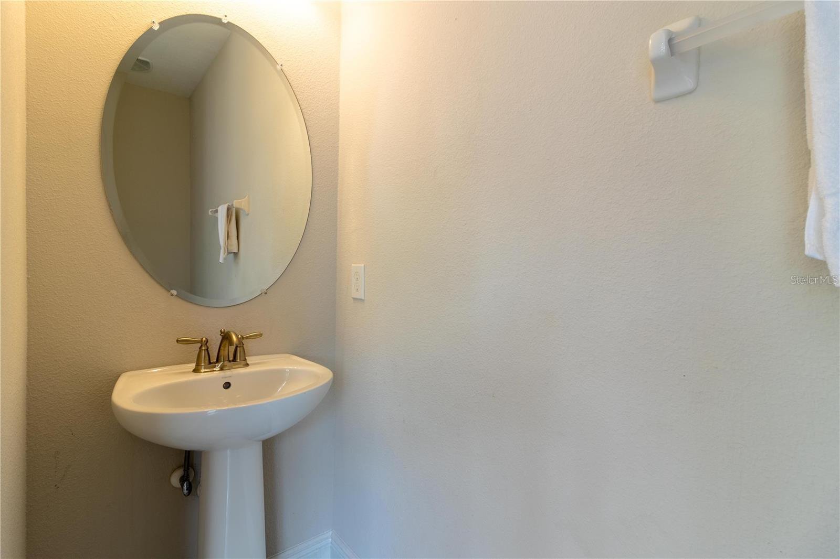














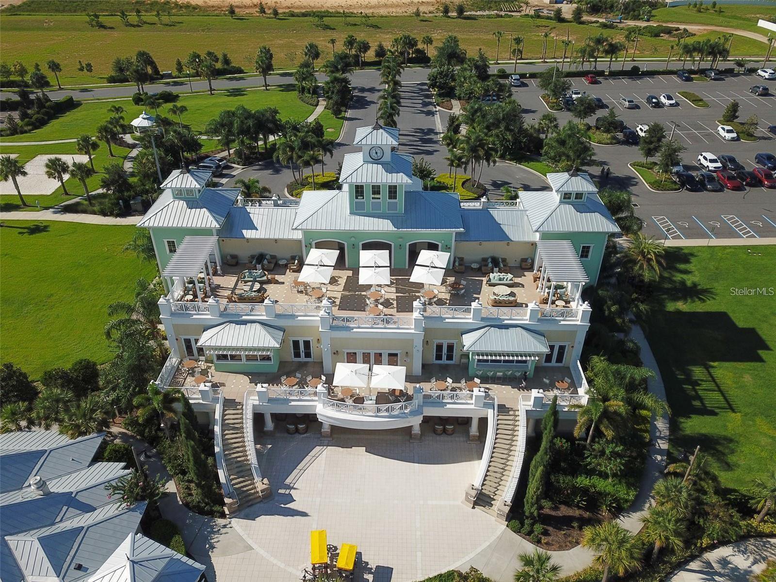


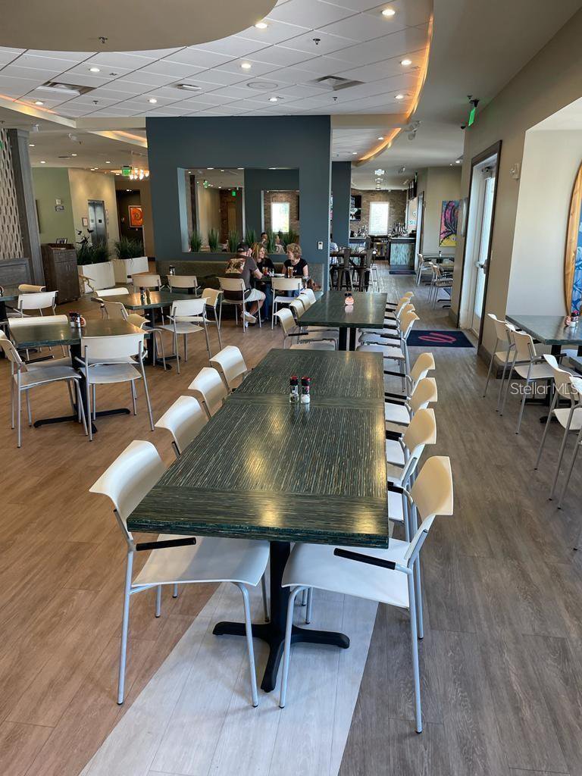








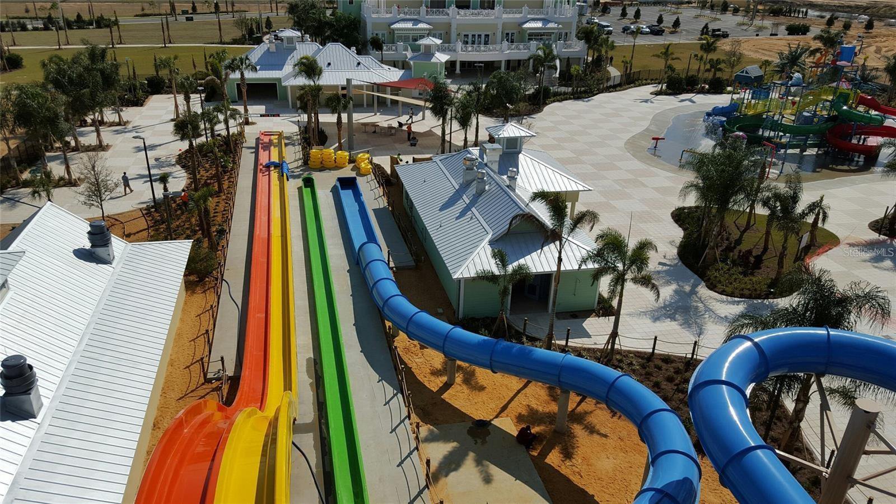
/u.realgeeks.media/belbenrealtygroup/400dpilogo.png)