15223 Farm Stand Court, Winter Garden, FL 34787
- $2,649,000
- 5
- BD
- 4.5
- BA
- 5,175
- SqFt
- List Price
- $2,649,000
- Status
- Active
- Days on Market
- 17
- MLS#
- O6194267
- Property Style
- Single Family
- New Construction
- Yes
- Year Built
- 2025
- Bedrooms
- 5
- Bathrooms
- 4.5
- Baths Half
- 1
- Living Area
- 5,175
- Lot Size
- 15,151
- Acres
- 0.35
- Total Acreage
- 1/4 to less than 1/2
- Legal Subdivision Name
- Oakland Hills
- MLS Area Major
- Winter Garden/Oakland
Property Description
Pre-Construction. To be built. Here is your opportunity to own a home in one of the most sought after neighborhoods near downtown Winter Garden. Situated on a cul-de-sac, this is one of only 17 oversized luxury custom homes. It is nestled among beautiful live oak trees, which were preserved to maintain the natural beauty of the Oakland Hills community. Over 5100 square feet of living space, with amenities including a gourmet kitchen, heated pool, recreation room, home gym/flex space, and an entire wing of the house dedicated to the primary suite and home office. The front elevation offers both a front porch and a balcony, evoking that old Florida charm. Less than a 30 minute drive to Disney, Downtown Orlando, and Winter Park. Conveniently located within a walking distance from the West Orange trail and a 5 minute drive to Plant Street. Stroll along the brick lined streets in the quaint downtown Winter Garden, where you will find an abundance of restaurants and shops to explore. There is also an award winning Farmers Market every Saturday with more than 100 vendors for you to enjoy. This home is the ultimate retreat in every sense.
Additional Information
- Taxes
- $4455
- Minimum Lease
- 1-2 Years
- HOA Fee
- $960
- HOA Payment Schedule
- Quarterly
- Location
- Cul-De-Sac
- Community Features
- No Deed Restriction
- Property Description
- Two Story
- Zoning
- PUD
- Interior Layout
- Solid Surface Counters, Thermostat
- Interior Features
- Solid Surface Counters, Thermostat
- Floor
- Carpet, Ceramic Tile, Hardwood
- Appliances
- Bar Fridge, Cooktop, Dishwasher, Disposal, Freezer, Microwave, Range Hood, Refrigerator, Tankless Water Heater
- Utilities
- Cable Available
- Heating
- Central, Heat Pump
- Air Conditioning
- Central Air
- Exterior Construction
- Block, HardiPlank Type, Stucco, Wood Frame
- Exterior Features
- Balcony, Irrigation System, Lighting, Outdoor Grill, Outdoor Kitchen, Rain Gutters
- Roof
- Metal, Shingle
- Foundation
- Block, Slab, Stem Wall
- Pool
- Private
- Pool Type
- Heated, In Ground, Salt Water
- Garage Carport
- 3 Car Garage
- Garage Spaces
- 3
- Garage Dimensions
- 35x22
- Elementary School
- Tildenville Elem
- Middle School
- Lakeview Middle
- High School
- West Orange High
- Pets
- Allowed
- Flood Zone Code
- X
- Parcel ID
- 21-22-27-6080-00-090
- Legal Description
- OAKLAND HILLS 101/40 LOT 9
Mortgage Calculator
Listing courtesy of BLUE CRAB REALTY LLC.
StellarMLS is the source of this information via Internet Data Exchange Program. All listing information is deemed reliable but not guaranteed and should be independently verified through personal inspection by appropriate professionals. Listings displayed on this website may be subject to prior sale or removal from sale. Availability of any listing should always be independently verified. Listing information is provided for consumer personal, non-commercial use, solely to identify potential properties for potential purchase. All other use is strictly prohibited and may violate relevant federal and state law. Data last updated on
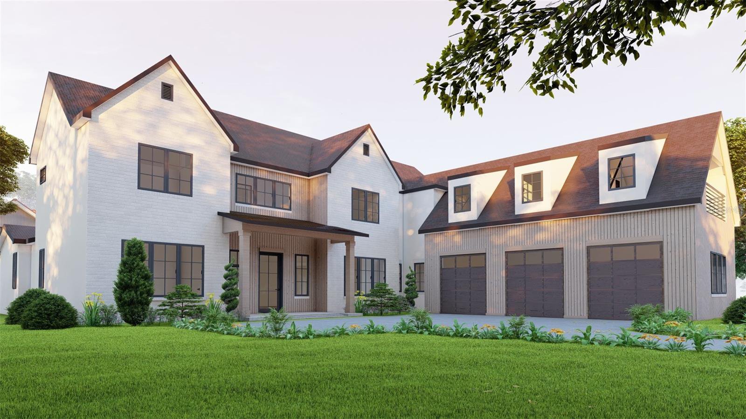
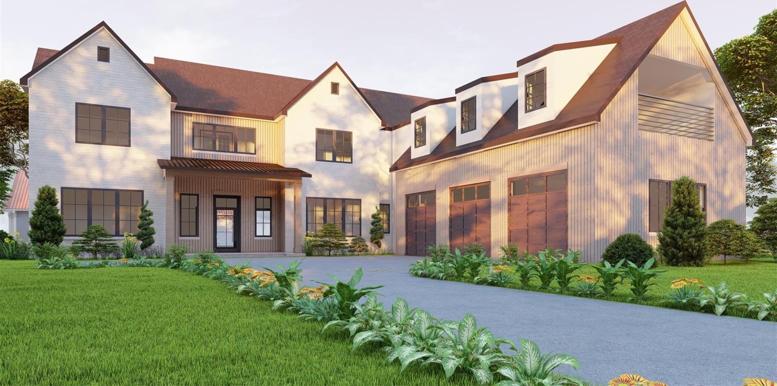

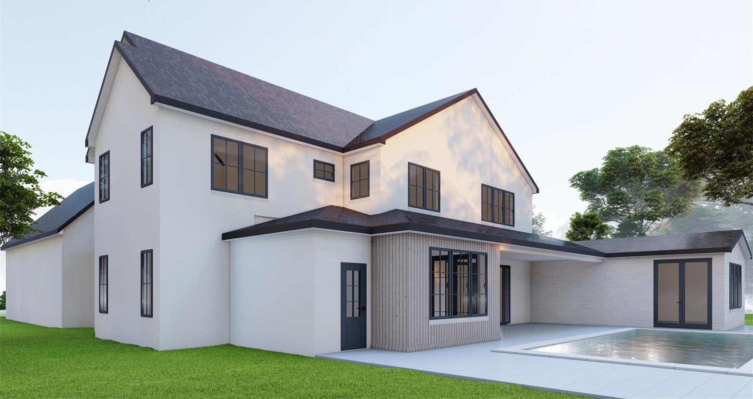
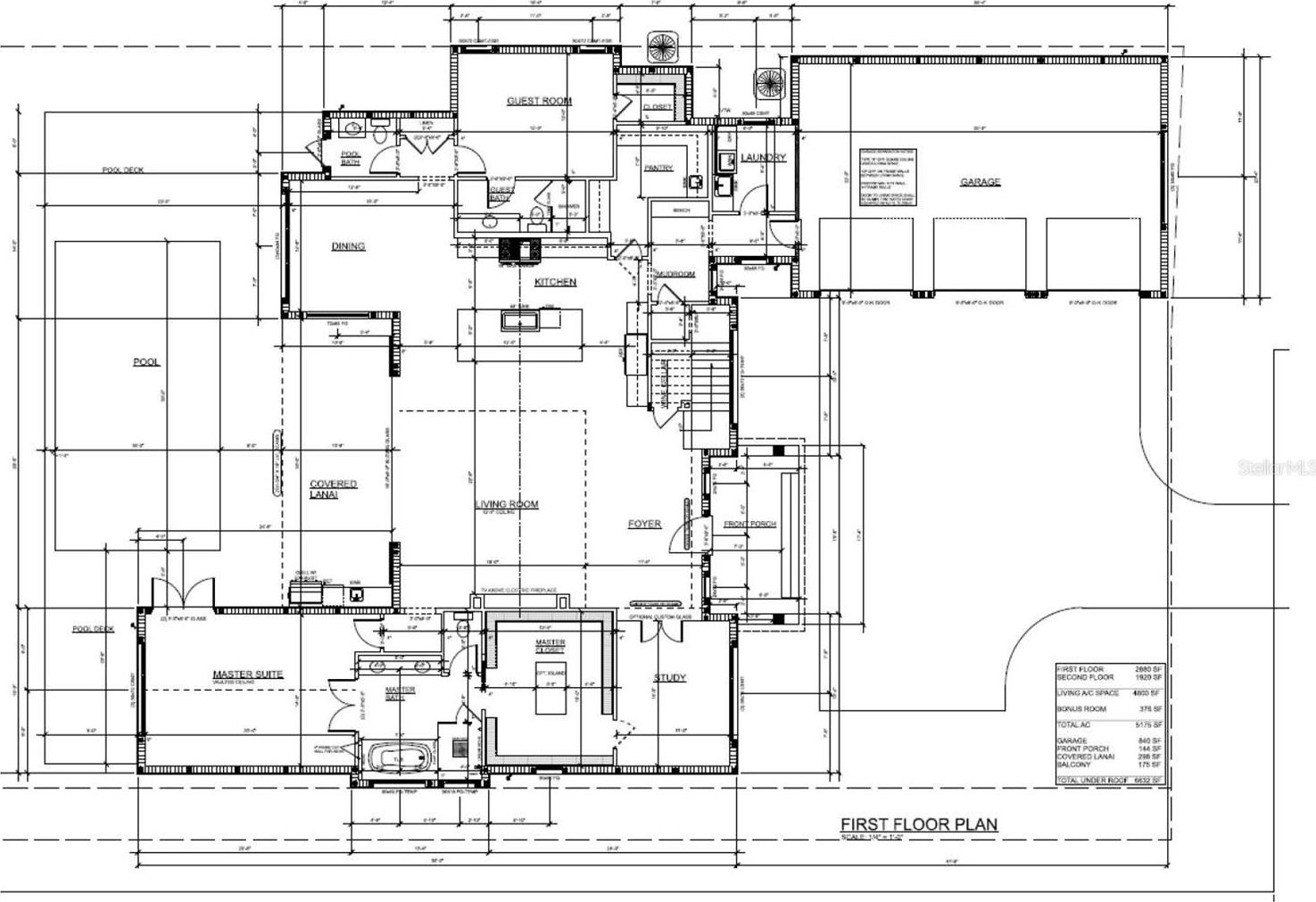
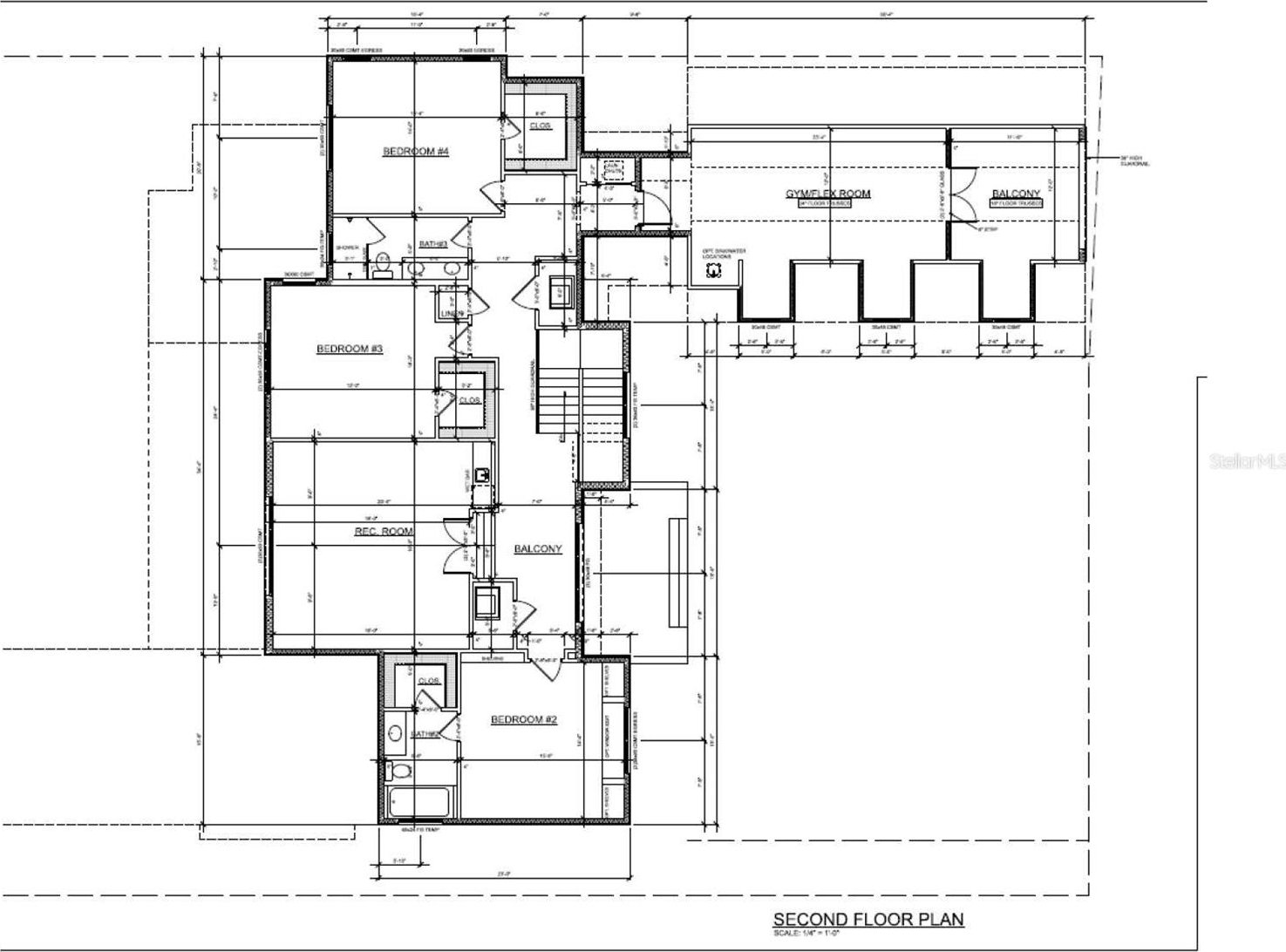
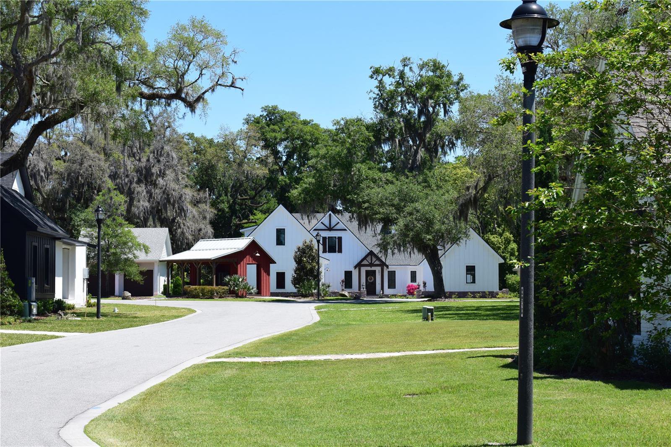
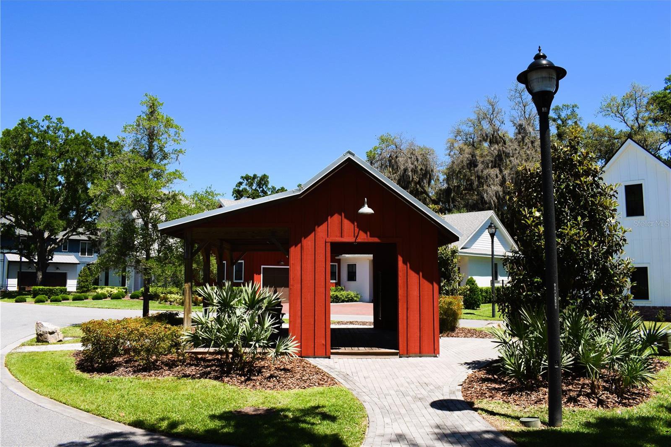
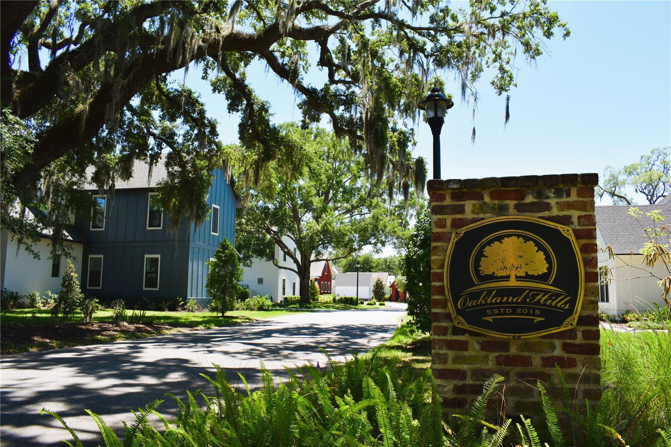

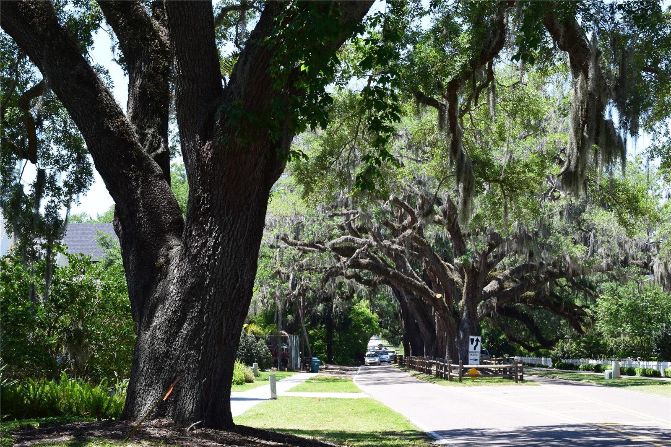
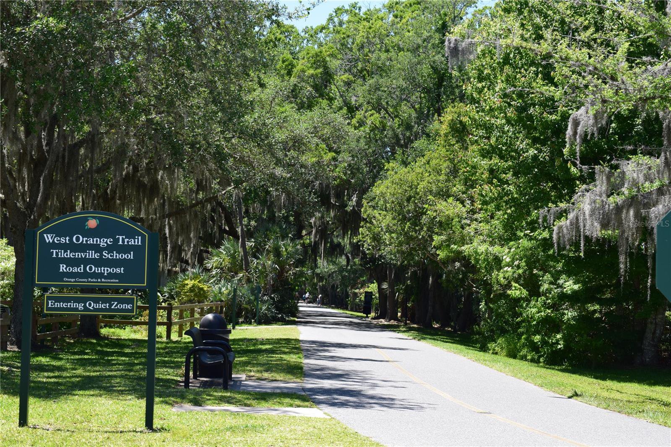

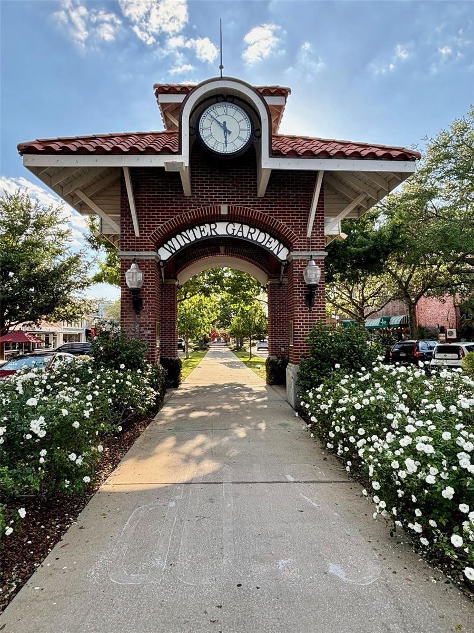
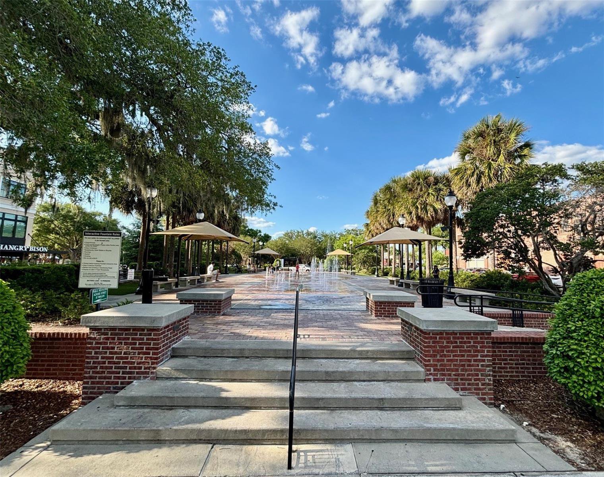

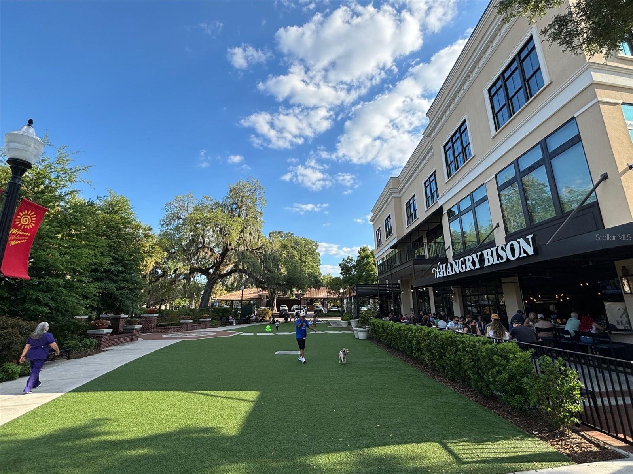
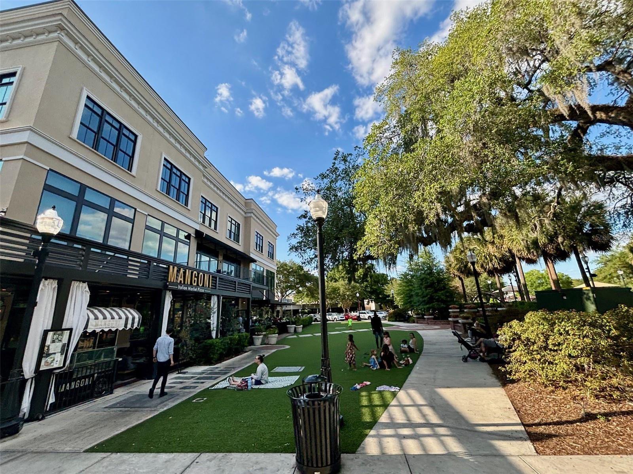
/u.realgeeks.media/belbenrealtygroup/400dpilogo.png)