1672 Cherry Ridge Drive, Heathrow, FL 32746
- $585,000
- 3
- BD
- 2
- BA
- 1,947
- SqFt
- List Price
- $585,000
- Status
- Pending
- Days on Market
- 16
- MLS#
- O6194172
- Property Style
- Single Family
- Architectural Style
- Contemporary
- Year Built
- 2001
- Bedrooms
- 3
- Bathrooms
- 2
- Living Area
- 1,947
- Lot Size
- 7,768
- Acres
- 0.18
- Total Acreage
- 0 to less than 1/4
- Legal Subdivision Name
- Heathrow
- MLS Area Major
- Lake Mary / Heathrow
Property Description
Under contract-accepting backup offers. Pride of ownership is evident throughout this Heathrow Lakefront 3 Bedroom, 2 Bath Home with Panoramic views of Lake Irish. Fresh and clean welcoming home as you enter. Gourmet Kitchen with granite countertops, gas range, and stainless steel appliances. Split floorplan with primary suite to the right and 2 additional bedrooms to the left. Screened and covered lanai looking out to the private lot with lake and treelined view on the opposite side. Unobstructed lake vista in rear afford maximum privacy. East facing lanai gives cool shady afternoons. Beautiful sunrise and moonrise is reflected over the lake. Can view distant space shuttle launches from the backyard. Lake views from the family room, primary bedroom, and guest bedroom. Shingle roof, HVAC and water heater 2018. Longer than typical driveway for extra parking for guests. Crown moulding and tray ceilings. Tile and wood flooring throughout. Two car garage. Home may be under audio and video surveillance.
Additional Information
- Taxes
- $4157
- Minimum Lease
- 1-2 Years
- HOA Fee
- $285
- HOA Payment Schedule
- Quarterly
- Maintenance Includes
- Guard - 24 Hour, Recreational Facilities, Security
- Location
- City Limits, In County
- Community Features
- Association Recreation - Owned, Deed Restrictions, Fitness Center, Golf Carts OK, Golf, Park, Playground, Pool, Sidewalks, Tennis Courts, Golf Community, Security
- Property Description
- One Story
- Zoning
- PUD
- Interior Layout
- Cathedral Ceiling(s), Ceiling Fans(s), High Ceilings, Kitchen/Family Room Combo, Living Room/Dining Room Combo, Open Floorplan, Primary Bedroom Main Floor, Split Bedroom, Vaulted Ceiling(s), Walk-In Closet(s), Window Treatments
- Interior Features
- Cathedral Ceiling(s), Ceiling Fans(s), High Ceilings, Kitchen/Family Room Combo, Living Room/Dining Room Combo, Open Floorplan, Primary Bedroom Main Floor, Split Bedroom, Vaulted Ceiling(s), Walk-In Closet(s), Window Treatments
- Floor
- Carpet, Ceramic Tile
- Appliances
- Dishwasher, Disposal, Electric Water Heater, Microwave, Range, Refrigerator
- Utilities
- BB/HS Internet Available, Cable Connected, Electricity Connected, Phone Available, Public, Street Lights, Underground Utilities, Water Connected
- Heating
- Central, Electric
- Air Conditioning
- Central Air
- Exterior Construction
- Block, Stucco
- Exterior Features
- Irrigation System, Sliding Doors
- Roof
- Shingle
- Foundation
- Slab
- Pool
- Community
- Garage Carport
- 2 Car Garage
- Garage Spaces
- 2
- Garage Features
- Driveway, Garage Door Opener, Oversized, Parking Pad
- Garage Dimensions
- 21x20
- Elementary School
- Heathrow Elementary
- Middle School
- Markham Woods Middle
- High School
- Seminole High
- Water Name
- Lake Irish
- Water View
- Lake
- Water Frontage
- Lake
- Pets
- Allowed
- Flood Zone Code
- X
- Parcel ID
- 35-19-29-502-0000-0050
- Legal Description
- LOT 5 BROOKHAVEN PB 57 PGS 57-65
Mortgage Calculator
Listing courtesy of COLDWELL BANKER REALTY.
StellarMLS is the source of this information via Internet Data Exchange Program. All listing information is deemed reliable but not guaranteed and should be independently verified through personal inspection by appropriate professionals. Listings displayed on this website may be subject to prior sale or removal from sale. Availability of any listing should always be independently verified. Listing information is provided for consumer personal, non-commercial use, solely to identify potential properties for potential purchase. All other use is strictly prohibited and may violate relevant federal and state law. Data last updated on
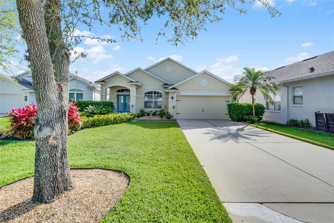
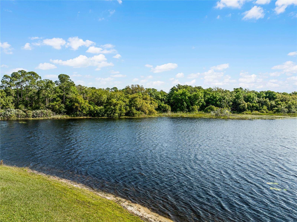

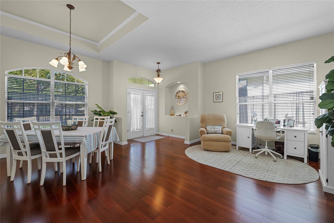
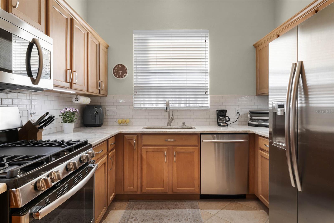
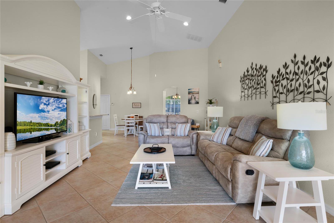
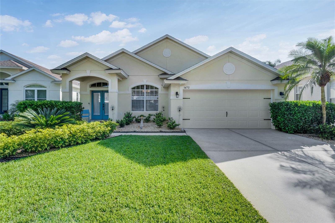

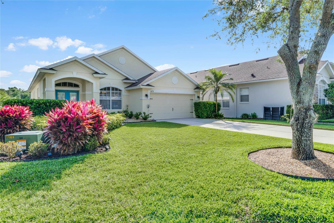
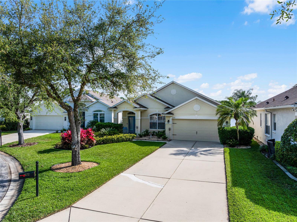
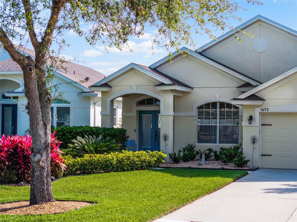
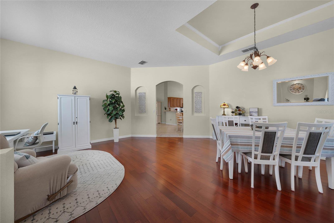
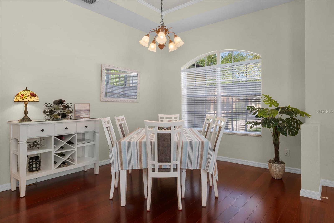

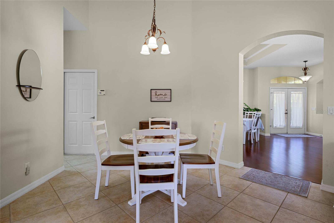
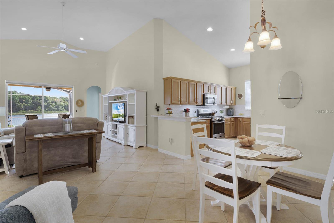
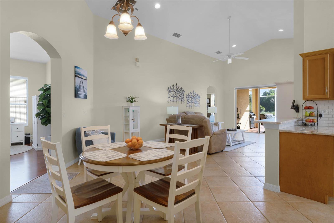
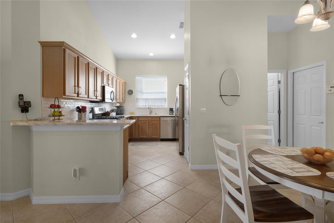
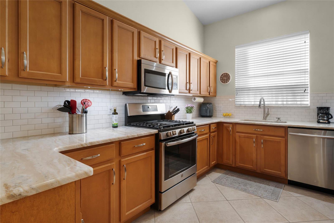
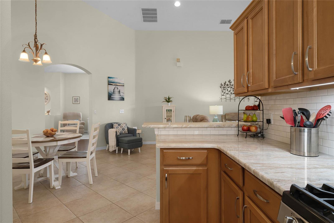
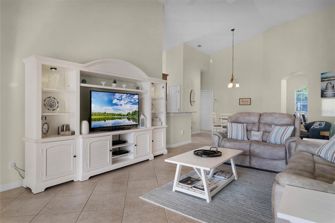
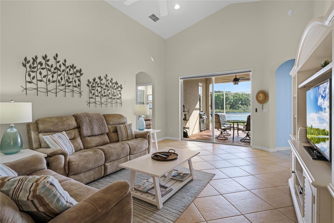
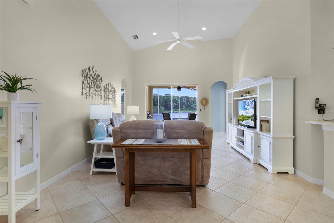
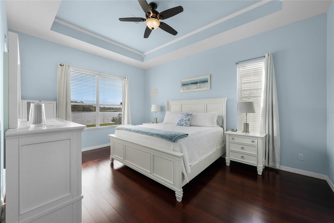
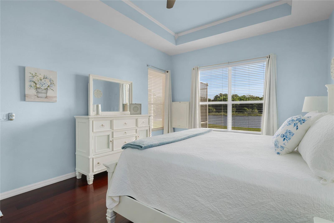
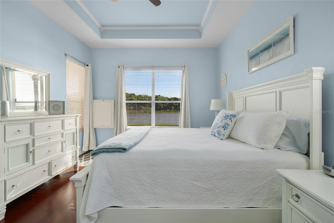

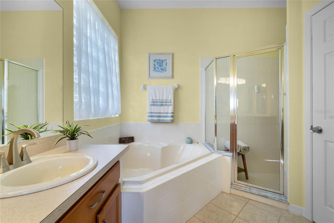
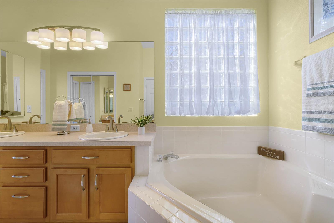

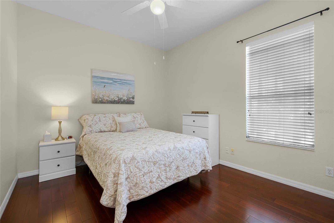
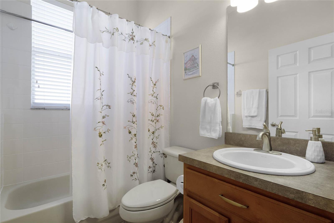
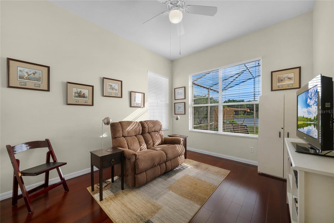

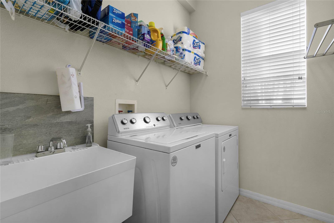
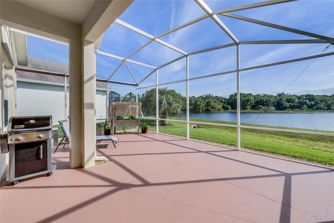
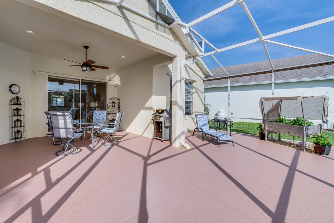
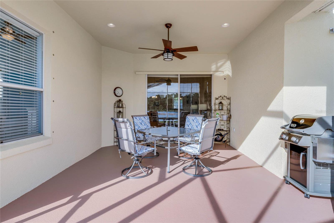
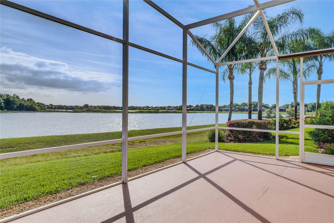
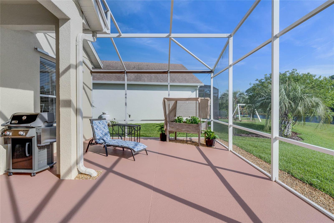



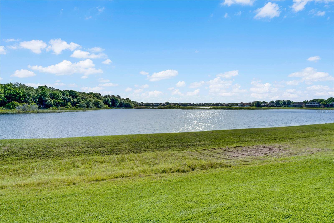

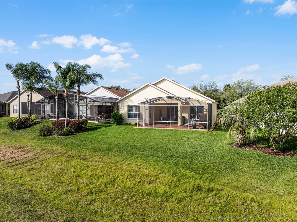
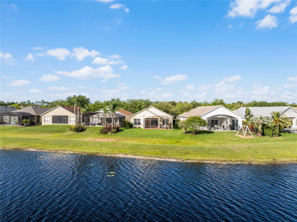
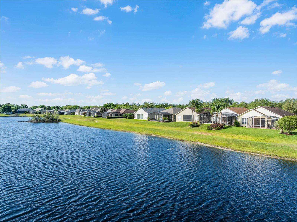
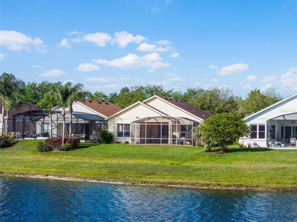
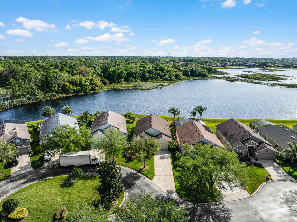
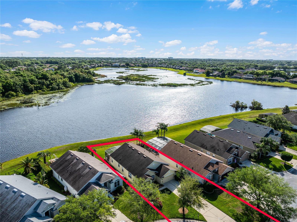

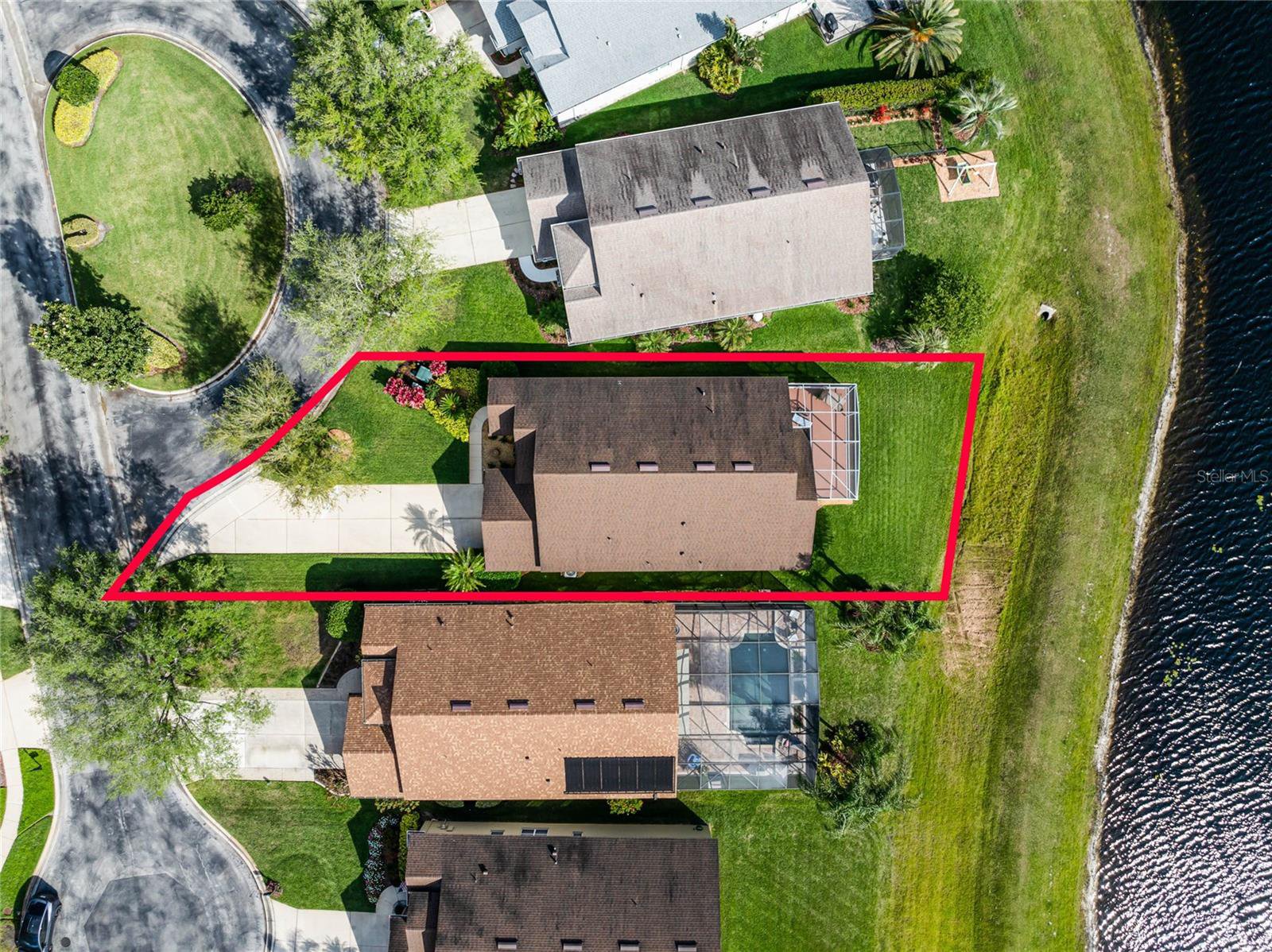
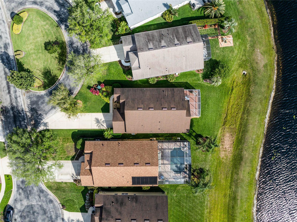
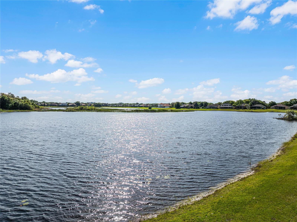
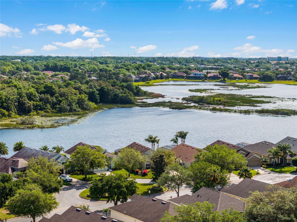

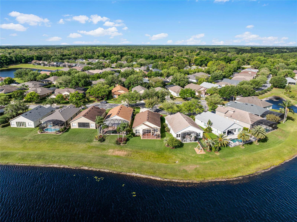
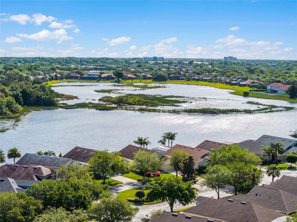
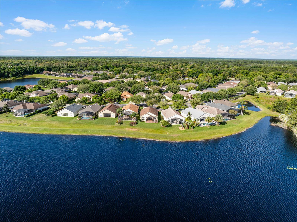

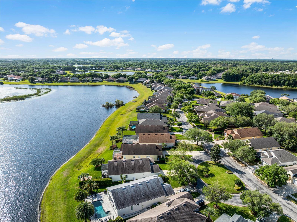
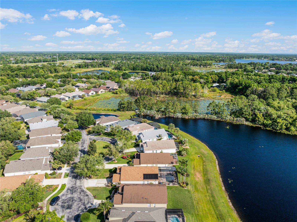
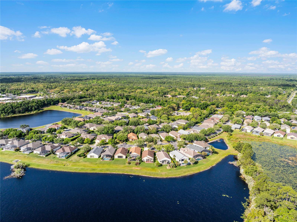
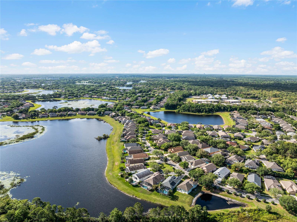

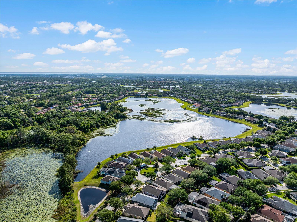
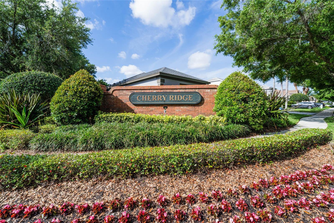



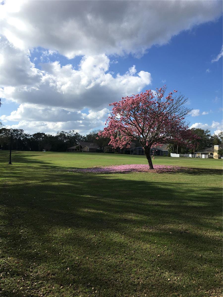
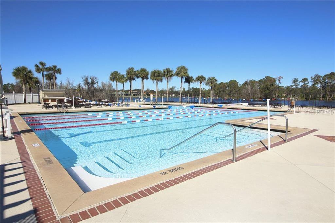
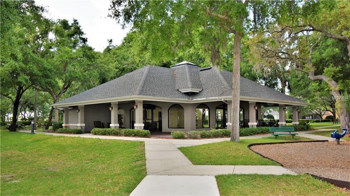

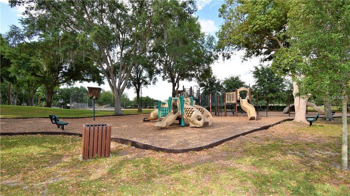


/u.realgeeks.media/belbenrealtygroup/400dpilogo.png)