1 Pine Glen Drive, Debary, FL 32713
- $474,900
- 3
- BD
- 2
- BA
- 1,723
- SqFt
- List Price
- $474,900
- Status
- Active
- Days on Market
- 23
- Price Change
- ▼ $12,100 1713403149
- MLS#
- O6194116
- Property Style
- Single Family
- Architectural Style
- Florida, Traditional
- Year Built
- 1987
- Bedrooms
- 3
- Bathrooms
- 2
- Living Area
- 1,723
- Lot Size
- 29,785
- Acres
- 0.68
- Total Acreage
- 1/2 to less than 1
- Legal Subdivision Name
- Woodbound Lakes
- MLS Area Major
- Debary
Property Description
WOODBOUND LAKES - Filled with natural light and character, this 3 bedroom/2 bathroom home sits on a .68 acre lot on a quiet Cul-de-sac. Being the 3rd owner of this home, you will immediately notice the pride of ownership in this home and amongst the neighboring properties. Roof (2021), HVAC Carrier 3.5ton 15 seer (2019), Electrical panel (inside 2022/outside 2024). Upon pulling up to the home you're instantly greeted by lush landscaping and a long driveway with a side entry 2 car garage. The front entrance is covered, a few features to highlight are the beautiful front double doors and the unique window that joins at a 90 degrees angle. Upon entering you will notice a split bedroom floorplan, wood floors, ample size living room, high ceilings, and sky lights (installed 2018). To the left you will find a separate dining room/flex room with tasteful board and batten. Stop and admire the unique window in this room. Off the dining room you will find a recently renovated kitchen with timeless design. Highlights include granite countertops, shaker style gray cabinets, kitchen bar, crown molding, large capacity sink, newer kitchen appliances (all included), and an eat in kitchen area with a bay window. The master suite is one to please. You will be greeted with high ceilings and a french door that leads into the rear screened in patio. The master bath is a delight. It was completely remodeled with dual sinks, a walk-in closet with high ceilings and racks going as high as the ceilings, ample windows, an off shower seating area, and a floor to ceiling shower lined with ceramic tile. The right side of the home boasts 2 additional bedrooms and a 2nd bathroom that has recently been remodeled. Create memories in this special back yard. From the screened in 8 x 32 rear patio, to the fully fenced in over-sized back yard. Before you leave the back yard, be sure to open the gate on the right side fence to discover an additional area with a shed and even more space. The highly sought after Woodbound Lakes Community offers the peace and tranquility you are looking for, while also providing all of the convenience of local restaurants and shopping. This home is minutes away from the Sunrail station and convenient to I-4, World Famous beaches, dining, shopping, hospitals, and much more!
Additional Information
- Taxes
- $5184
- Minimum Lease
- 1 Month
- HOA Fee
- $135
- HOA Payment Schedule
- Annually
- Location
- Cul-De-Sac, Landscaped, Oversized Lot, Sidewalk, Paved
- Community Features
- No Deed Restriction
- Property Description
- One Story
- Zoning
- 01R4
- Interior Layout
- Ceiling Fans(s), Dry Bar, Eat-in Kitchen, Primary Bedroom Main Floor, Skylight(s), Solid Wood Cabinets, Stone Counters, Thermostat, Vaulted Ceiling(s), Walk-In Closet(s)
- Interior Features
- Ceiling Fans(s), Dry Bar, Eat-in Kitchen, Primary Bedroom Main Floor, Skylight(s), Solid Wood Cabinets, Stone Counters, Thermostat, Vaulted Ceiling(s), Walk-In Closet(s)
- Floor
- Carpet, Ceramic Tile, Wood
- Appliances
- Dishwasher, Disposal, Electric Water Heater, Microwave, Range, Refrigerator
- Utilities
- BB/HS Internet Available, Cable Available, Electricity Connected, Public, Street Lights, Water Connected
- Heating
- Central, Electric
- Air Conditioning
- Central Air
- Exterior Construction
- Block, Brick, Stucco
- Exterior Features
- French Doors, Irrigation System, Lighting, Rain Gutters, Sidewalk, Storage
- Roof
- Shingle
- Foundation
- Slab
- Pool
- No Pool
- Garage Carport
- 2 Car Garage
- Garage Spaces
- 2
- Garage Features
- Driveway, Garage Door Opener, Garage Faces Side, Oversized
- Garage Dimensions
- 22x22
- Fences
- Masonry, Wood
- Pets
- Allowed
- Flood Zone Code
- X
- Parcel ID
- 8035-02-00-0070
- Legal Description
- LOT 7 WOODBOUND LAKES SUB MB 41 PGS 12-14 INC PER OR 2876 PG 1948 PER OR 8247 PG 1991
Mortgage Calculator
Listing courtesy of CHARLES RUTENBERG REALTY ORLANDO.
StellarMLS is the source of this information via Internet Data Exchange Program. All listing information is deemed reliable but not guaranteed and should be independently verified through personal inspection by appropriate professionals. Listings displayed on this website may be subject to prior sale or removal from sale. Availability of any listing should always be independently verified. Listing information is provided for consumer personal, non-commercial use, solely to identify potential properties for potential purchase. All other use is strictly prohibited and may violate relevant federal and state law. Data last updated on



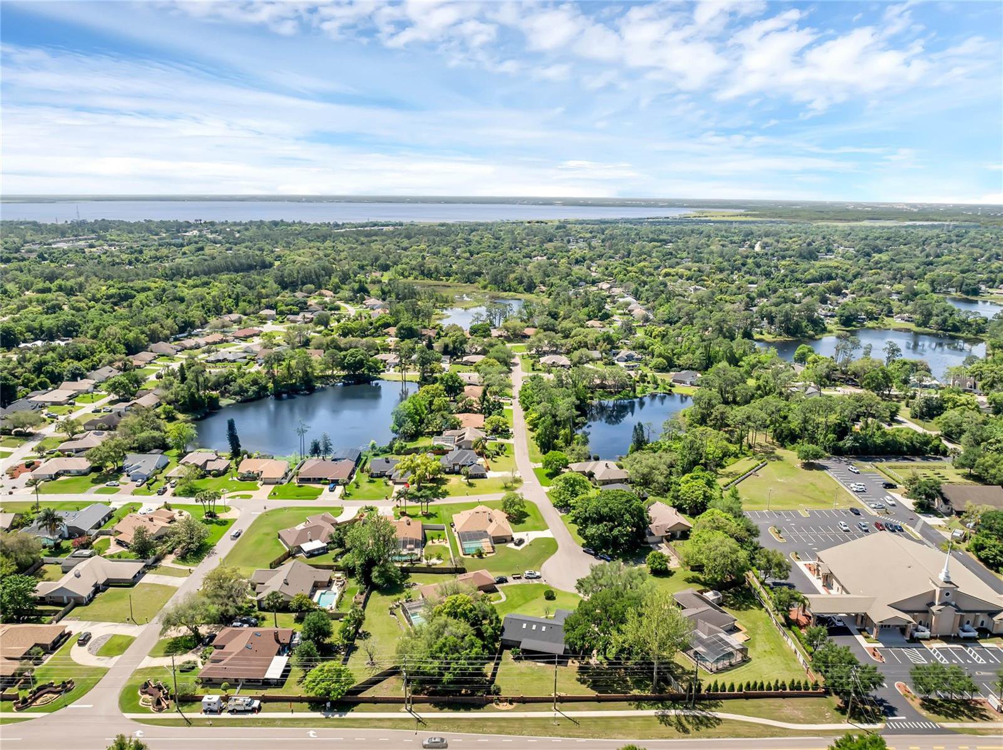









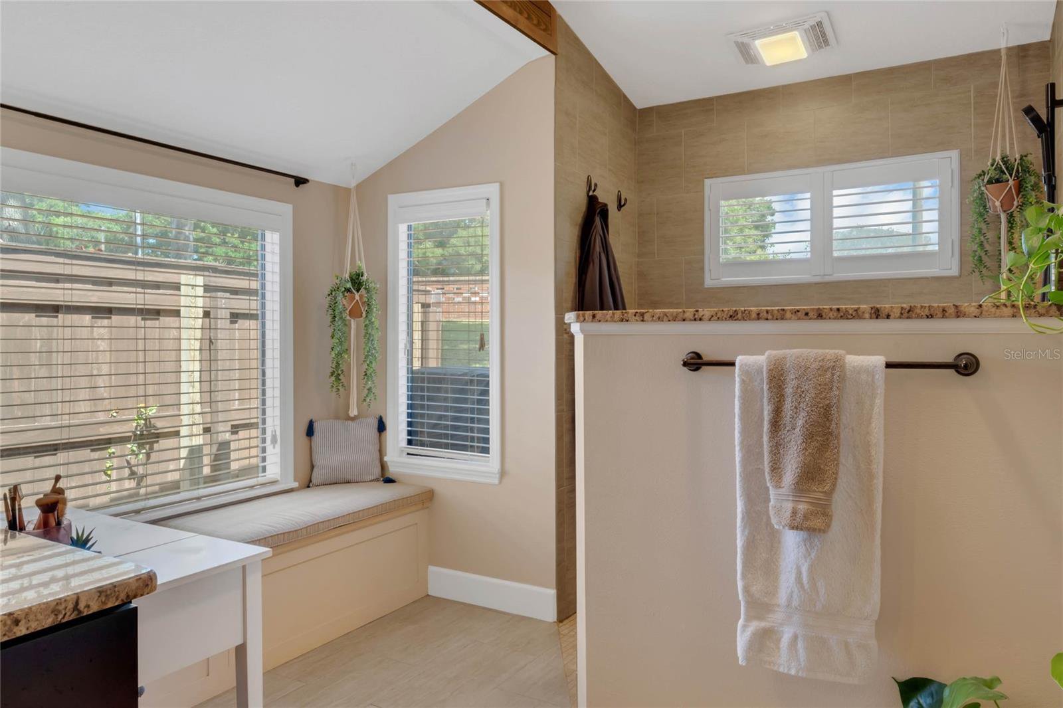
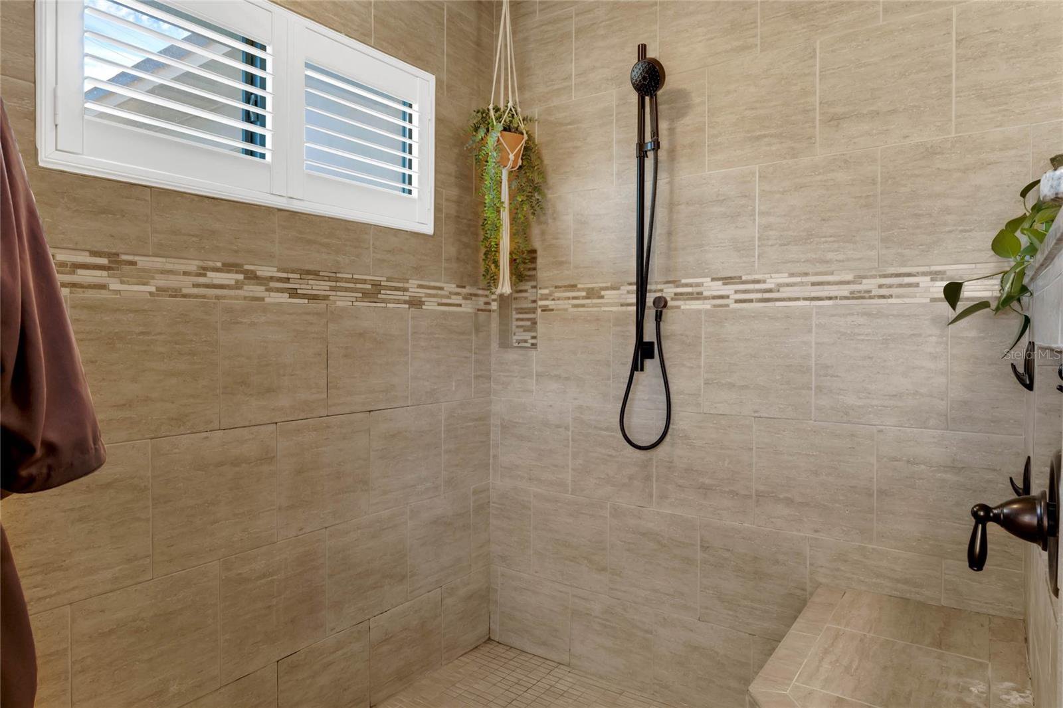

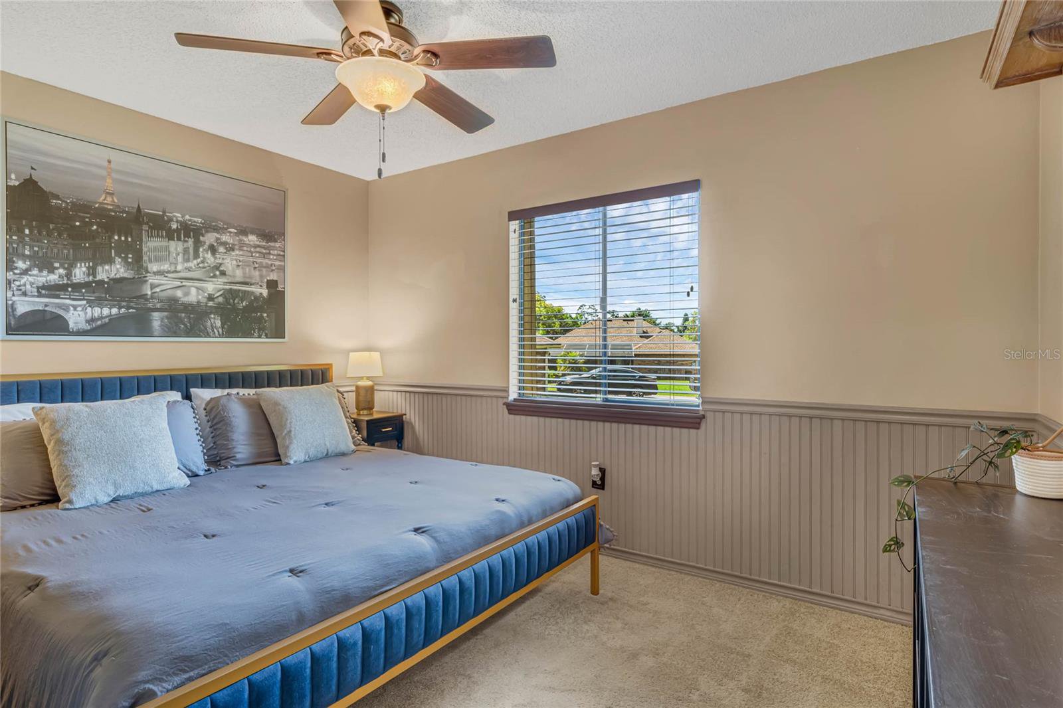







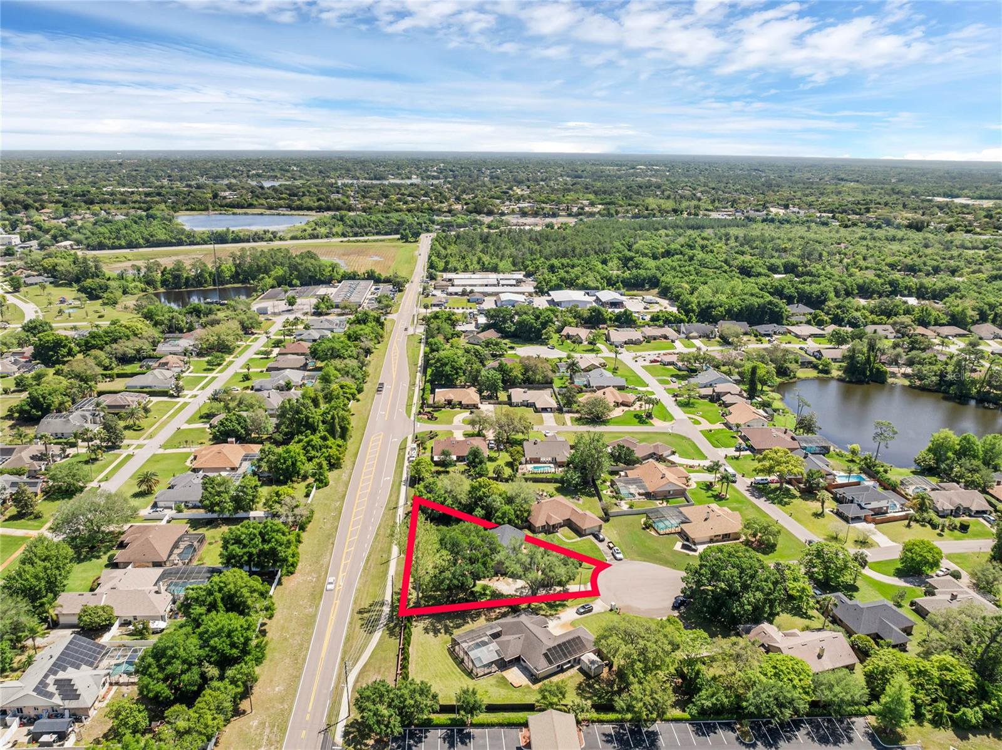


/u.realgeeks.media/belbenrealtygroup/400dpilogo.png)