175 Golf Club Drive Unit 175, Longwood, FL 32779
- $325,000
- 2
- BD
- 2
- BA
- 1,539
- SqFt
- List Price
- $325,000
- Status
- Active
- Days on Market
- 22
- MLS#
- O6194031
- Property Style
- Condo
- Architectural Style
- Traditional
- Year Built
- 1985
- Bedrooms
- 2
- Bathrooms
- 2
- Living Area
- 1,539
- Lot Size
- 1,192
- Acres
- 0.03
- Building Name
- 175
- Legal Subdivision Name
- Wekiva Country Club Villas
- MLS Area Major
- Longwood/Wekiva Springs
Property Description
One or more photo(s) has been virtually staged. Welcome to life in Wekiva Country Club. This Single Story, End Unit boasts 2 Bedrooms, 2 Full Baths, and a 1 Car Garage. offering both comfort and convenience. Step into the inviting ambiance of the brick paver courtyard. Inside, discover vaulted ceilings, a charming brick fireplace, and an open concept living/dining area. Large kitchen with eat in space. The Sunroom has been enclosed with functioning windows and a built in bar. There are two large bedrooms and two large bathrooms. This condo is a perfect opportunity to bring your paint brush, and design ideas to make this an updated charmer. Enjoy the tranquility of maintenance-free living as the HOA covers exterior upkeep including Roof, Exterior Paint, Pressure Cleaning, Driveways, Landscaping, Irrigation, Pest-Control, Termite Bond, Basic Cable, Pool, and more. Experience the vibrant community of Wekiva with its 145 acres of common areas, 7 parks, walking & biking trails, lakes, tennis courts, basketball courts, baseball fields, library, and more. Conveniently located near shopping, hospitals, restaurants, I4, and major highways, with top-rated Seminole County Schools. Seize this opportunity for unparalleled living—schedule your viewing today!
Additional Information
- Taxes
- $1143
- Minimum Lease
- 1-2 Years
- Hoa Fee
- $646
- HOA Payment Schedule
- Monthly
- Maintenance Includes
- Cable TV, Maintenance Structure, Maintenance Grounds, Pool, Water
- Community Features
- Community Mailbox, Golf Carts OK, Pool, No Deed Restriction, Maintenance Free
- Property Description
- One Story
- Zoning
- PUD
- Interior Layout
- Ceiling Fans(s), High Ceilings, Living Room/Dining Room Combo, Primary Bedroom Main Floor, Thermostat, Walk-In Closet(s), Window Treatments
- Interior Features
- Ceiling Fans(s), High Ceilings, Living Room/Dining Room Combo, Primary Bedroom Main Floor, Thermostat, Walk-In Closet(s), Window Treatments
- Floor
- Carpet, Vinyl
- Appliances
- Dryer, Microwave, Range, Refrigerator
- Utilities
- BB/HS Internet Available, Cable Available, Electricity Available, Electricity Connected, Phone Available
- Heating
- Central
- Air Conditioning
- Central Air
- Fireplace
- Yes
- Fireplace Description
- Living Room, Masonry, Stone, Wood Burning
- Exterior Construction
- Block, Stucco
- Exterior Features
- Courtyard, Lighting
- Roof
- Shingle
- Foundation
- Slab
- Pool
- Community
- Garage Carport
- 1 Car Garage
- Garage Spaces
- 1
- Garage Features
- Assigned, Driveway
- Elementary School
- Wekiva Elementary
- Middle School
- Teague Middle
- High School
- Lake Brantley High
- Pets
- Not allowed
- Pet Size
- Small (16-35 Lbs.)
- Floor Number
- 1
- Flood Zone Code
- X
- Parcel ID
- 06-21-29-514-0000-0640
- Legal Description
- UNIT 64 WEKIVA COUNTRY CLUB VILLAS ORB 1378 PG 1239
Mortgage Calculator
Listing courtesy of LUXE HUNTER REAL ESTATE.
StellarMLS is the source of this information via Internet Data Exchange Program. All listing information is deemed reliable but not guaranteed and should be independently verified through personal inspection by appropriate professionals. Listings displayed on this website may be subject to prior sale or removal from sale. Availability of any listing should always be independently verified. Listing information is provided for consumer personal, non-commercial use, solely to identify potential properties for potential purchase. All other use is strictly prohibited and may violate relevant federal and state law. Data last updated on

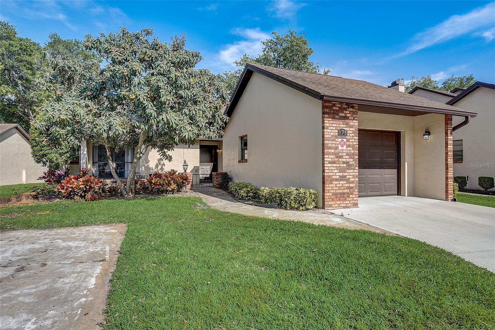

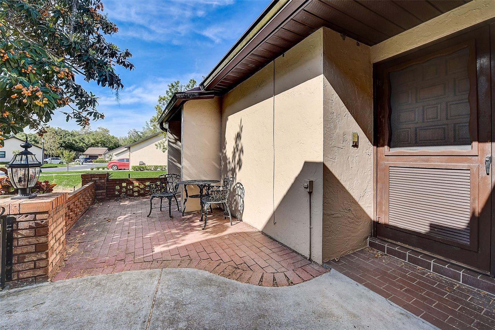
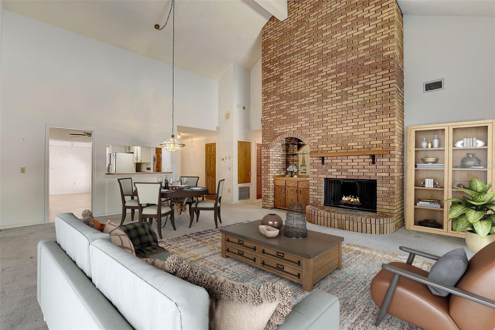
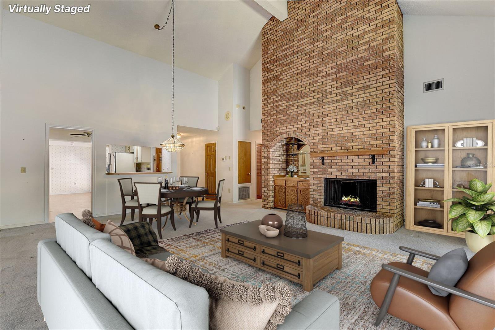
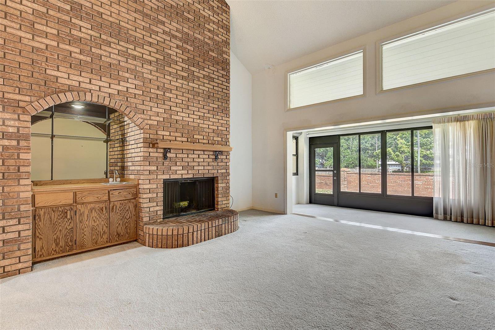
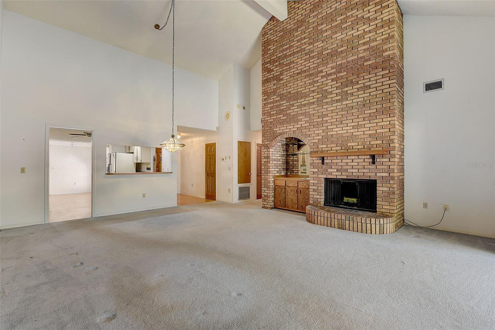

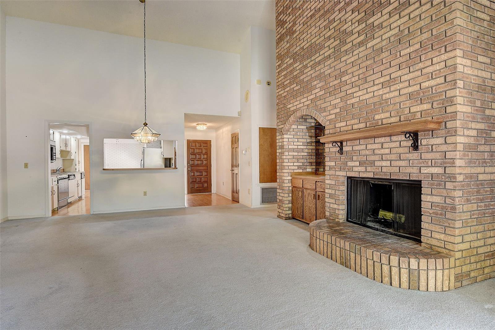
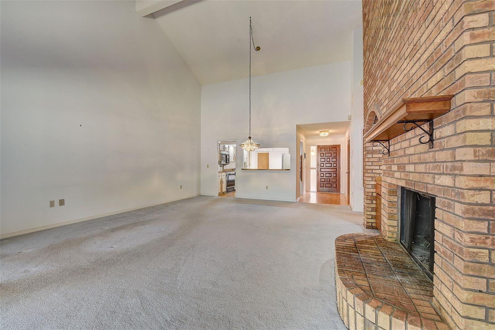
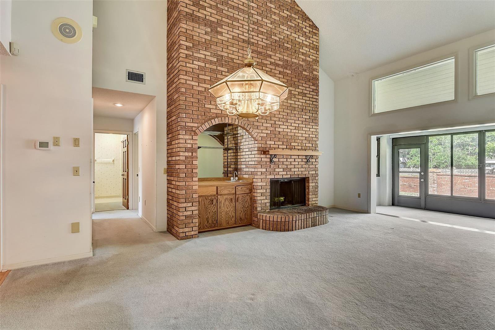

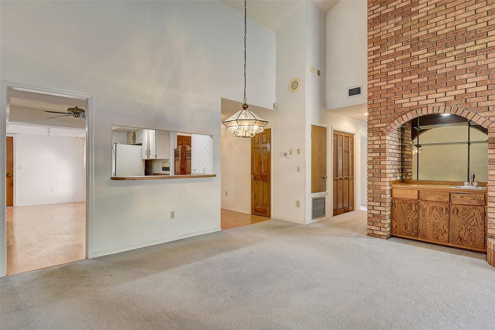




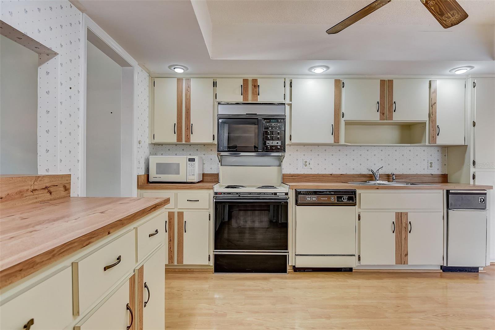




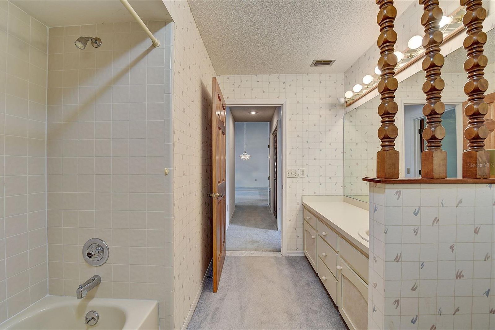

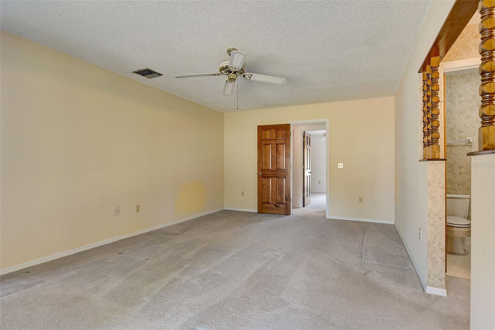

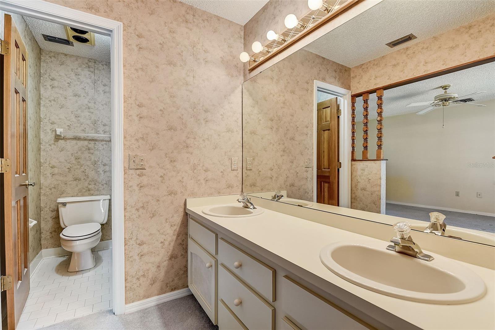



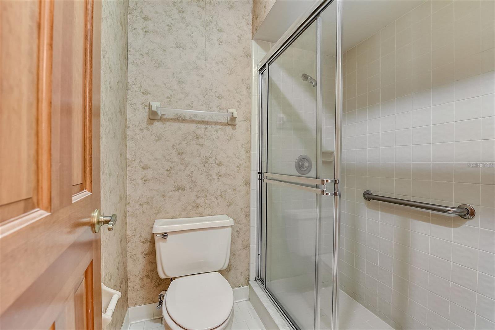
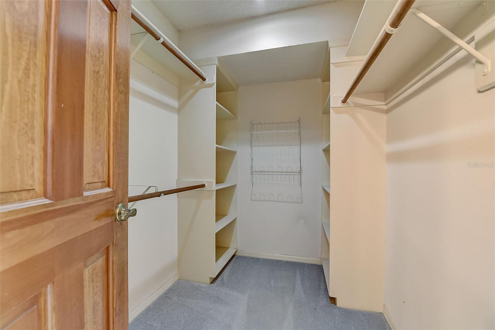
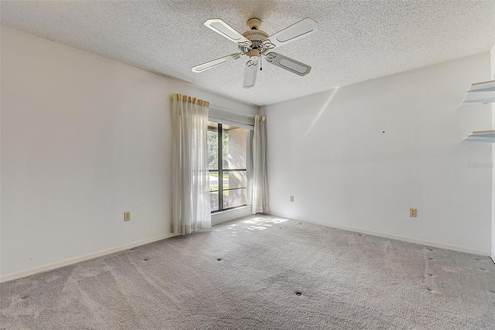
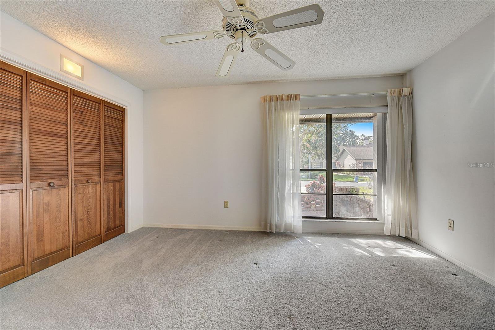
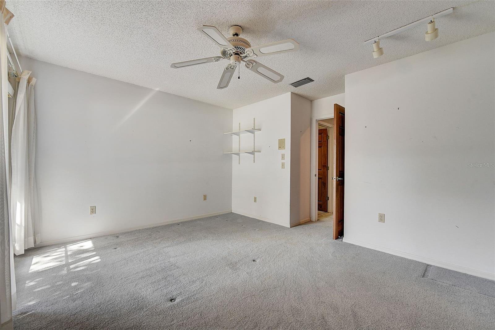

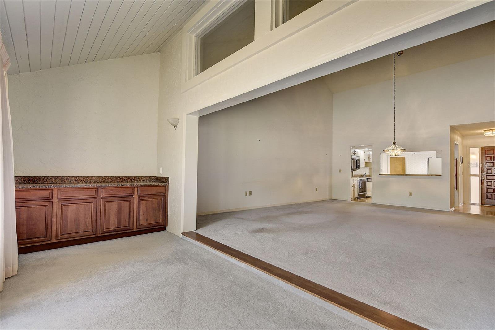
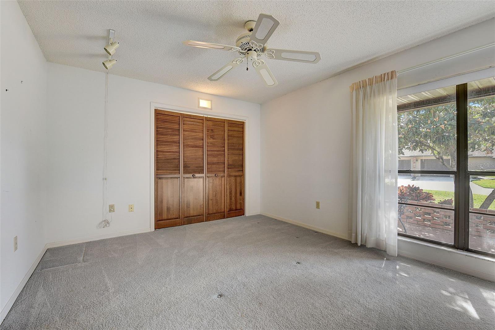


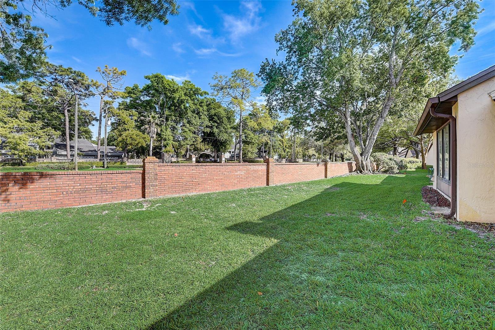
/u.realgeeks.media/belbenrealtygroup/400dpilogo.png)