5019 Sawdust Cir, Ocoee, FL 34761
- $410,000
- 3
- BD
- 2
- BA
- 1,732
- SqFt
- List Price
- $410,000
- Status
- Pending
- Days on Market
- 10
- MLS#
- O6193668
- Property Style
- Single Family
- Year Built
- 1989
- Bedrooms
- 3
- Bathrooms
- 2
- Living Area
- 1,732
- Lot Size
- 10,317
- Acres
- 0.24
- Total Acreage
- 0 to less than 1/4
- Legal Subdivision Name
- Sawmill Ph 01
- MLS Area Major
- Ocoee
Property Description
Don't miss the opportunity to own this well maintained home in the community of Sawmill. As you step inside, you'll be greeted by a spacious formal living room flowing seamlessly into the dining area, while the foyer guides you to the kitchen featuring remolded cabinetry, quartz counters, casual dining space, and an expansive family room. Throughout the home, enjoy the elegance of wood laminate or ceramic tile flooring. The bedrooms are strategically arranged in a split-plan layout, all offering ample space. The bathrooms have been tastefully updated with refinished cabinetry and fixtures. You'll love the spacious Florida Room, complete with an insulated roof, vinyl windows, screens, and a custom bar showcasing a flat panel TV. Outside, a large backyard with a brand new fencing, providing privacy and space for outdoor enjoyment. Nestled within the welcoming community of Sawmill with effortless access to local schools, parks, and Ocoee's delightful downtown scene, shopping and dining destinations within 10 minutes, while the magic of Disney World is just 30 minutes away, and Universal Studios 25 minutes. Don't miss out—schedule your showing today!
Additional Information
- Taxes
- $5101
- Minimum Lease
- 8-12 Months
- HOA Fee
- $150
- HOA Payment Schedule
- Annually
- Location
- Level, Sidewalk, Paved
- Community Features
- Sidewalks, No Deed Restriction
- Property Description
- One Story
- Zoning
- R-1A
- Interior Layout
- Ceiling Fans(s), Eat-in Kitchen, L Dining, Solid Surface Counters, Solid Wood Cabinets, Split Bedroom, Vaulted Ceiling(s), Walk-In Closet(s)
- Interior Features
- Ceiling Fans(s), Eat-in Kitchen, L Dining, Solid Surface Counters, Solid Wood Cabinets, Split Bedroom, Vaulted Ceiling(s), Walk-In Closet(s)
- Floor
- Ceramic Tile, Laminate
- Appliances
- Dishwasher, Dryer, Electric Water Heater, Microwave, Range, Washer, Water Filtration System
- Utilities
- BB/HS Internet Available, Public
- Heating
- Electric
- Air Conditioning
- Central Air
- Exterior Construction
- Vinyl Siding, Wood Frame
- Exterior Features
- French Doors, Irrigation System, Rain Gutters, Sidewalk
- Roof
- Shingle
- Foundation
- Slab
- Pool
- No Pool
- Garage Carport
- 2 Car Garage
- Garage Spaces
- 2
- Garage Features
- Garage Door Opener
- Garage Dimensions
- 20x20
- Elementary School
- Prairie Lake Elementary
- Middle School
- Ocoee Middle
- High School
- Wekiva High
- Fences
- Fenced, Wood
- Pets
- Allowed
- Flood Zone Code
- X
- Parcel ID
- 28-22-03-7821-01-710
- Legal Description
- SAWMILL PHASE 1 23/32 LOT 171
Mortgage Calculator
Listing courtesy of ODRY VARGAS REALTY GROUP.
StellarMLS is the source of this information via Internet Data Exchange Program. All listing information is deemed reliable but not guaranteed and should be independently verified through personal inspection by appropriate professionals. Listings displayed on this website may be subject to prior sale or removal from sale. Availability of any listing should always be independently verified. Listing information is provided for consumer personal, non-commercial use, solely to identify potential properties for potential purchase. All other use is strictly prohibited and may violate relevant federal and state law. Data last updated on
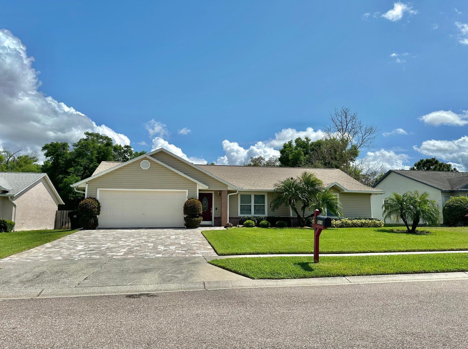


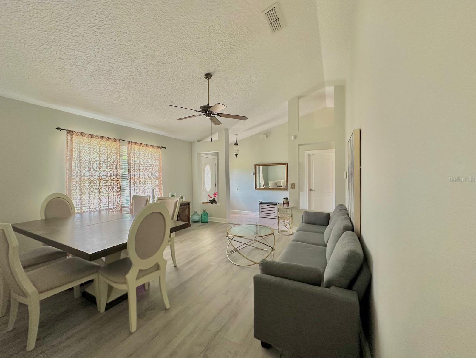
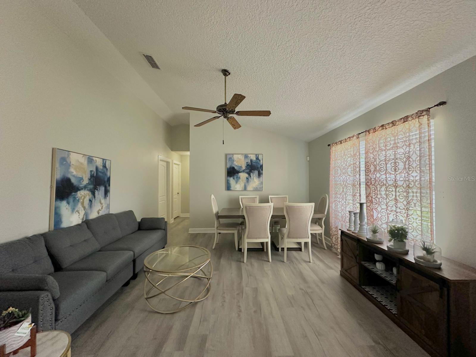


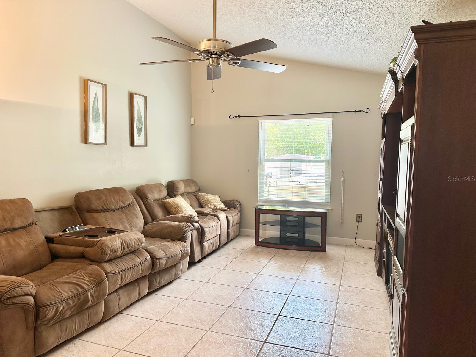
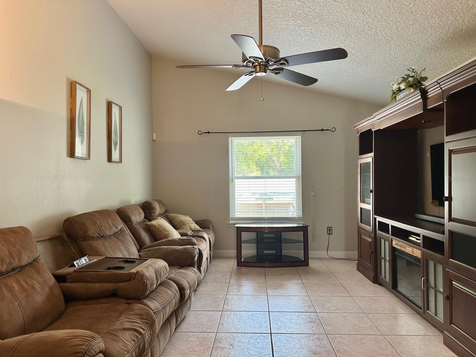

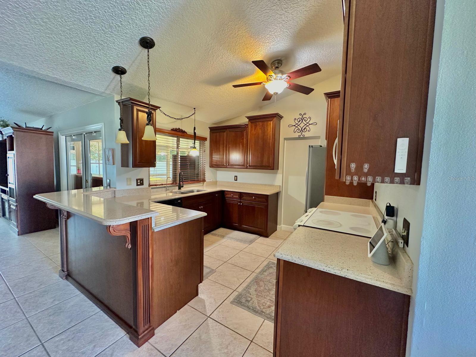



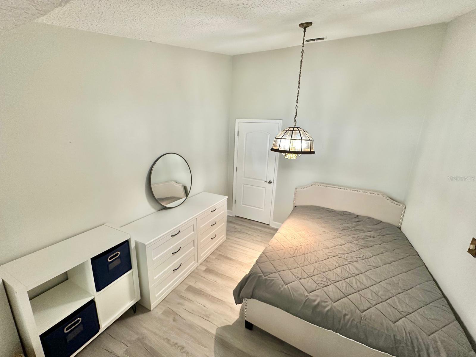
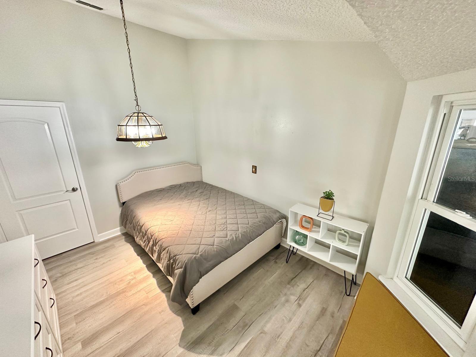


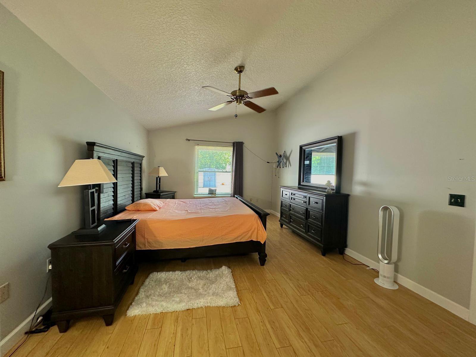

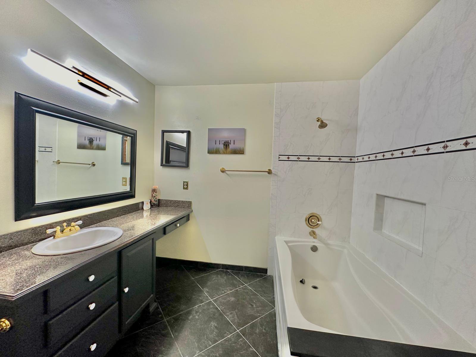
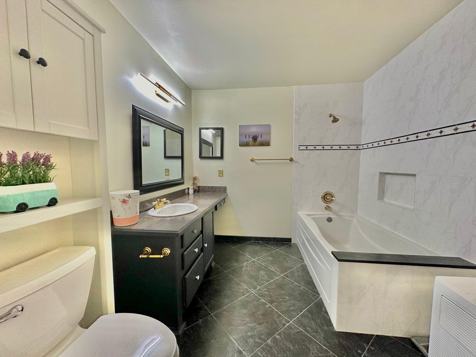
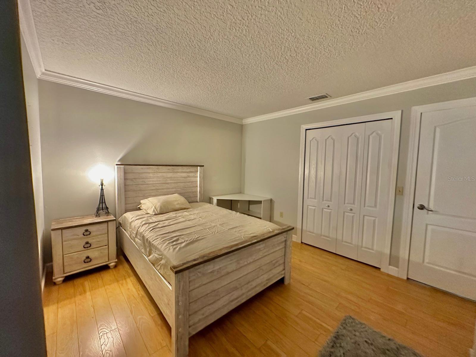
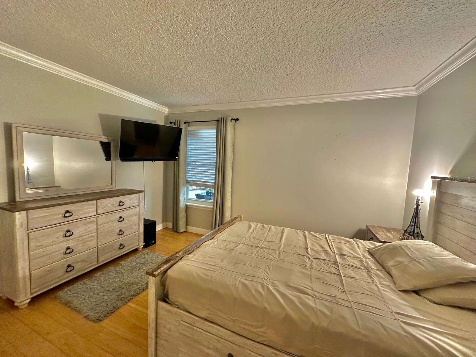
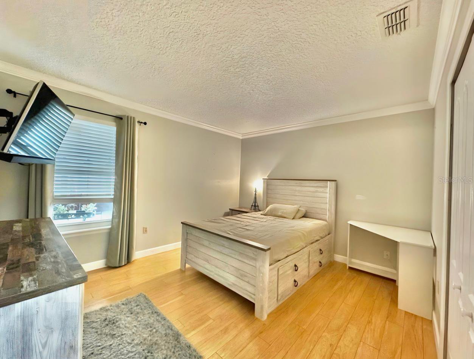
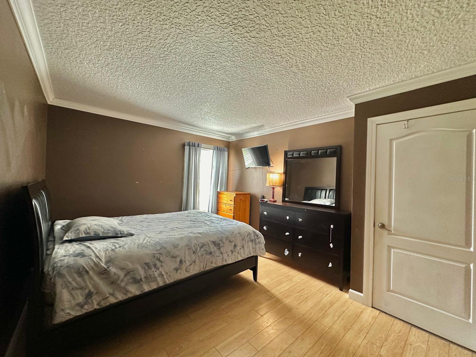
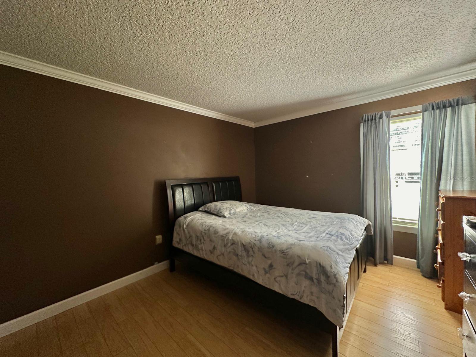

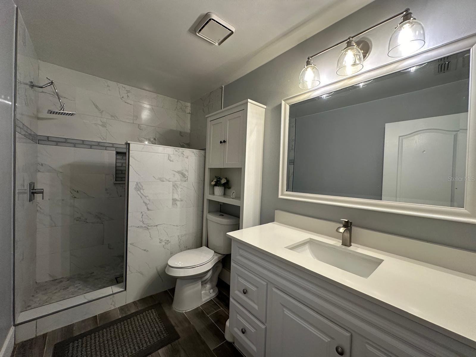

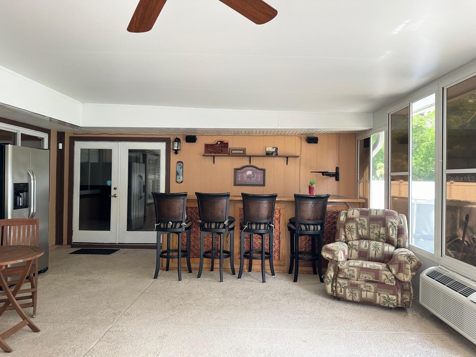
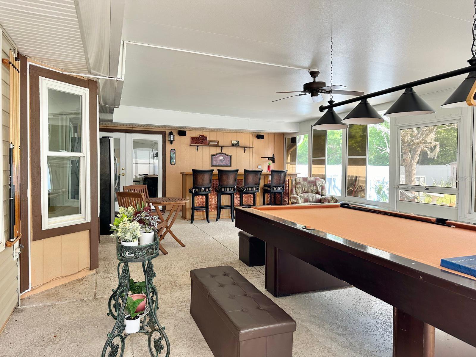
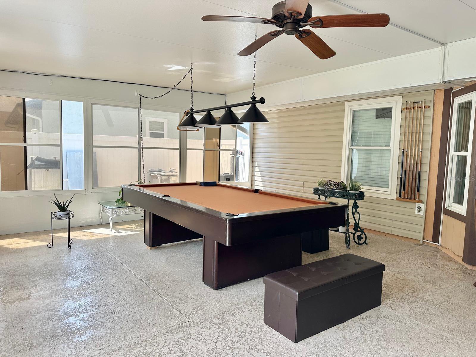
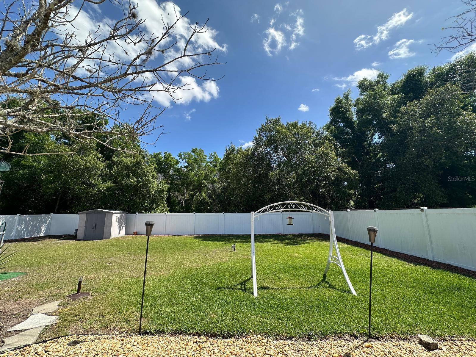
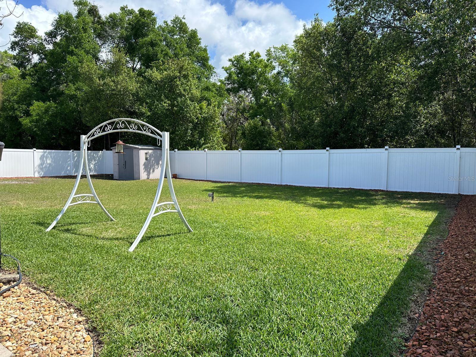

/u.realgeeks.media/belbenrealtygroup/400dpilogo.png)