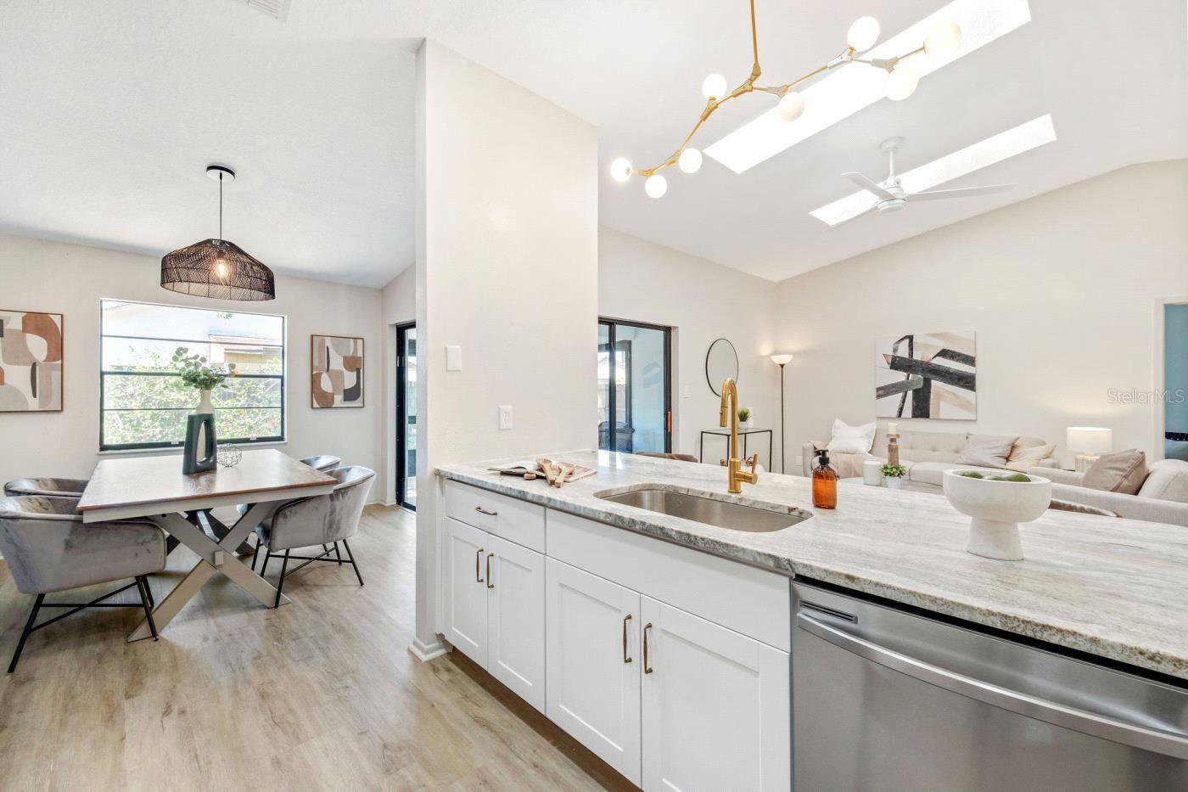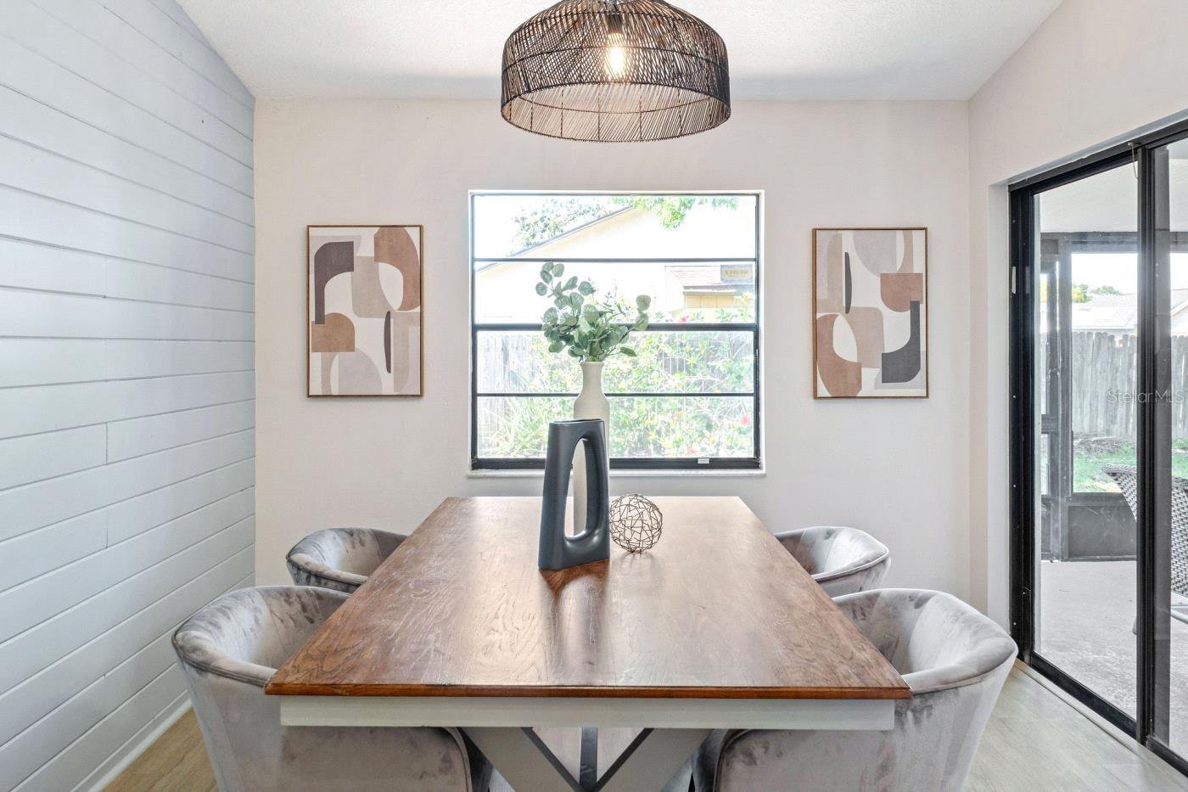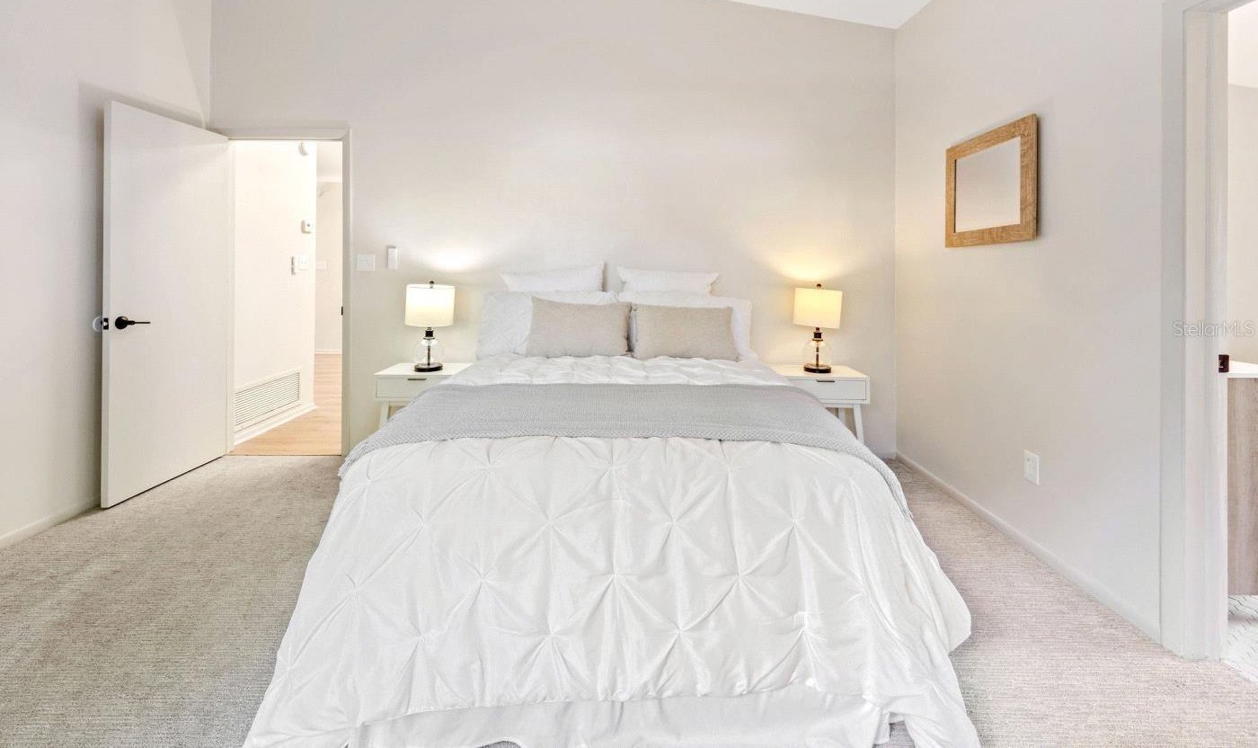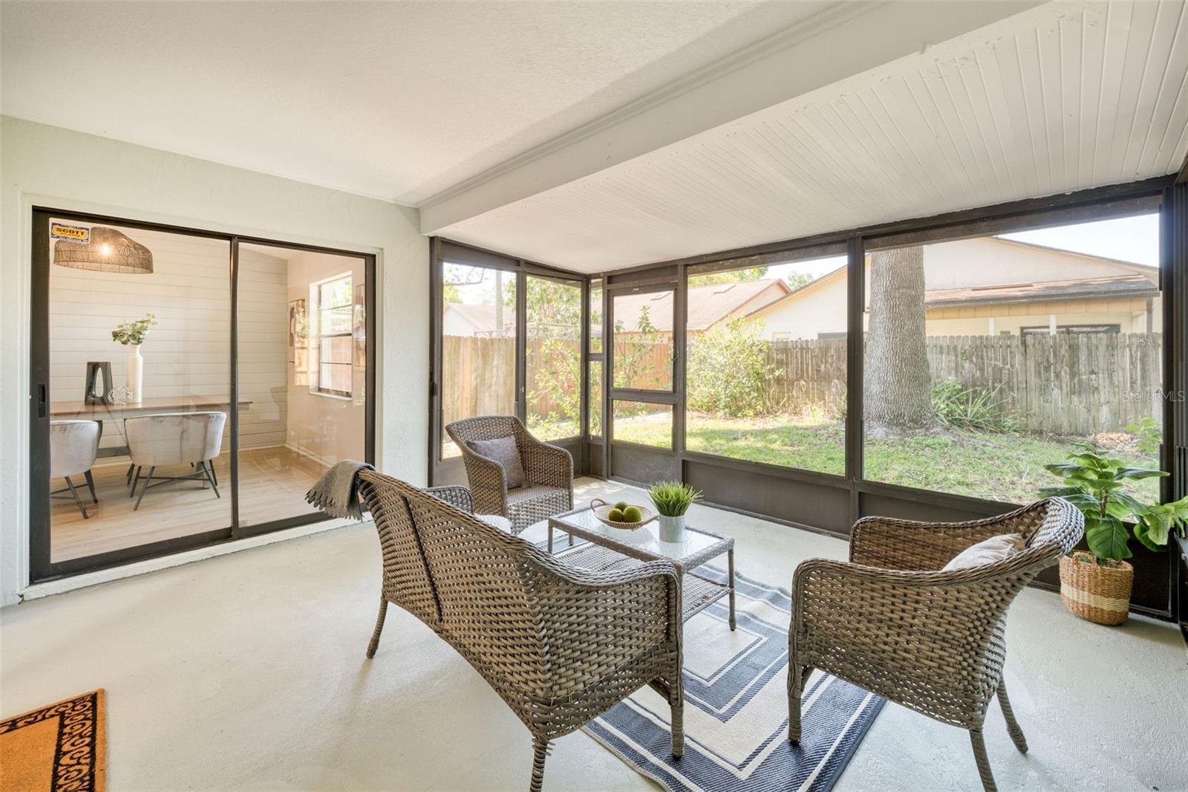476 Copperstone Circle, Casselberry, FL 32707
- $369,900
- 2
- BD
- 2
- BA
- 1,169
- SqFt
- List Price
- $369,900
- Status
- Pending
- Days on Market
- 17
- MLS#
- O6193563
- Property Style
- Single Family
- Year Built
- 1983
- Bedrooms
- 2
- Bathrooms
- 2
- Living Area
- 1,169
- Lot Size
- 6,171
- Acres
- 0.14
- Total Acreage
- 0 to less than 1/4
- Legal Subdivision Name
- Deer Run Unit 07b
- MLS Area Major
- Casselberry
Property Description
Welcome to beautiful 476 Copperstone Circle. This stunning, reimagined home by Maverick Design + Wedgewood Homes offers spacious living, tons of natural light and custom features at every turn. This 2-bedroom, 2-full bathroom homes nestled on a corner lot in Deer Run, Cassleberry. As you step in to this home you are greeted by a cozy living room with soaring ceilings, luxury waterproof plank flooring flowing throughout the main areas, along with a fresh interior paint scheme, new lighting and new fan! Prepare to be captivated by the redesigned kitchen which features brand new custom cabinetry, new Quartz countertops, custom tile backsplash and all new lighting and fixtures. Enjoy your premium stainless-steel appliances which add a touch of elegance and practicality. Off the kitchen is the dining area with updated lighting, beautiful panel detail and windows overlooking the lush fenced-in yard. The large primary bedroom features a walk-in closet, brand new ceiling fan, vaulted ceilings and direct exterior access. An elegant en-suite features a new double vanity, gorgeous tile, a walk-in glass shower, new mirrors and all new finishes! Plush carpeting has been added to all bedrooms, and the gorgeous guest bathroom has been updated with a new vanity, custom tile, lighting and new finishes. Sliding glass doors lead you out to the patio, an expansive space for outdoor gatherings and entertainment with tons of privacy. The exterior has undergone a complete makeover, boasting fresh paint, new lighting fixtures, and new landscaping. Conveniently located 17/92 & 436, a short drive to beaches, dining, shopping, major highways and more. This home checks all the boxes, is move-in ready and won't last long!
Additional Information
- Taxes
- $1310
- Minimum Lease
- No Minimum
- HOA Fee
- $115
- HOA Payment Schedule
- Annually
- Location
- Corner Lot, Sidewalk, Paved
- Community Features
- Deed Restrictions
- Property Description
- One Story
- Zoning
- RES
- Interior Layout
- Cathedral Ceiling(s), Ceiling Fans(s), High Ceilings, Kitchen/Family Room Combo, Open Floorplan, Primary Bedroom Main Floor, Skylight(s), Split Bedroom, Stone Counters, Vaulted Ceiling(s), Walk-In Closet(s)
- Interior Features
- Cathedral Ceiling(s), Ceiling Fans(s), High Ceilings, Kitchen/Family Room Combo, Open Floorplan, Primary Bedroom Main Floor, Skylight(s), Split Bedroom, Stone Counters, Vaulted Ceiling(s), Walk-In Closet(s)
- Floor
- Carpet, Luxury Vinyl, Tile
- Appliances
- Dishwasher, Microwave, Range, Refrigerator
- Utilities
- Cable Connected, Electricity Connected
- Heating
- Central
- Air Conditioning
- Central Air
- Exterior Construction
- Block, Stucco
- Exterior Features
- Lighting, Sidewalk, Sliding Doors
- Roof
- Shingle
- Foundation
- Slab
- Pool
- No Pool
- Garage Carport
- 2 Car Garage
- Garage Spaces
- 2
- Garage Features
- Driveway
- Elementary School
- Sterling Park Elementary
- Middle School
- South Seminole Middle
- High School
- Lake Howell High
- Fences
- Fenced, Wood
- Pets
- Allowed
- Flood Zone Code
- X
- Parcel ID
- 22-21-30-506-0000-1090
- Legal Description
- LEG LOT 109 DEERRUN UNIT 7 B PB 27 PG 86
Mortgage Calculator
Listing courtesy of GRANDE REALTY GROUP LLC.
StellarMLS is the source of this information via Internet Data Exchange Program. All listing information is deemed reliable but not guaranteed and should be independently verified through personal inspection by appropriate professionals. Listings displayed on this website may be subject to prior sale or removal from sale. Availability of any listing should always be independently verified. Listing information is provided for consumer personal, non-commercial use, solely to identify potential properties for potential purchase. All other use is strictly prohibited and may violate relevant federal and state law. Data last updated on




















/u.realgeeks.media/belbenrealtygroup/400dpilogo.png)