300 Falls Drive, Kissimmee, FL 34747
- $958,000
- 8
- BD
- 6.5
- BA
- 3,618
- SqFt
- List Price
- $958,000
- Status
- Active
- Days on Market
- 27
- MLS#
- O6193443
- Property Style
- Single Family
- Year Built
- 2018
- Bedrooms
- 8
- Bathrooms
- 6.5
- Baths Half
- 1
- Living Area
- 3,618
- Lot Size
- 7,841
- Acres
- 0.18
- Total Acreage
- 0 to less than 1/4
- Legal Subdivision Name
- Reunion West Ph 2b West
- MLS Area Major
- Kissimmee/Celebration
Property Description
Here's your chance to own a piece of paradise in the world's most magical city! This professionally decorated, 8-bedroom, 6.5-bathroom home is a true gem, exuding sophistication and charm. Incredible investment opportunity, this property is a Short-term rental success. This home boasts a private heated pool with a spa and a spacious backyard, perfect to run and play during your vacation. Don't miss out on this extraordinary opportunity! This home comes completely FURNISHED for your convenience. Encore at Reunion offers unparalleled on-site amenities in the area such as a large, glamorous clubhouse with concierge services and guest ambassadors, a fitness center, a play den with babysitting services, a huge water park area including a splash park, water slides, pool and spa. For those who wish to stay fit or are keen on sports, there are tennis, basketball and volleyball courts. There is also a bar and restaurant on site which offer home delivery for your ease and pleasure as well as home chefs that can be booked in advance for the full “Encore Experience”. The Encore at Reunion is located just 6 miles from Disney and within a mile of grocery shops, bars, and restaurants as well as quick and easy access to I-4 and Orlando. All information contained herein in this listing is deemed to be correct but not guaranteed. The information must be independently verified by the buyer or buyer's agent.
Additional Information
- Taxes
- $11868
- Minimum Lease
- 1-7 Days
- HOA Fee
- $783
- HOA Payment Schedule
- Monthly
- Maintenance Includes
- Guard - 24 Hour, Pool, Internet, Recreational Facilities, Security, Trash
- Other Fees Amount
- 119
- Other Fees Term
- Monthly
- Community Features
- Clubhouse, Gated Community - Guard, Pool, Restaurant, Tennis Courts, No Deed Restriction
- Property Description
- Two Story
- Zoning
- RES
- Interior Layout
- Thermostat, Window Treatments
- Interior Features
- Thermostat, Window Treatments
- Floor
- Carpet, Tile
- Appliances
- Dishwasher, Disposal, Dryer, Electric Water Heater, Exhaust Fan, Microwave, Range, Refrigerator, Washer
- Utilities
- Public
- Heating
- Central
- Air Conditioning
- Central Air
- Exterior Construction
- Block, Stone, Stucco
- Exterior Features
- Irrigation System
- Roof
- Shingle
- Foundation
- Slab
- Pool
- Community, Private
- Pool Type
- Heated, In Ground
- Garage Carport
- 2 Car Garage
- Garage Spaces
- 2
- Pets
- Allowed
- Flood Zone Code
- X
- Parcel ID
- 22-25-27-4931-0001-1010
- Legal Description
- REUNION WEST PH 2B WEST PB 26 PGS 1-4 LOT 101
Mortgage Calculator
Listing courtesy of JOY HOME REALTY.
StellarMLS is the source of this information via Internet Data Exchange Program. All listing information is deemed reliable but not guaranteed and should be independently verified through personal inspection by appropriate professionals. Listings displayed on this website may be subject to prior sale or removal from sale. Availability of any listing should always be independently verified. Listing information is provided for consumer personal, non-commercial use, solely to identify potential properties for potential purchase. All other use is strictly prohibited and may violate relevant federal and state law. Data last updated on










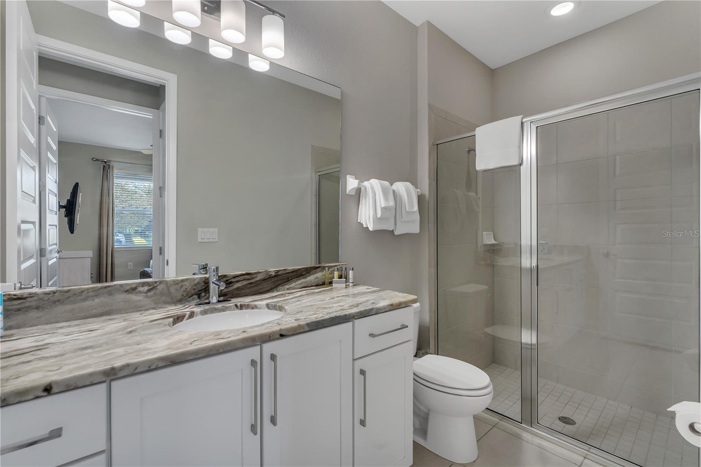

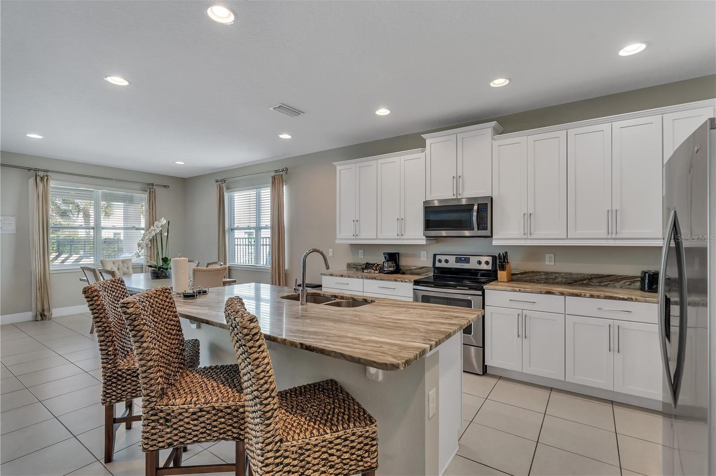



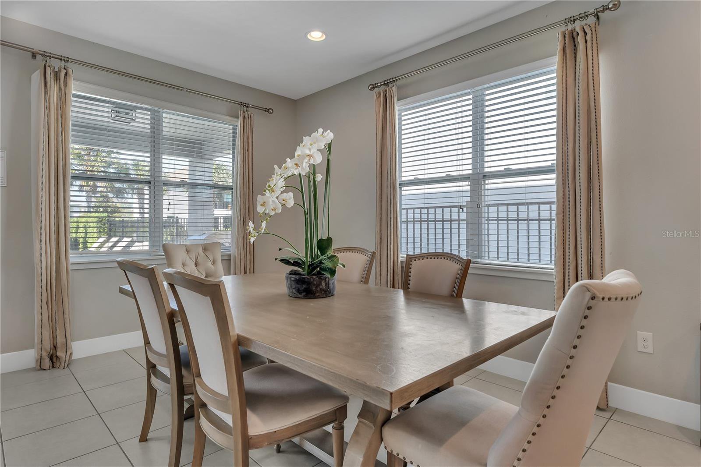



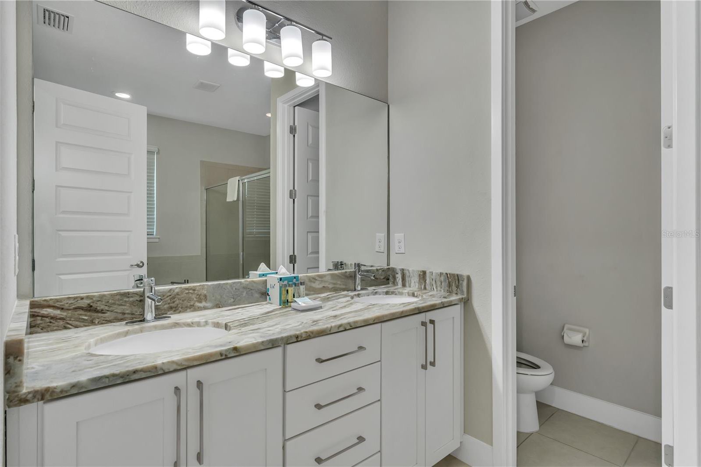













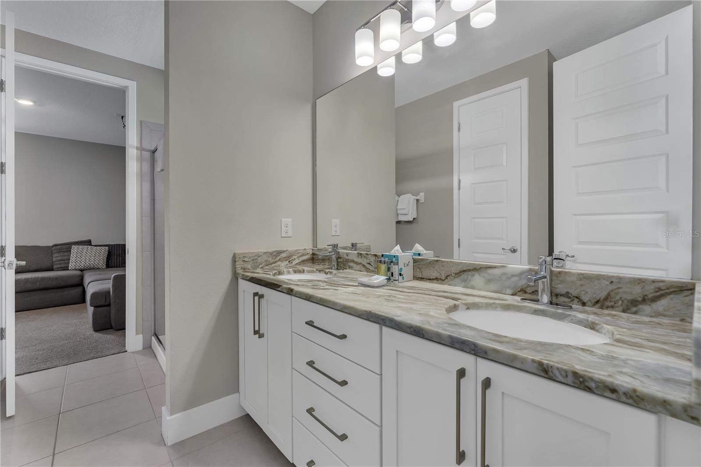
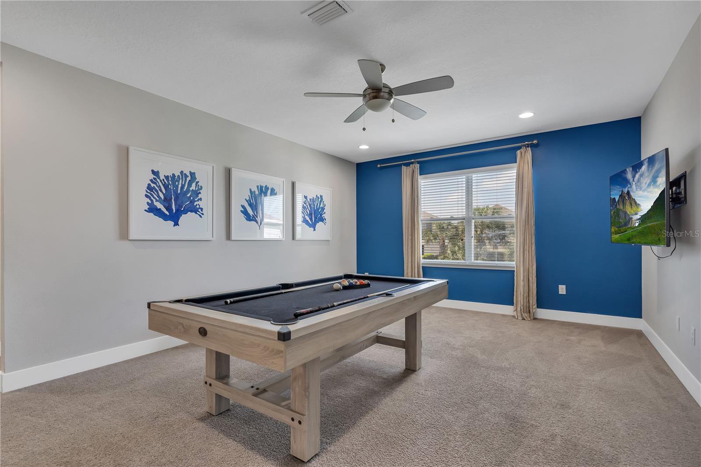
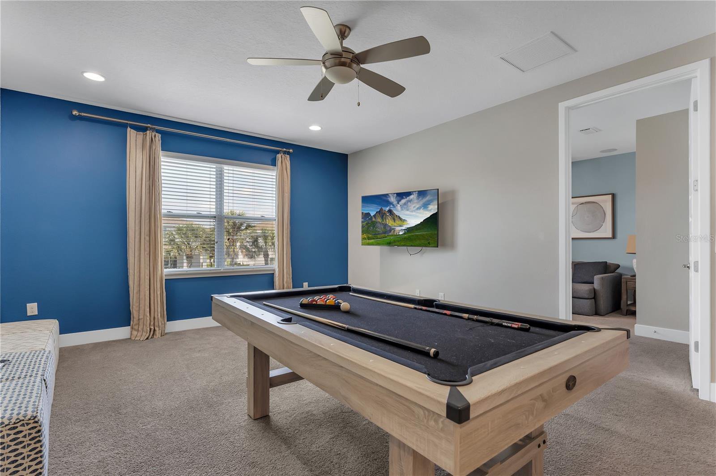





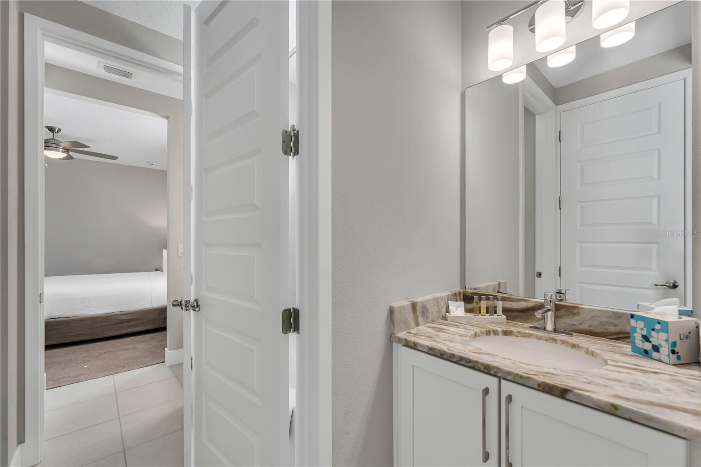








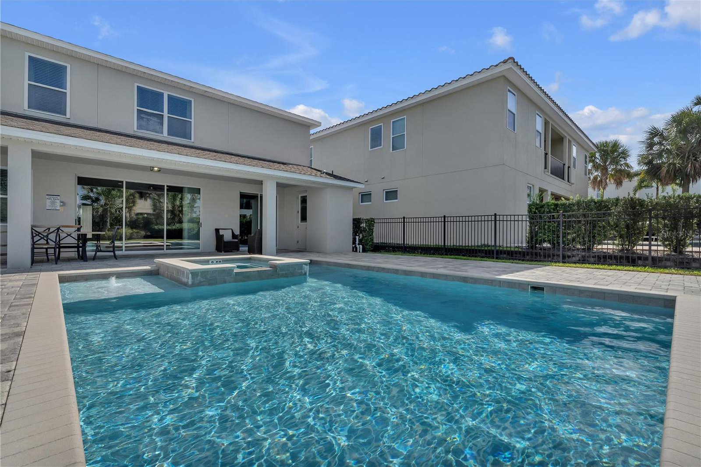



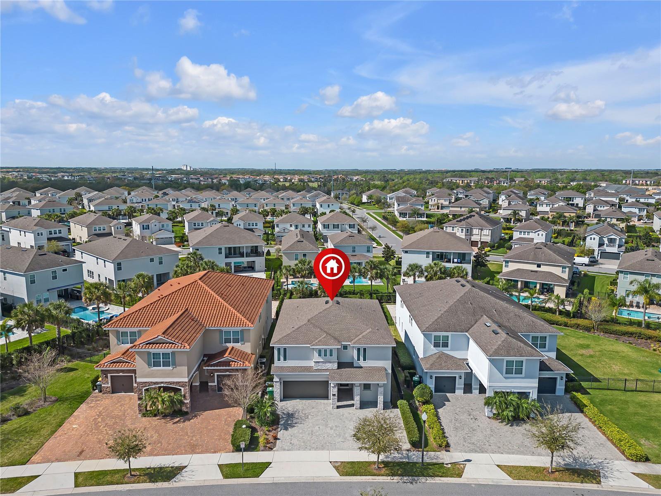
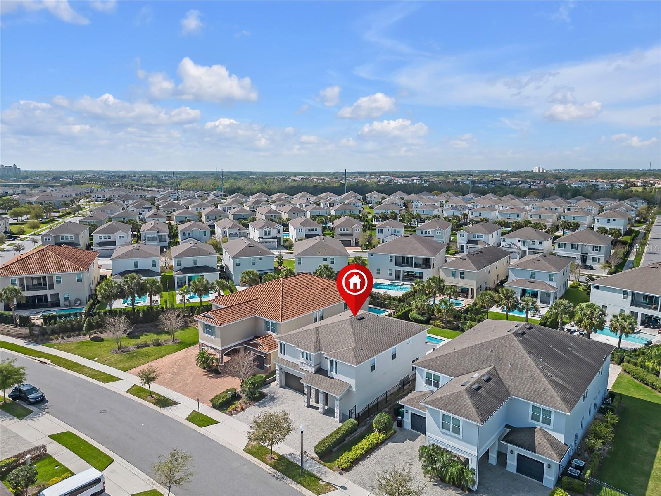


/u.realgeeks.media/belbenrealtygroup/400dpilogo.png)