1109 Seafarer Lane, Winter Springs, FL 32708
- $525,000
- 3
- BD
- 2
- BA
- 1,927
- SqFt
- List Price
- $525,000
- Status
- Pending
- Days on Market
- 24
- MLS#
- O6193330
- Property Style
- Single Family
- Year Built
- 1989
- Bedrooms
- 3
- Bathrooms
- 2
- Living Area
- 1,927
- Lot Size
- 10,247
- Acres
- 0.24
- Total Acreage
- 0 to less than 1/4
- Legal Subdivision Name
- Oak Forest Unit 8
- MLS Area Major
- Casselberrry/Winter Springs / Tuscawilla
Property Description
Under contract-accepting backup offers. Back on Market. Buyers home sale fell through. Come see this strikingly beautiful pool home in the sought-after Oak Forest at Tuscawilla neighborhood offers a blend of elegance and modern charm. Freshly painted and featuring gorgeous 30” tile flooring, this home boasts soaring knock-down ceilings, updated kitchen and bath, new interior doors and trim, and an updated guest bath. With a new roof installed in 2020, newer plumbing, and a new AC system, this home offers peace of mind and modern convenience. The large screened solar heated pool with upgraded pool equipment and expansive covered outdoor living space, is perfect for entertaining, relaxing or swimming laps. In addition, a large pie-shaped backyard provides privacy and ample space for gardening or other adventures. The kitchen is a showplace in this home, featuring a stylish tile backsplash, new cabinetry, and open shelving. A custom range hood adds to the aesthetic, while new appliances ensure modern functionality. The kitchen also boasts a large dining space overlooking the pool, perfect for enjoying meals with a view. Perfectly situated within walking distance to excellent elementary and middle schools, with a walking trail leading to a playground, this home is ideal for families. Tucked away in the back of the neighborhood, it offers a serene retreat. For added security, a security system and Ring doorbell are included. With its modern farmhouse flair, this home offers a unique and stylish living experience. Dont miss out on this one!
Additional Information
- Taxes
- $6182
- Minimum Lease
- 7 Months
- HOA Fee
- $120
- HOA Payment Schedule
- Annually
- Community Features
- No Deed Restriction
- Property Description
- One Story
- Zoning
- PUD
- Interior Layout
- Built-in Features, Ceiling Fans(s), Split Bedroom, Vaulted Ceiling(s)
- Interior Features
- Built-in Features, Ceiling Fans(s), Split Bedroom, Vaulted Ceiling(s)
- Floor
- Tile
- Appliances
- Dishwasher, Disposal, Dryer, Refrigerator, Washer
- Utilities
- Cable Available, Cable Connected, Electricity Available, Electricity Connected, Public, Sewer Available, Sewer Connected, Water Available, Water Connected
- Heating
- Central, Electric
- Air Conditioning
- Central Air
- Exterior Construction
- Block, Stucco
- Exterior Features
- Lighting, Rain Gutters, Sidewalk, Sliding Doors
- Roof
- Shingle
- Foundation
- Slab
- Pool
- Private
- Pool Type
- Auto Cleaner, In Ground, Lighting, Screen Enclosure, Solar Heat
- Garage Carport
- 2 Car Garage
- Garage Spaces
- 2
- Elementary School
- Keeth Elementary
- Middle School
- Indian Trails Middle
- High School
- Winter Springs High
- Pets
- Allowed
- Flood Zone Code
- x
- Parcel ID
- 01-21-30-504-0000-8560
- Legal Description
- LOT 856 OAK FOREST UNIT 8 PB 41 PGS 91 - 94
Mortgage Calculator
Listing courtesy of RE/MAX TOWN & COUNTRY REALTY.
StellarMLS is the source of this information via Internet Data Exchange Program. All listing information is deemed reliable but not guaranteed and should be independently verified through personal inspection by appropriate professionals. Listings displayed on this website may be subject to prior sale or removal from sale. Availability of any listing should always be independently verified. Listing information is provided for consumer personal, non-commercial use, solely to identify potential properties for potential purchase. All other use is strictly prohibited and may violate relevant federal and state law. Data last updated on







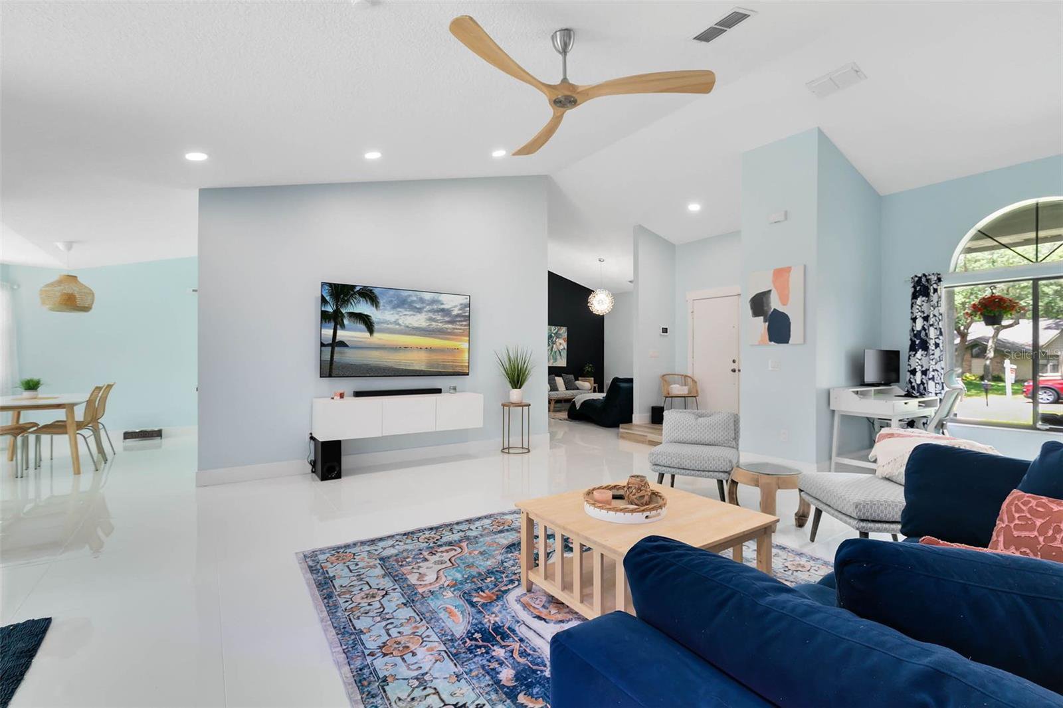





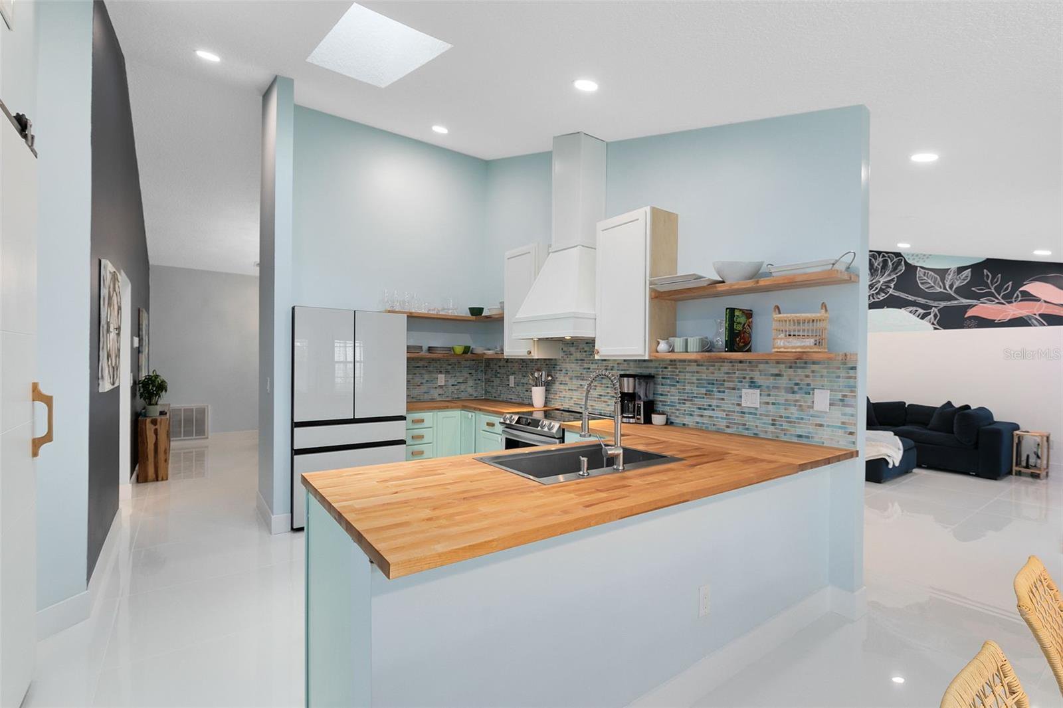





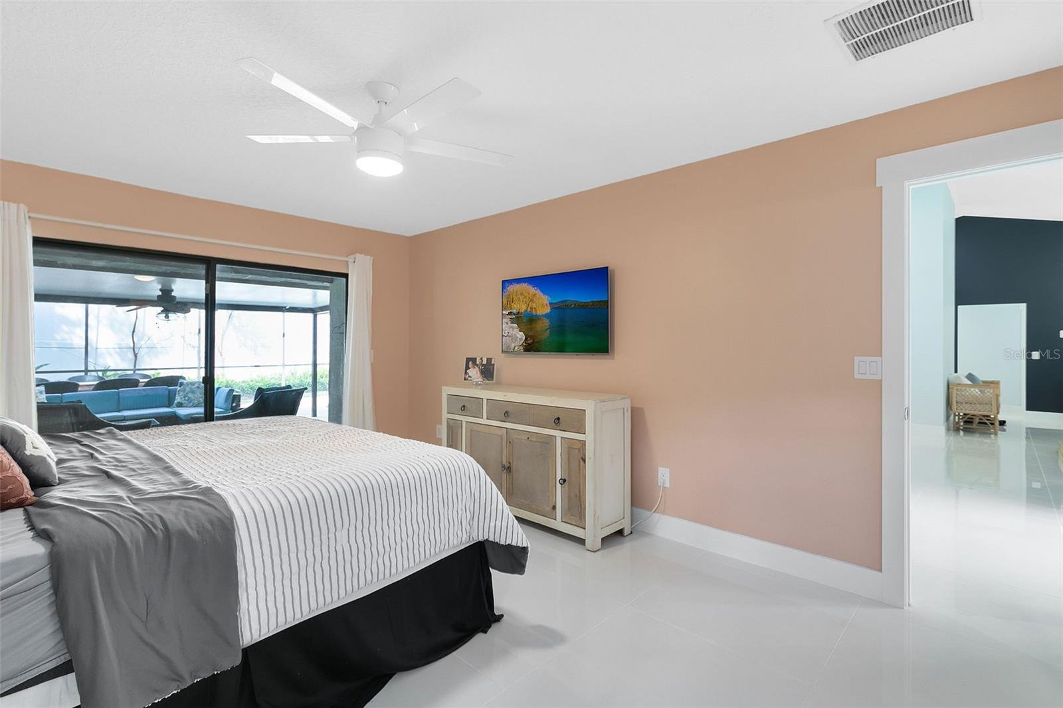
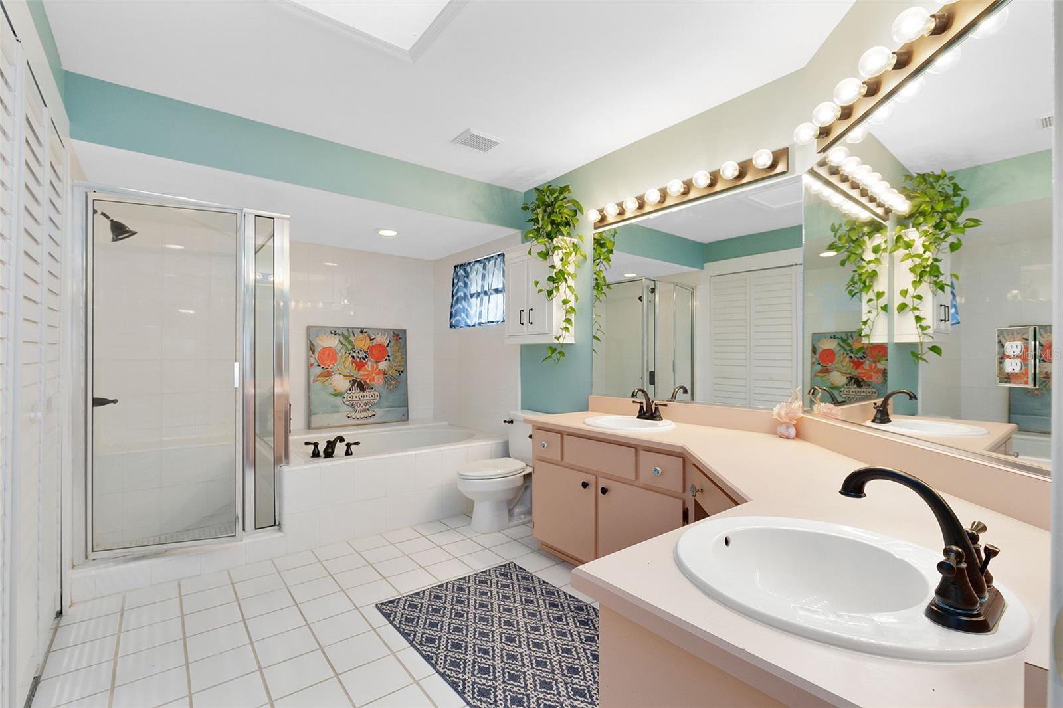








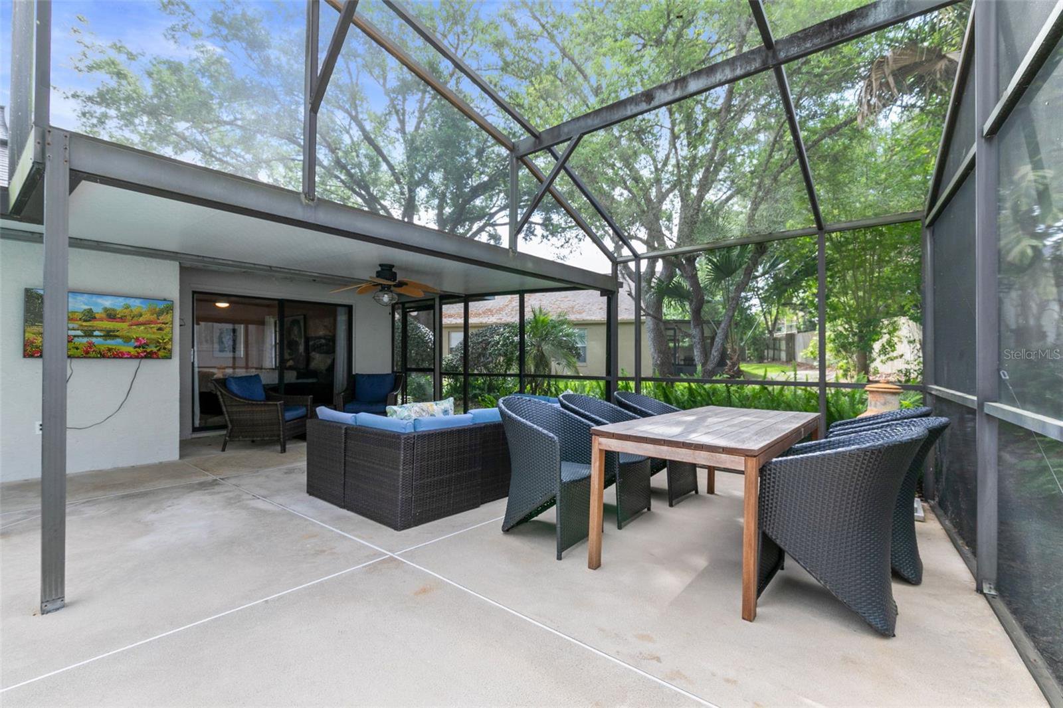







/u.realgeeks.media/belbenrealtygroup/400dpilogo.png)