824 Green English Street Unit 54, Apopka, FL 32703
- $567,990
- 4
- BD
- 3
- BA
- 2,833
- SqFt
- List Price
- $567,990
- Status
- Pending
- Days on Market
- 19
- MLS#
- O6193239
- Property Style
- Single Family
- New Construction
- Yes
- Year Built
- 2024
- Bedrooms
- 4
- Bathrooms
- 3
- Living Area
- 2,833
- Lot Size
- 6,610
- Acres
- 0.15
- Total Acreage
- 0 to less than 1/4
- Legal Subdivision Name
- Ivy Trail
- MLS Area Major
- Apopka
Property Description
Under Construction. Designing your new home doesn’t need to be confusing, complicated or costly. Introducing Looks, a brand-new way to build the new home of your dreams. Embrace streamlined living with maximal function and style. With a simple, more transparent process K. Hovnanian Homes provides you with professionally-inspired design trends for your new home. Now offering cohesive styles and on-trend designs, buyers can easily choose from a harmonious collection of interior design palettes and see the cost upfront. No surprises. Style, made clear and simple. The Macon Classic Look offers five bedrooms, three bathrooms and a 3-car garage. The versatile kitchen storage concept features for greater visibility and visual interest, as well as cabinet space to stowe away larger items and help conceal clutter. Shown with white cabinets and stylish 6"x6" ceramic retro space hex modern tile backsplash adds a subtle flare to the kitchen's look. A generous island with white quartz countertops brightens this open kitchen design. Ivy Trail is a new community of single-family homes in desirable Apopka, FL. With convenient access to Hwy 441, SR429 and I-4, driving to work or weekend excursions help get you there. You’re sure to appreciate this convenient location. This family-friendly community also offers walking paths, tot lot with pavilion, an athletic field and dog park.
Additional Information
- Taxes
- $1850
- Minimum Lease
- No Minimum
- HOA Fee
- $139
- HOA Payment Schedule
- Monthly
- Community Features
- Dog Park, Playground, No Deed Restriction
- Property Description
- Two Story
- Zoning
- PD
- Interior Layout
- High Ceilings, Kitchen/Family Room Combo, Living Room/Dining Room Combo, Open Floorplan, PrimaryBedroom Upstairs, Solid Surface Counters, Walk-In Closet(s)
- Interior Features
- High Ceilings, Kitchen/Family Room Combo, Living Room/Dining Room Combo, Open Floorplan, PrimaryBedroom Upstairs, Solid Surface Counters, Walk-In Closet(s)
- Floor
- Carpet, Ceramic Tile
- Appliances
- Dishwasher, Range
- Utilities
- Electricity Connected, Sewer Connected, Street Lights, Underground Utilities, Water Connected
- Heating
- Central
- Air Conditioning
- Central Air
- Exterior Construction
- Block, Stucco
- Exterior Features
- Sidewalk, Sliding Doors
- Roof
- Shingle
- Foundation
- Slab
- Pool
- No Pool
- Garage Carport
- 3 Car Garage
- Garage Spaces
- 3
- Garage Features
- Covered, Driveway, Garage Door Opener, Tandem
- Pets
- Not allowed
- Flood Zone Code
- X
- Parcel ID
- 18-21-28-3850-00-540
- Legal Description
- IVY TRAILS 109/97 LOT 54
Mortgage Calculator
Listing courtesy of K HOVNANIAN FLORIDA REALTY.
StellarMLS is the source of this information via Internet Data Exchange Program. All listing information is deemed reliable but not guaranteed and should be independently verified through personal inspection by appropriate professionals. Listings displayed on this website may be subject to prior sale or removal from sale. Availability of any listing should always be independently verified. Listing information is provided for consumer personal, non-commercial use, solely to identify potential properties for potential purchase. All other use is strictly prohibited and may violate relevant federal and state law. Data last updated on
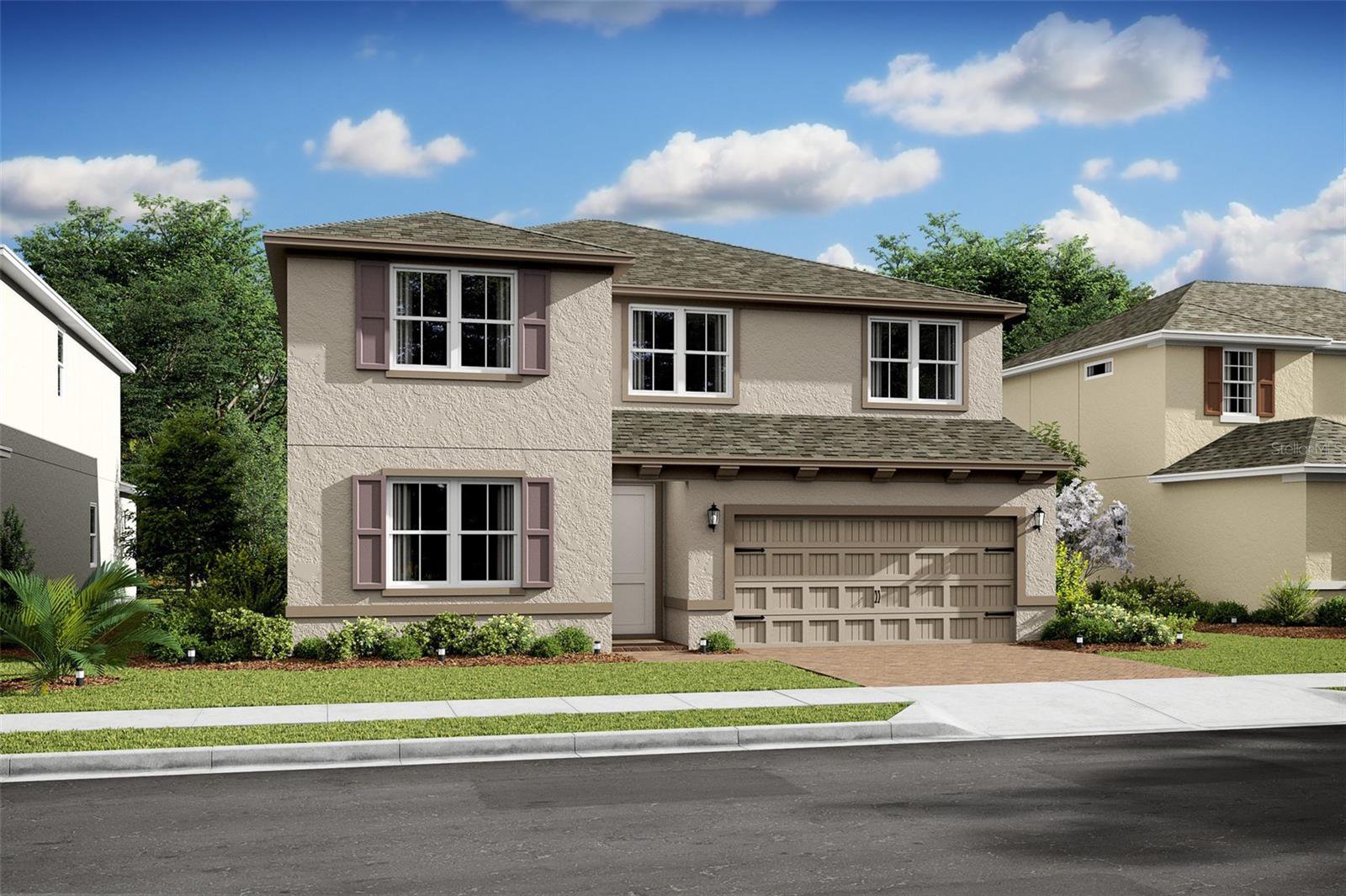
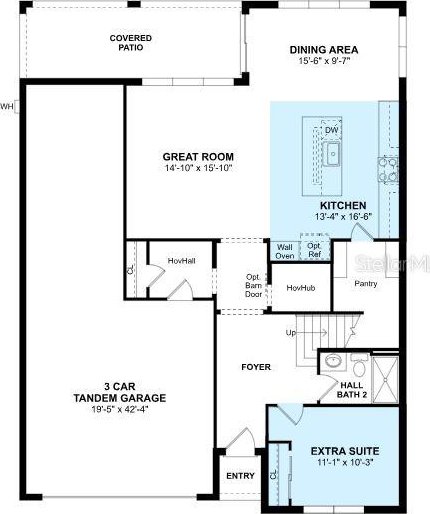
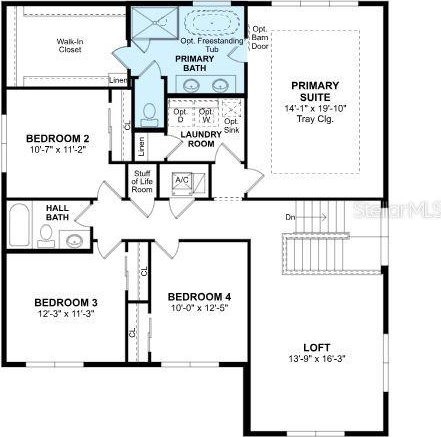
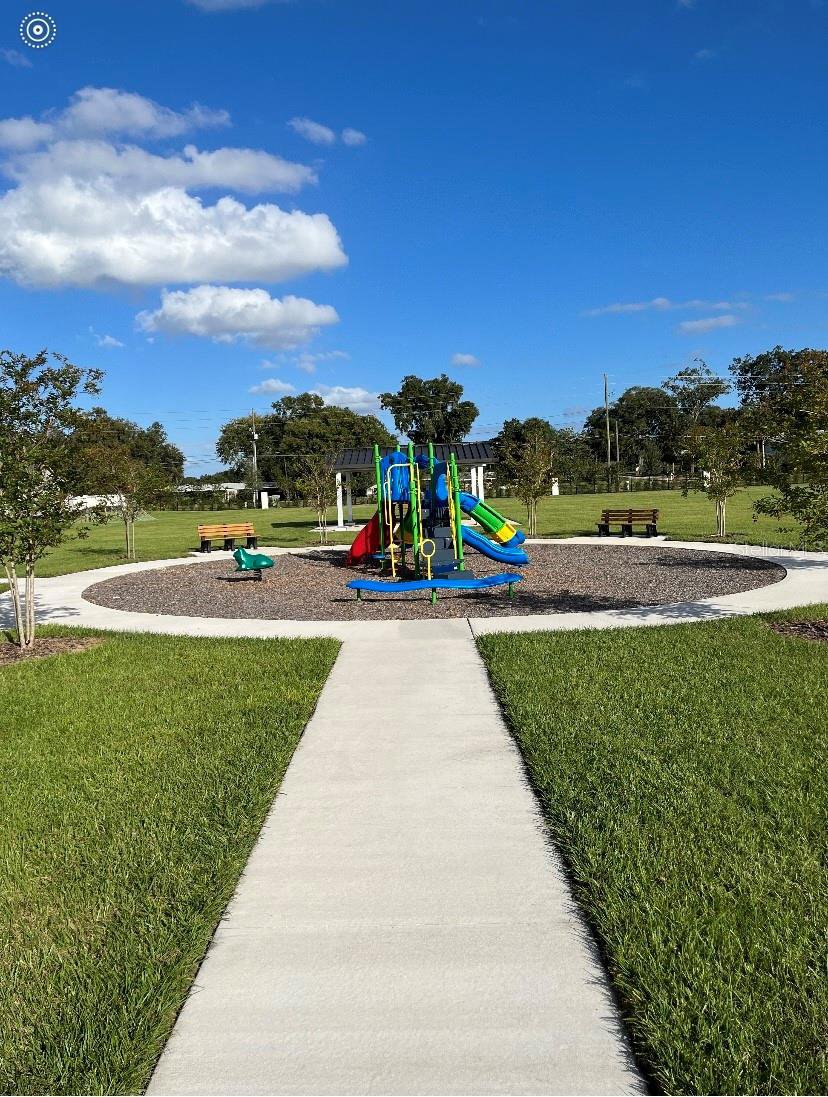
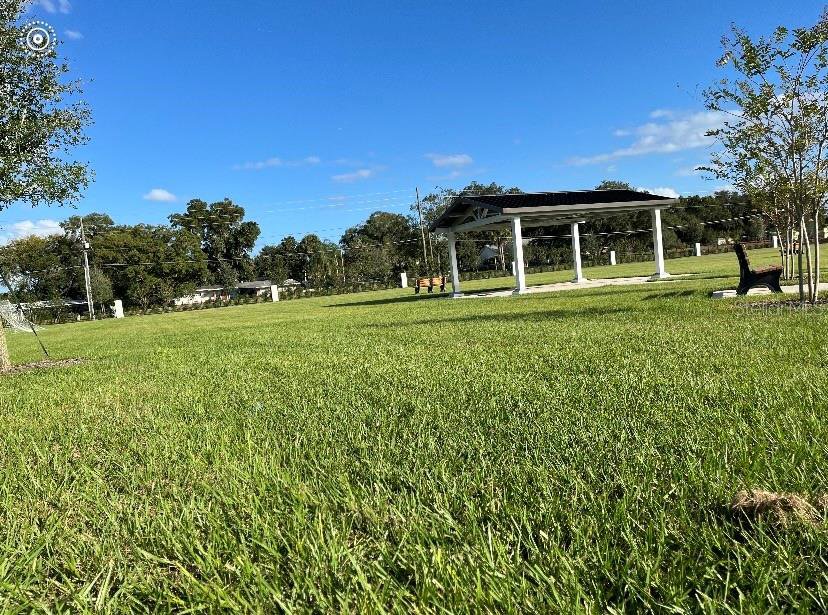
/u.realgeeks.media/belbenrealtygroup/400dpilogo.png)