1505 Shadwell Circle, Lake Mary, FL 32746
- $910,000
- 4
- BD
- 3
- BA
- 3,075
- SqFt
- List Price
- $910,000
- Status
- Active
- Days on Market
- 24
- Price Change
- ▼ $7,500 1714169510
- MLS#
- O6192926
- Property Style
- Single Family
- Year Built
- 1987
- Bedrooms
- 4
- Bathrooms
- 3
- Living Area
- 3,075
- Lot Size
- 21,837
- Acres
- 0.50
- Total Acreage
- 1/2 to less than 1
- Legal Subdivision Name
- Heathrow/East Camden
- MLS Area Major
- Lake Mary / Heathrow
Property Description
Nestled in the tranquil East Camden neighborhood, this custom-built home located on a spacious half-acre lot, boasting serene views and unparalleled privacy without rear neighbors. Surrounded by the beauty of mature trees and lush greenery, this residence epitomizes the charm of a park-like setting. The sought after East Camden community within Heathrow is a small enclave of custom built homes all with distinct architectural design. This home has been meticulously maintained with many recent upgrades. Enter into a haven of comfort and style, where the updated kitchen serves as the heart of the home, featuring a sizable center island and seamlessly flowing into the family room. Adorned with a captivating bay window overlooking the lanai and pool, the kitchen becomes a focal point for gatherings and culinary delights. Step outside to discover a captivating outdoor oasis, complete with a large covered lanai area and an oversized pool, offering the perfect backdrop for outdoor entertaining and relaxation. The master bedroom retreat awaits with vaulted ceilings and a large slider leading to the lanai and pool, while the recently remodeled master bath exudes luxury with its spacious vanity area, soaking tub, oversized shower, and elegant leaded glass window. In the family room, a recently remodeled floor-to-ceiling stone fireplace creates a cozy ambiance, complemented by large sliders that seamlessly merge indoor and outdoor living spaces. High ceilings adorned with transom windows bathe the room in natural light, enhancing the sense of openness and warmth. This thoughtfully designed home features a split bedroom plan, with the center bedroom boasting French doors—perfect for a home office or study. Two additional spacious bedrooms, each with its own bath, offer comfort and privacy for family and guests. Convenience meets functionality in the large laundry room, complete with a folding area and sink, which opens to the 2 ½ car oversized garage with a golf cart entrance providing ample storage space with a large closet area. Every detail of this home has been carefully considered to offer the utmost in comfort, style, and tranquility. Don't miss the opportunity to make this exceptional property your own and indulge in the lifestyle you deserve.
Additional Information
- Taxes
- $7930
- Minimum Lease
- 8-12 Months
- HOA Fee
- $693
- HOA Payment Schedule
- Quarterly
- Maintenance Includes
- Guard - 24 Hour, Management, Private Road
- Community Features
- Clubhouse, Deed Restrictions, Fitness Center, Gated Community - Guard, Golf Carts OK, Golf, Irrigation-Reclaimed Water, Park, Playground, Restaurant, Tennis Courts, Golf Community
- Property Description
- One Story
- Zoning
- PUD
- Interior Layout
- Ceiling Fans(s), Crown Molding, Kitchen/Family Room Combo, Living Room/Dining Room Combo, Primary Bedroom Main Floor, Solid Wood Cabinets, Stone Counters, Vaulted Ceiling(s), Walk-In Closet(s)
- Interior Features
- Ceiling Fans(s), Crown Molding, Kitchen/Family Room Combo, Living Room/Dining Room Combo, Primary Bedroom Main Floor, Solid Wood Cabinets, Stone Counters, Vaulted Ceiling(s), Walk-In Closet(s)
- Floor
- Ceramic Tile
- Appliances
- Built-In Oven, Cooktop, Dishwasher, Disposal, Electric Water Heater, Microwave, Refrigerator, Water Softener
- Utilities
- Cable Connected, Electricity Connected
- Heating
- Electric
- Air Conditioning
- Central Air
- Exterior Construction
- Block, Stucco
- Exterior Features
- Irrigation System, Rain Gutters, Sidewalk
- Roof
- Tile
- Foundation
- Slab
- Pool
- Private
- Pool Type
- Gunite, Screen Enclosure
- Garage Carport
- 2 Car Garage
- Garage Spaces
- 2
- Garage Dimensions
- 23x33
- Elementary School
- Heathrow Elementary
- Middle School
- Markham Woods Middle
- High School
- Seminole High
- Pets
- Not allowed
- Flood Zone Code
- X
- Parcel ID
- 12-20-29-5HG-0000-0260
- Legal Description
- LOT 26 EAST CAMDEN PB 30 PGS 87 TO 89
Mortgage Calculator
Listing courtesy of LAKES & LINKS INT'L REALTY.
StellarMLS is the source of this information via Internet Data Exchange Program. All listing information is deemed reliable but not guaranteed and should be independently verified through personal inspection by appropriate professionals. Listings displayed on this website may be subject to prior sale or removal from sale. Availability of any listing should always be independently verified. Listing information is provided for consumer personal, non-commercial use, solely to identify potential properties for potential purchase. All other use is strictly prohibited and may violate relevant federal and state law. Data last updated on
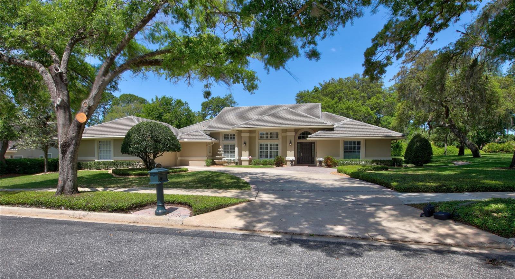
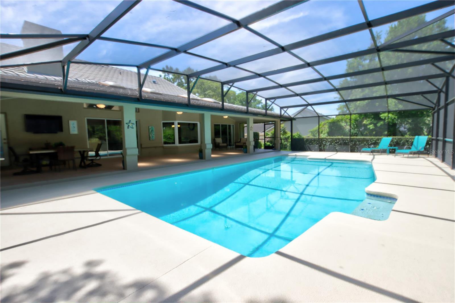
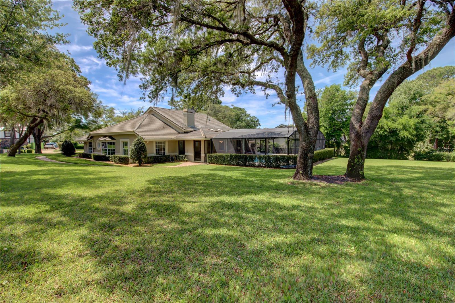


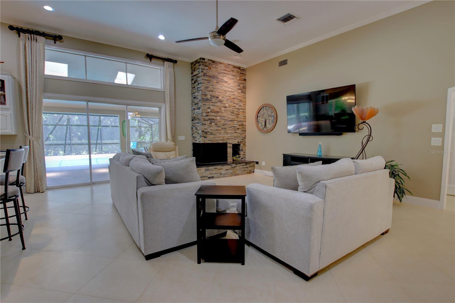
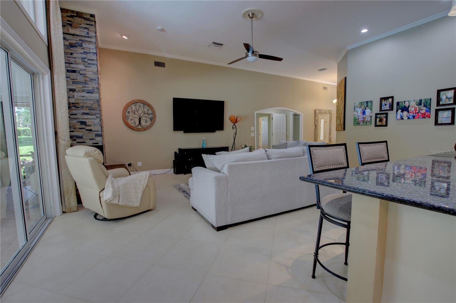
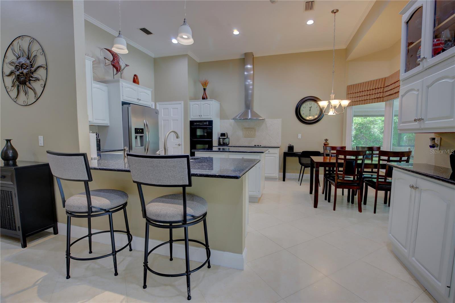
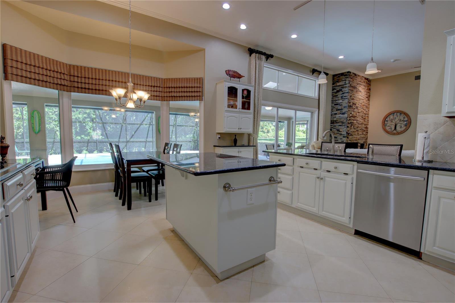

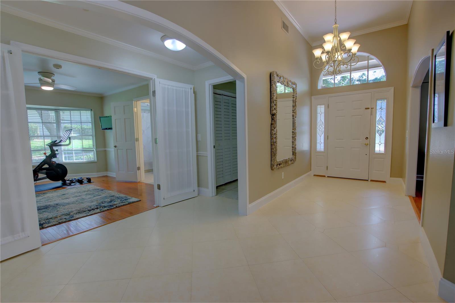
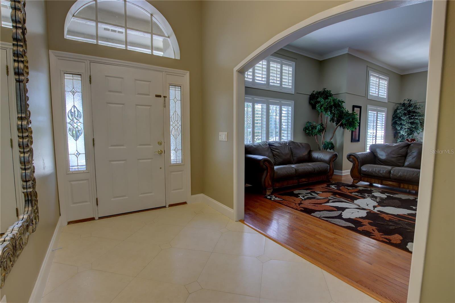
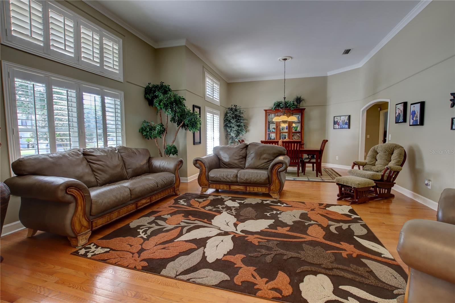

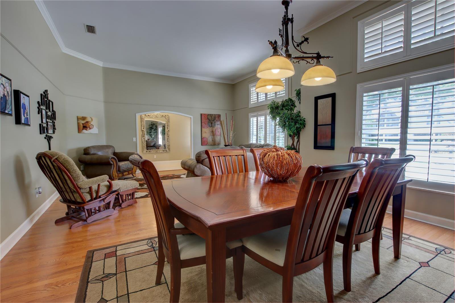
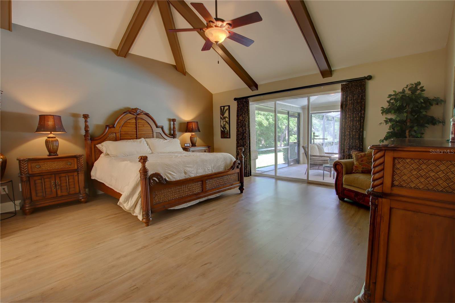
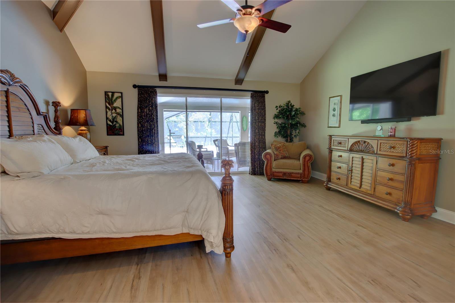
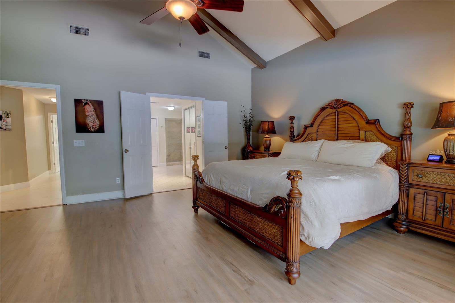






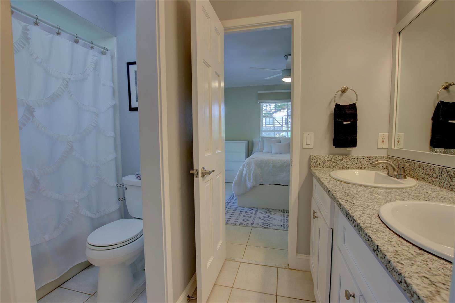
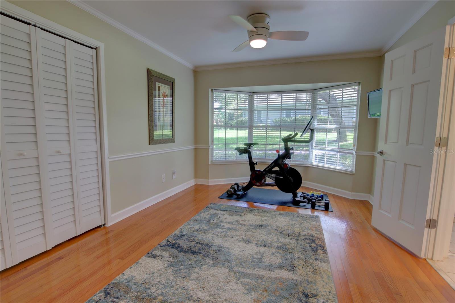
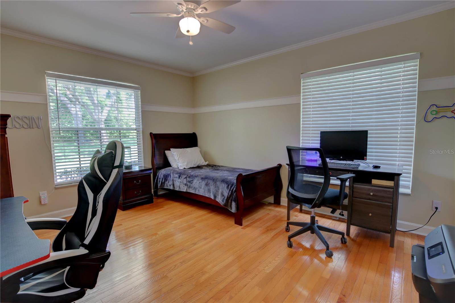

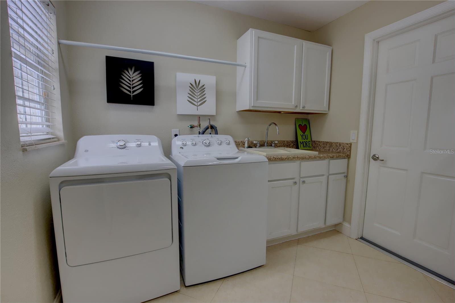


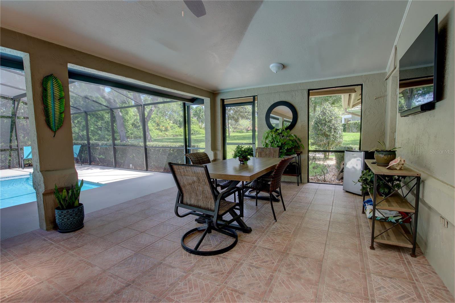


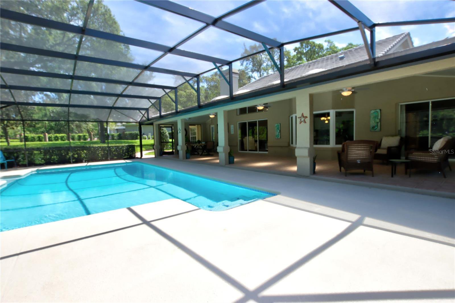

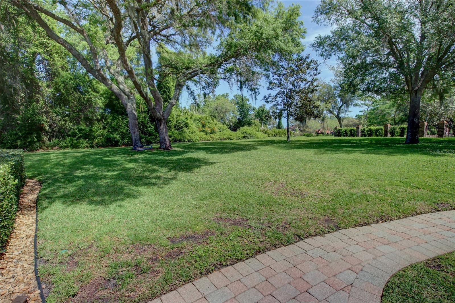
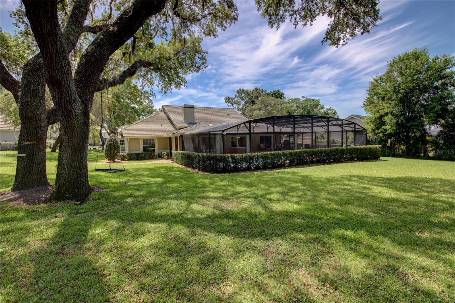
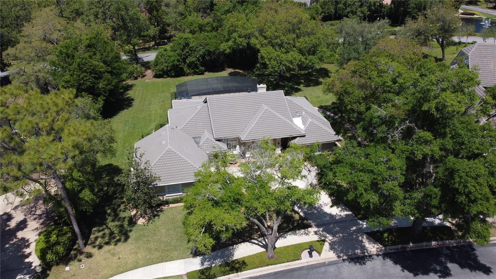
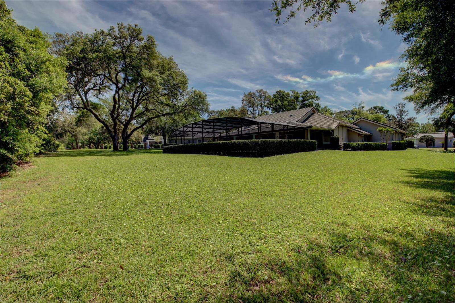
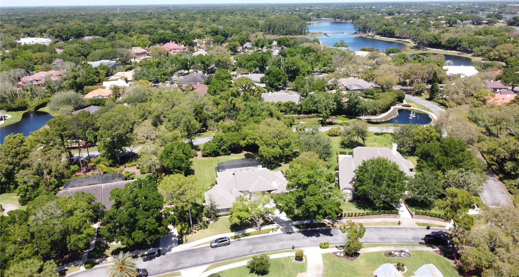
/u.realgeeks.media/belbenrealtygroup/400dpilogo.png)