14306 Sunbridge Circle, Winter Garden, FL 34787
- $775,000
- 4
- BD
- 5
- BA
- 3,464
- SqFt
- List Price
- $775,000
- Status
- Active
- Days on Market
- 29
- Price Change
- ▼ $45,000 1713920636
- MLS#
- O6192909
- Property Style
- Single Family
- Architectural Style
- Contemporary
- Year Built
- 2017
- Bedrooms
- 4
- Bathrooms
- 5
- Living Area
- 3,464
- Lot Size
- 7,199
- Acres
- 0.17
- Total Acreage
- 0 to less than 1/4
- Legal Subdivision Name
- Bradford Crk Ph Ii
- MLS Area Major
- Winter Garden/Oakland
Property Description
Expect to be impressed with this beautiful estate home in desirable Bradford Creek, a secure, gated community. Room for everyone and everything! It starts with great curb appeal – meticulously manicured lawn, lush landscaping, and paver driveway greet you upon arrival. Layout boasts common living space in the back of the home, all bedrooms and 4 baths downstairs and a bonus room and bath upstairs. Step inside to a grand entry hall, off which you’ll find secondary bedrooms/baths and laundry room. Walk back to the WOW factor - spacious living room, formal dining room and gourmet kitchen. Take time to notice the exceptional design features and architectural elements - tile flooring w/wood panel design, crown molding, 10’ ceilings, and arched room transitions. Kitchen boasts granite counters, abundant raised panel cabinetry, attractive tile backsplash, under counter lighting, recessed and pendant lighting, walk-in pantry, stainless appliances (including a built-in double oven), island w/breakfast bar and a generous sized eat-in area with access to the patio. From the living room you’ll find access to the luxurious primary suite. The oversized bedroom is large enough for a sitting area. A tray ceiling adds a touch of elegance and three picture windows help bathe the space in light. The ensuite bath features two granite topped vanities, soaker tub and separate shower w/bench seating. You’ll love having a huge walk-in closet. Two secondary bedrooms have ensuite baths – perfect for a guest or live-in relative. Upstairs you’ll find a large bonus room with great flexibility – use as a secondary entertainment area or spot for hobbies or fitness - easy to set up as a 5th bedroom, and with the adjacent full bath, you’d have a nice extra suite. Another reason to want to own this home is all that you have out back – elaborate and expansive paver patio with summer kitchen, dining bar, separate Brazilian churrasco-style grill, and fire pit. This entertainment spot offers both open and covered space with plenty of room for multiple seating areas. Community boundary wall in back gives you privacy when you are enjoying fun in the sun (or shade). Excellent location – you are a 5-minute drive to essential shopping and dining (Publix, Winter Garden Village) and only 3 miles to downtown Winter Garden and the turnpike/SR 429 interchange. This home SHINES, both inside and out. Come see all that it has to offer!
Additional Information
- Taxes
- $10545
- Minimum Lease
- 8-12 Months
- HOA Fee
- $520
- HOA Payment Schedule
- Quarterly
- Maintenance Includes
- Recreational Facilities
- Location
- Sidewalk, Paved
- Community Features
- Gated Community - No Guard, Park, Playground, No Deed Restriction
- Property Description
- Two Story
- Zoning
- PUD
- Interior Layout
- Ceiling Fans(s), Crown Molding, Eat-in Kitchen, High Ceilings, Open Floorplan, Primary Bedroom Main Floor, Stone Counters, Tray Ceiling(s), Walk-In Closet(s)
- Interior Features
- Ceiling Fans(s), Crown Molding, Eat-in Kitchen, High Ceilings, Open Floorplan, Primary Bedroom Main Floor, Stone Counters, Tray Ceiling(s), Walk-In Closet(s)
- Floor
- Carpet, Ceramic Tile
- Appliances
- Built-In Oven, Cooktop, Dishwasher, Dryer, Microwave, Refrigerator, Washer
- Utilities
- BB/HS Internet Available, Cable Available, Electricity Connected, Natural Gas Connected, Public, Sewer Connected, Street Lights, Underground Utilities, Water Connected
- Heating
- Central, Electric
- Air Conditioning
- Central Air
- Exterior Construction
- Block, Brick, Stucco
- Exterior Features
- Irrigation System, Outdoor Grill, Outdoor Kitchen, Rain Gutters, Sidewalk
- Roof
- Shingle
- Foundation
- Slab
- Pool
- No Pool
- Garage Carport
- 2 Car Garage
- Garage Spaces
- 2
- Garage Dimensions
- 20x20
- Elementary School
- Sunridge Elementary
- Middle School
- Sunridge Middle
- High School
- West Orange High
- Pets
- Allowed
- Flood Zone Code
- X
- Parcel ID
- 26-22-27-0851-00-610
- Legal Description
- BRADFORD CREEK - PHASE 2 84/91 LOT 61
Mortgage Calculator
Listing courtesy of EXP REALTY LLC.
StellarMLS is the source of this information via Internet Data Exchange Program. All listing information is deemed reliable but not guaranteed and should be independently verified through personal inspection by appropriate professionals. Listings displayed on this website may be subject to prior sale or removal from sale. Availability of any listing should always be independently verified. Listing information is provided for consumer personal, non-commercial use, solely to identify potential properties for potential purchase. All other use is strictly prohibited and may violate relevant federal and state law. Data last updated on

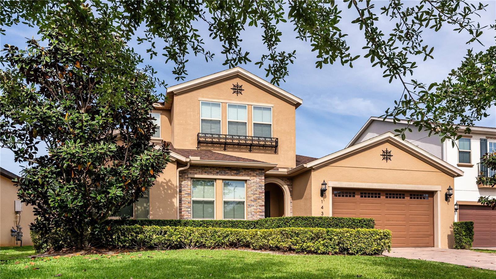
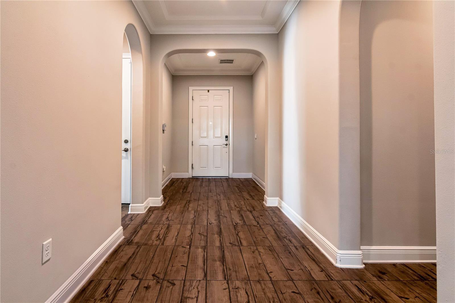

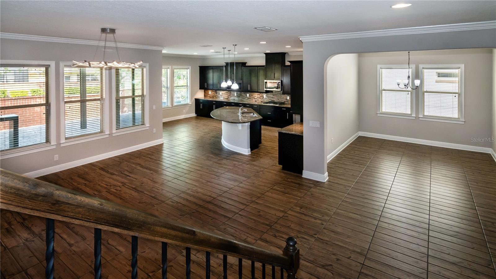

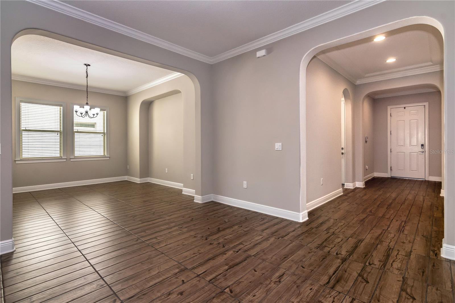




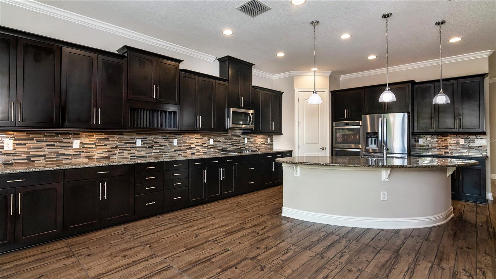
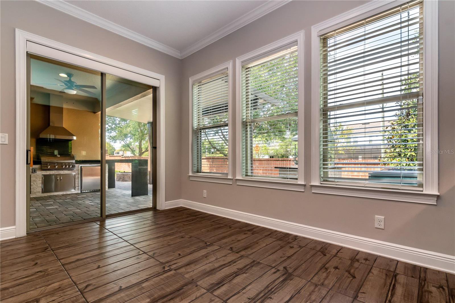
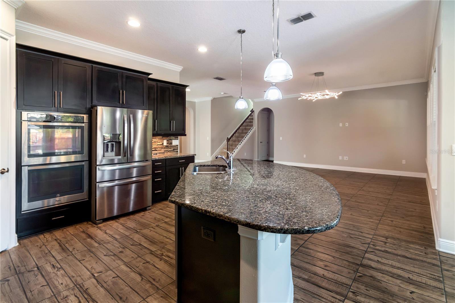
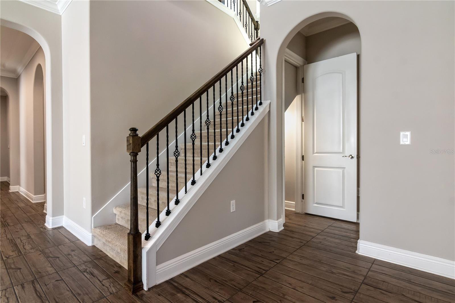

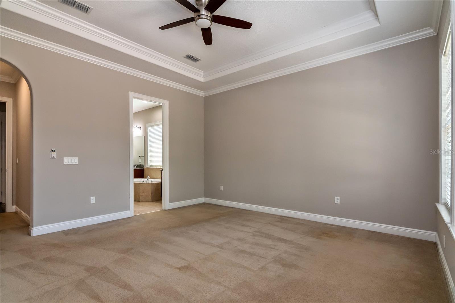
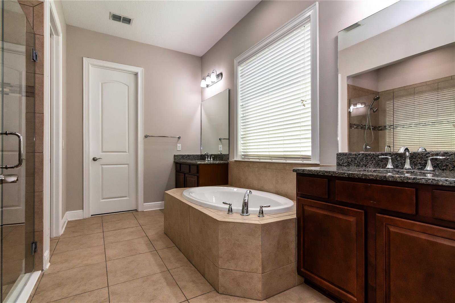

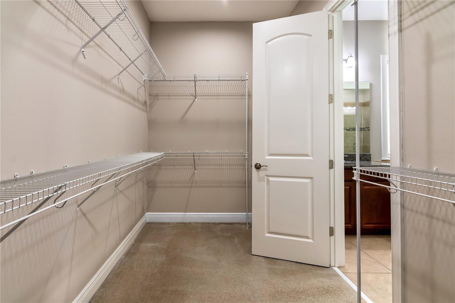

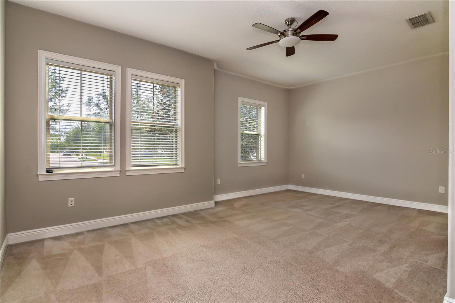

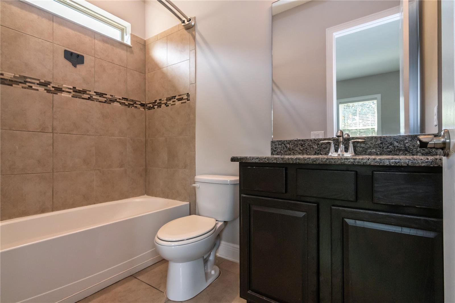
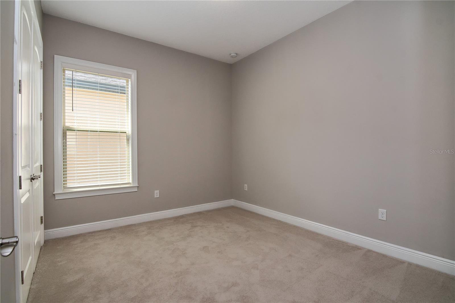
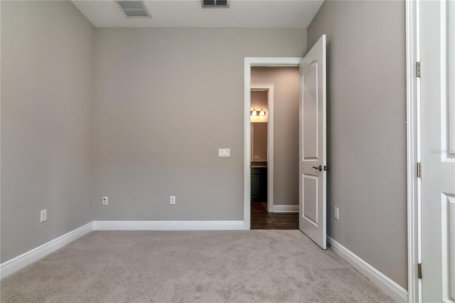
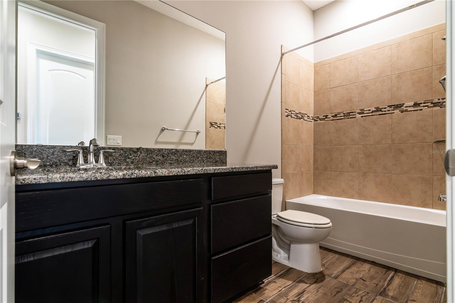


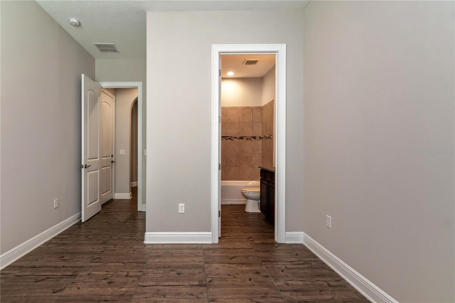



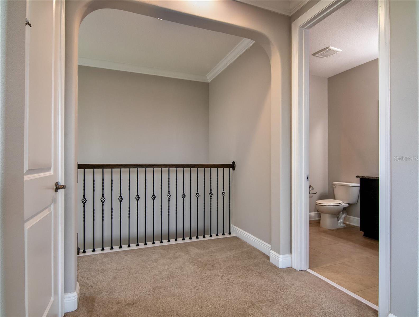
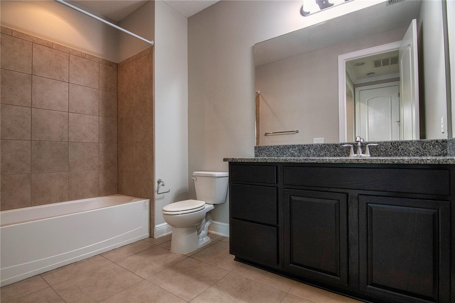

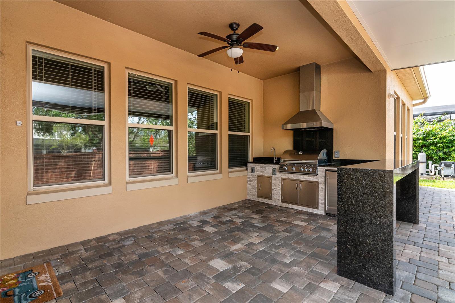
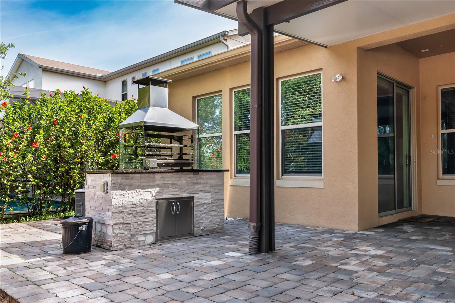
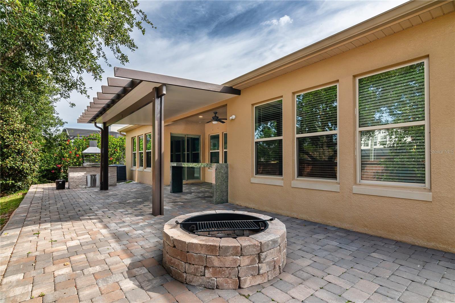
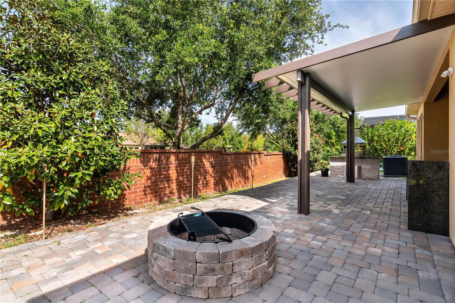

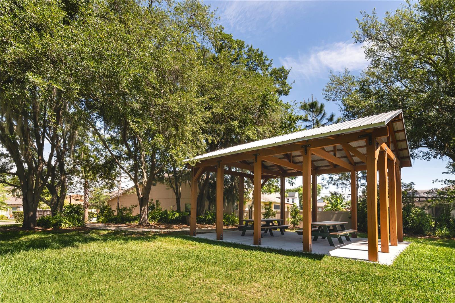
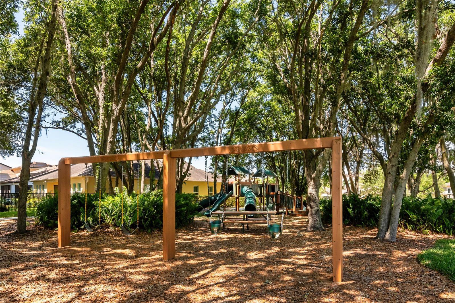
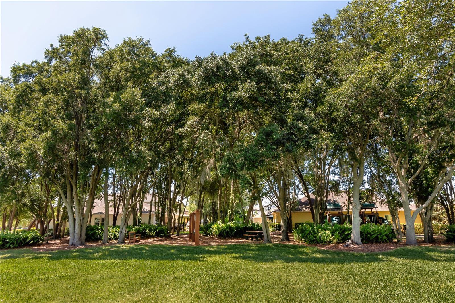
/u.realgeeks.media/belbenrealtygroup/400dpilogo.png)