1312 Winter Springs Boulevard, Winter Springs, FL 32708
- $1,200,000
- 5
- BD
- 5
- BA
- 3,247
- SqFt
- List Price
- $1,200,000
- Status
- Active
- Days on Market
- 19
- MLS#
- O6192858
- Property Style
- Single Family
- Architectural Style
- Custom
- Year Built
- 1997
- Bedrooms
- 5
- Bathrooms
- 5
- Living Area
- 3,247
- Lot Size
- 22,289
- Acres
- 0.51
- Total Acreage
- 1/2 to less than 1
- Legal Subdivision Name
- Arrowhead At Tuscawilla Unit 1
- MLS Area Major
- Casselberrry/Winter Springs / Tuscawilla
Property Description
This custom-built, 5-bedroom, 4-bathroom home with a study, screened pool, and a 6-car garage is a dream come true! Nestled on a spacious 1/2+ acre golf-front lot, offering breathtaking views of the 8th fairway of the Tuscawilla Golf Course. As you step inside, the hand-scraped wood flooring in the dining room, living room, master bedroom, and study exude elegance. The home has been meticulously maintained and updated, featuring a modern kitchen and bathrooms with granite countertops and espresso cabinets, plantation shutters, updated lighting, fixtures and door hardware, an updated laundry room, new exterior paint, a new roof in 2020, and brick paver pool deck and walkways. The open floor plan is accentuated by 8’ doors, crown molding, 6” baseboards, soaring ceilings, and an abundance of windows and glass transoms that flood the home with natural light. The island kitchen is a chef’s delight, equipped with excellent appliances (including a double oven), a huge walk-in pantry, and a breakfast bar adjoining the huge family room with wood burning fireplace. Picturesque pool and golf course views can be enjoyed from the mitered glass window in the breakfast nook and many other rooms in the home. The home also boasts a private downstairs guest suite that your guests may never want to leave, and a wing with 2 large additional bedrooms that share a Jack and Jill bath. Upstairs, the spacious 5th bedroom with a walk-in closet and bath provides a peaceful retreat. The master suite is a true oasis, featuring a spacious sitting area, a giant walk-in closet, and an impressive bathroom. Additionally, the home includes two 3-car garages, perfect for storing your vehicles, boat, or RV. This pristine home has no mandatory HOA and is located within walking/ golf cart riding distance to restaurants, the country club, and 2 parks. Opportunity is Knocking! Open the door to your dream home!
Additional Information
- Taxes
- $10443
- Minimum Lease
- 7 Months
- Location
- City Limits, On Golf Course, Sidewalk, Paved
- Community Features
- Deed Restrictions, Golf Carts OK, Golf, Park, Playground, Sidewalks, Tennis Courts, Golf Community
- Property Description
- Two Story
- Zoning
- PUD
- Interior Layout
- Built-in Features, Cathedral Ceiling(s), Ceiling Fans(s), Crown Molding, Eat-in Kitchen, High Ceilings, Kitchen/Family Room Combo, Open Floorplan, Primary Bedroom Main Floor, Solid Wood Cabinets, Split Bedroom, Stone Counters, Vaulted Ceiling(s), Walk-In Closet(s)
- Interior Features
- Built-in Features, Cathedral Ceiling(s), Ceiling Fans(s), Crown Molding, Eat-in Kitchen, High Ceilings, Kitchen/Family Room Combo, Open Floorplan, Primary Bedroom Main Floor, Solid Wood Cabinets, Split Bedroom, Stone Counters, Vaulted Ceiling(s), Walk-In Closet(s)
- Floor
- Carpet, Ceramic Tile, Wood
- Appliances
- Cooktop, Dishwasher, Disposal, Microwave, Range, Refrigerator
- Utilities
- Cable Connected, Electricity Connected, Sewer Connected, Sprinkler Meter, Street Lights
- Heating
- Central, Zoned
- Air Conditioning
- Central Air, Zoned
- Fireplace Description
- Family Room, Gas
- Exterior Construction
- Block, Stucco
- Exterior Features
- Irrigation System, Lighting, Rain Gutters, Sidewalk, Sliding Doors
- Roof
- Shingle
- Foundation
- Slab
- Pool
- Private
- Pool Type
- Gunite, In Ground, Screen Enclosure
- Garage Carport
- 5+ Car Garage, RV Garage
- Garage Spaces
- 6
- Garage Features
- Circular Driveway, Garage Door Opener, Garage Faces Side, Oversized, RV Garage
- Elementary School
- Keeth Elementary
- Middle School
- Indian Trails Middle
- High School
- Winter Springs High
- Fences
- Fenced
- Pets
- Allowed
- Flood Zone Code
- X
- Parcel ID
- 07-21-31-5MW-0000-0060
- Legal Description
- LOT 6 ARROWHEAD AT TUSCAWILLA UNIT 1 PB 50 PGS 42 THRU 50
Mortgage Calculator
Listing courtesy of RE/MAX TOWN & COUNTRY REALTY.
StellarMLS is the source of this information via Internet Data Exchange Program. All listing information is deemed reliable but not guaranteed and should be independently verified through personal inspection by appropriate professionals. Listings displayed on this website may be subject to prior sale or removal from sale. Availability of any listing should always be independently verified. Listing information is provided for consumer personal, non-commercial use, solely to identify potential properties for potential purchase. All other use is strictly prohibited and may violate relevant federal and state law. Data last updated on
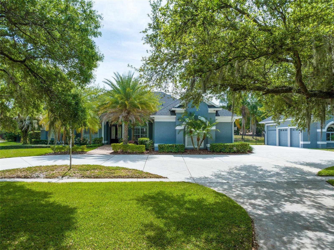
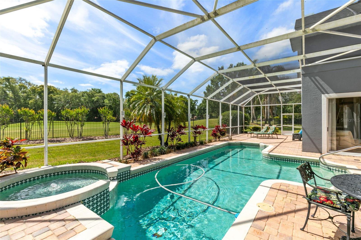
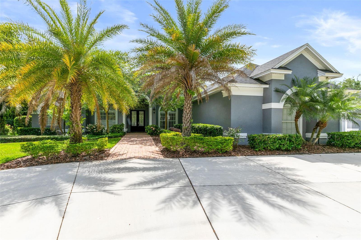
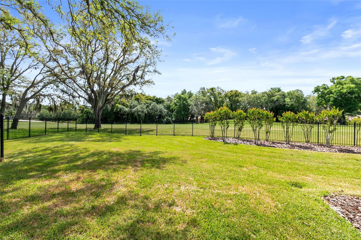
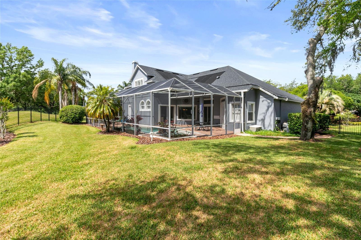
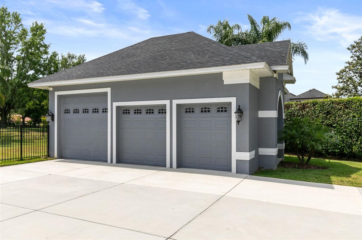
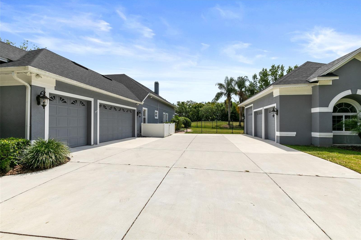
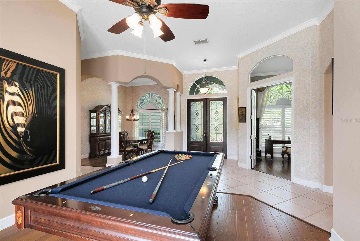
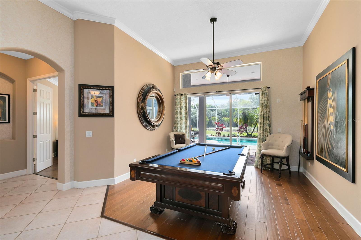
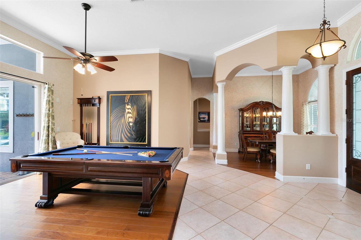
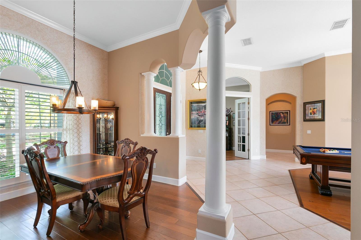
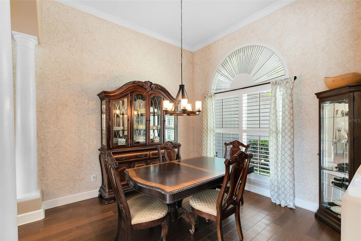
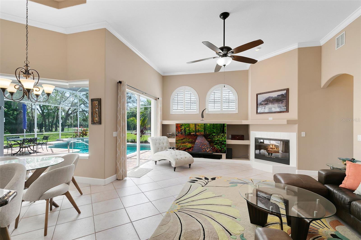
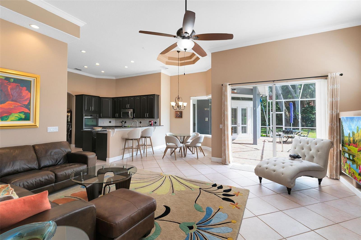
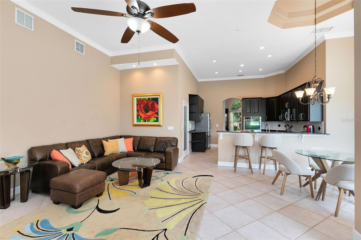
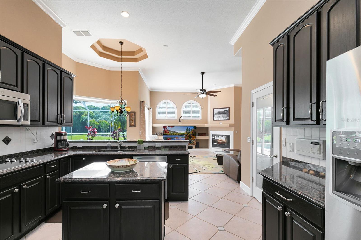
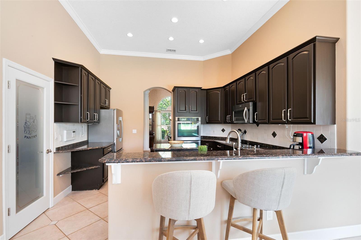
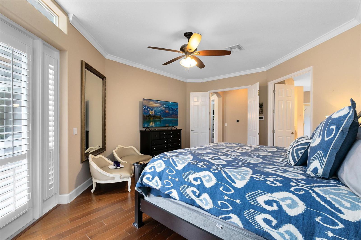
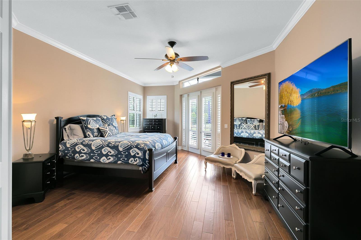
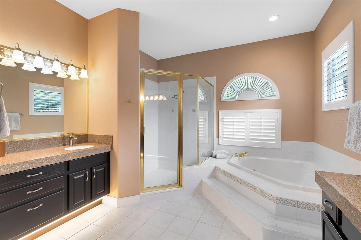
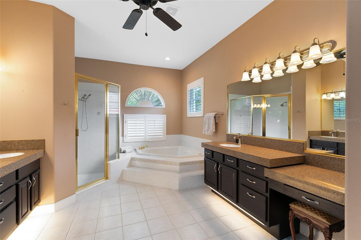
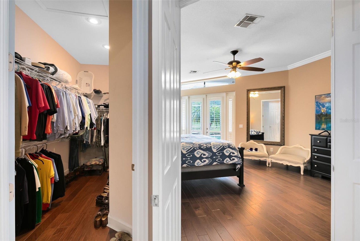
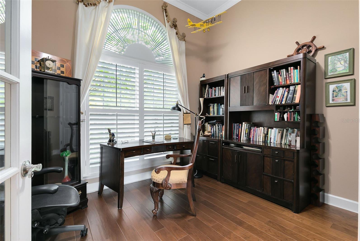
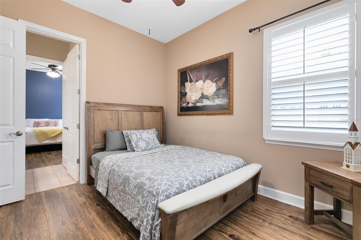
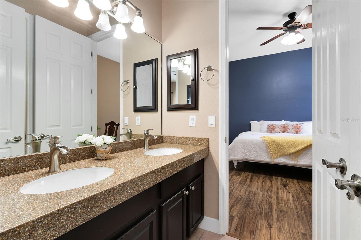
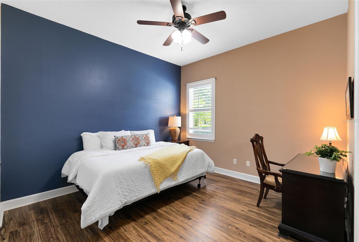
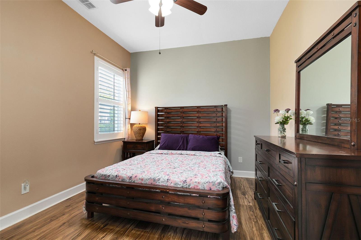
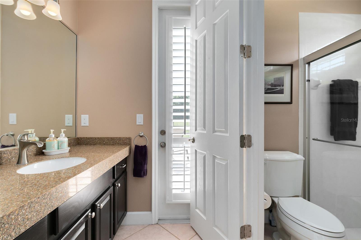
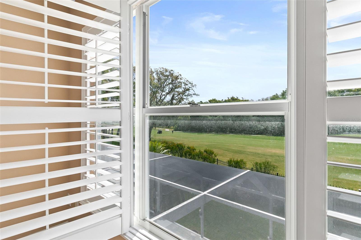
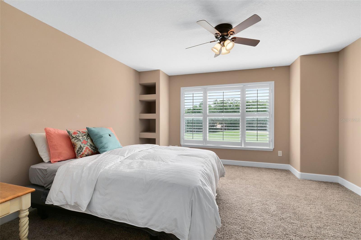
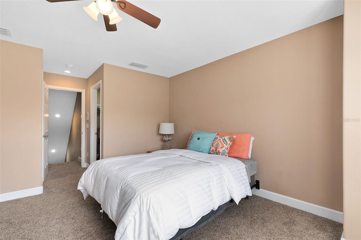
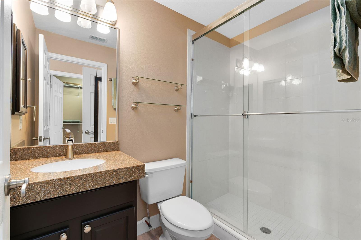
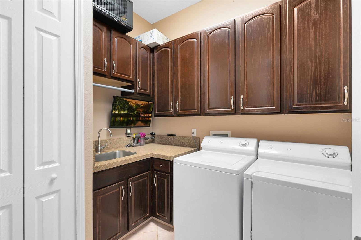
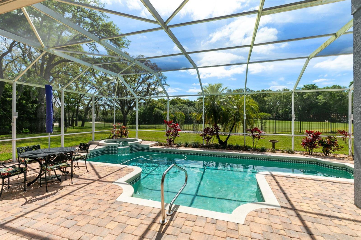
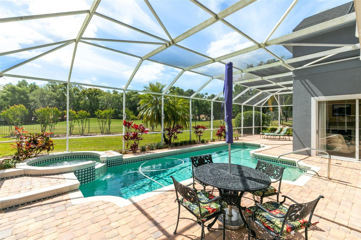
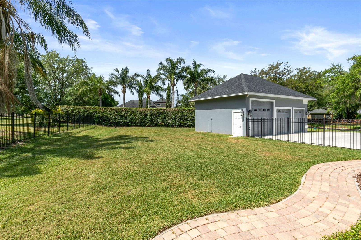
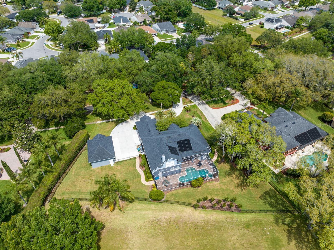
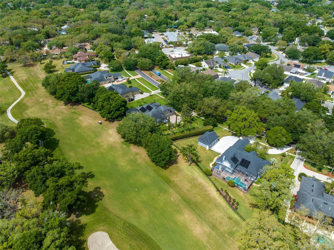
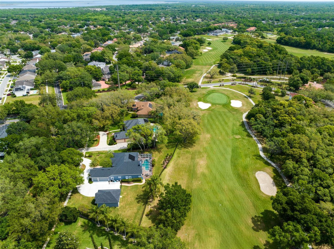
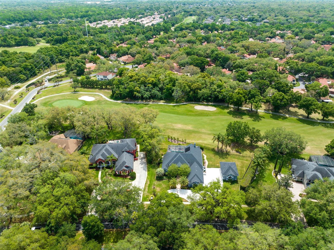
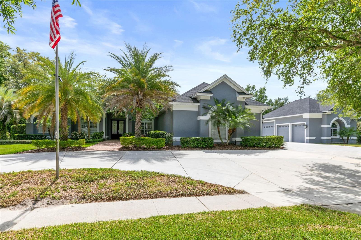
/u.realgeeks.media/belbenrealtygroup/400dpilogo.png)