5316 Tildens Grove Boulevard, Windermere, FL 34786
- $1,850,000
- 5
- BD
- 4.5
- BA
- 5,432
- SqFt
- List Price
- $1,850,000
- Status
- Pending
- Days on Market
- 25
- MLS#
- O6192682
- Property Style
- Single Family
- Architectural Style
- Mediterranean
- Year Built
- 2006
- Bedrooms
- 5
- Bathrooms
- 4.5
- Baths Half
- 2
- Living Area
- 5,432
- Lot Size
- 24,538
- Acres
- 0.56
- Total Acreage
- 1/2 to less than 1
- Legal Subdivision Name
- Tildens Grove
- MLS Area Major
- Windermere
Property Description
Under contract-accepting backup offers. PARADISE…FOUND. Welcome to this incredible custom-built executive home in Windermere’s esteemed & highly desired Tildens Grove community which welcomes you with 24-hour guard gated security and beautiful quiet tree-lined streets. Get ready for LUXURY around every corner of this home spanning nearly 7,000 square feet of indoor & outdoor living space. Starting with one-of-a-kind curb appeal, this gorgeous home sits on a large lot measuring over ½ acre with endless views of beautiful mature trees, stunning water fountains & extensive landscaping…peace, privacy & serenity are all yours. Live the Florida lifestyle OUTDOORS in your fully screened resort style pool with an oversized travertine lanai patio & fully detached cabana pool house…an absolutely incredible outdoor living space ideal for entertaining or enjoying in solitude with beautiful gas fireplace, wood trim ceiling, travertine walls and full outdoor kitchen. Enjoy lush landscaping, peaceful grotto waterfalls, pool heater & a dedicated poolside bathroom. The fantastic & flexible floor plan begins with solid wood double entry doors into a grand welcoming foyer which flows directly into the large living spaces. Stunning extensive coffered ceiling trim details in each room and TONS of gorgeous windows & natural light throughout. The incredible gourmet kitchen is the HEART of this home featuring two large center islands, upgraded custom cabinetry, granite countertops, double built-in ovens…for the professional chef or amateur, you couldn’t ask for more! The functional floor plan features the large & luxurious owner’s suite complete with spa-like bathroom and four large secondary bedrooms (two en suite)...all on the FIRST FLOOR! The grand double split staircase leads to an expansive second story which includes a first class home theatre (complete with soundproof design, fiber optic starlight ceiling, large A/V & sound control room, full wet bar), home gym space with custom commercial rubber flooring (or flex room!), large game room or rec bonus space (with full wet bar, refrigerator, ice maker, dishwasher) and half bath. Travertine & wood flooring throughout the home. Custom plantation shutters. Large laundry room with built-in cabinets & storage spaces. Oversized three car garage with a 3-door split design & lots of attic storage. Fully wired sound system inside & out. Well insulated for extreme energy efficiency. The PERFECT location -- you can be tucked AWAY FROM IT ALL, yet located just minutes from shopping, dining, golf, medical and major highways and roadways for easy access to anywhere in Central Florida & beyond. In addition to the 24-hour guard gated security (one gate only for entry/exit), Tildens Grove offers a beautiful community park area with large playground, tennis courts, basketball court & soccer field. A+ public schools plus options for Windermere Prep & Foundation Academy within minutes. This is THE ONE you have been waiting for…WELCOME HOME! <iframe src="https://player.vimeo.com/video/929953878?title=0&byline=0&portrait=0" width="640" height="360" frameborder="0" allow="autoplay; fullscreen" allowfullscreen></iframe>
Additional Information
- Taxes
- $12301
- Minimum Lease
- 7 Months
- HOA Fee
- $780
- HOA Payment Schedule
- Quarterly
- Maintenance Includes
- Guard - 24 Hour, Recreational Facilities
- Location
- Landscaped, Oversized Lot, Private, Sidewalk, Paved, Unincorporated
- Community Features
- Deed Restrictions, Gated Community - Guard, Park, Playground, Sidewalks, Tennis Courts, Security
- Property Description
- Two Story
- Zoning
- R-CE-C
- Interior Layout
- Built-in Features, Cathedral Ceiling(s), Ceiling Fans(s), Coffered Ceiling(s), Crown Molding, Eat-in Kitchen, High Ceilings, Kitchen/Family Room Combo, Open Floorplan, Primary Bedroom Main Floor, Solid Wood Cabinets, Split Bedroom, Stone Counters, Thermostat, Tray Ceiling(s), Vaulted Ceiling(s), Walk-In Closet(s), Wet Bar, Window Treatments
- Interior Features
- Built-in Features, Cathedral Ceiling(s), Ceiling Fans(s), Coffered Ceiling(s), Crown Molding, Eat-in Kitchen, High Ceilings, Kitchen/Family Room Combo, Open Floorplan, Primary Bedroom Main Floor, Solid Wood Cabinets, Split Bedroom, Stone Counters, Thermostat, Tray Ceiling(s), Vaulted Ceiling(s), Walk-In Closet(s), Wet Bar, Window Treatments
- Floor
- Tile, Travertine, Wood
- Appliances
- Bar Fridge, Built-In Oven, Cooktop, Dishwasher, Disposal, Dryer, Microwave, Range Hood, Refrigerator, Washer
- Utilities
- BB/HS Internet Available, Cable Available, Electricity Available, Propane, Street Lights
- Heating
- Central
- Air Conditioning
- Central Air
- Fireplace Description
- Outside
- Exterior Construction
- Stucco
- Exterior Features
- Courtyard, French Doors, Irrigation System, Lighting, Outdoor Grill, Outdoor Kitchen, Private Mailbox, Rain Gutters, Sidewalk
- Roof
- Tile
- Foundation
- Slab
- Pool
- Private
- Pool Type
- Gunite, Heated, In Ground, Lighting, Outside Bath Access, Screen Enclosure
- Garage Carport
- 3 Car Garage
- Garage Spaces
- 3
- Garage Features
- Driveway, Garage Door Opener, Garage Faces Side
- Garage Dimensions
- 23x36
- Elementary School
- Windermere Elem
- Middle School
- Bridgewater Middle
- High School
- Windermere High School
- Pets
- Not allowed
- Flood Zone Code
- X
- Parcel ID
- 13-23-27-8510-00-670
- Legal Description
- TILDENS GROVE PH 1 47/65 LOT 67
Mortgage Calculator
Listing courtesy of TARA MOORE REAL ESTATE.
StellarMLS is the source of this information via Internet Data Exchange Program. All listing information is deemed reliable but not guaranteed and should be independently verified through personal inspection by appropriate professionals. Listings displayed on this website may be subject to prior sale or removal from sale. Availability of any listing should always be independently verified. Listing information is provided for consumer personal, non-commercial use, solely to identify potential properties for potential purchase. All other use is strictly prohibited and may violate relevant federal and state law. Data last updated on
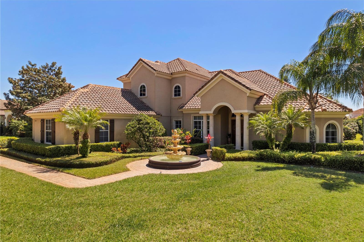
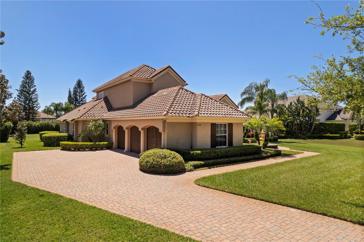
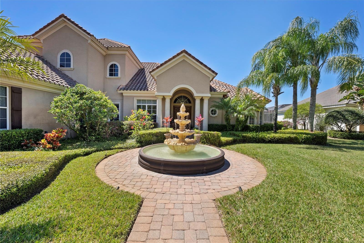
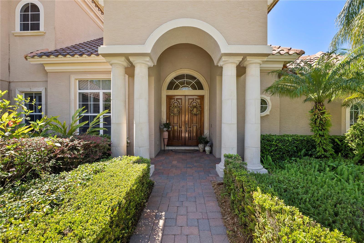

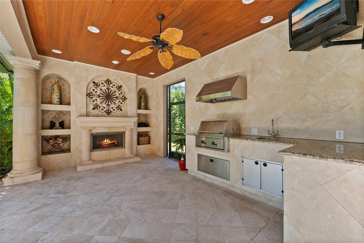


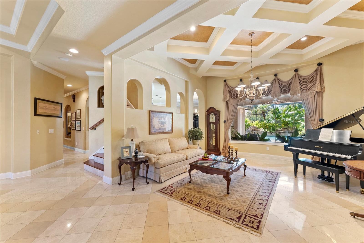

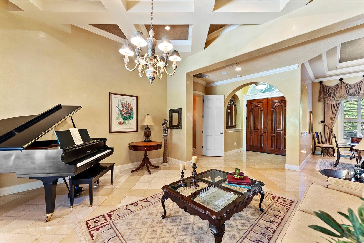



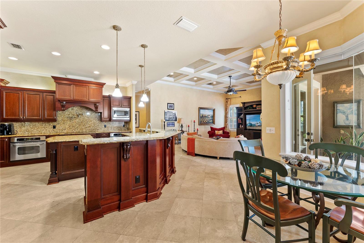

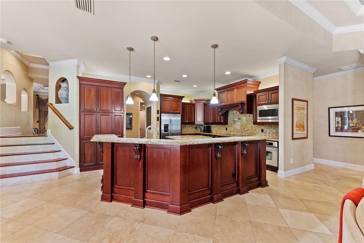
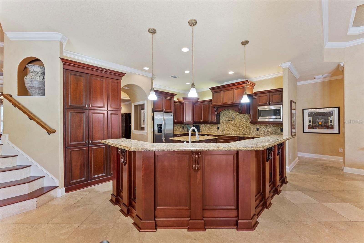


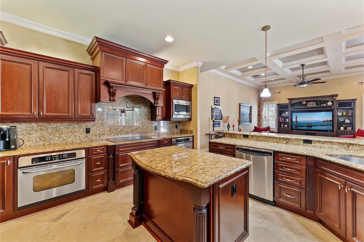
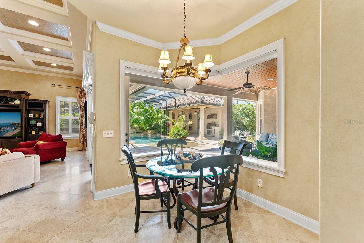
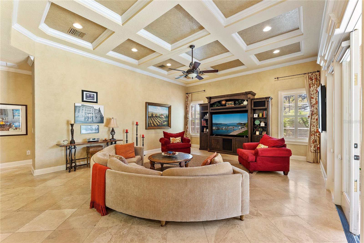
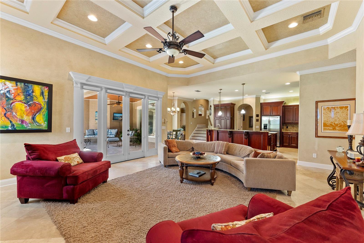
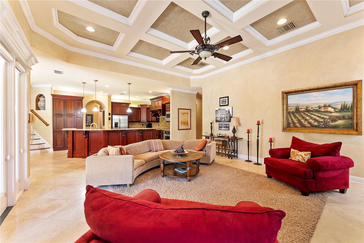
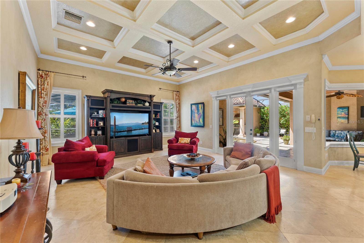
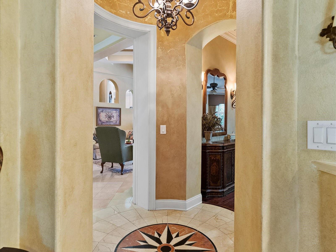
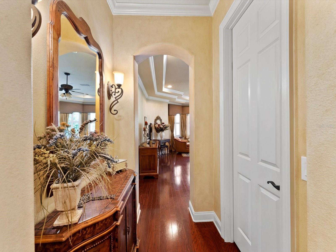



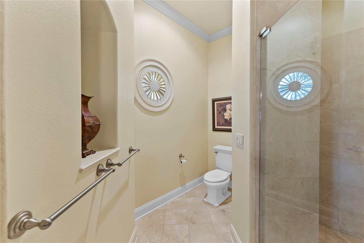

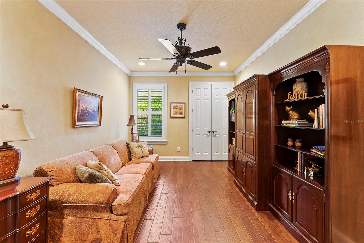
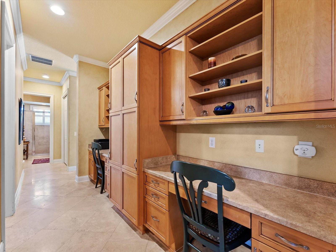
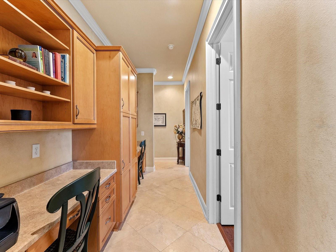


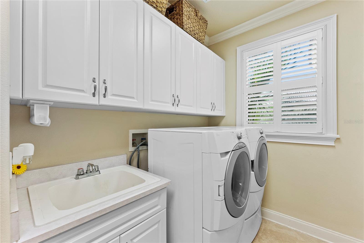


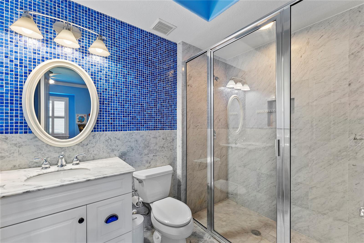
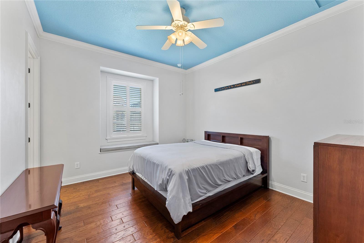
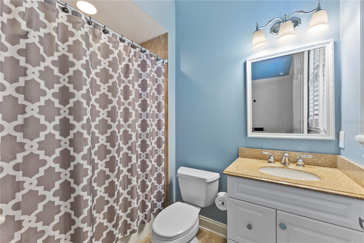
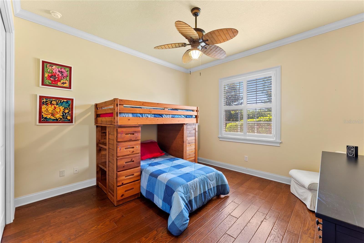
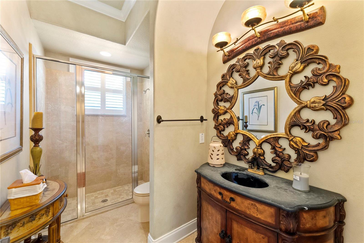

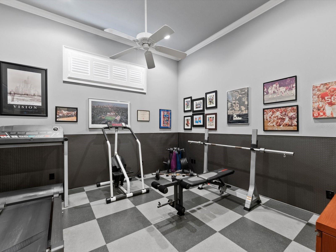

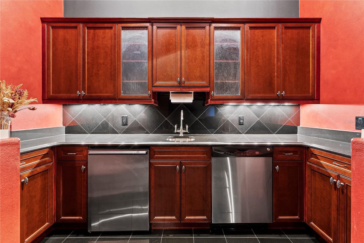

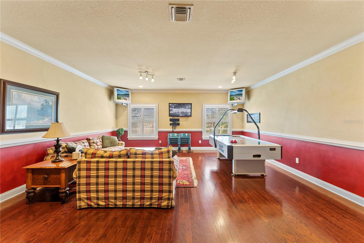
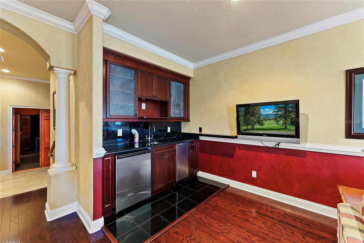
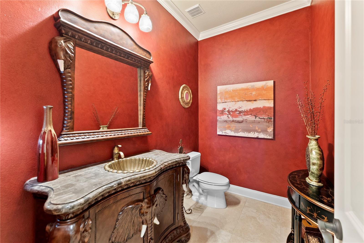





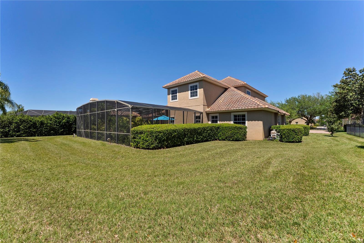
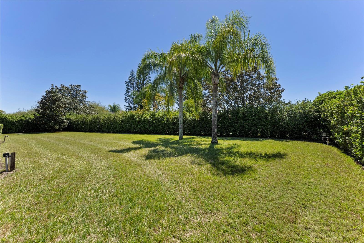

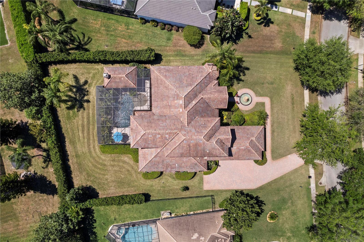
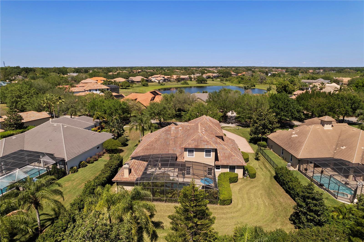
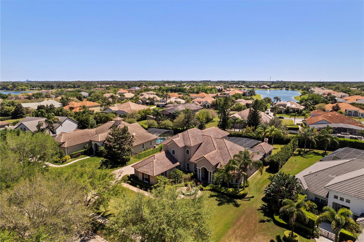
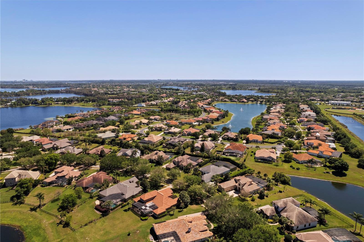
/u.realgeeks.media/belbenrealtygroup/400dpilogo.png)